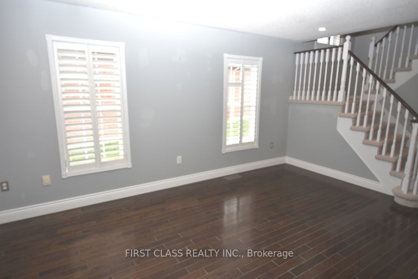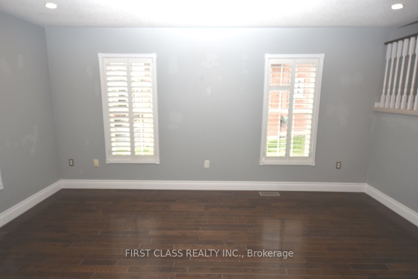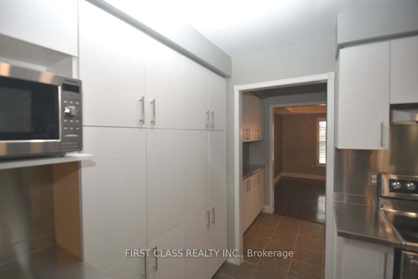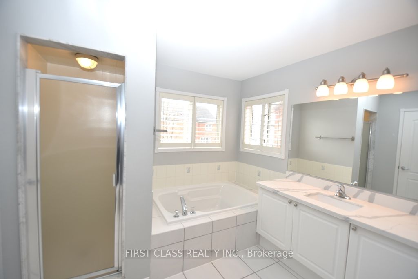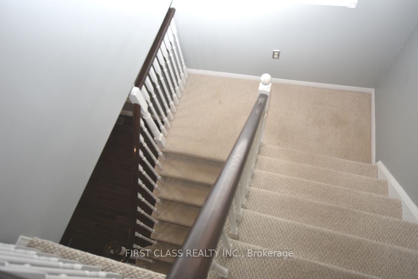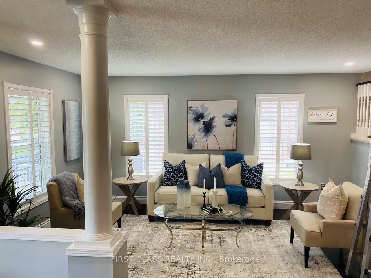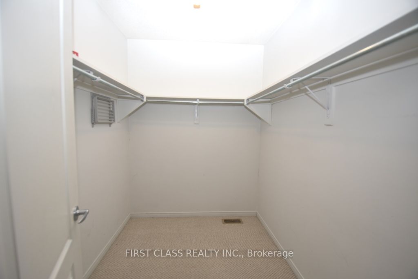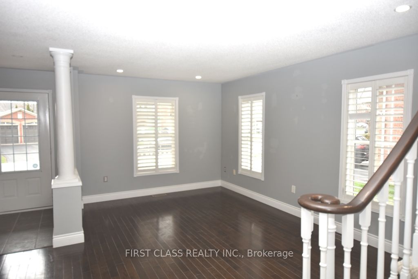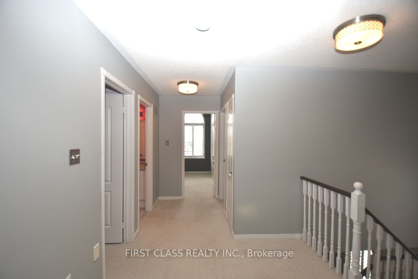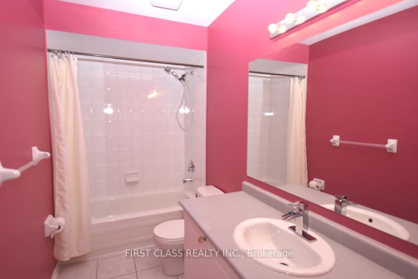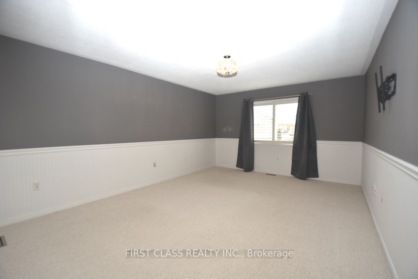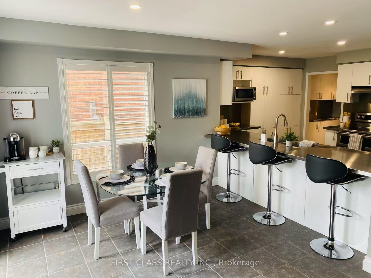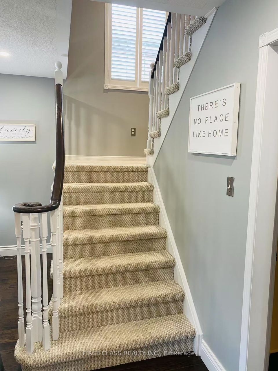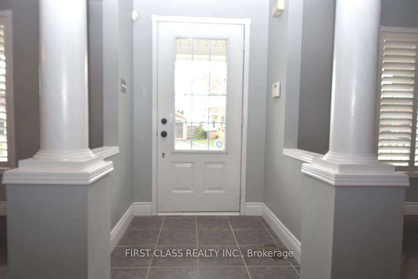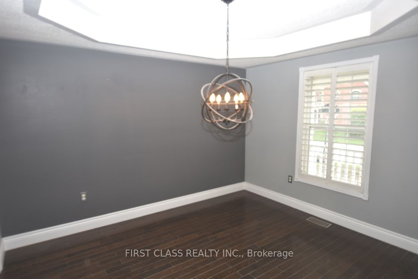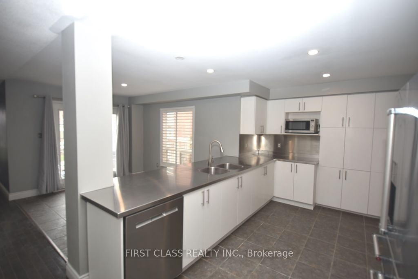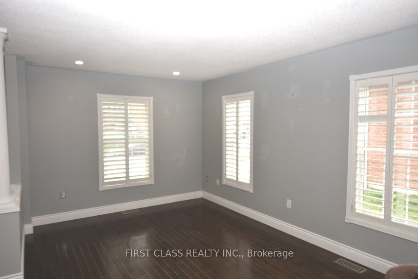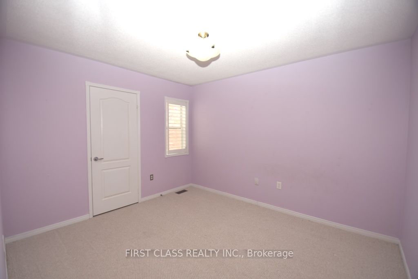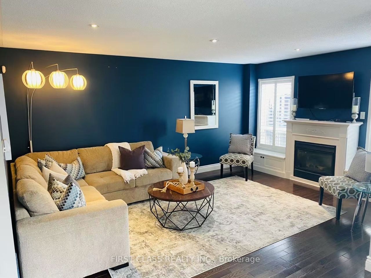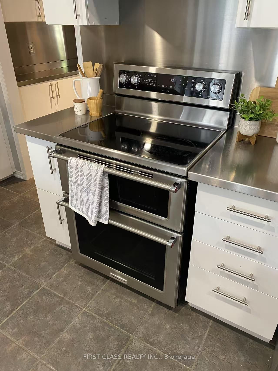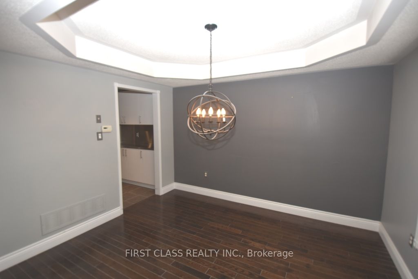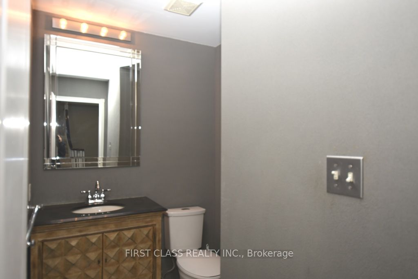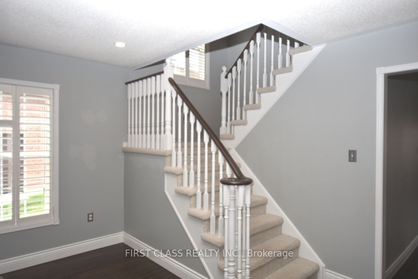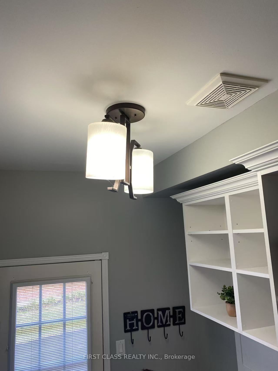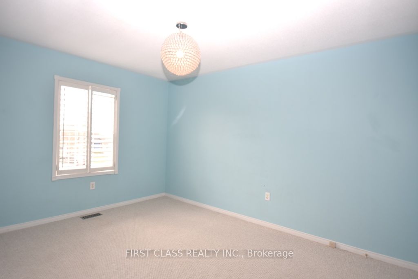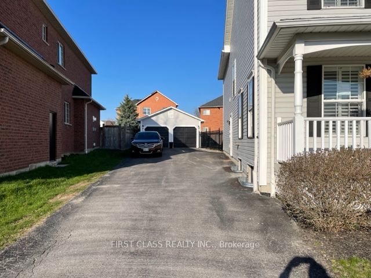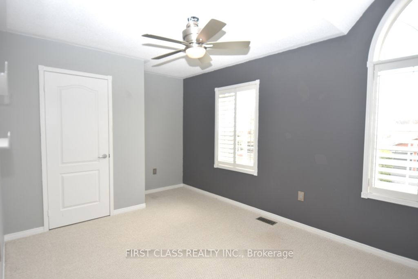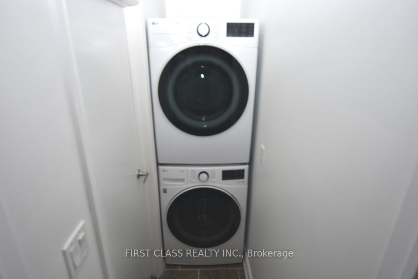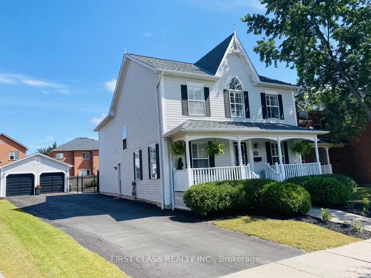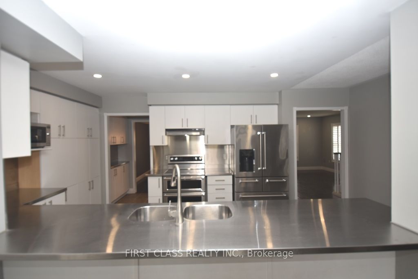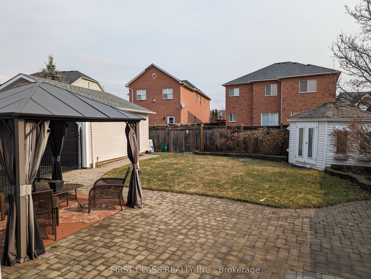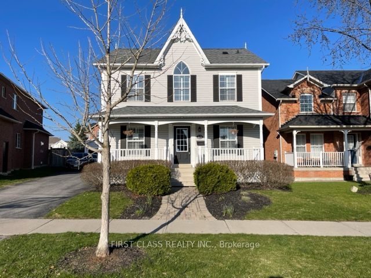
$3,100 /mo
Listed by FIRST CLASS REALTY INC.
Detached•MLS #E12052152•Price Change
Room Details
| Room | Features | Level |
|---|---|---|
Living Room 4.6 × 2.84 m | Hardwood FloorPot LightsOpen Concept | Main |
Dining Room 3.25 × 3.3 m | Hardwood FloorPot LightsOpen Concept | Main |
Kitchen 3.35 × 2.43 m | Tile FloorStainless Steel ApplSide Door | Main |
Primary Bedroom 3.81 × 7.11 m | Broadloom4 Pc EnsuiteWalk-In Closet(s) | Second |
Bedroom 2 3.05 × 3.61 m | Broadloom4 Pc BathCalifornia Shutters | Second |
Bedroom 3 3.05 × 3.7 m | BroadloomClosetCalifornia Shutters | Second |
Client Remarks
Located On A Premium Street With Pie-Shaped, Fully Fenced Lot & Separate Garage. This Gorgeous Home Is Finished From Top To Bottom In Quality And Style. Centre-Hall Plan With Separate Living / Dining Area, Butler's Pantry To Chef's Kitchen With S/S Appliances And Cozy Family Room With Gas Fireplace. 4 Spacious Bedrooms Upstairs Including The Master Retreat With W/I Closet And Spa-Like Ensuite With Quartz Counters. Hot Tub Not Included. Main Floor Tenant Responsible for 70% of All Utilities.
About This Property
19 Dopp Crescent, Whitby, L1M 2E4
Home Overview
Basic Information
Walk around the neighborhood
19 Dopp Crescent, Whitby, L1M 2E4
Shally Shi
Sales Representative, Dolphin Realty Inc
English, Mandarin
Residential ResaleProperty ManagementPre Construction
 Walk Score for 19 Dopp Crescent
Walk Score for 19 Dopp Crescent

Book a Showing
Tour this home with Shally
Frequently Asked Questions
Can't find what you're looking for? Contact our support team for more information.
See the Latest Listings by Cities
1500+ home for sale in Ontario

Looking for Your Perfect Home?
Let us help you find the perfect home that matches your lifestyle
