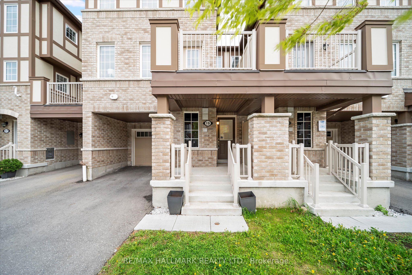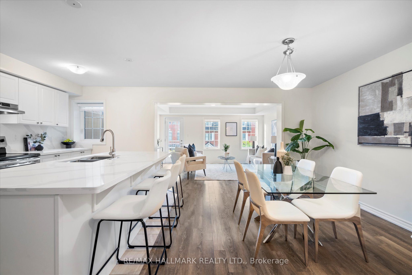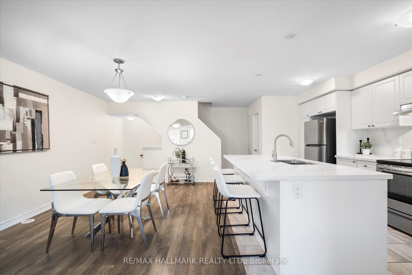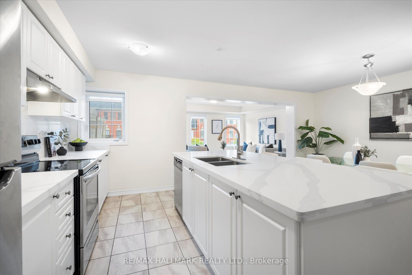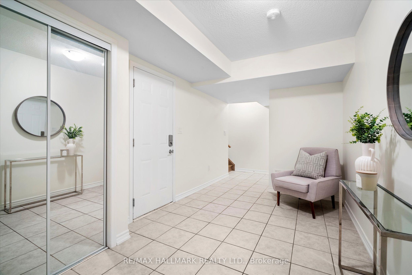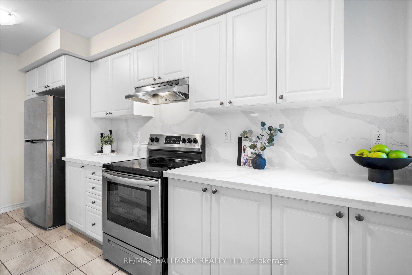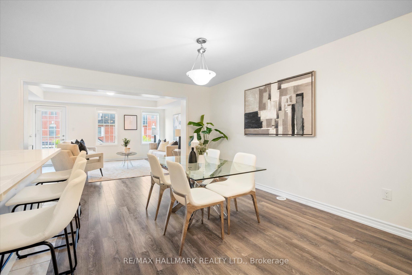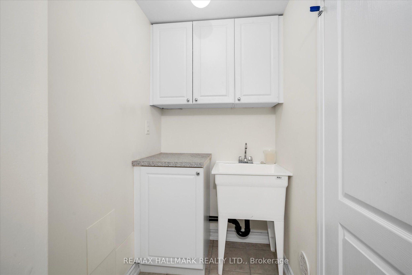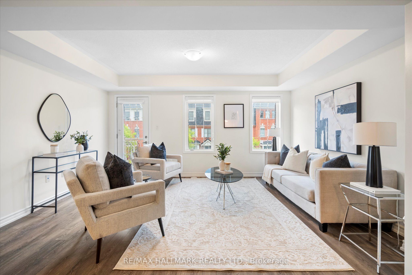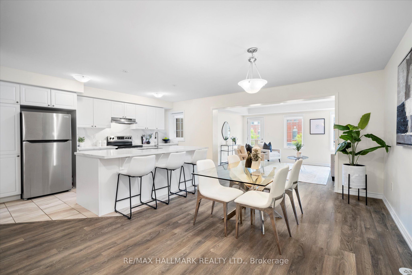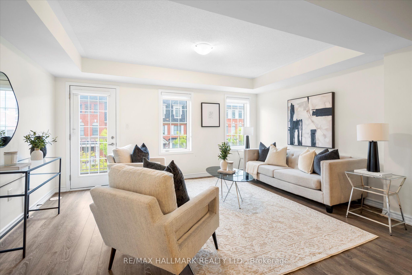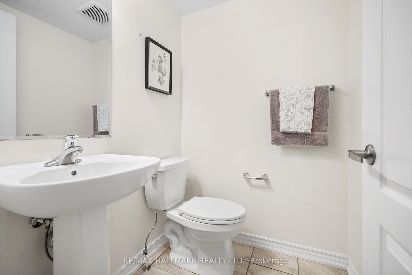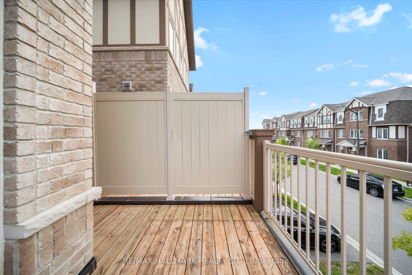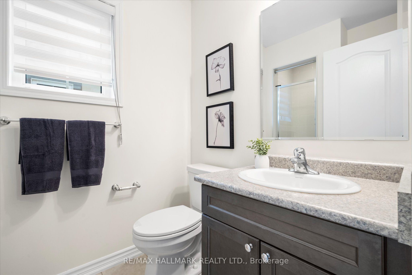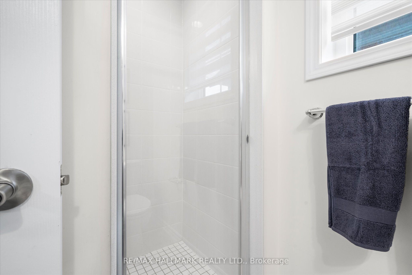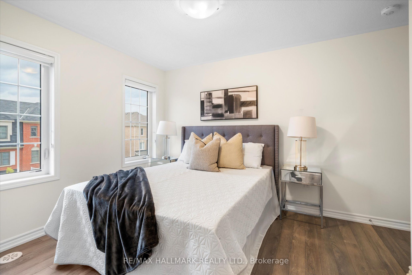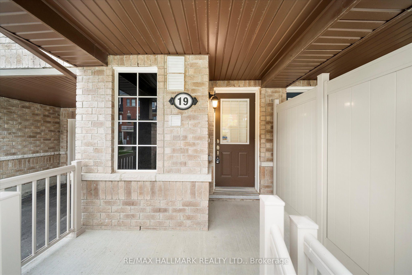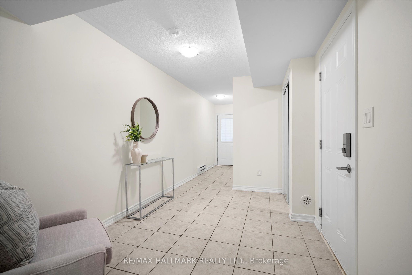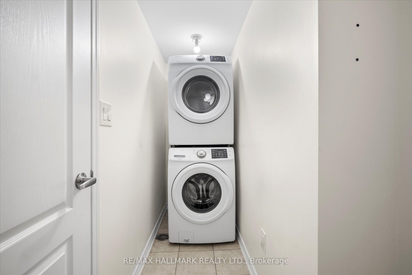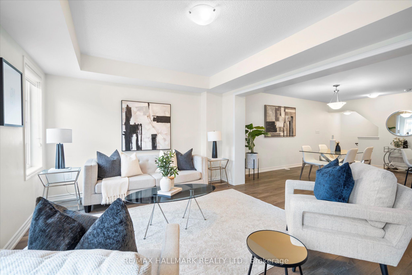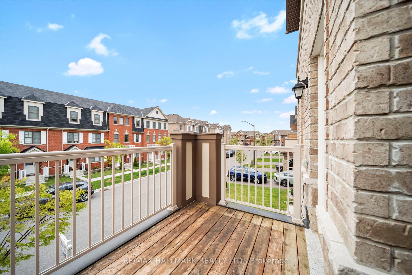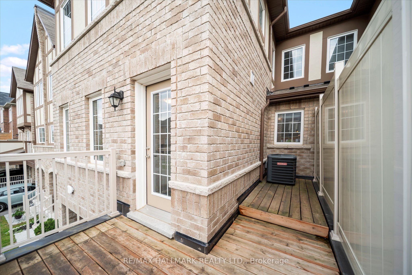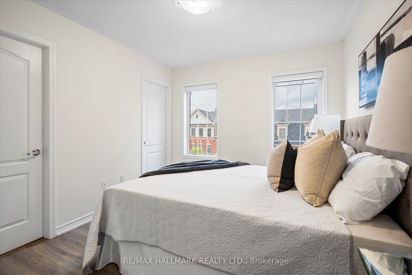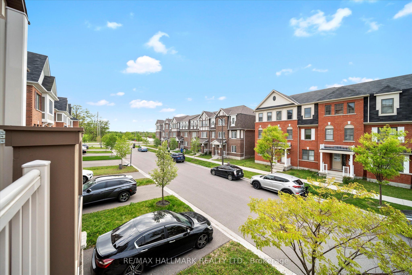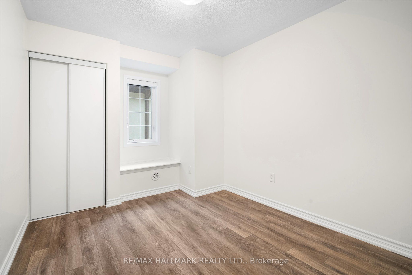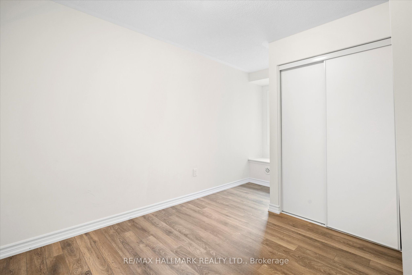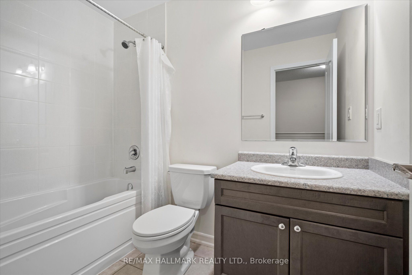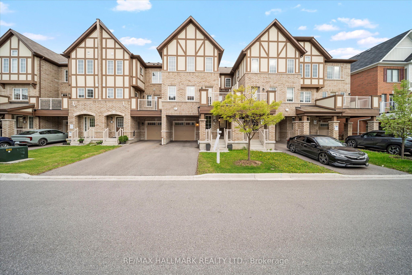
$799,000
Est. Payment
$3,052/mo*
*Based on 20% down, 4% interest, 30-year term
Listed by RE/MAX HALLMARK REALTY LTD.
Att/Row/Townhouse•MLS #E12159974•New
Price comparison with similar homes in Whitby
Compared to 42 similar homes
-5.6% Lower↓
Market Avg. of (42 similar homes)
$846,056
Note * Price comparison is based on the similar properties listed in the area and may not be accurate. Consult licences real estate agent for accurate comparison
Room Details
| Room | Features | Level |
|---|---|---|
Living Room 4.65 × 3.79 m | Hardwood FloorOpen ConceptW/O To Deck | Main |
Dining Room 3.11 × 6.22 m | Hardwood FloorOpen ConceptCombined w/Kitchen | Main |
Kitchen 2.99 × 6.22 m | UpdatedQuartz CounterCentre Island | Main |
Primary Bedroom 4.11 × 2.92 m | Hardwood Floor3 Pc EnsuiteWalk-In Closet(s) | Third |
Bedroom 2 4.86 × 2.92 m | Hardwood FloorWindowCloset | Third |
Bedroom 3 3.6 × 2.68 m | Hardwood FloorWindowCloset | Third |
Client Remarks
Welcome to this beautifully upgraded three-story townhome in the warm, family-friendly community of Lynde Creek, Whitby - perfectly designed for comfortable living and growing families. The open-concept layout features a modern kitchen with brand-new quartz countertops, stylish backsplash, and a spacious center island, ideal for everyday meals and entertaining. The bright and airy living room opens onto a cozy deck with sweeping street views, creating the perfect spot for your morning coffee or evening unwind. 3 beds (including a primary suite with a walk-in closet and a private three-piece ensuite) & 3 baths. A versatile bonus den on the ground floor offers direct garage access and can easily serve as a home office, lounge, or mudroom - whatever suits your family's needs. Centrally located just minutes from Highways 407, 412, and 401, and only 8 minutes to the Whitby GO Station, commuting is a breeze. You're also just ten minutes from local beaches and scenic trails. Enjoy the nearby community park with a splash pad, basketball court, and zip line plus easy access to shopping, restaurants, entertainment, groceries, and even a nearby casino. This is more than a home it's a lifestyle designed for comfort, convenience, and connection. Great school district: School Districts: St. John Evangelist C.S (English & French Immersion), All Saints C.S.S, Father Leo J. Austin C.S.S (French), Robert Munsch P.S, Henry Street H.S, Captain Michael Vandenbos P.S (French), Donald A. Wilson S.S (French).
About This Property
19 Bluegill Crescent, Whitby, L1P 0E4
Home Overview
Basic Information
Walk around the neighborhood
19 Bluegill Crescent, Whitby, L1P 0E4
Shally Shi
Sales Representative, Dolphin Realty Inc
English, Mandarin
Residential ResaleProperty ManagementPre Construction
Mortgage Information
Estimated Payment
$0 Principal and Interest
 Walk Score for 19 Bluegill Crescent
Walk Score for 19 Bluegill Crescent

Book a Showing
Tour this home with Shally
Frequently Asked Questions
Can't find what you're looking for? Contact our support team for more information.
See the Latest Listings by Cities
1500+ home for sale in Ontario

Looking for Your Perfect Home?
Let us help you find the perfect home that matches your lifestyle
