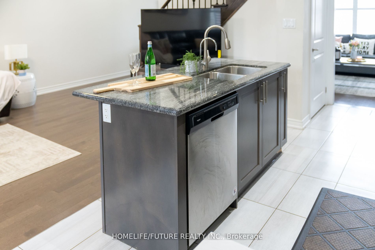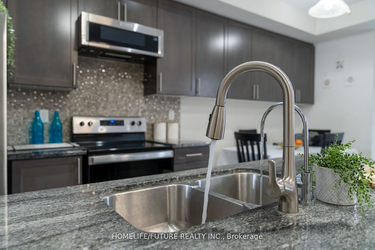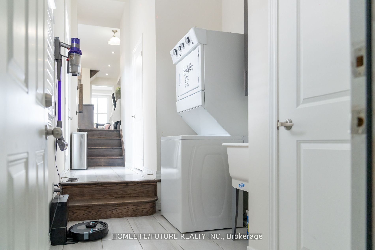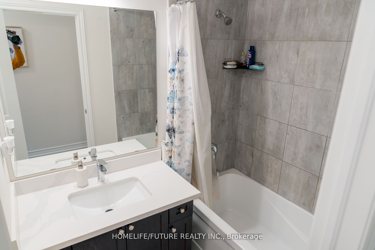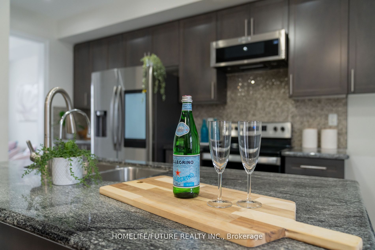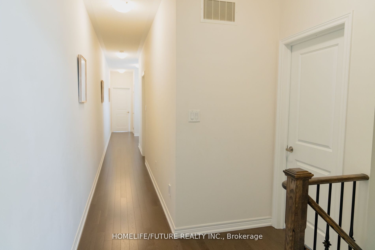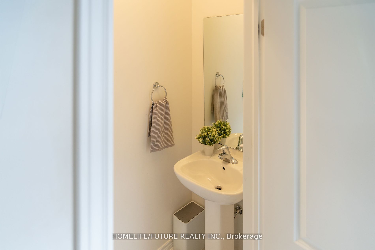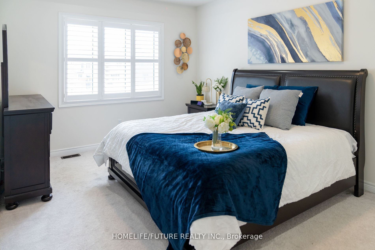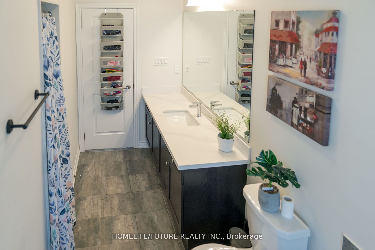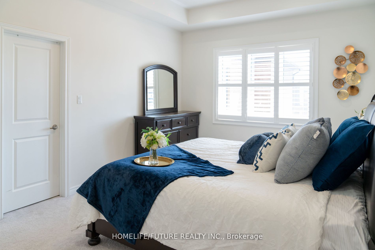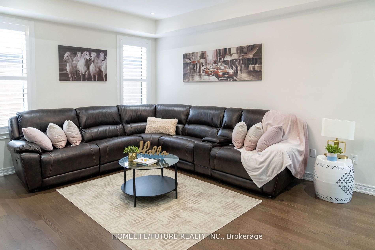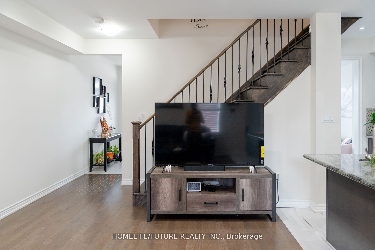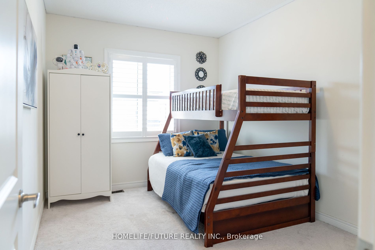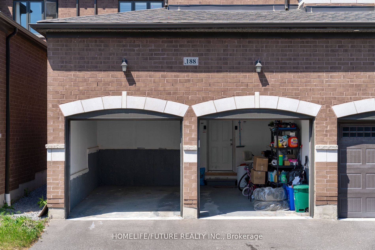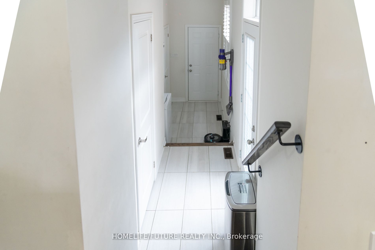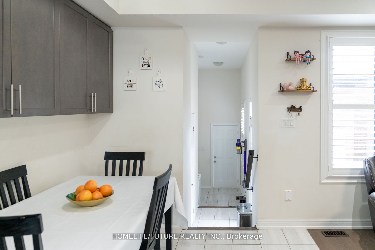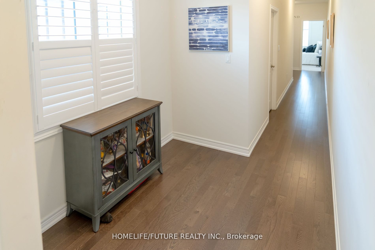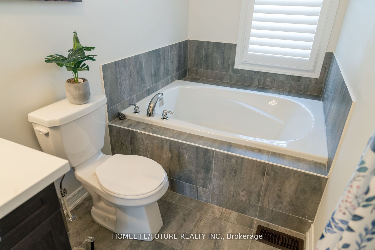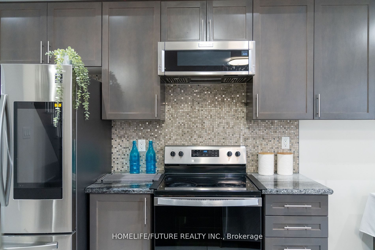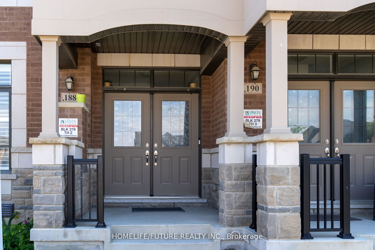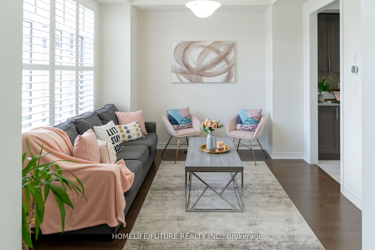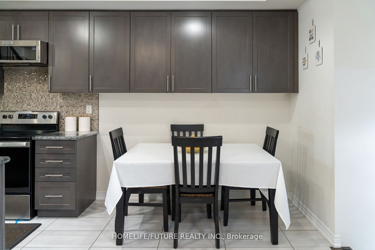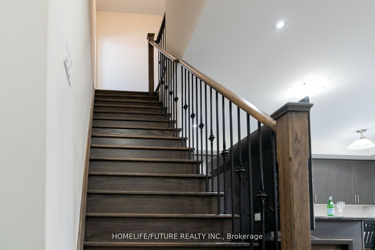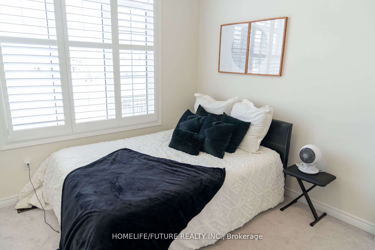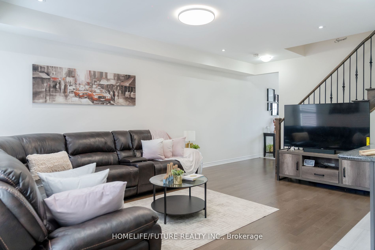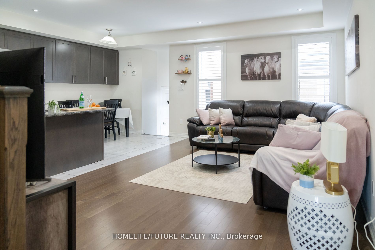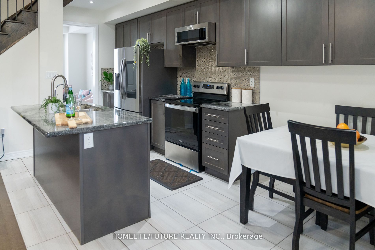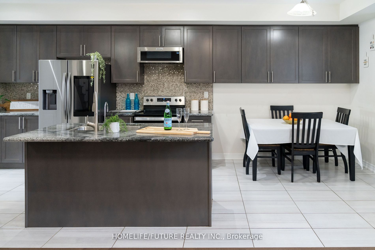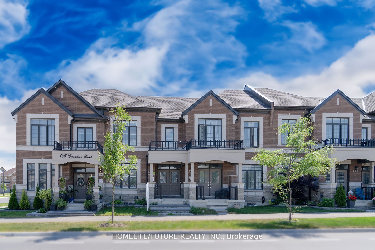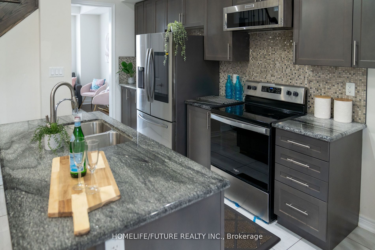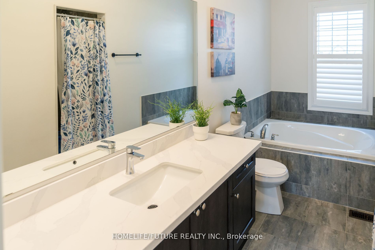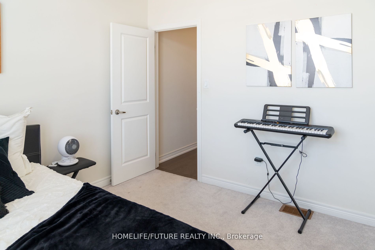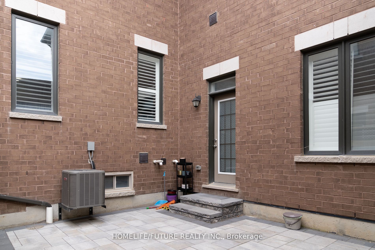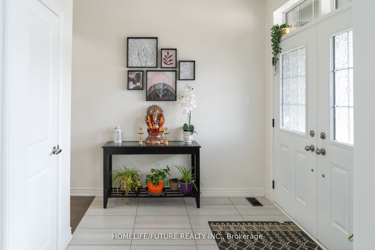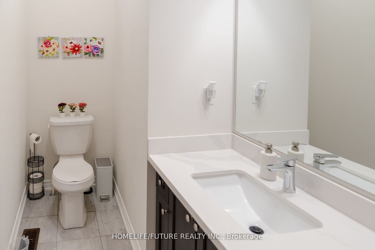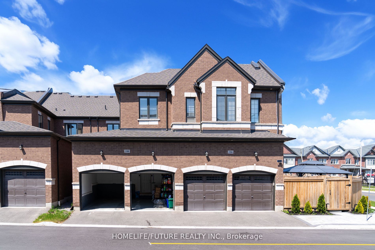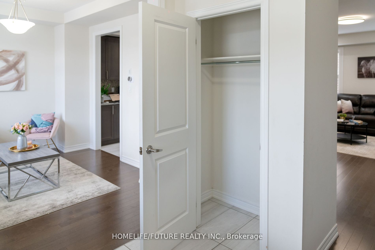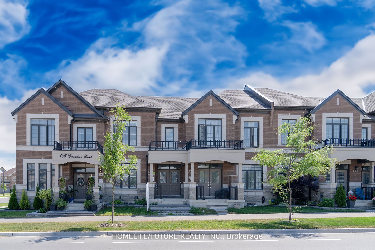
$3,200 /mo
Listed by HOMELIFE/FUTURE REALTY INC.
Att/Row/Townhouse•MLS #E11984554•Price Change
Room Details
| Room | Features | Level |
|---|---|---|
Kitchen 3.96 × 2.4 m | Main | |
Dining Room 3.35 × 3.6 m | Main | |
Primary Bedroom 5.18 × 3.6 m | Second | |
Bedroom 2 3.96 × 3.04 m | Second | |
Bedroom 3 3.35 × 3.04 m | Second | |
Bedroom 4 3.6 × 3.04 m | Basement |
Client Remarks
Exquisite 5 Year-Old Freehold Townhome, Approximately 2,500 Sq ft Of Refined Living Spaces. Double Car Garage Complemented By Meticulously Landscaped Interlock Gardens, Enhancing Curb Appeal. Grand Entrance: Step Through The Double Door Into A Sunken, Spacious Foyer. Sophisticated Open Concept Design Featuring Soaring 9ft Ceilings And Hardwood Floors That Extend Throughout The Gr Room, Main Floor & Upstairs Hallway. Chief's Kitchen Boasting Central Island, Gleaming Granite Countertops, Chic Backsplash, And Premium Stainless Steel Appliances. Elegant Dining Area. Ideal For Entertainment With Recess Pot Lighting On The Main Floor And Master Suite. Luxurious Primary Suite. Complete With A Spa-Inspired Ensuite And An Expansive Walk-In Closet - Premium Upgrades Throughout All Bathrooms. Enhanced Details Include Iron Picket Staircases And Custom California Shutters On All Windows. Impressive Finished Basement. Offers Bathroom With A Modern Standing Shower & A Dedicated Theatre Room.
About This Property
188 Coronation Road, Whitby, L1P 0H7
Home Overview
Basic Information
Walk around the neighborhood
188 Coronation Road, Whitby, L1P 0H7
Shally Shi
Sales Representative, Dolphin Realty Inc
English, Mandarin
Residential ResaleProperty ManagementPre Construction
 Walk Score for 188 Coronation Road
Walk Score for 188 Coronation Road

Book a Showing
Tour this home with Shally
Frequently Asked Questions
Can't find what you're looking for? Contact our support team for more information.
Check out 100+ listings near this property. Listings updated daily
See the Latest Listings by Cities
1500+ home for sale in Ontario

Looking for Your Perfect Home?
Let us help you find the perfect home that matches your lifestyle
