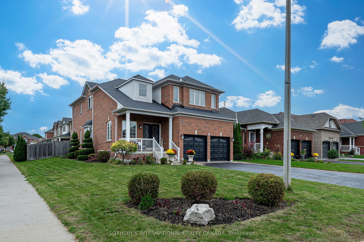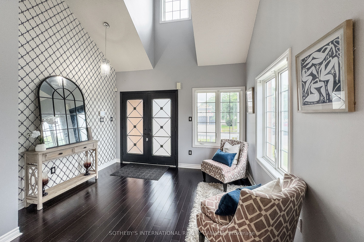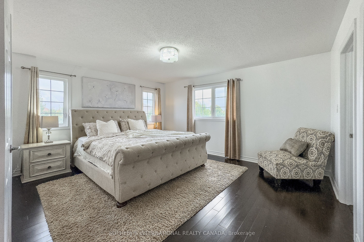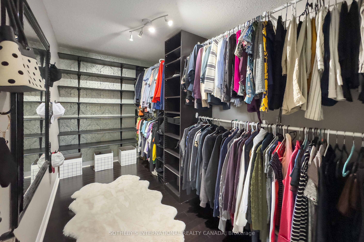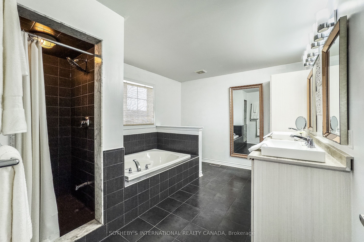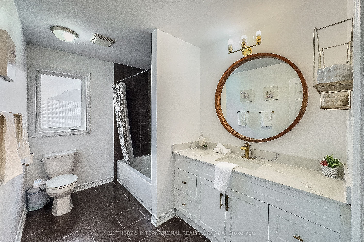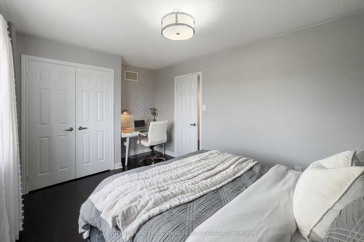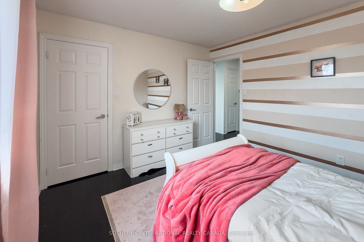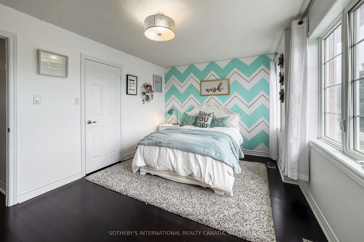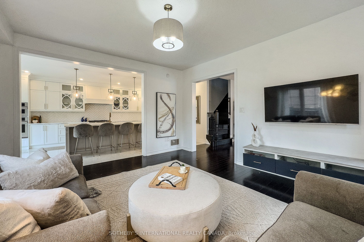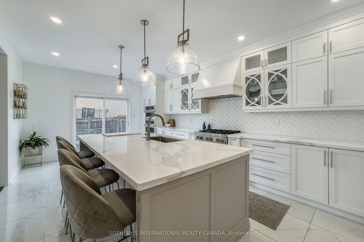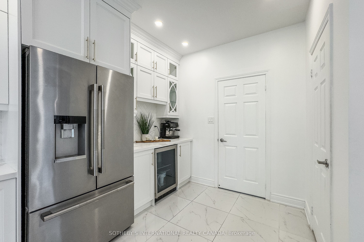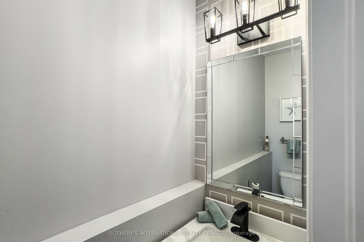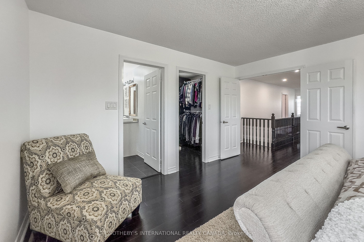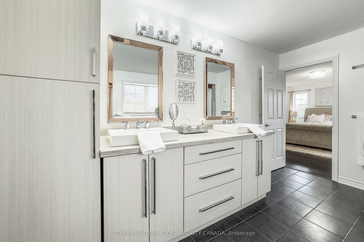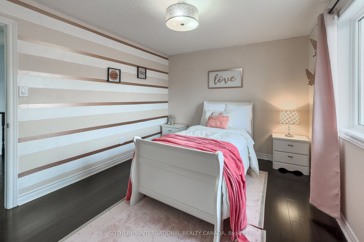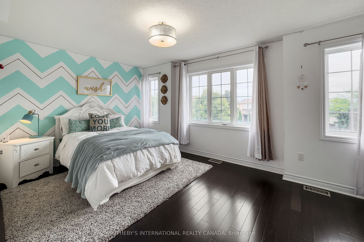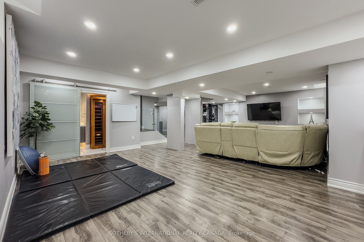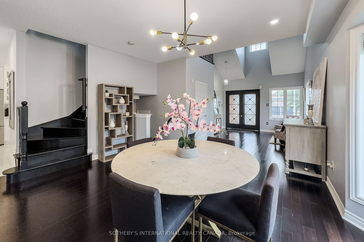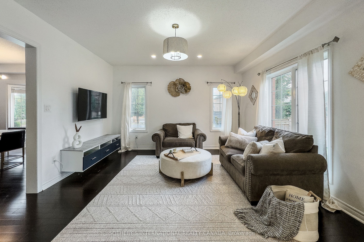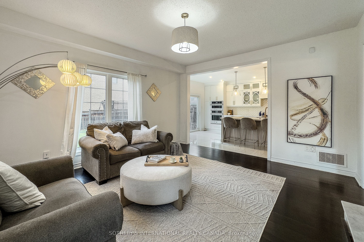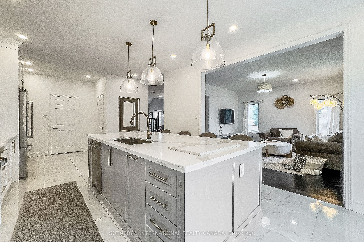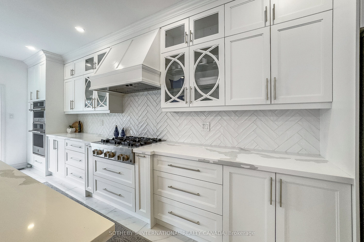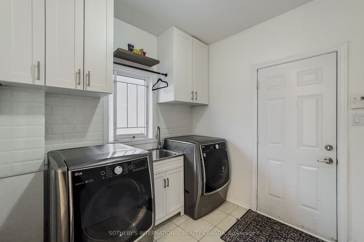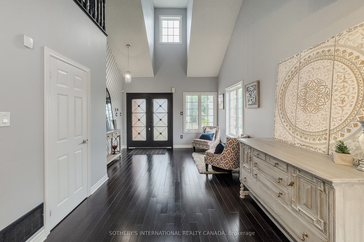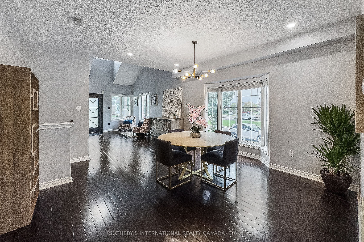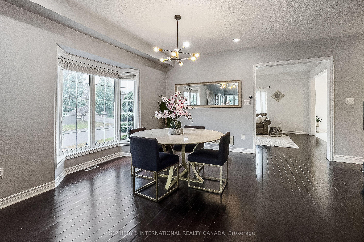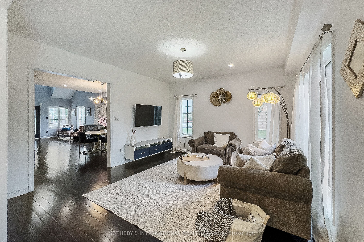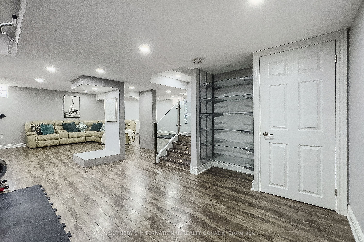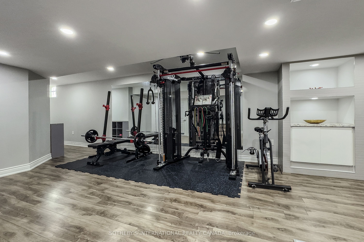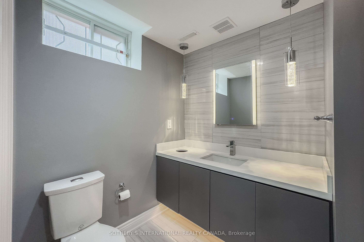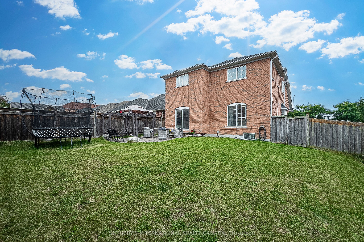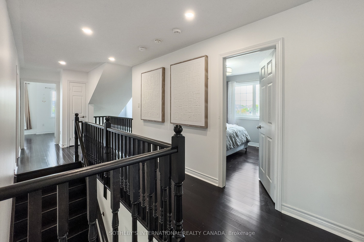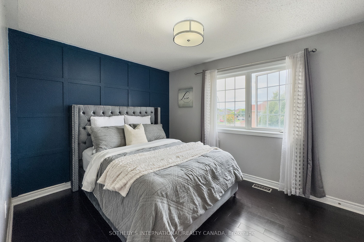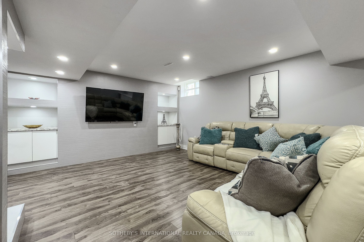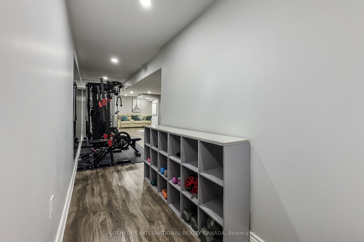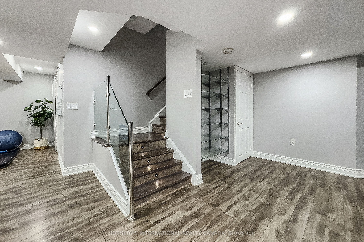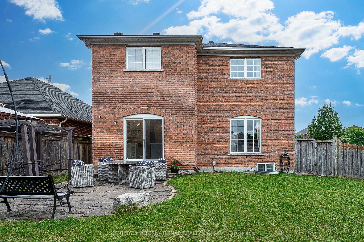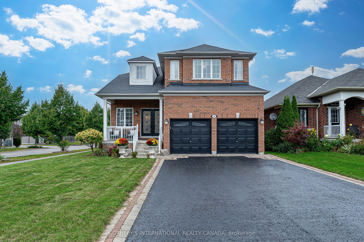
$4,200 /mo
Listed by SOTHEBY'S INTERNATIONAL REALTY CANADA
Detached•MLS #E12151016•New
Room Details
| Room | Features | Level |
|---|---|---|
Kitchen 8.54 × 4 m | Quartz CounterCentre IslandB/I Appliances | Main |
Dining Room 4.67 × 4.24 m | Hardwood FloorCombined w/DiningPot Lights | Main |
Living Room 3.67 × 3.1 m | Hardwood FloorCombined w/LivingVaulted Ceiling(s) | Main |
Primary Bedroom 4.78 × 4.13 m | Hardwood Floor5 Pc EnsuiteWalk-In Closet(s) | Second |
Bedroom 2 3.94 × 3.21 m | Hardwood FloorLarge ClosetLarge Window | Second |
Bedroom 3 4.98 × 3.28 m | Hardwood FloorLarge ClosetPicture Window | Second |
Client Remarks
Nestled on an executive corner lot in one of Whitbys most sought-after neighbourhoods, this meticulously renovated family home offers the ideal blend of elegance, modern style & practicality. With hardwood floors throughout both the main & scnd levels, the home exudes sophistication & charm. The 9ft ceilings & vltd entryway create a bright, airy atmosphere, leading into a spacious, open-concept lvng area designed for both evrydy lvng & entertaining. No detail has been spared, with thousands invested in high-end finishes that enhance both the beauty and functionality of the space.At the heart of the home is a breathtaking kitchen. A 9-ft island, topped with exquisite white Caesarstone quartz featuring soft gray veining, serves as both a prep space and a gathering point for family and friends. The kitchen is outfitted with top-of-the-line Jennair Rise smart appliances, a touch-controlled faucet, under-cabinet lighting, and a generous pantry, making it both functional and luxurious. Just off the kitchen, a coffee and drink bar offers convenience, with easy access to the laundry rm & the 2 car garage.Upstairs, you'll find 4 spacious bedrms, featuring big closets. The prmry suite is a true retreat, complete with a spa-like 5-pc ensuite & a large walk-in closet equipped with custom shelving for ultimate organization.The finished bsmnt extends lvng space with an open-concept layout,sleek dry bar fnshd in quartz, recessed lighting, renovated bath featuring ambient lighting & a Bluetooth-enabled LED mirror. The bsmnt is perfect for hosting guests, relaxing with family, creating home theater/gym.Freshly sealed driveway & low-maintenance perennial gardens that provide beauty & easy upkeep. Just steps from top-rated primary & middle schools, walking distance to public transit, & close to a range of amenities, this home offers the perfect balance of comfort and convenience.
About This Property
18 Harkness Drive, Whitby, L1R 0C3
Home Overview
Basic Information
Walk around the neighborhood
18 Harkness Drive, Whitby, L1R 0C3
Shally Shi
Sales Representative, Dolphin Realty Inc
English, Mandarin
Residential ResaleProperty ManagementPre Construction
 Walk Score for 18 Harkness Drive
Walk Score for 18 Harkness Drive

Book a Showing
Tour this home with Shally
Frequently Asked Questions
Can't find what you're looking for? Contact our support team for more information.
See the Latest Listings by Cities
1500+ home for sale in Ontario

Looking for Your Perfect Home?
Let us help you find the perfect home that matches your lifestyle
