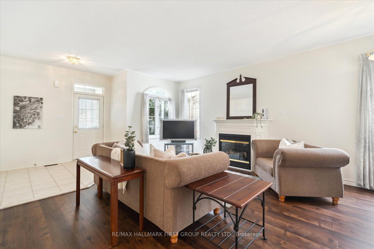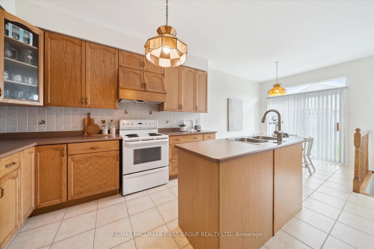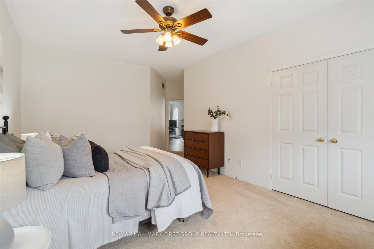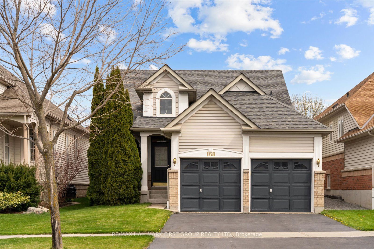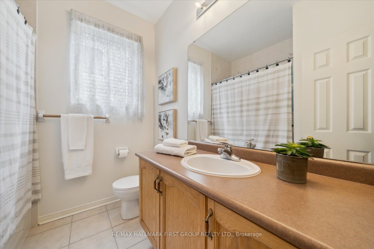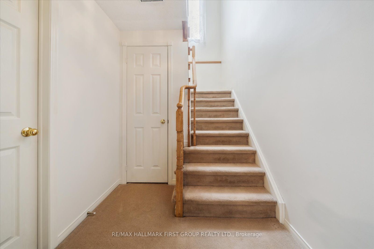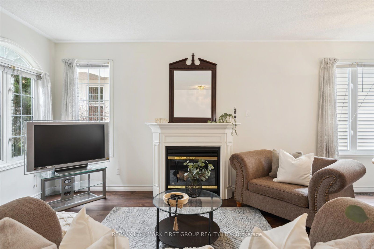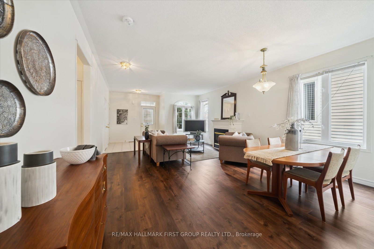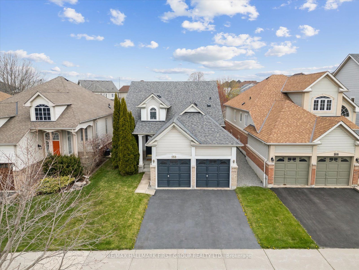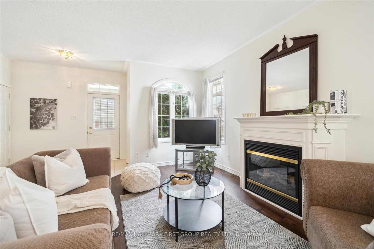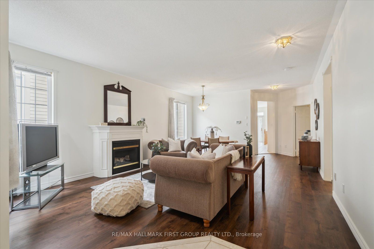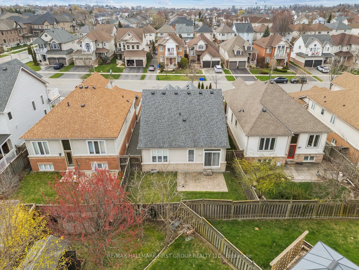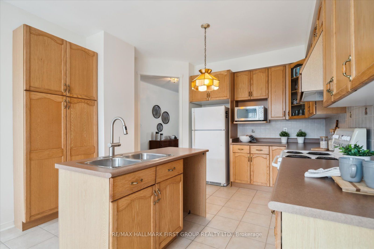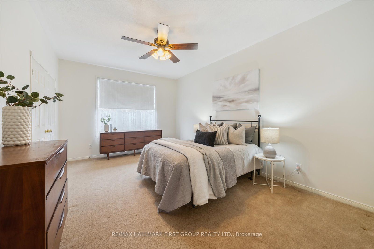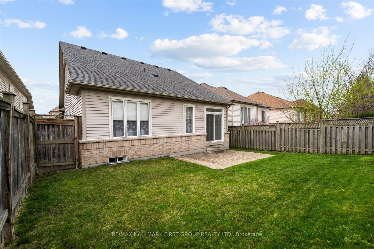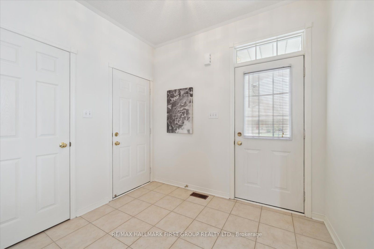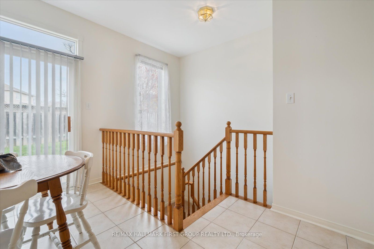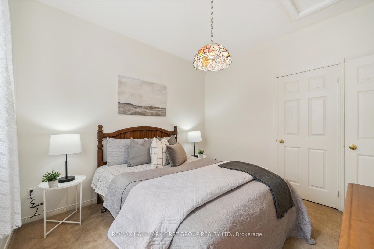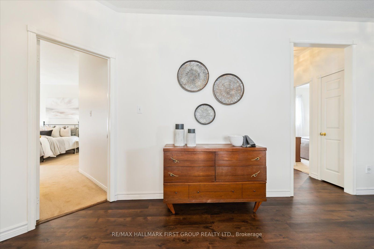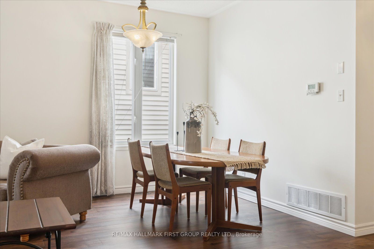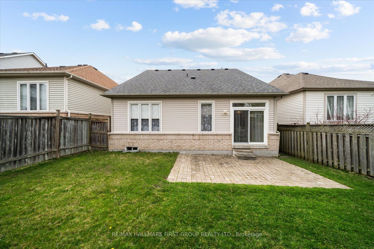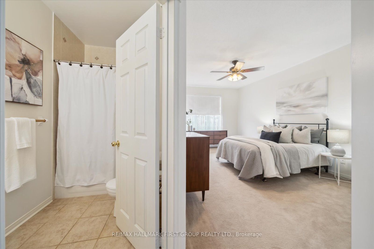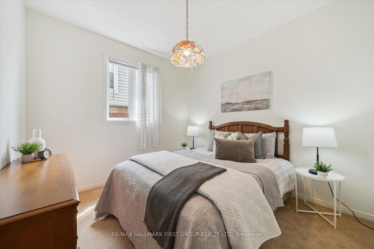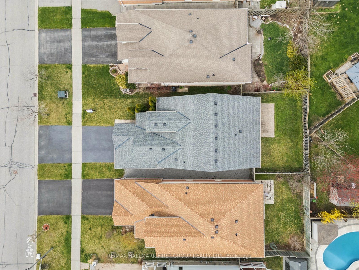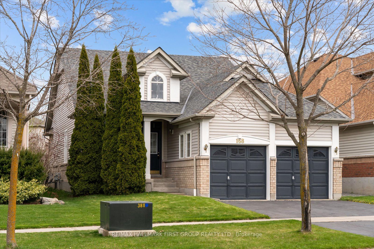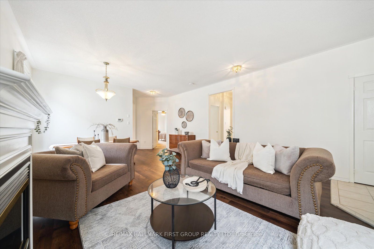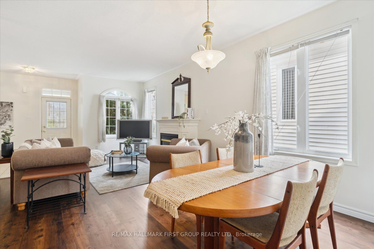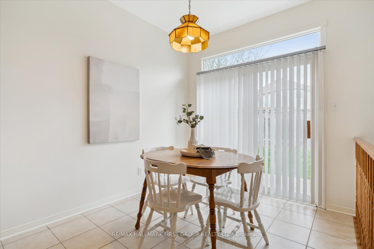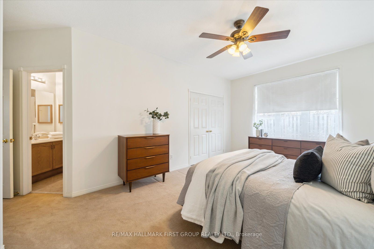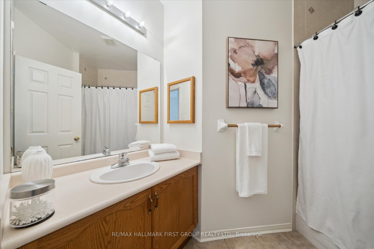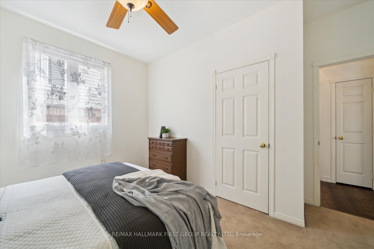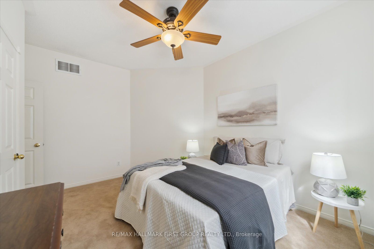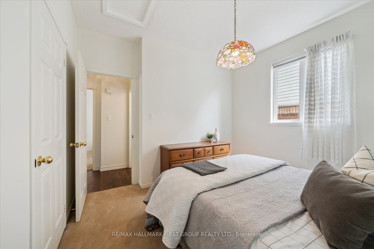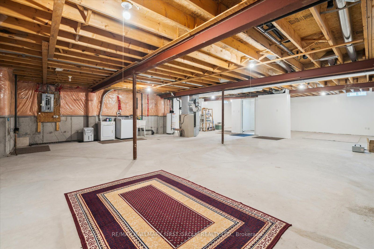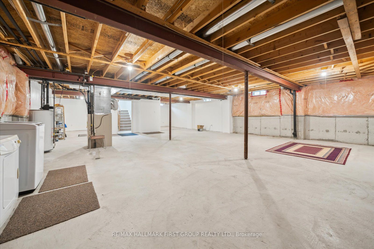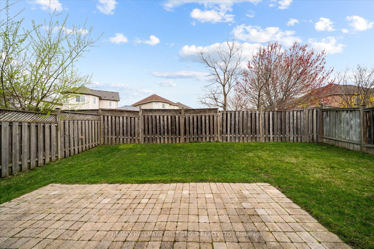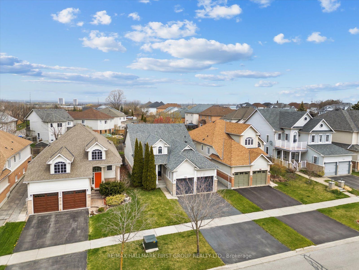
$999,000
Est. Payment
$3,816/mo*
*Based on 20% down, 4% interest, 30-year term
Listed by RE/MAX HALLMARK FIRST GROUP REALTY LTD.
Detached•MLS #E12112382•New
Price comparison with similar homes in Whitby
Compared to 15 similar homes
5.2% Higher↑
Market Avg. of (15 similar homes)
$949,480
Note * Price comparison is based on the similar properties listed in the area and may not be accurate. Consult licences real estate agent for accurate comparison
Room Details
| Room | Features | Level |
|---|---|---|
Living Room 3.6 × 4.15 m | Open ConceptGas FireplaceVinyl Floor | Main |
Dining Room 2.7 × 4.15 m | Open ConceptLarge WindowVinyl Floor | Main |
Kitchen 3.6 × 3.5 m | Centre IslandCeramic BacksplashCeramic Floor | Main |
Primary Bedroom 5.05 × 3.5 m | Double Closet4 Pc EnsuiteBroadloom | Main |
Bedroom 2 3 × 4 m | Ceiling Fan(s)Large WindowBroadloom | Main |
Bedroom 3 3.3 × 3 m | Large WindowBroadloom | Main |
Client Remarks
An exceptional opportunity awaits in the prestigious Whitby Shores community, where bungalows are seldom available. This distinguished residence offers over 1,500 square feet of elegantly appointed living space, featuring three well-proportioned bedrooms, a spacious two-car garage, and impeccable curb appeal. The main floor boasts nine-foot ceilings, enhancing the home's airy and open feel, and includes direct access from the house to the garage for everyday convenience. A highlight of the home is the spacious open kitchen with a pantry, ideal for both everyday living and entertaining. Lovingly cared for by the original owner, the house has been thoughtfully updated with a blend of functional and cosmetic improvements, keeping it fresh, comfortable, and truly move-in ready. Perfect for first-time buyers, those looking to upsize from a townhome, or anyone wishing to downsize from a large two-storey property, this home offers versatility to suit a variety of lifestyles. The expansive, unfinished basement provides a blank canvas, inviting discerning buyers to create a space tailored to their needs. Surrounded by great neighbours and ideally located within walking distance to the waterfront, parks, an esteemed school, food shopping, restaurants, and The Abilities Centre, The Go Train Station and Lynde Shores conservation, this property presents a rare and refined offering in one of Whitby's most desirable neighbourhoods.
About This Property
168 Whitby Shores Green Way, Whitby, L1N 9P6
Home Overview
Basic Information
Walk around the neighborhood
168 Whitby Shores Green Way, Whitby, L1N 9P6
Shally Shi
Sales Representative, Dolphin Realty Inc
English, Mandarin
Residential ResaleProperty ManagementPre Construction
Mortgage Information
Estimated Payment
$0 Principal and Interest
 Walk Score for 168 Whitby Shores Green Way
Walk Score for 168 Whitby Shores Green Way

Book a Showing
Tour this home with Shally
Frequently Asked Questions
Can't find what you're looking for? Contact our support team for more information.
See the Latest Listings by Cities
1500+ home for sale in Ontario

Looking for Your Perfect Home?
Let us help you find the perfect home that matches your lifestyle
