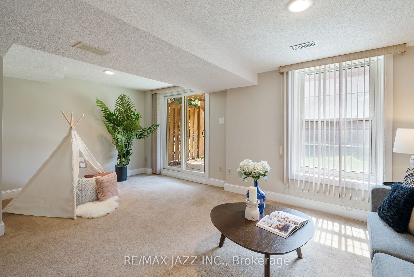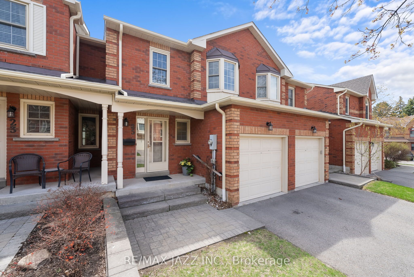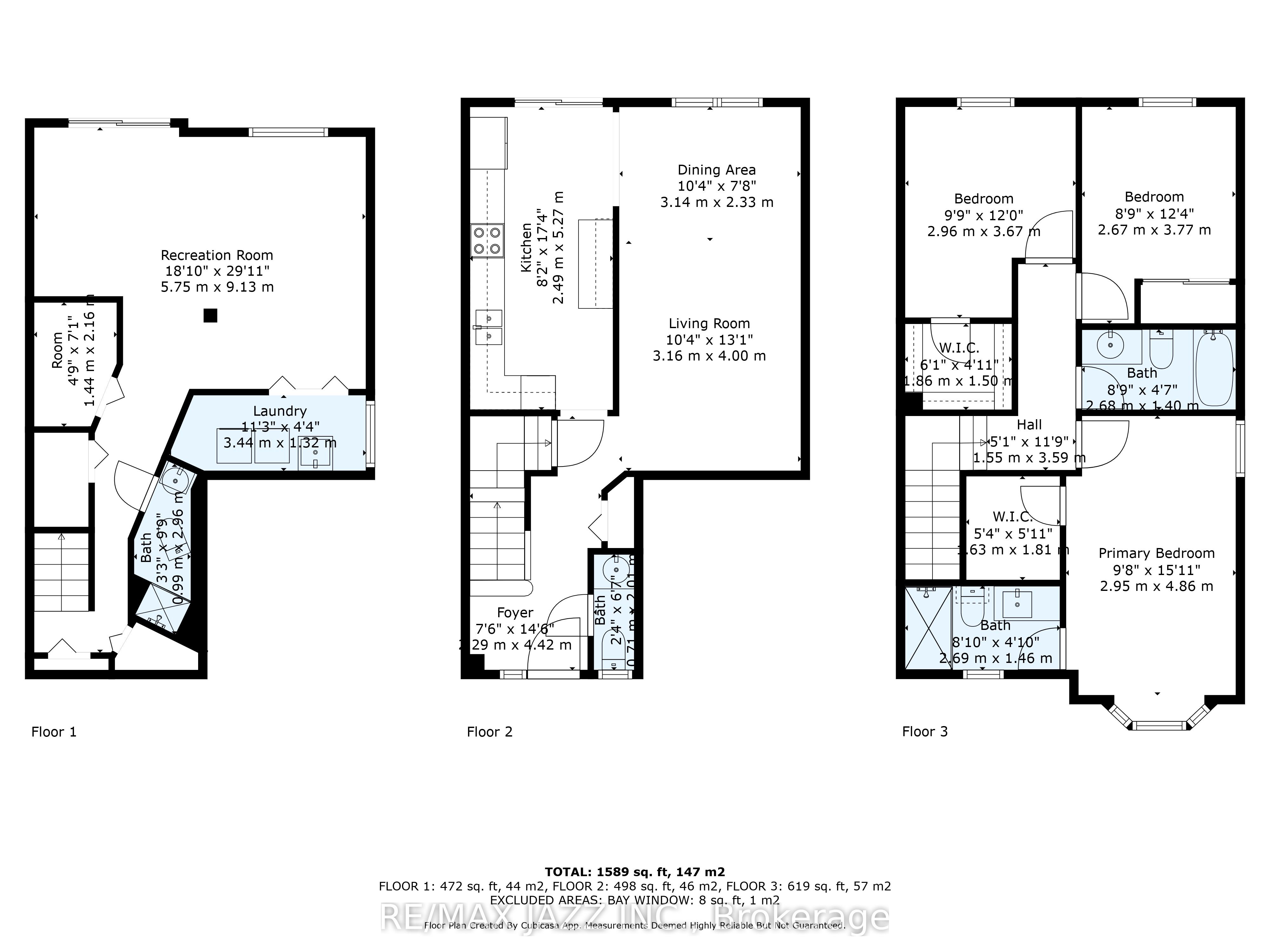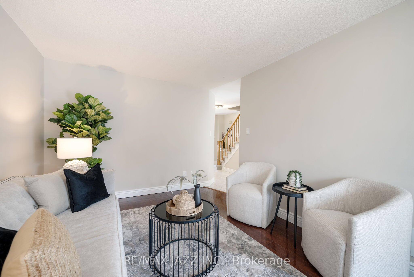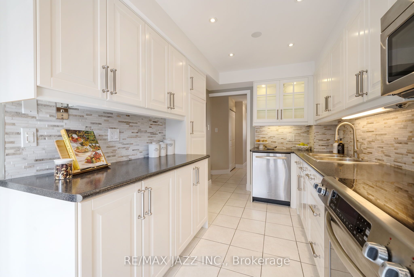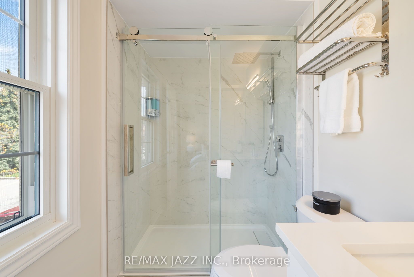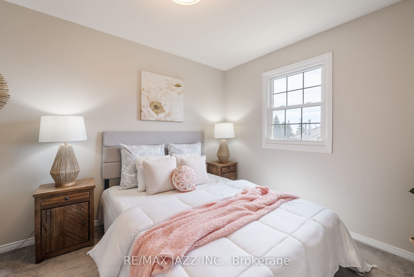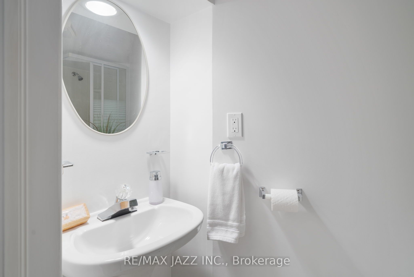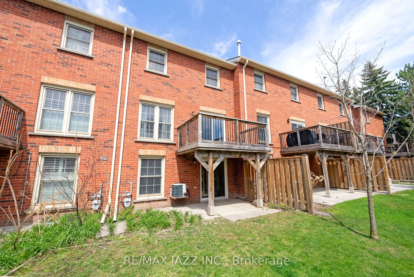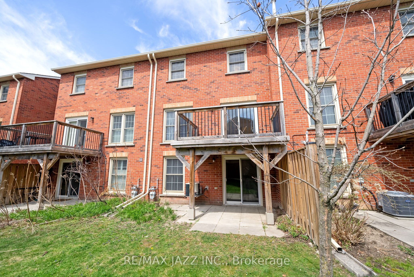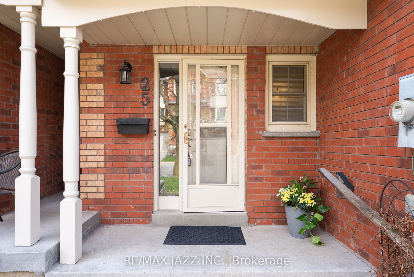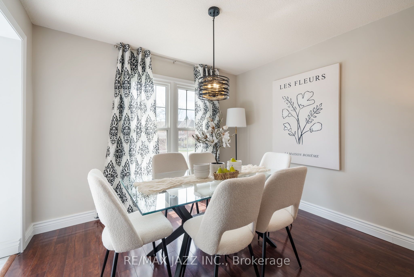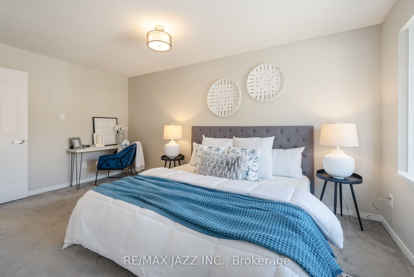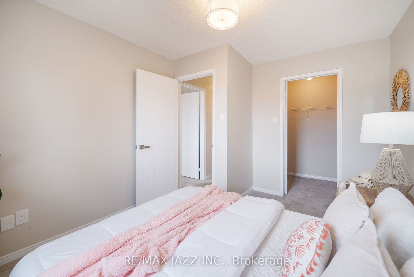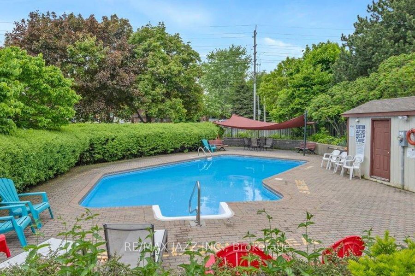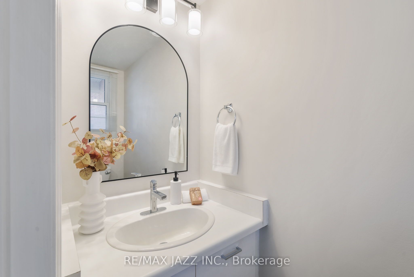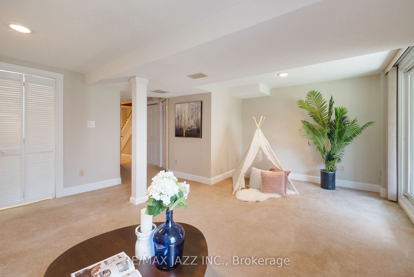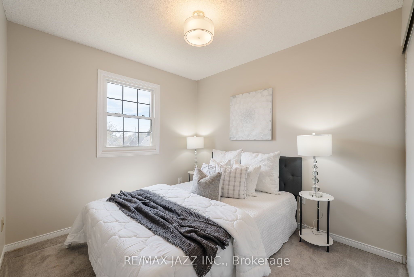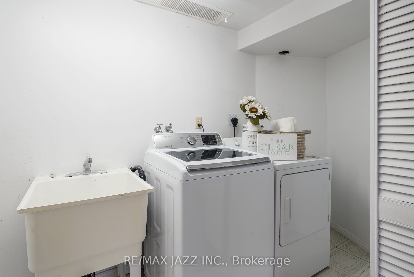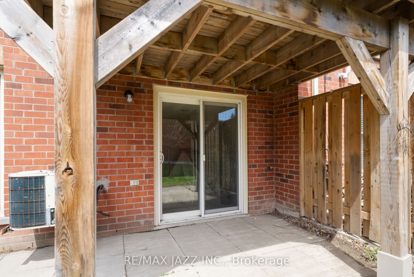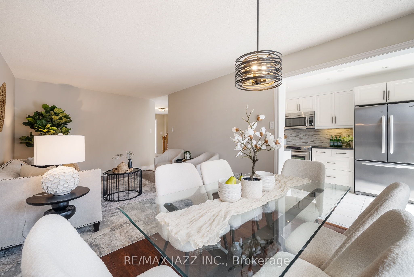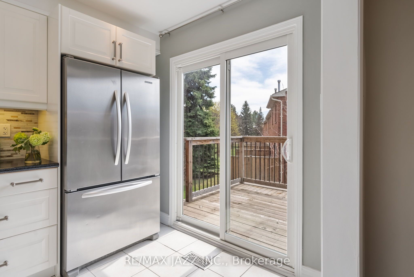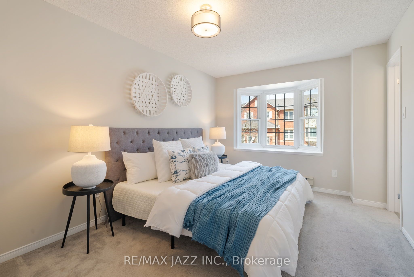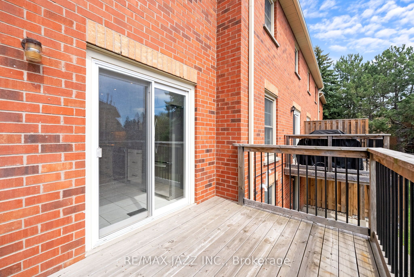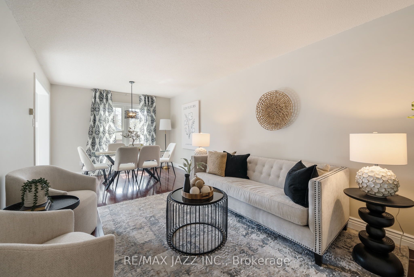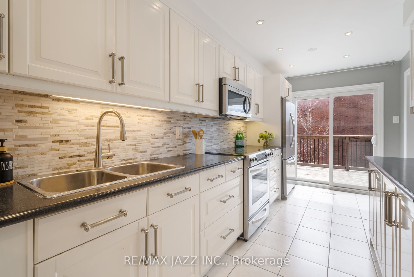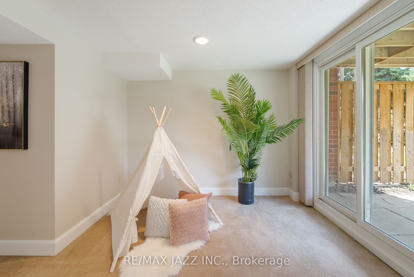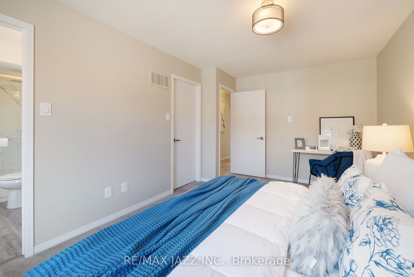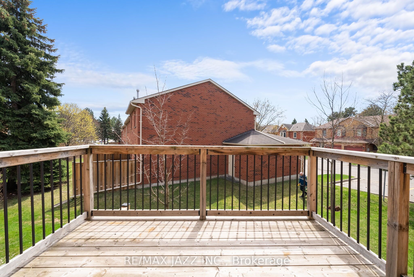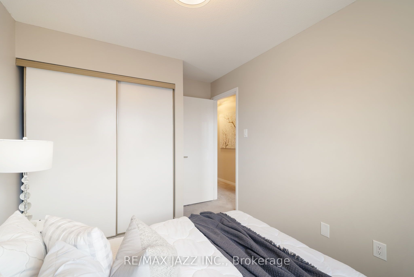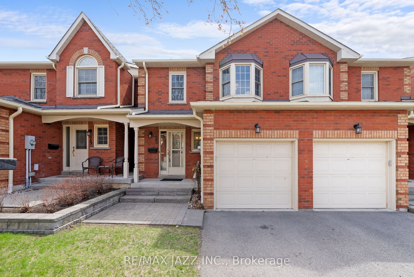
$714,900
Est. Payment
$2,730/mo*
*Based on 20% down, 4% interest, 30-year term
Listed by RE/MAX JAZZ INC.
Condo Townhouse•MLS #E12117397•New
Included in Maintenance Fee:
Common Elements
Building Insurance
Water
Price comparison with similar homes in Whitby
Compared to 1 similar home
-2.1% Lower↓
Market Avg. of (1 similar homes)
$730,000
Note * Price comparison is based on the similar properties listed in the area and may not be accurate. Consult licences real estate agent for accurate comparison
Room Details
| Room | Features | Level |
|---|---|---|
Kitchen 5.27 × 2.49 m | Ceramic FloorPot LightsW/O To Balcony | Main |
Dining Room 3.14 × 2.33 m | LaminateSouth View | Main |
Living Room 4 × 3.16 m | LaminateCombined w/Dining | Main |
Primary Bedroom 4.86 × 2.95 m | Bay Window3 Pc EnsuiteWalk-In Closet(s) | Second |
Bedroom 2 3.67 × 2.96 m | BroadloomWalk-In Closet(s)South View | Second |
Bedroom 3 3.77 × 2.67 m | BroadloomDouble ClosetSouth View | Second |
Client Remarks
Welcome to this beautifully finished all-brick townhome, offering modern comfort and unbeatable convenience in a prime location. Boasting 3 spacious bedrooms and 4 bathrooms, this home features an updated kitchen with stainless steel KitchenAid appliances, undercounter lighting, pot lights, and a walk-out to a sunlit balcony. The open-concept living and dining area flows seamlessly, perfect for entertaining. The master suite impresses with a walk-in closet and a brand-new 3-piece ensuite, complete with a seamless glass shower and modern new vanity. The second bedroom also features its own walk-in closet providing ample storage and functionality. A finished walk-out basement includes a 3-piece bath, adding flexibility for guests or use as a home office. Enjoy bright southern exposure in the backyard, bathing the home in natural light, especially in the evenings. Additional highlights include a gas furnace, remote-entry single-car garage, and a welcoming, well-maintained complex with an outdoor pool and beautifully kept common areas. Ideally located near parks, GO Transit, Highway 401, shopping, and dining this home blends comfort, style, and convenience for easy living. Finished top to bottom, just move in and enjoy.
About This Property
1610 Crawforth Street, Whitby, L1N 9B1
Home Overview
Basic Information
Walk around the neighborhood
1610 Crawforth Street, Whitby, L1N 9B1
Shally Shi
Sales Representative, Dolphin Realty Inc
English, Mandarin
Residential ResaleProperty ManagementPre Construction
Mortgage Information
Estimated Payment
$0 Principal and Interest
 Walk Score for 1610 Crawforth Street
Walk Score for 1610 Crawforth Street

Book a Showing
Tour this home with Shally
Frequently Asked Questions
Can't find what you're looking for? Contact our support team for more information.
See the Latest Listings by Cities
1500+ home for sale in Ontario

Looking for Your Perfect Home?
Let us help you find the perfect home that matches your lifestyle
