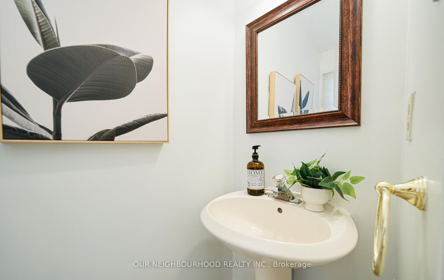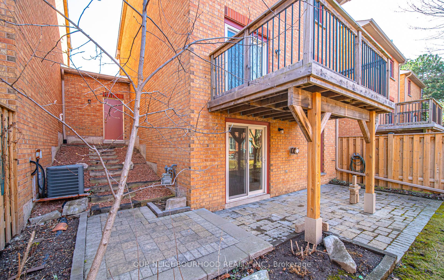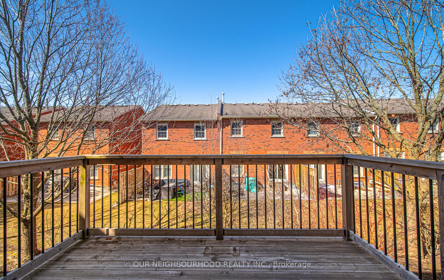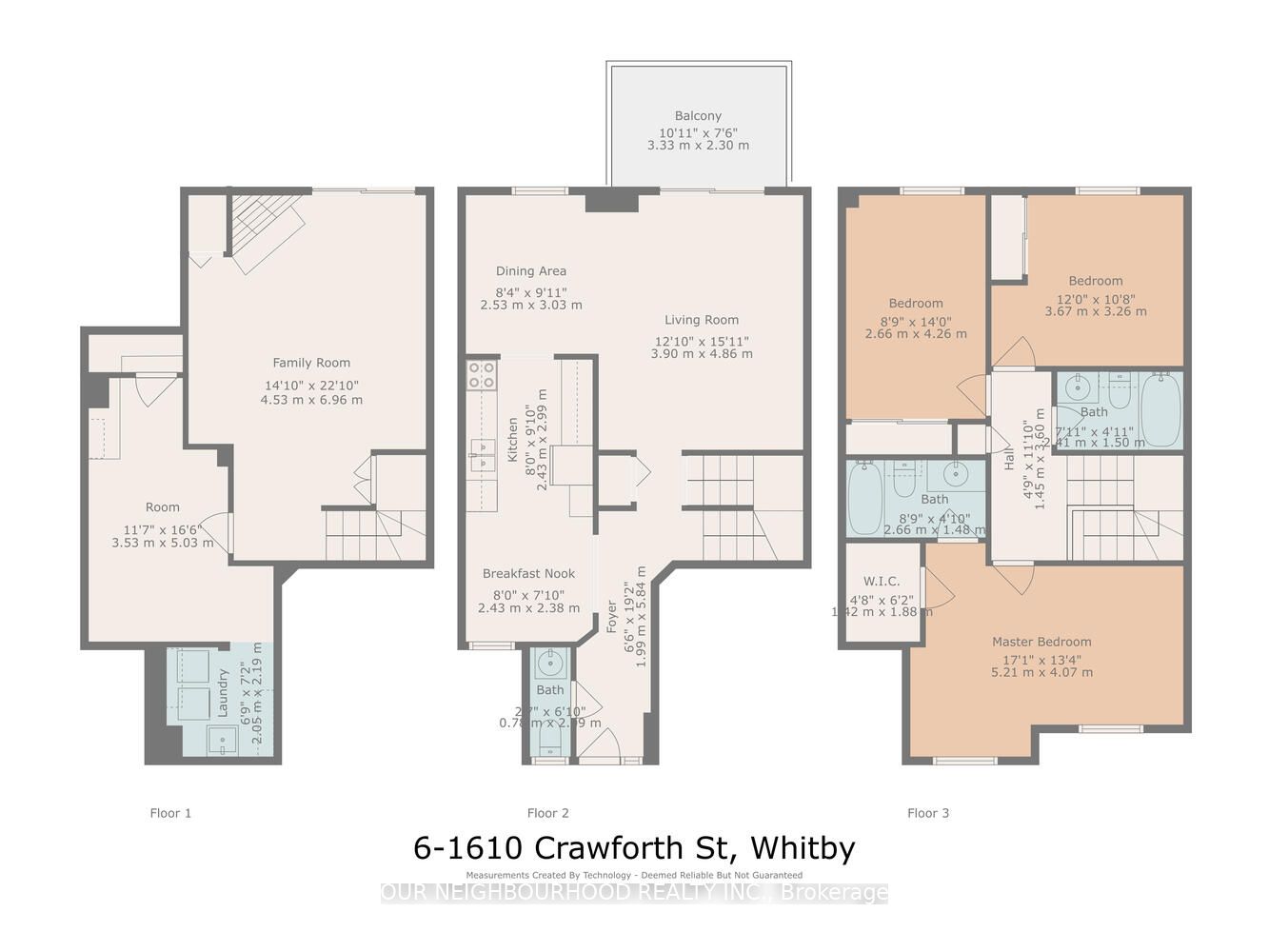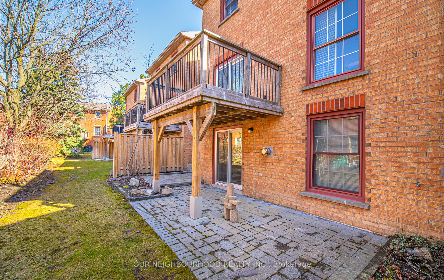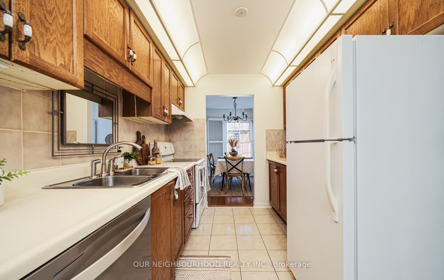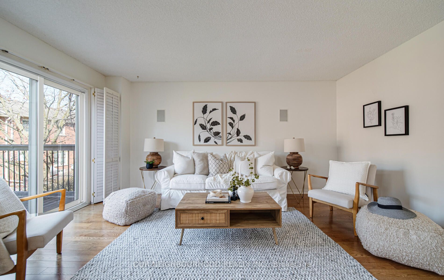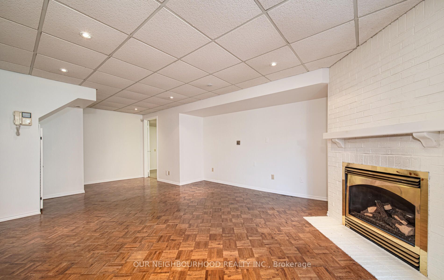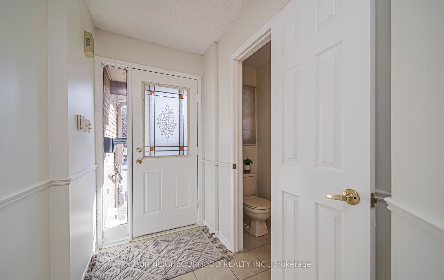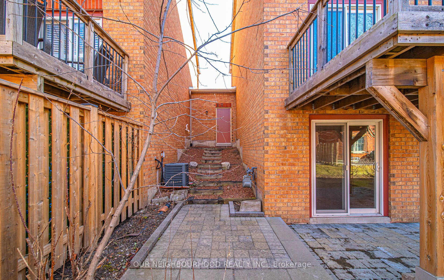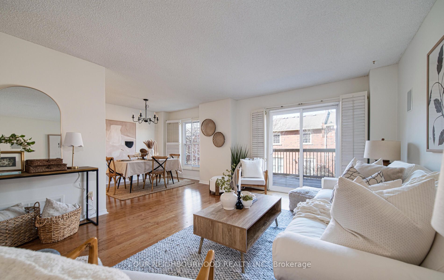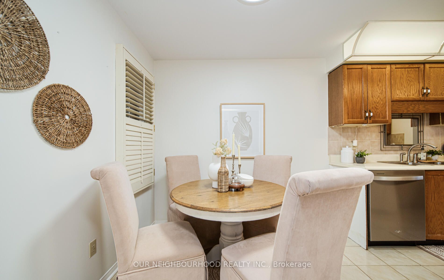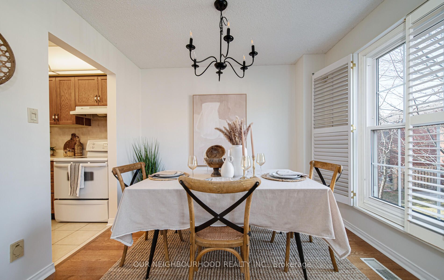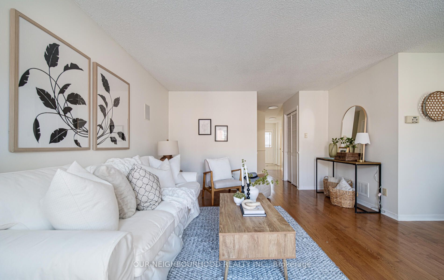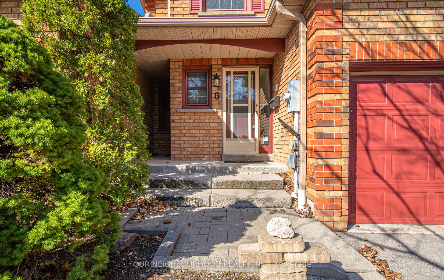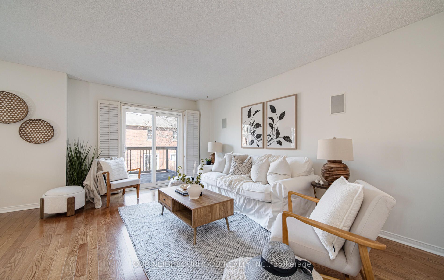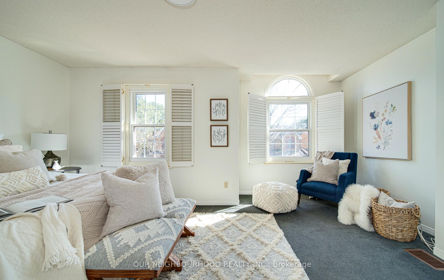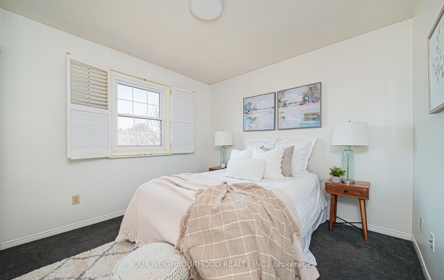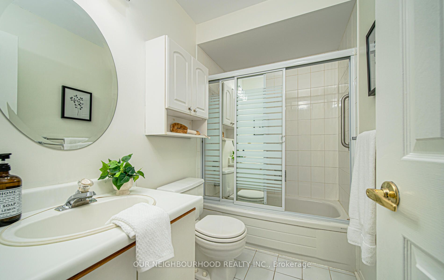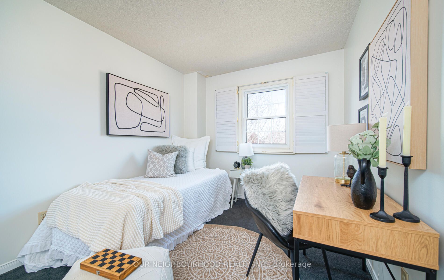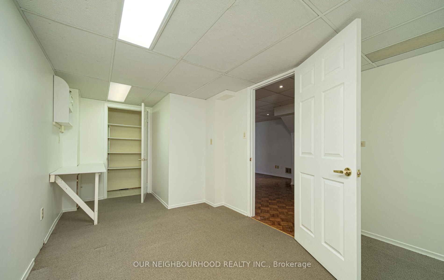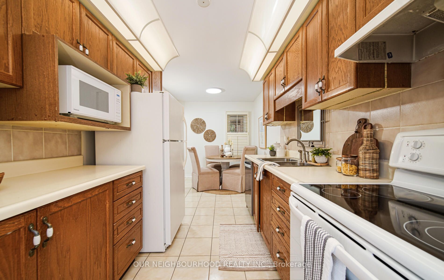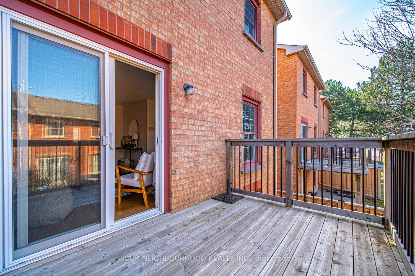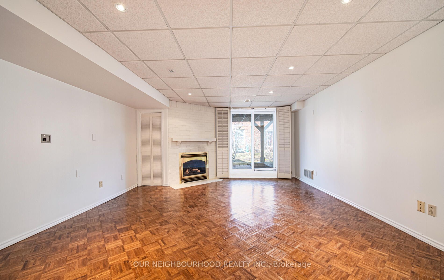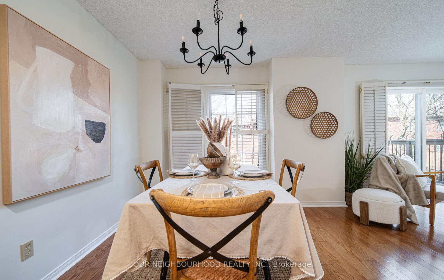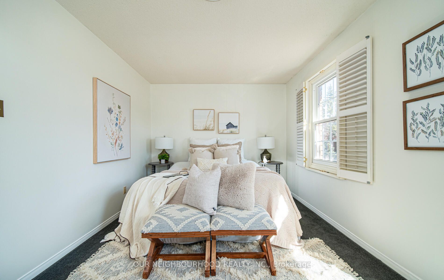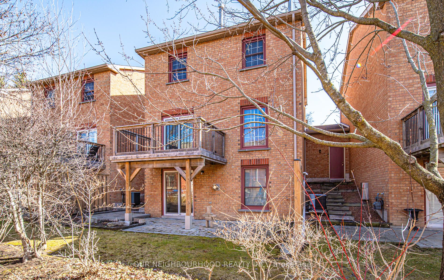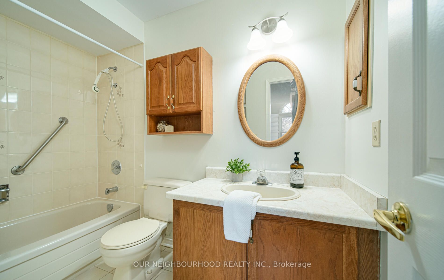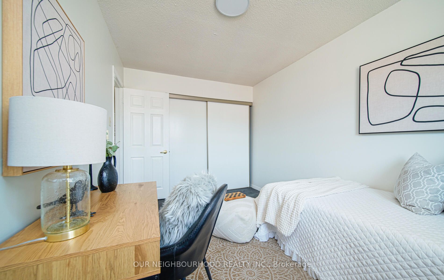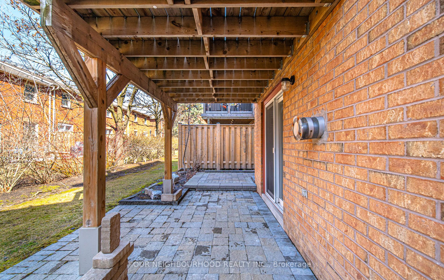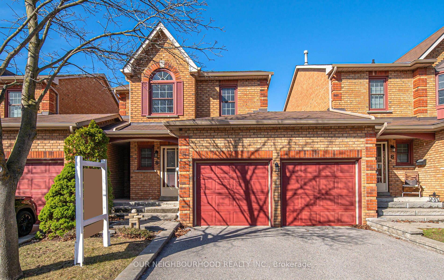
$599,900
Est. Payment
$2,291/mo*
*Based on 20% down, 4% interest, 30-year term
Listed by OUR NEIGHBOURHOOD REALTY INC.
Condo Townhouse•MLS #E12068763•New
Included in Maintenance Fee:
Building Insurance
Common Elements
Water
Price comparison with similar homes in Whitby
Compared to 1 similar home
-33.3% Lower↓
Market Avg. of (1 similar homes)
$899,900
Note * Price comparison is based on the similar properties listed in the area and may not be accurate. Consult licences real estate agent for accurate comparison
Room Details
| Room | Features | Level |
|---|---|---|
Kitchen 2.87 × 2.99 m | Main | |
Dining Room 2.53 × 3.03 m | Hardwood FloorLarge Window | Main |
Living Room 3.9 × 4.86 m | Hardwood FloorOpen ConceptWalk-Out | Main |
Primary Bedroom 5.23 × 4.07 m | Broadloom4 Pc Ensuite | Second |
Bedroom 2 3.67 × 3.26 m | Broadloom | Second |
Bedroom 3 2.66 × 4.66 m | Broadloom | Second |
Client Remarks
Welcome to This Exceptionally Well-Kept Townhome Located in One of Whitby's Most Desirable and Tightly Held Communities. Known for Its Quiet, Safe Environment and Excellent Property Management, This Enclave Offers Peace of Mind, a Strong Sense of Community, and Long-Term Value. Step Inside to Discover a Bright and Airy Layout Featuring Hardwood Flooring on the Main Level, California Shutters, and Large West-Facing Windows That Flood the Space With Natural Light. The Open-Concept Living and Dining Area Flows Seamlessly Into a Bright Eat-In Kitchen With a Smart Layout Perfect for Both Everyday Living and Entertaining. Enjoy Morning Coffee or Summer Dinners on Your Elevated Private Deck, Surrounded by Mature Trees for Added Privacy. Upstairs Features Three Spacious Bedrooms, Including a Primary Suite With a 4-Piece Ensuite and Walk-In Closet. The Finished Walkout Basement Features Hardwood Flooring, a Cozy Gas Fireplace, and a Bonus Room Ideal for a Gym, Home Office, or Guest Bedroom Retreat With Access to a Private Lower-Level Patio. Offering Over 2,000 Sq. Ft. of Finished Living Space, This Home Has Been Lovingly Maintained and Reflects True Pride of Ownership Throughout. Additional Features Include a Double Car Garage, Central Vacuum, and a Long List of Included Appliances. The Communal Well-Kept Outdoor Pool and Landscaped Common Areas Add to the Appeal Within Walking Distance to Transit, Groceries, Restaurants, and Cafés. Message Us for Private Viewing.
About This Property
1610 Crawforth Street, Whitby, L1N 9B1
Home Overview
Basic Information
Walk around the neighborhood
1610 Crawforth Street, Whitby, L1N 9B1
Shally Shi
Sales Representative, Dolphin Realty Inc
English, Mandarin
Residential ResaleProperty ManagementPre Construction
Mortgage Information
Estimated Payment
$0 Principal and Interest
 Walk Score for 1610 Crawforth Street
Walk Score for 1610 Crawforth Street

Book a Showing
Tour this home with Shally
Frequently Asked Questions
Can't find what you're looking for? Contact our support team for more information.
Check out 100+ listings near this property. Listings updated daily
See the Latest Listings by Cities
1500+ home for sale in Ontario

Looking for Your Perfect Home?
Let us help you find the perfect home that matches your lifestyle
