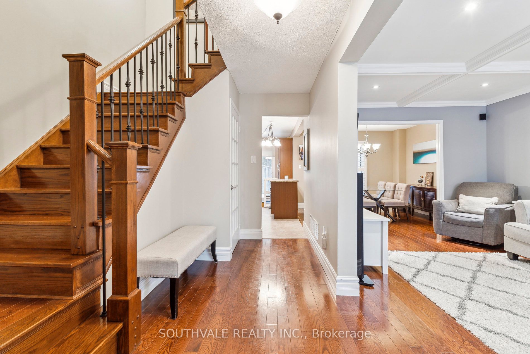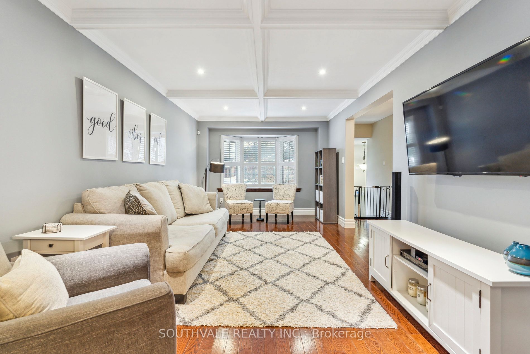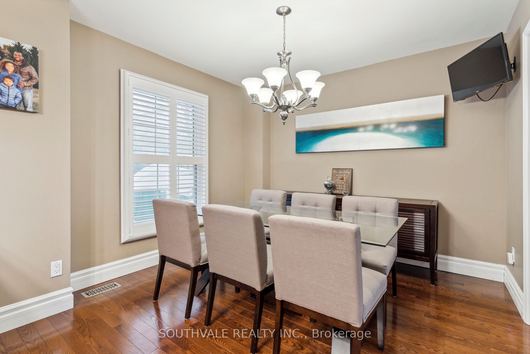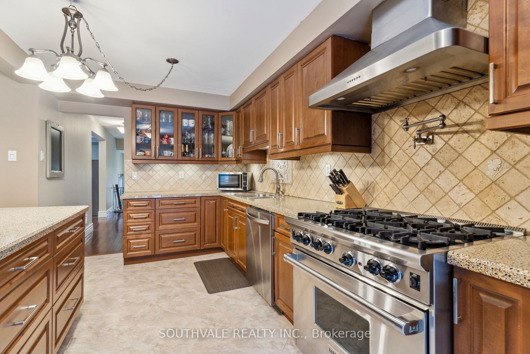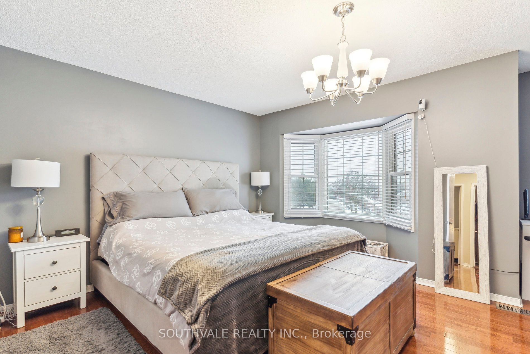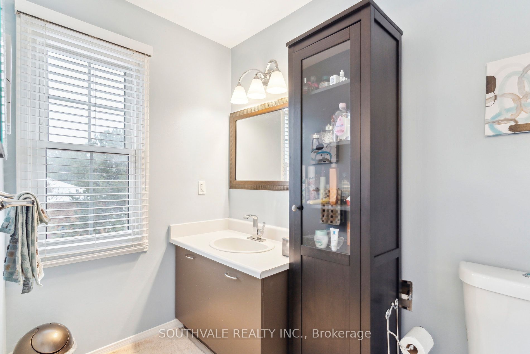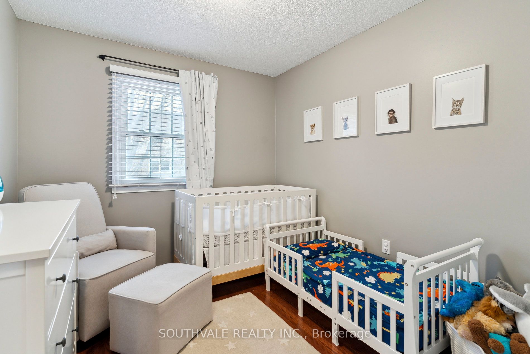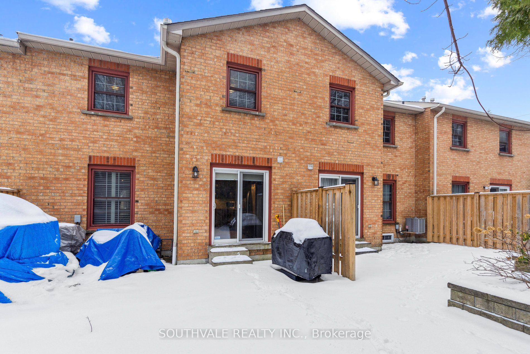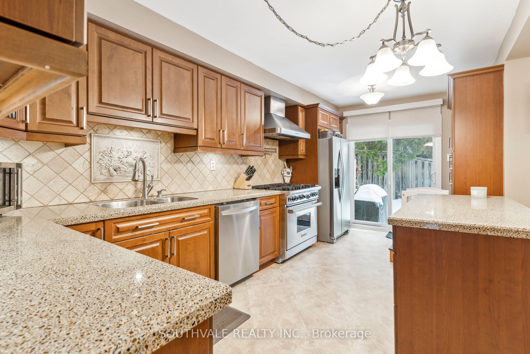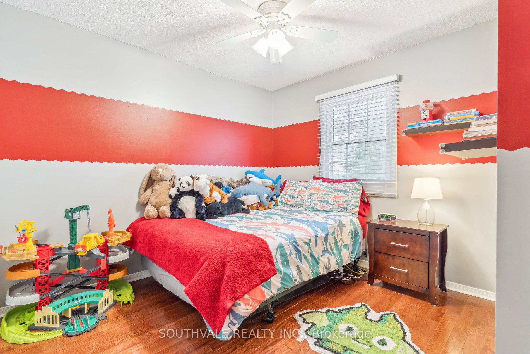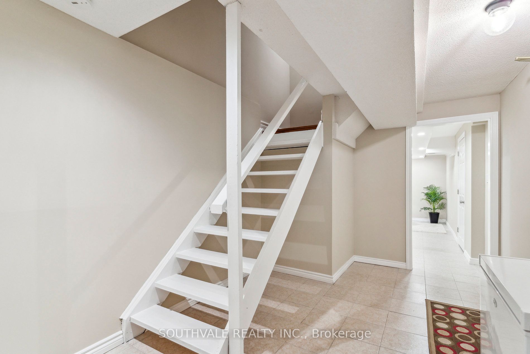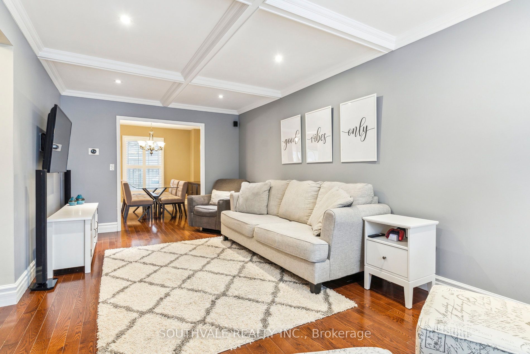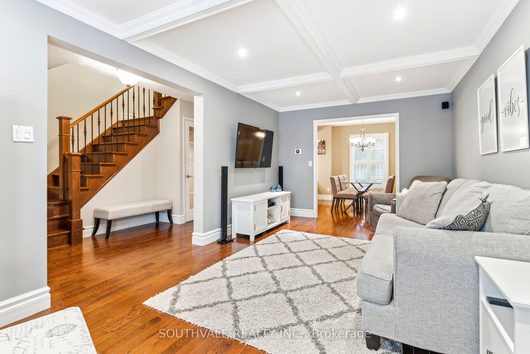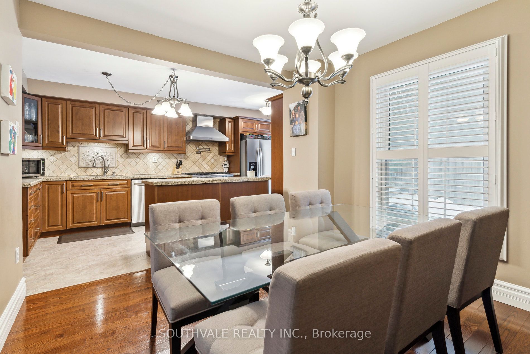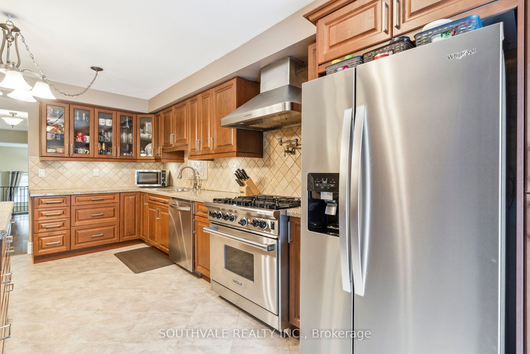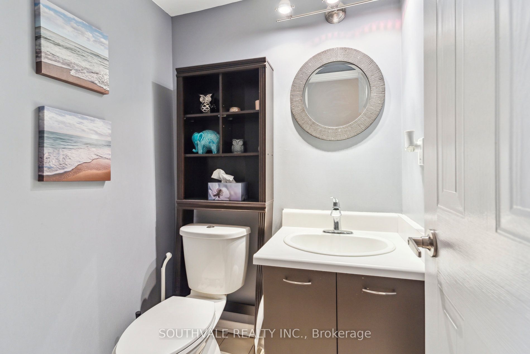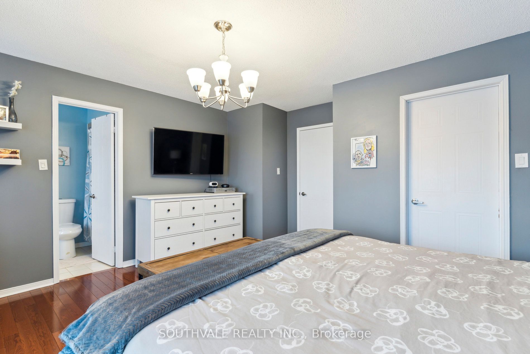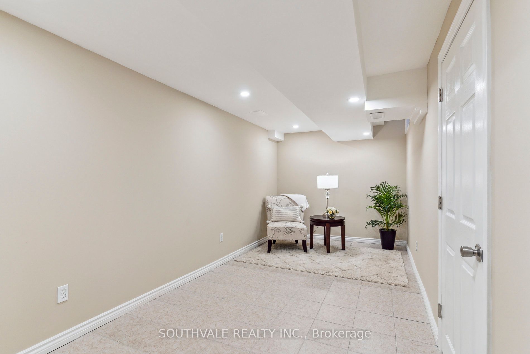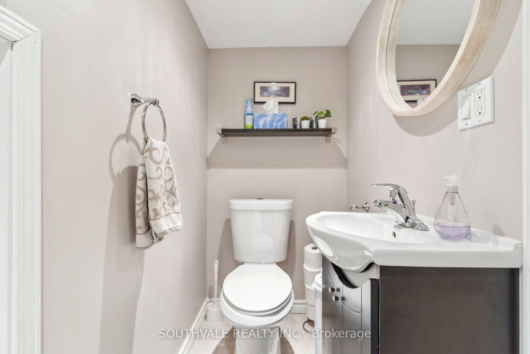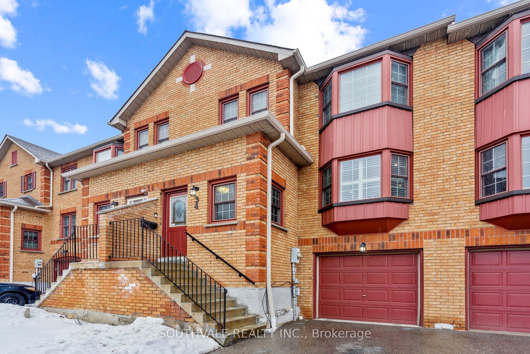
$730,000
Est. Payment
$2,788/mo*
*Based on 20% down, 4% interest, 30-year term
Listed by SOUTHVALE REALTY INC.
Condo Townhouse•MLS #E12056329•New
Included in Maintenance Fee:
Water
Parking
Room Details
| Room | Features | Level |
|---|---|---|
Living Room 3.2 × 5.95 m | Hardwood FloorLarge Window | Main |
Dining Room 3.04 × 3.42 m | Hardwood FloorCombined w/Dining | Main |
Kitchen 2.74 × 5.48 m | Modern KitchenW/O To YardCentre Island | Main |
Primary Bedroom 4.08 × 4.45 m | Hardwood FloorWalk-In Closet(s)4 Pc Ensuite | Second |
Bedroom 2 2.98 × 3.33 m | Hardwood FloorCloset | Second |
Bedroom 3 2.7 × 2.98 m | Hardwood FloorCloset | Third |
Client Remarks
Welcome to beautiful Whitby! This modern, open-concept townhome comes well-equipped with three bedrooms, four washrooms and a modern kitchen. This bright and airy property has over $100k in upgrades, including: hardwood flooring, wainscotting throughout, custom blinds, pot lights, a recently finished basement and a modern kitchen. Close to Highway 401, entertainment, excellent schools and multiple transit stations, this home is perfect for all families!
About This Property
1610 Crawforth Street, Whitby, L1N 9B1
Home Overview
Basic Information
Amenities
BBQs Allowed
Outdoor Pool
Walk around the neighborhood
1610 Crawforth Street, Whitby, L1N 9B1
Shally Shi
Sales Representative, Dolphin Realty Inc
English, Mandarin
Residential ResaleProperty ManagementPre Construction
Mortgage Information
Estimated Payment
$0 Principal and Interest
 Walk Score for 1610 Crawforth Street
Walk Score for 1610 Crawforth Street

Book a Showing
Tour this home with Shally
Frequently Asked Questions
Can't find what you're looking for? Contact our support team for more information.
Check out 100+ listings near this property. Listings updated daily
See the Latest Listings by Cities
1500+ home for sale in Ontario

Looking for Your Perfect Home?
Let us help you find the perfect home that matches your lifestyle
