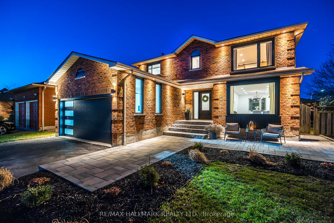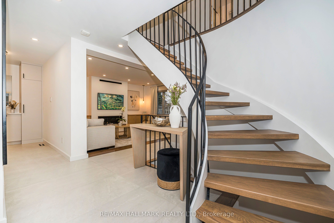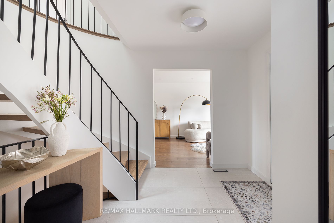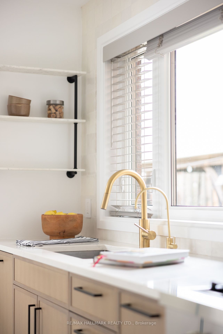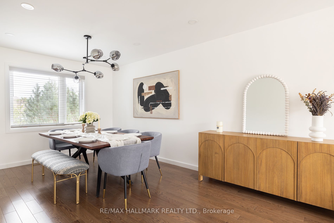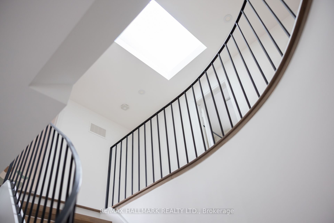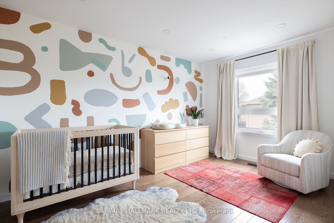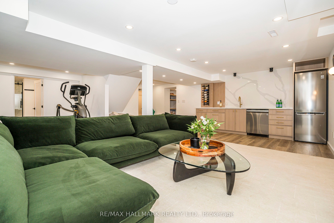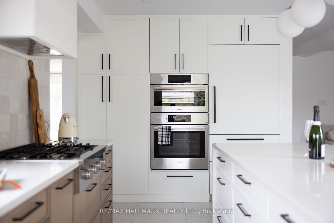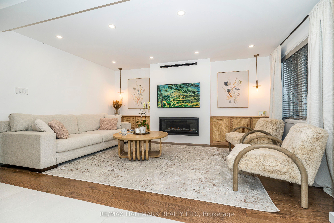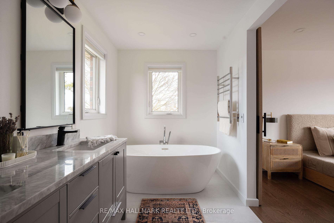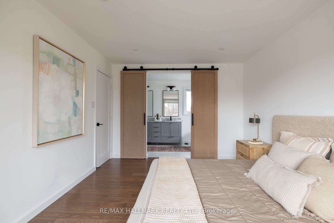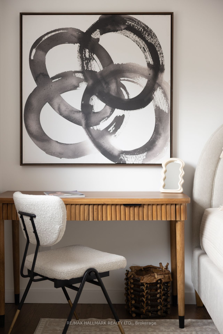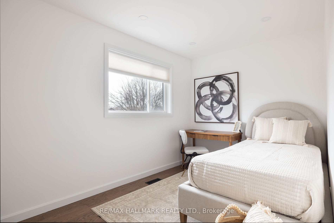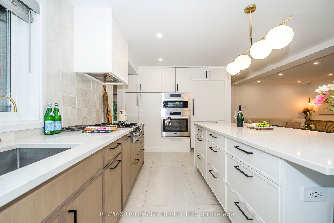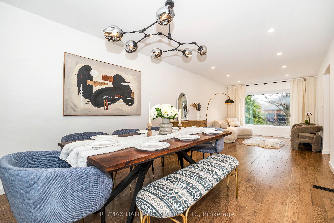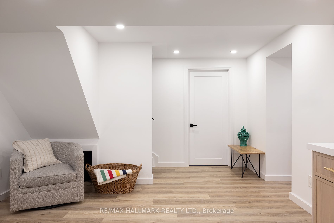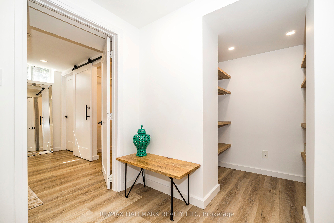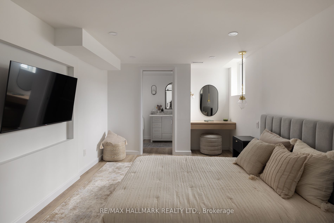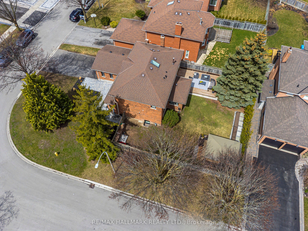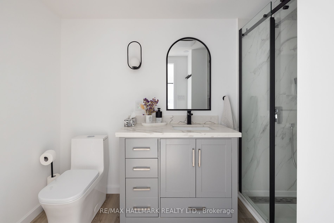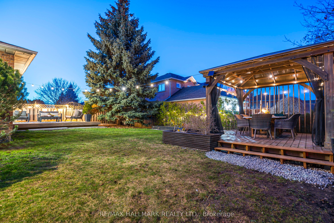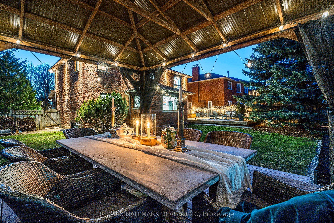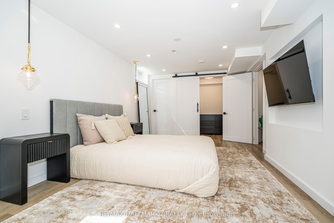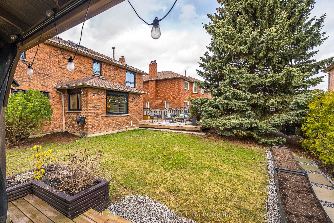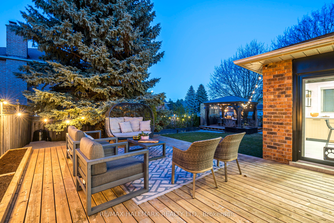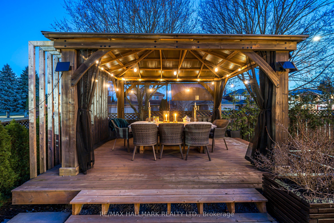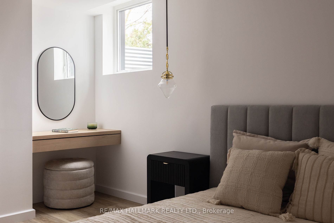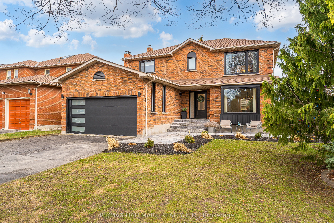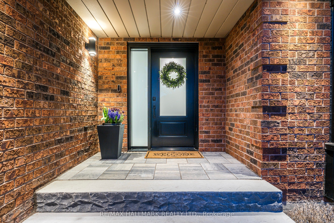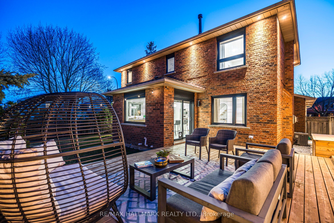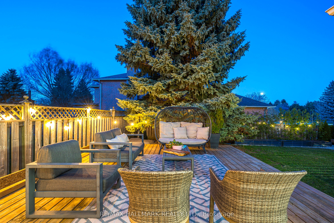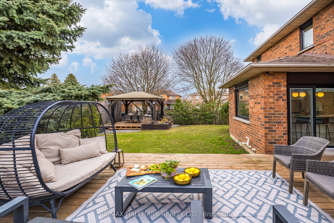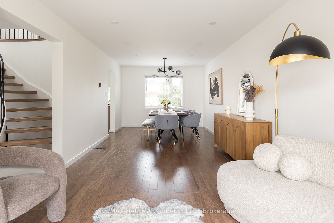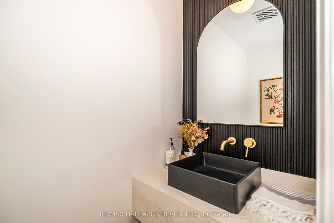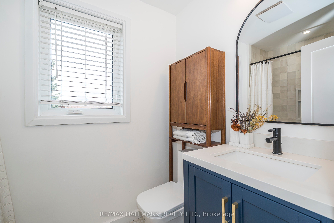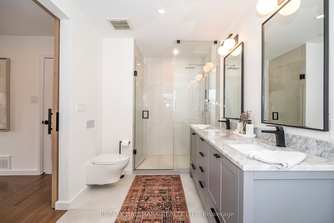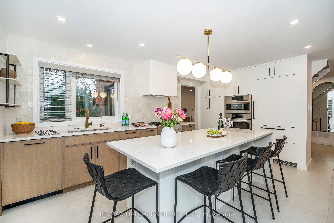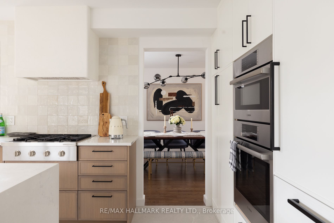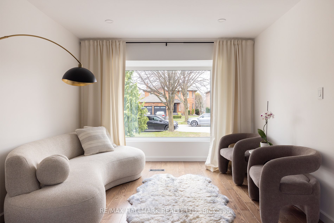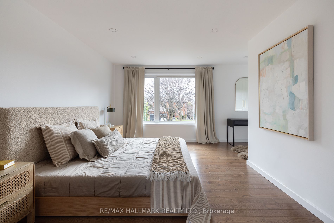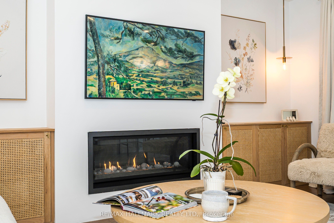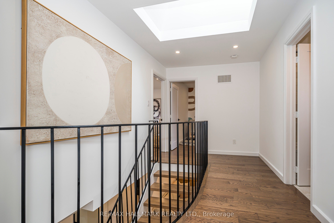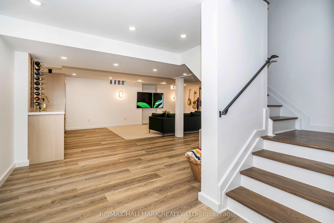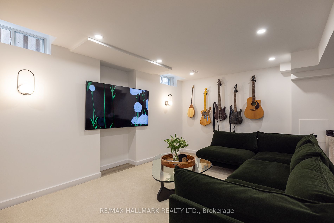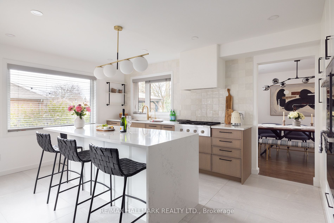
$1,327,000
Est. Payment
$5,068/mo*
*Based on 20% down, 4% interest, 30-year term
Listed by RE/MAX HALLMARK REALTY LTD.
Detached•MLS #E12099436•Price Change
Price comparison with similar homes in Whitby
Compared to 65 similar homes
-1.0% Lower↓
Market Avg. of (65 similar homes)
$1,340,555
Note * Price comparison is based on the similar properties listed in the area and may not be accurate. Consult licences real estate agent for accurate comparison
Room Details
| Room | Features | Level |
|---|---|---|
Living Room 5.31 × 3.28 m | Hardwood FloorBay WindowCombined w/Dining | Ground |
Dining Room 3.35 × 3.28 m | Hardwood FloorOverlooks BackyardPot Lights | Ground |
Kitchen 4.57 × 3.73 m | Heated FloorW/O To DeckPot Lights | Ground |
Primary Bedroom 4.6 × 5.82 m | Hardwood Floor7 Pc EnsuiteCloset Organizers | Second |
Bedroom 2 4.17 × 2.9 m | Hardwood FloorCloset OrganizersPot Lights | Second |
Bedroom 3 2.44 × 3.96 m | Hardwood FloorClosetPot Lights | Second |
Client Remarks
3,032SF of livable space and near $400K in renos. This stunning home was updated over a six-year period and offers three-plus-one bedrooms, four bathrooms and is situated on a corner lot. Tasteful modern updates were completed in neutral tones and high-end finishes. You enter the home into an inviting foyer with heated ceramic flooring and floating circular staircase with oak risers. To the left, a main floor powder room and separate laundry room with garage access and to the right, an open-concept living and dining room with large windows that let in natural light and views of mature trees and greenery. The main floor family room, visible from the foyer is open to the kitchen and has a cozy gas fireplace. The kitchen, completed in 2021, is a showstopper that features custom-built cabinetry, in a two-tone oak and white finish, with integrated fridge and built-in dishwasher. The sleek central island has a quartz waterfall countertop and provides extra counter space and area for seating. The kitchen has a water filter, custom tile backsplash and high-end appliances. A sliding glass door leads to a large deck overlooking the landscaped backyard. The bright and airy second floor features a skylight at the top of the stairs. All three bedrooms have custom closets and the primary is complete with ensuite and soaker tub making it the perfect personal retreat. An additional bedroom can be found in the spacious basement and it includes a semi-ensuite, built-in desk and walk-in closet. The dedicated recreational room has a wet bar, custom cabinetry, quartz counter and wall backsplash complete with fridge and built-in dishwasher. This home offers central air conditioning, a two-car garage and rough-in for an electric vehicle charger. There are pot lights in every room and in the soffits surrounding the exterior which provides downlighting and enhanced visibility. The home was updated with energy-efficient windows in 2018 (main floor) and 2022 (basement). CHECK OUT THE VIDEO!
About This Property
16 Intrepid Drive, Whitby, L1N 8R7
Home Overview
Basic Information
Walk around the neighborhood
16 Intrepid Drive, Whitby, L1N 8R7
Shally Shi
Sales Representative, Dolphin Realty Inc
English, Mandarin
Residential ResaleProperty ManagementPre Construction
Mortgage Information
Estimated Payment
$0 Principal and Interest
 Walk Score for 16 Intrepid Drive
Walk Score for 16 Intrepid Drive

Book a Showing
Tour this home with Shally
Frequently Asked Questions
Can't find what you're looking for? Contact our support team for more information.
See the Latest Listings by Cities
1500+ home for sale in Ontario

Looking for Your Perfect Home?
Let us help you find the perfect home that matches your lifestyle
