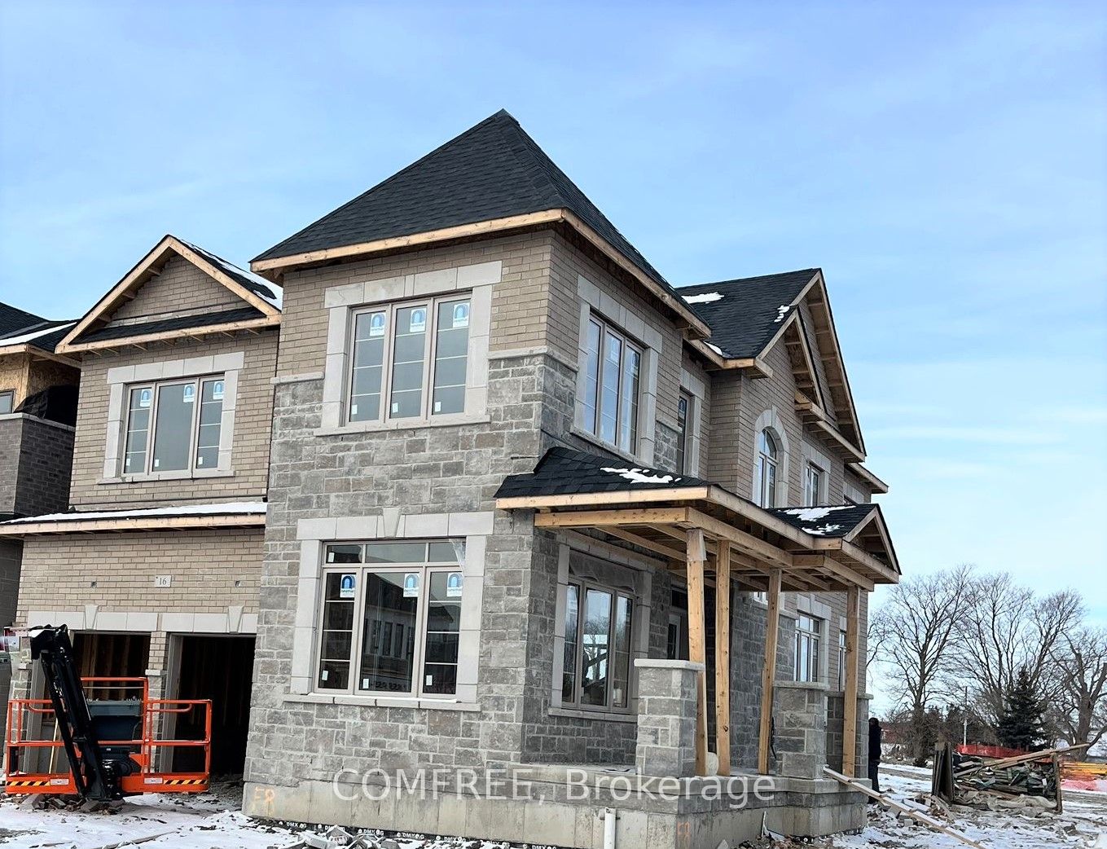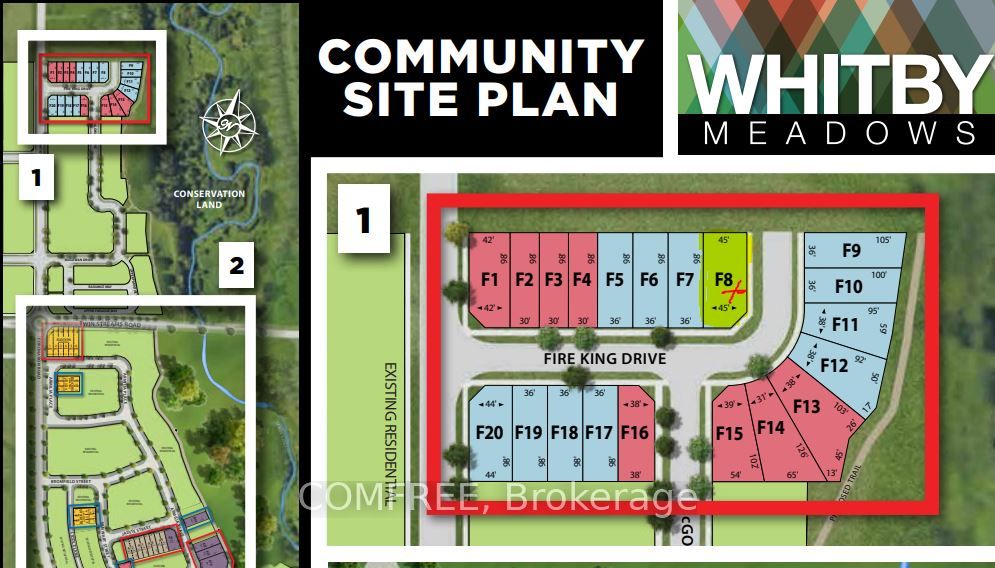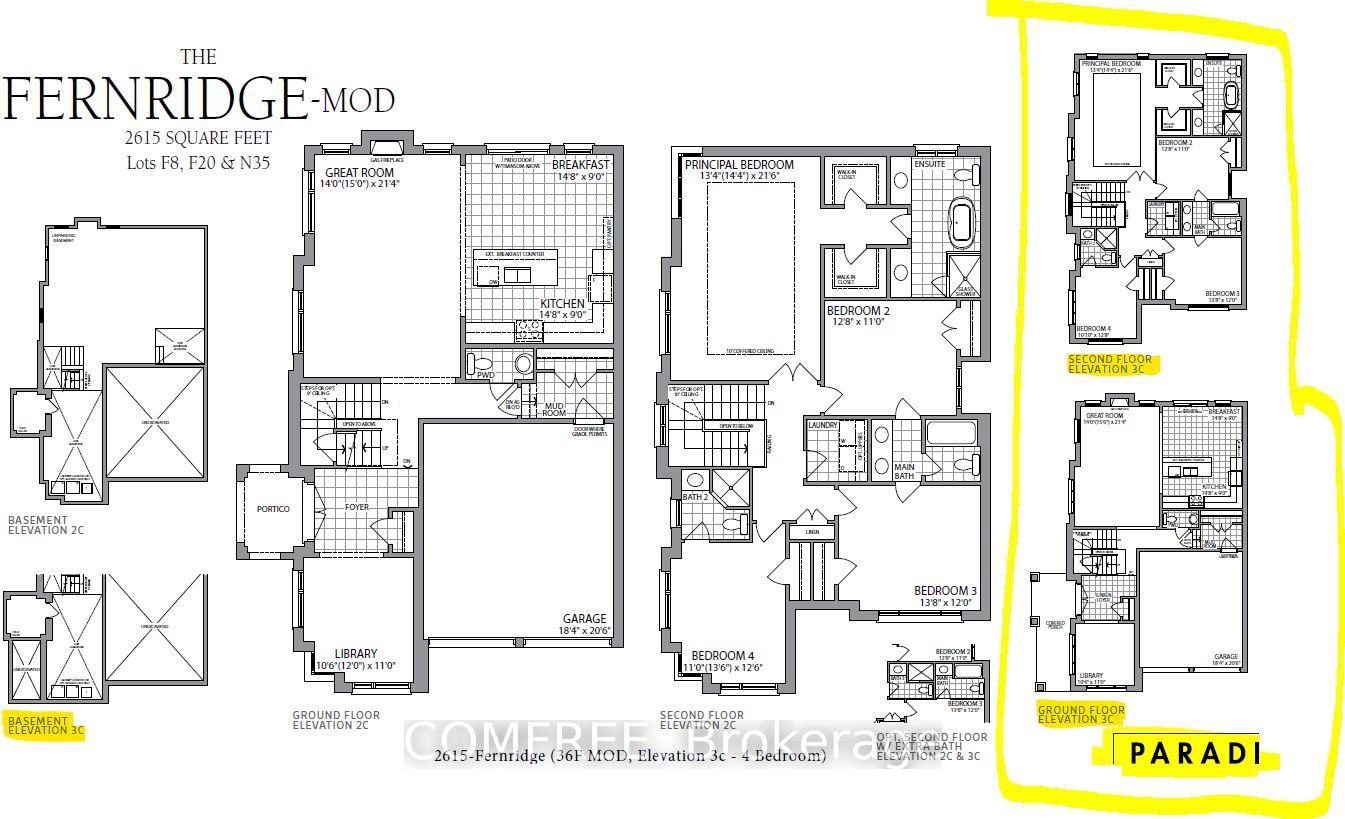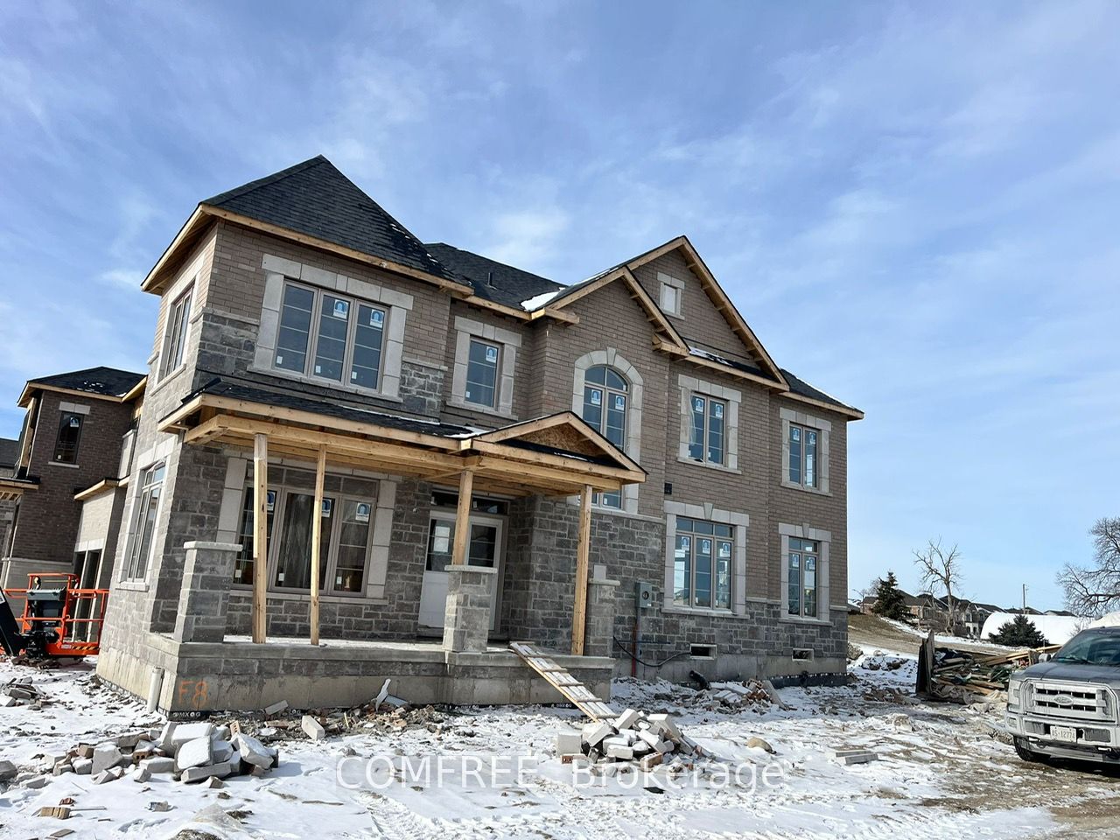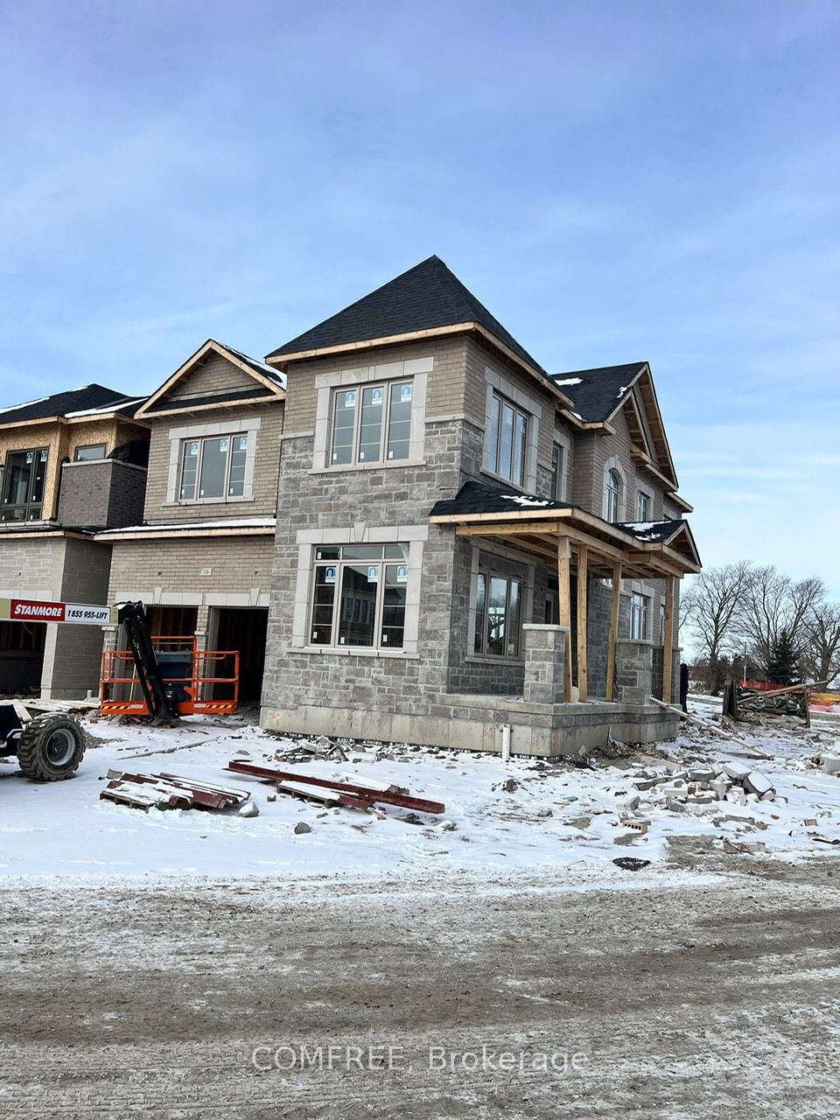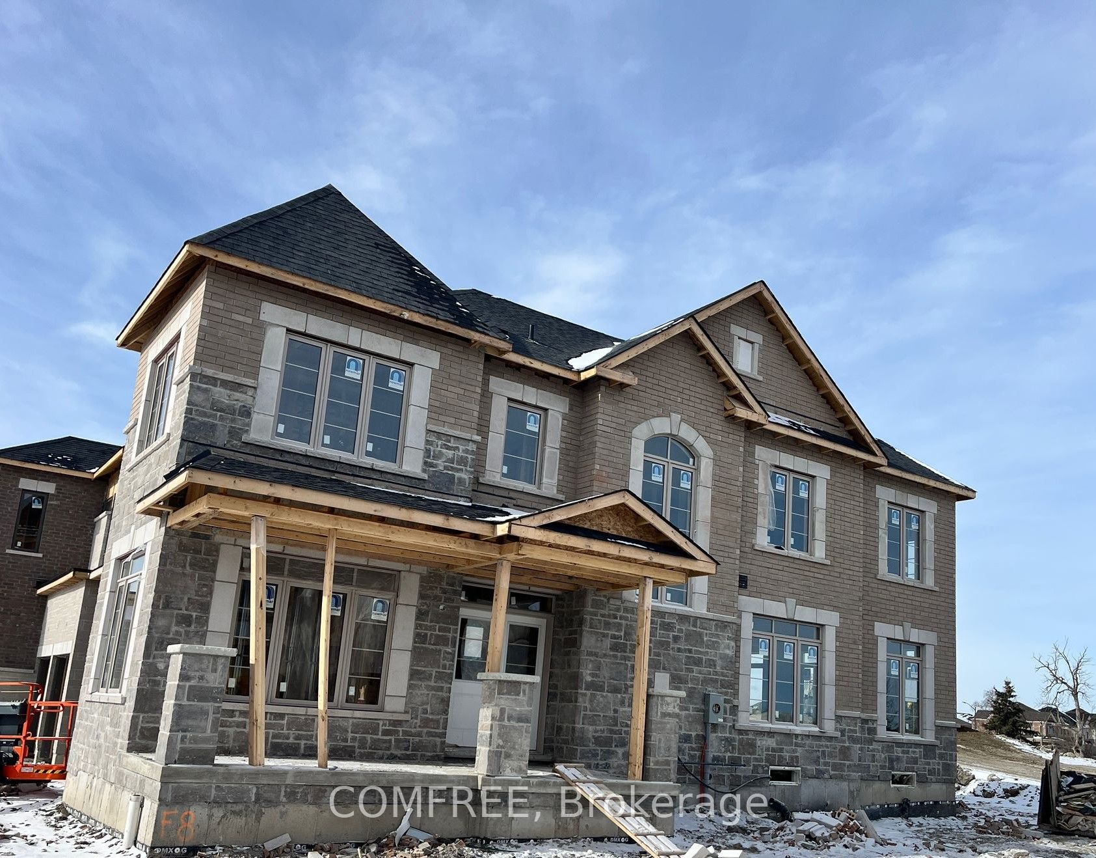
$1,410,000
Est. Payment
$5,385/mo*
*Based on 20% down, 4% interest, 30-year term
Listed by COMFREE
Detached•MLS #E12087469•New
Price comparison with similar homes in Whitby
Compared to 65 similar homes
5.5% Higher↑
Market Avg. of (65 similar homes)
$1,336,309
Note * Price comparison is based on the similar properties listed in the area and may not be accurate. Consult licences real estate agent for accurate comparison
Room Details
| Room | Features | Level |
|---|---|---|
Bedroom 6.55 × 4.37 m | Walk-In Closet(s)5 Pc Ensuite | Second |
Bedroom 2 3.86 × 3.35 m | Second | |
Bedroom 3 4.17 × 3.66 m | Second | |
Bedroom 4 4.11 × 3.81 m | Second | |
Kitchen 4.47 × 3 m | Main |
Client Remarks
Welcome to 16 Fire King Drive, a premium residential offering by Paradise Homes located in Whitby. This pre-construction property features four spacious bedrooms and a functional layout, windows on three sides, including an office room situated on the main floor. The home is positioned on a corner lot measuring 45 by 98 feet and includes several enhancements such as 9 feet of ceiling on the main and second floor, and 10 feet of ceiling on the master bedroom, standard appliances included by the builder. Lot F008 Plan 40M-2746 Town of Whitby, Regional Municipality of Durham.
About This Property
16 Fire King Drive, Whitby, L1P 0R4
Home Overview
Basic Information
Walk around the neighborhood
16 Fire King Drive, Whitby, L1P 0R4
Shally Shi
Sales Representative, Dolphin Realty Inc
English, Mandarin
Residential ResaleProperty ManagementPre Construction
Mortgage Information
Estimated Payment
$0 Principal and Interest
 Walk Score for 16 Fire King Drive
Walk Score for 16 Fire King Drive

Book a Showing
Tour this home with Shally
Frequently Asked Questions
Can't find what you're looking for? Contact our support team for more information.
See the Latest Listings by Cities
1500+ home for sale in Ontario

Looking for Your Perfect Home?
Let us help you find the perfect home that matches your lifestyle
