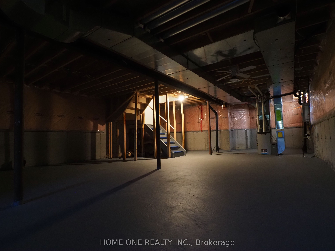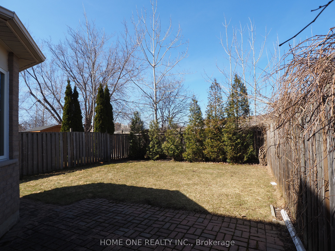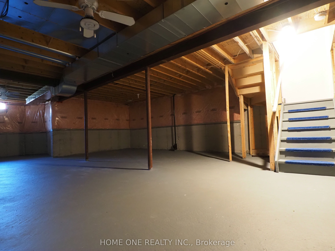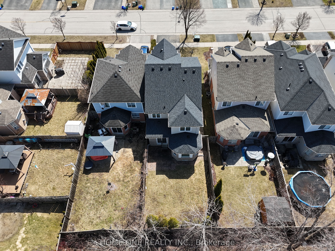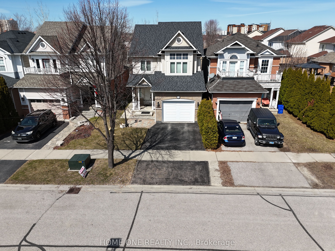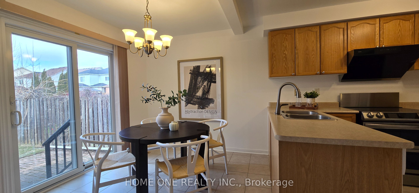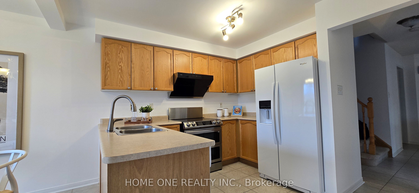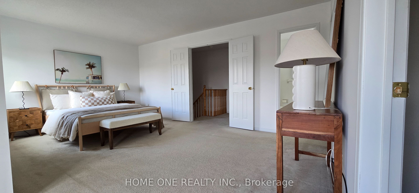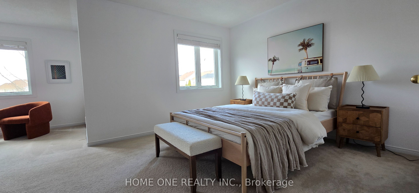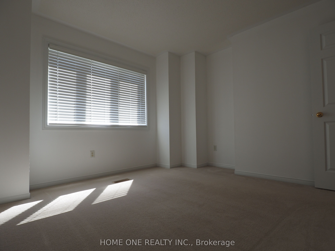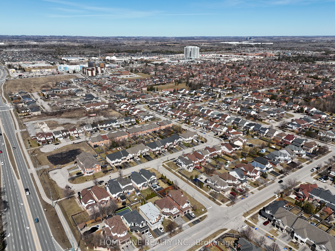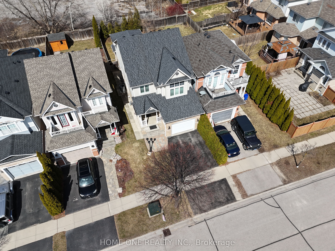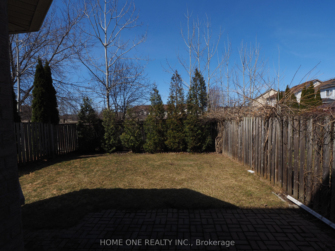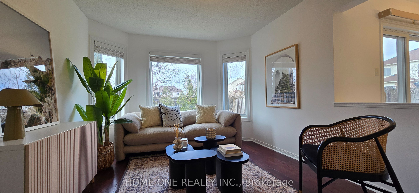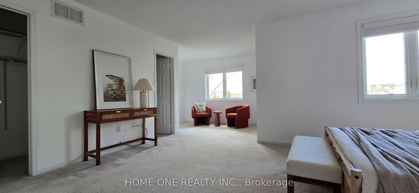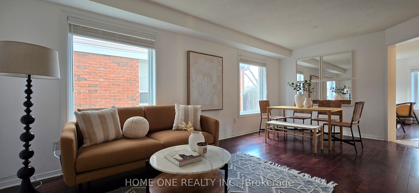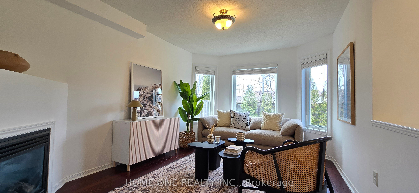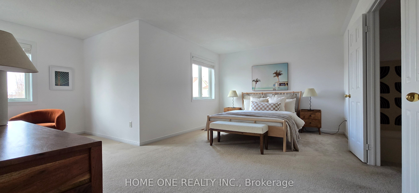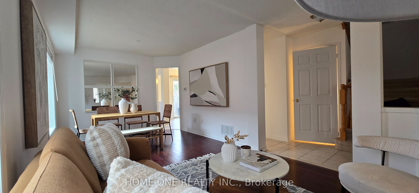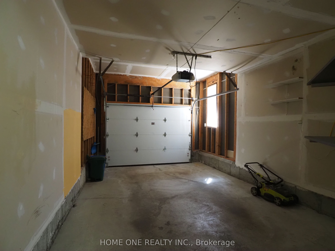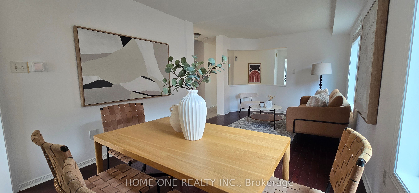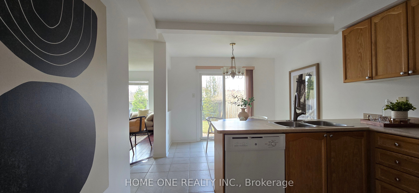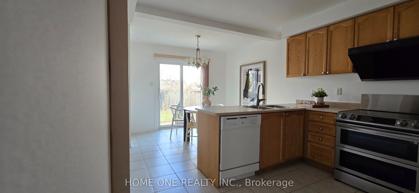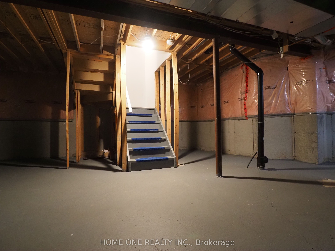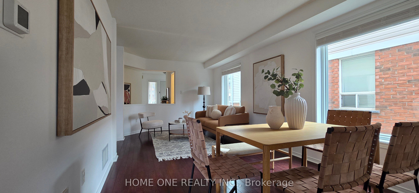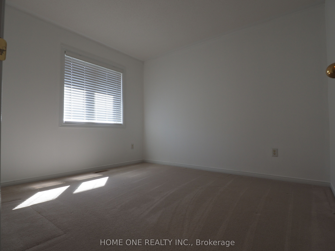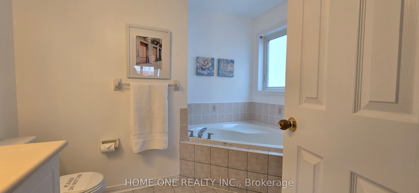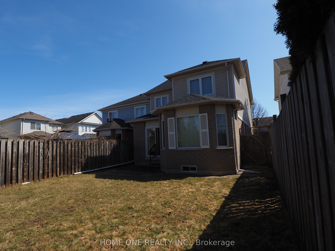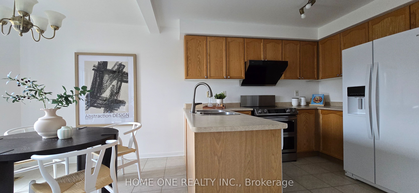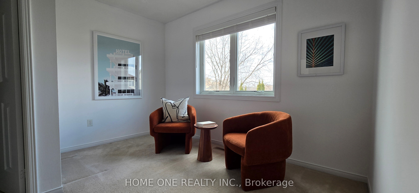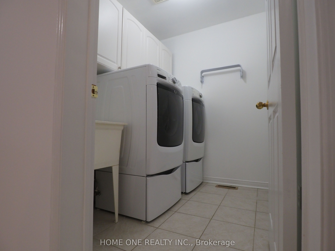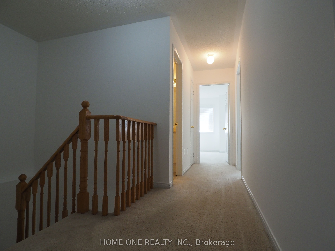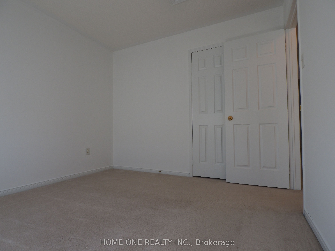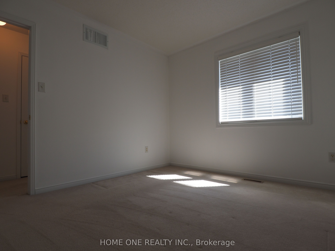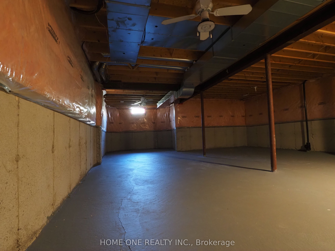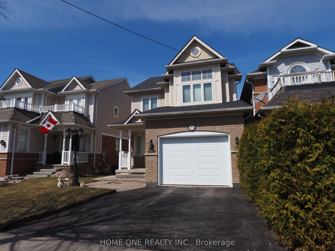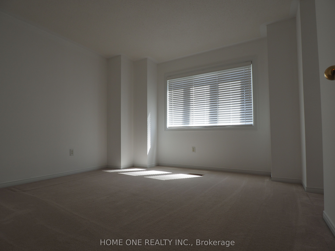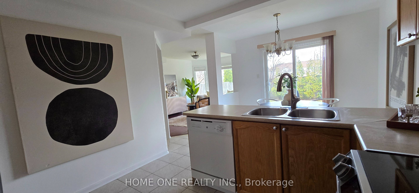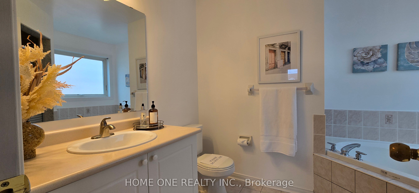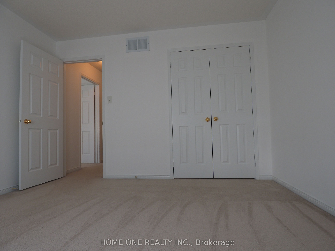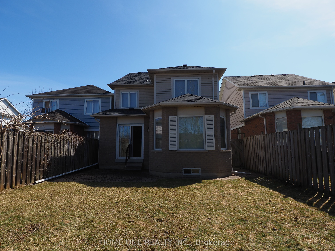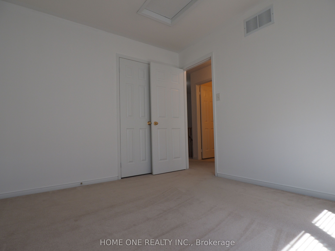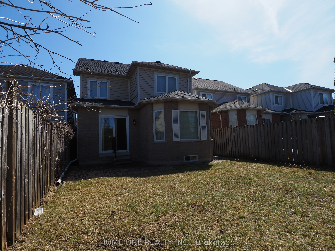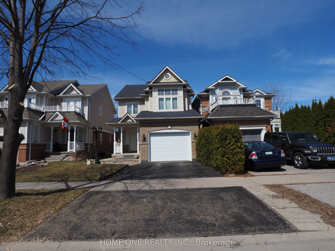
$1,150,000
Est. Payment
$4,392/mo*
*Based on 20% down, 4% interest, 30-year term
Listed by HOME ONE REALTY INC.
Detached•MLS #E12079896•Price Change
Price comparison with similar homes in Whitby
Compared to 24 similar homes
16.8% Higher↑
Market Avg. of (24 similar homes)
$984,387
Note * Price comparison is based on the similar properties listed in the area and may not be accurate. Consult licences real estate agent for accurate comparison
Room Details
| Room | Features | Level |
|---|---|---|
Living Room 3.05 × 3.31 m | Combined w/DiningOpen ConceptHardwood Floor | Main |
Dining Room 3.05 × 3.11 m | Combined w/LivingOpen ConceptHardwood Floor | Main |
Kitchen 2.91 × 3.26 m | Ceramic FloorB/I DishwasherEat-in Kitchen | Main |
Primary Bedroom 3.52 × 5.3 m | 4 Pc EnsuiteSeparate ShowerHis and Hers Closets | Second |
Bedroom 2 3.05 × 3.41 m | Double ClosetCasement WindowsBroadloom | Second |
Bedroom 3 3.47 × 3.57 m | Double ClosetCasement WindowsBroadloom | Second |
Client Remarks
This home is a unique gem in this area with 1865 Sq Ft of living space, well maintained property in Immaculate Condition. Hardwood floor on Family, Living and Dinning room, Gas Fireplace in Family Room, Main Floor Laundry, Direct Garage Access W/Elec Opener. Bright Eat-In Kitchen with access to Private Backyard with lock. Money spent on the upkeeping of this beautiful home, new roof with architectural shingles (2020), New Anderson Brand Windows, Front door and Sliding door to backyard, Newer appliances including fridge, induction stove, tankless water heater, furnace, A/C unit, Range Hood & blinds and garage door and door frame all between 2019 to 2024. Huge 2nd floor Master Bedroom W/Ensuite Soaker Tub & Sep Shower, His and Her Walk-In Closets. This property is located in this peaceful and yet very convenient family neighborhood In the preferred North Whitby, Steps To Schools, Transit, Shopping centers. Top of the line Andersen Windows, Front Door and Sliding Door to backyard (2023), New Blinds(2024), Garage Door with aluminum cladding door frame, Induction Stove, Furnace, Air conditioner and Tankless Water Heater, Kitchen and bathroom faucets (2022/2023). Hardwood floors in living, dining and family room (2009), Newer Fridge (2019), Roof installed in 2020.
About This Property
155 Bourbon Place, Whitby, L1R 3C6
Home Overview
Basic Information
Walk around the neighborhood
155 Bourbon Place, Whitby, L1R 3C6
Shally Shi
Sales Representative, Dolphin Realty Inc
English, Mandarin
Residential ResaleProperty ManagementPre Construction
Mortgage Information
Estimated Payment
$0 Principal and Interest
 Walk Score for 155 Bourbon Place
Walk Score for 155 Bourbon Place

Book a Showing
Tour this home with Shally
Frequently Asked Questions
Can't find what you're looking for? Contact our support team for more information.
See the Latest Listings by Cities
1500+ home for sale in Ontario

Looking for Your Perfect Home?
Let us help you find the perfect home that matches your lifestyle
