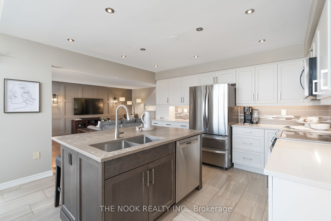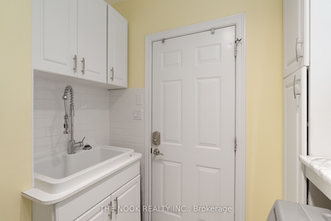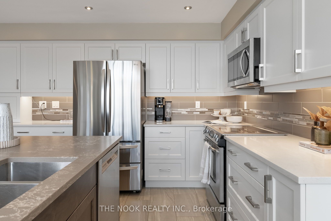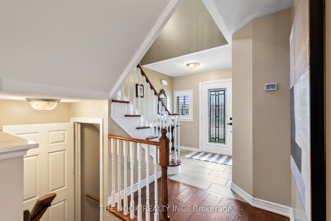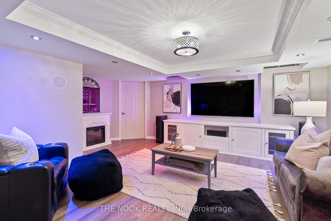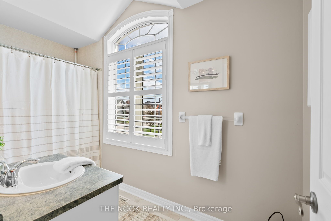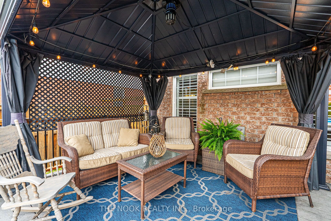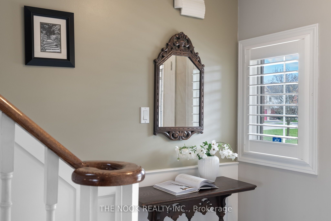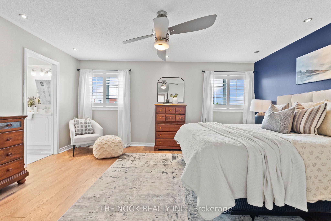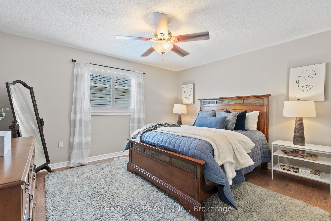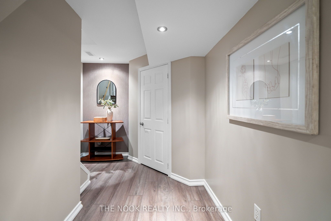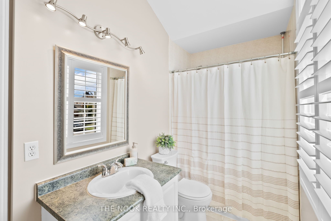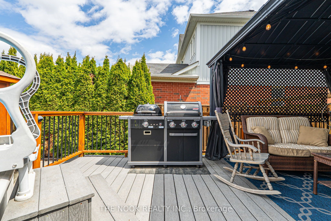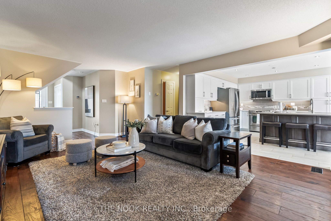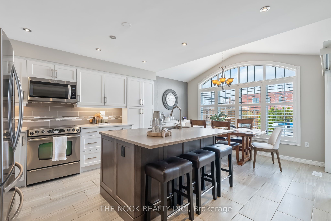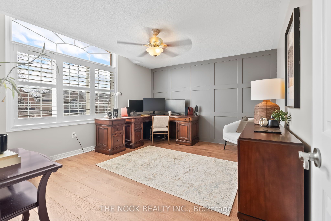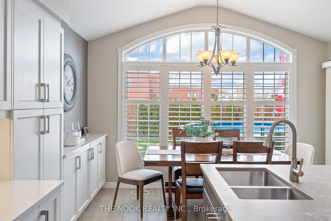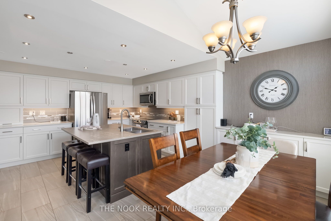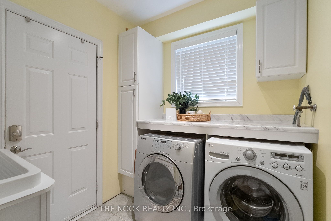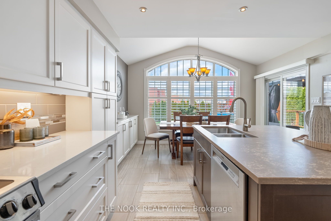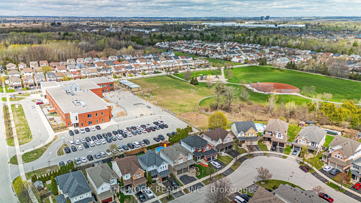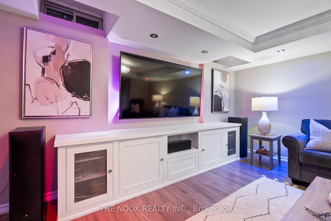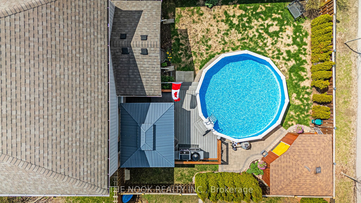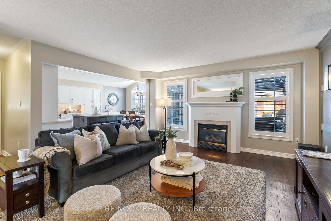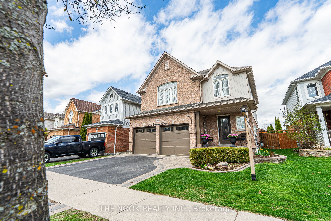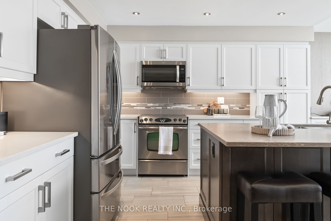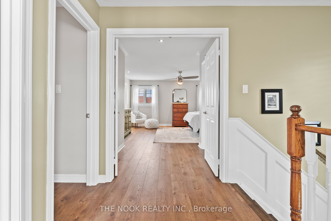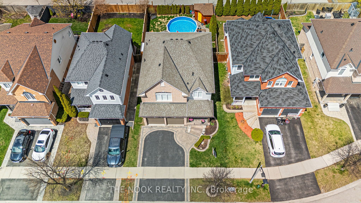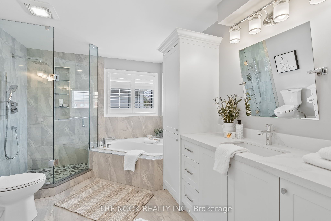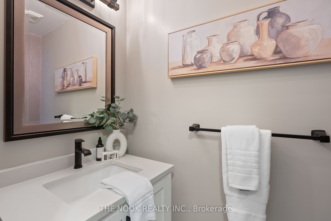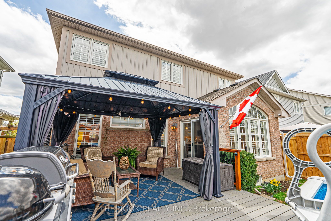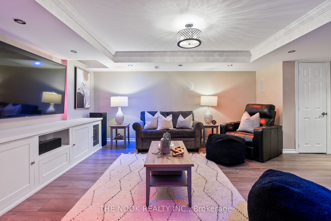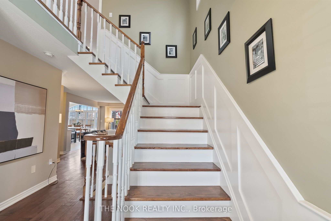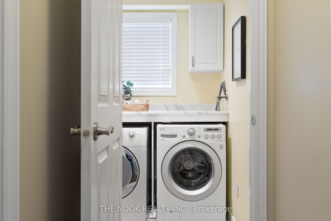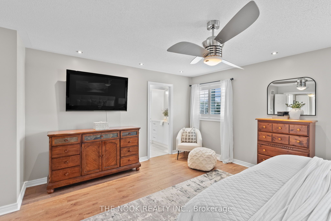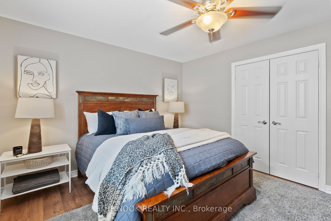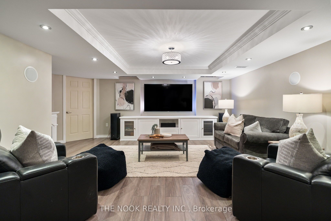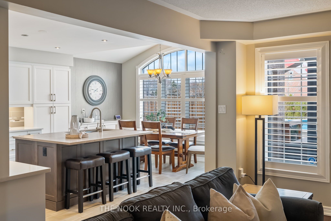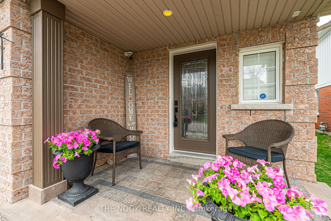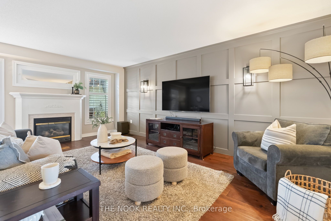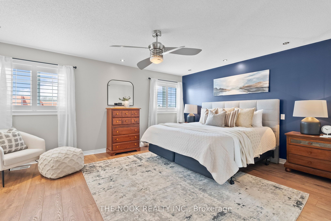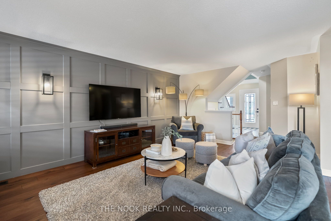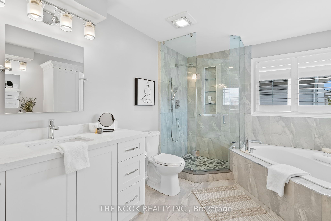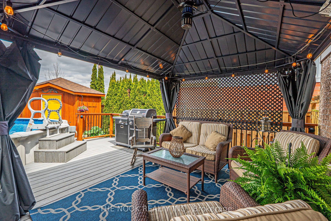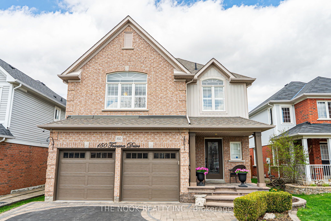
$1,175,000
Est. Payment
$4,488/mo*
*Based on 20% down, 4% interest, 30-year term
Listed by THE NOOK REALTY INC.
Detached•MLS #E12123968•Price Change
Price comparison with similar homes in Whitby
Compared to 25 similar homes
13.7% Higher↑
Market Avg. of (25 similar homes)
$1,033,836
Note * Price comparison is based on the similar properties listed in the area and may not be accurate. Consult licences real estate agent for accurate comparison
Room Details
| Room | Features | Level |
|---|---|---|
Kitchen 5.77 × 3.96 m | RenovatedEat-in Kitchen | Ground |
Living Room 5.79 × 3.94 m | Ground | |
Bedroom 5.97 × 5.03 m | Second | |
Bedroom 2 4.04 × 3.68 m | Second | |
Bedroom 3 4.45 × 3.76 m | Second |
Client Remarks
Nestled in the heart of the charming Willows Walk, North Whitby community, this meticulously maintained and thoughtfully updated Halminen-built home provides an opportunity for the perfect family home! Conveniently located just steps to the brand-new daycare and Willows Walk Elementary School, and within walking distance to Sinclair Secondary School. Enter the home and immediately feel at home in the bright and open-concept main floor. The inviting living room offers the warmth of hardwood floors and a cozy gas fireplace. The fully renovated kitchen (2021) features quartz countertops, a generous island with seating for four, stainless steel appliances, pot lighting, and a spacious pantry. The sun-filled breakfast area, framed by Palladium windows, overlooks the backyard. Upstairs, you'll find oversized bedrooms, each with California shutters. The primary ensuite provides a quiet retreat with a walk-in closet and a beautifully renovated 5-piece ensuite (2022), featuring a large walk-in shower and modern finishes. The professionally finished basement (2018) is designed for entertainment and comfort. It includes a large recreation area with a 75 Samsung TV, built-in surround sound, custom lighting, and extra storage. Step outside to professional landscaping and hardscaping (2016), a custom-built garden shed (2014) with a potting bench, lighting, and electrical outlets, and an 18 above-ground pool with a new liner (2022), pool pump (2024), and solar blanket (2024) and composite deck! Additional recent upgrades include a new natural gas furnace, humidifier, A/C (2025) & newly updated Dodds garage doors and garage door openers (2024). All set in a quiet pocket close to shopping, parks, transit, and highways 401/407/412. This home is built for comfort, convenience, and lasting family memories. Homes like this do not come along often!
About This Property
150 Toscana Drive, Whitby, L1R 2Z9
Home Overview
Basic Information
Walk around the neighborhood
150 Toscana Drive, Whitby, L1R 2Z9
Shally Shi
Sales Representative, Dolphin Realty Inc
English, Mandarin
Residential ResaleProperty ManagementPre Construction
Mortgage Information
Estimated Payment
$0 Principal and Interest
 Walk Score for 150 Toscana Drive
Walk Score for 150 Toscana Drive

Book a Showing
Tour this home with Shally
Frequently Asked Questions
Can't find what you're looking for? Contact our support team for more information.
See the Latest Listings by Cities
1500+ home for sale in Ontario

Looking for Your Perfect Home?
Let us help you find the perfect home that matches your lifestyle

