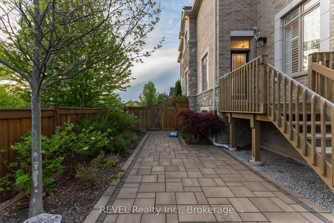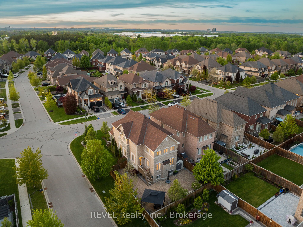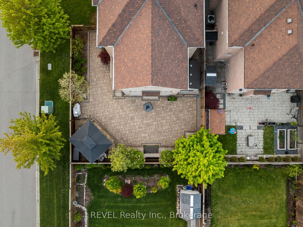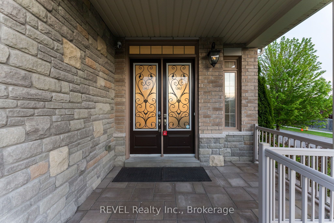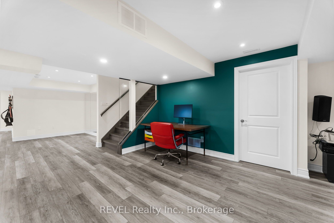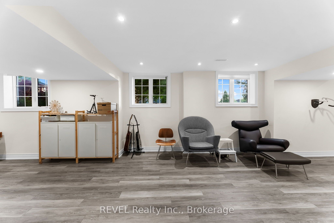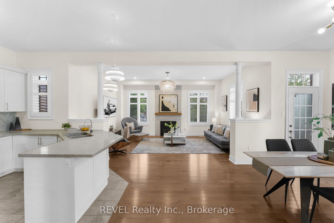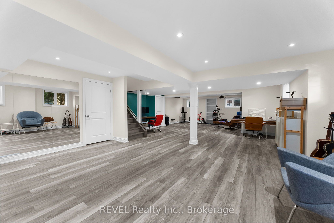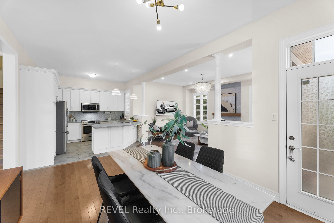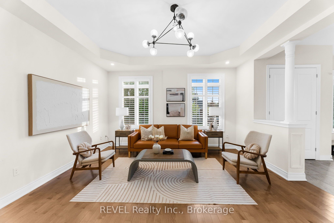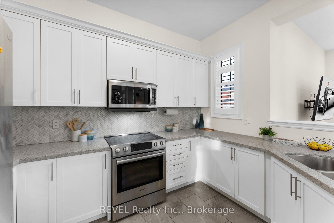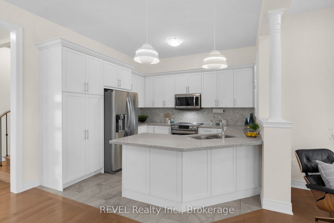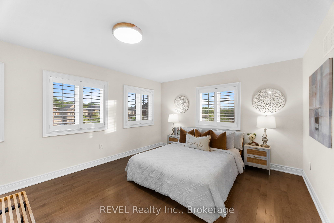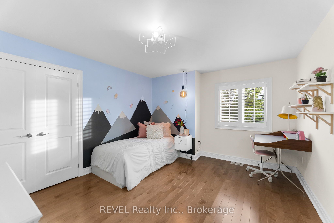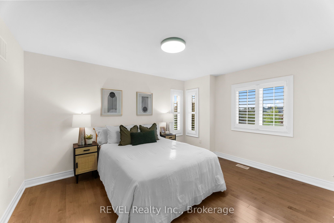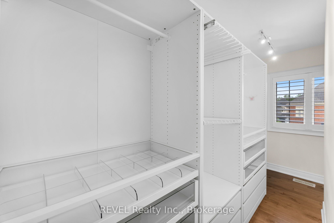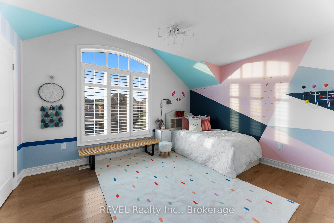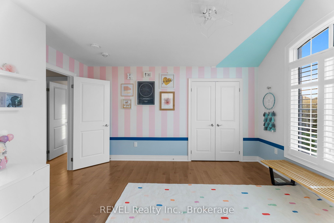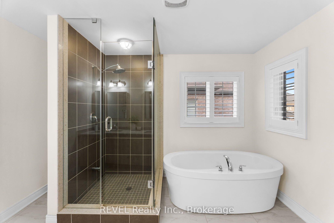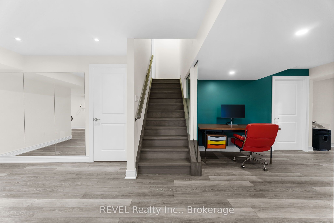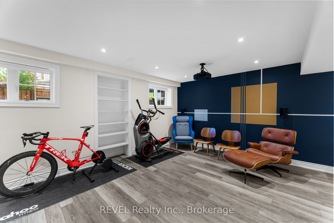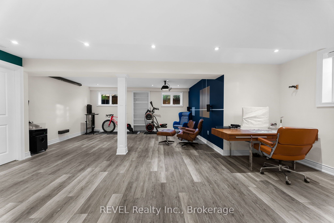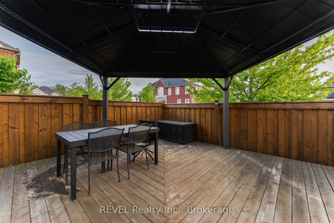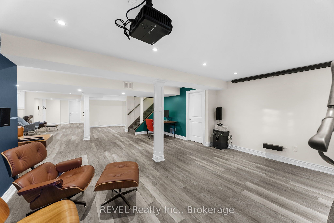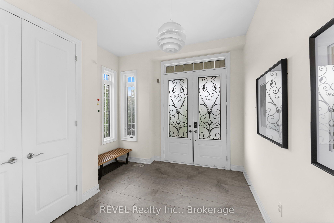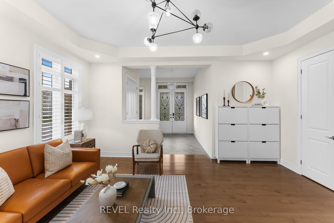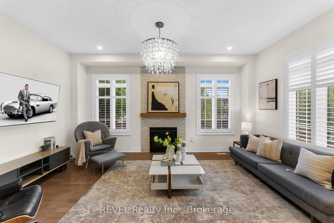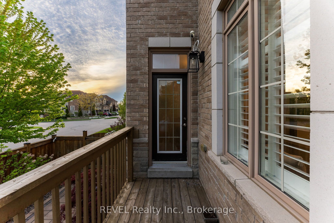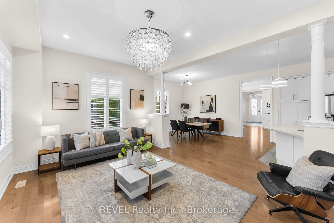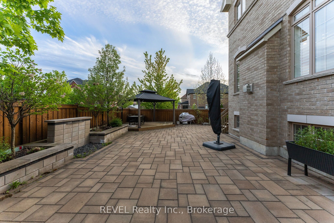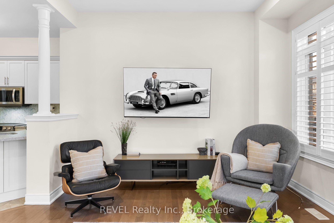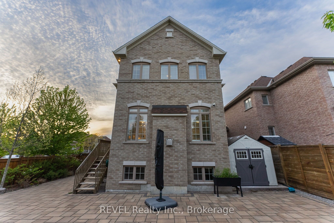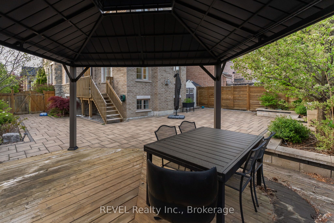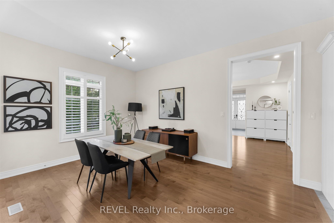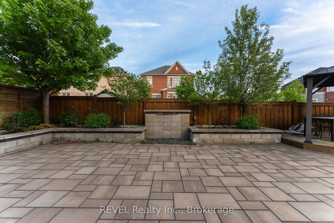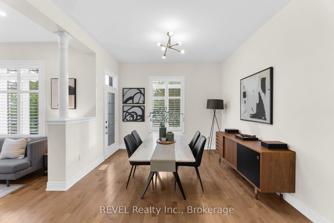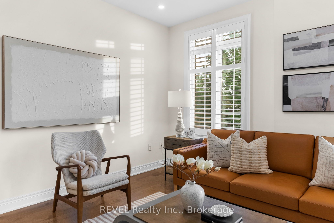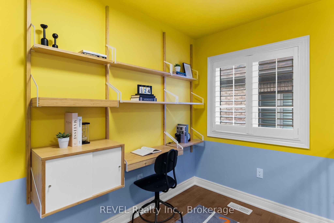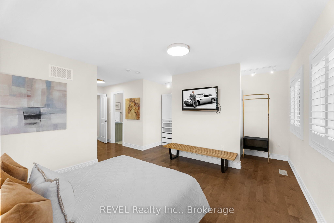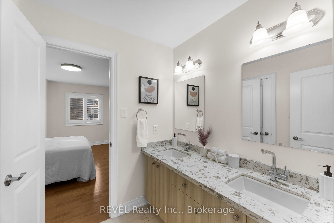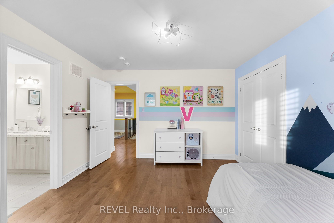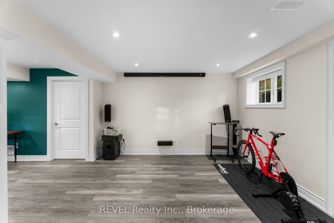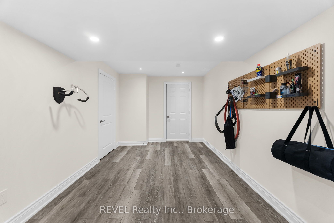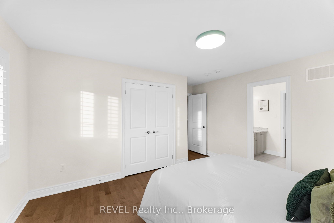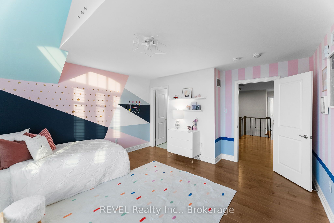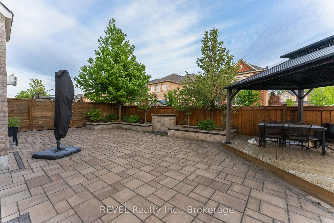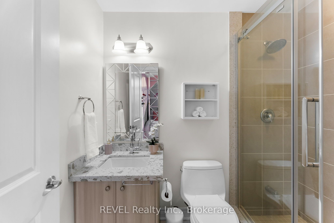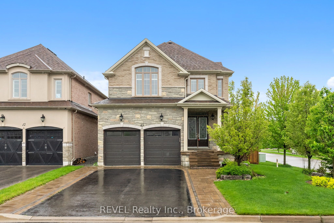
$1,499,900
Est. Payment
$5,729/mo*
*Based on 20% down, 4% interest, 30-year term
Listed by REVEL Realty Inc., Brokerage
Detached•MLS #E12170424•Price Change
Price comparison with similar homes in Whitby
Compared to 64 similar homes
12.1% Higher↑
Market Avg. of (64 similar homes)
$1,337,489
Note * Price comparison is based on the similar properties listed in the area and may not be accurate. Consult licences real estate agent for accurate comparison
Room Details
| Room | Features | Level |
|---|---|---|
Living Room 5.45 × 3.98 m | Hardwood FloorFireplaceOpen Concept | Ground |
Dining Room 4.9 × 3.71 m | Hardwood FloorFormal RmCalifornia Shutters | Ground |
Kitchen 3.86 × 3.5 m | Porcelain FloorStainless Steel ApplQuartz Counter | Ground |
Primary Bedroom 5.4 × 4.8 m | Broadloom4 Pc EnsuiteWalk-In Closet(s) | Second |
Bedroom 2 5.1 × 3.46 m | 4 Pc EnsuiteWalk-In Closet(s)California Shutters | Second |
Bedroom 3 3.96 × 3.56 m | Semi EnsuiteCalifornia Shutters | Second |
Client Remarks
Experience luxurious living in this stunning 4+ loft bedroom residence, expertly crafted by HighMark, offering an impressive 4,000 sqft of meticulously designed space. Nestled in one of Whitby's most sought-after family-friendly neighborhoods, this exceptional home is the perfect blend of sophistication and comfort. From the moment you arrive, youll be captivated by the beautiful curb appeal, featuring a striking stone facade, a stamped concrete driveway, and a charming covered porch with cozy seating that welcomes you before entering through stylish double French doors. The main level boasts soaring 10-foot ceilings and a spacious great room that flows seamlessly into the open-concept kitchen, dining, and living areas, making it a haven for family gatherings. The living room, adorned with a gas fireplace, provides a warm focal point, while the gourmet kitchen is a chef's delight, featuring luxurious quartz countertops and stainless steel appliances. Hardwood floors and tiles throughout ensure a carpet-free home, complemented by a convenient 2-piece bath and a well-placed laundry room. Ascend to the 2nd floor to find 4 generously sized bedrooms plus a versatile loft. The master bedroom features a floating wall design, pre-installed organizers in closet, and an ensuite bath with separate bathtub and shower. Th 2nd primary bedroom also has an ensuite, while two additional large bedroom share a designed Jack Jill bathroom. The finished basement is filled with natural light, thanks to big windows and high ceilings, and includes a cold room, media area, office, and a gym area. Patio door from the dining leads to a fully fenced yard with a stunning water feature wall and a gazebo over the deck, perfect for outdoor entertaining, all surrounded by low-maintenance landscaping with large patios and raised planting beds. Located minutes from Highway 407 and Costco, this remarkable property is close to top-rated schools, golf courses, dining, and the luxurious Thermea Spa.
About This Property
15 Glengowan Street, Whitby, L1R 2X2
Home Overview
Basic Information
Walk around the neighborhood
15 Glengowan Street, Whitby, L1R 2X2
Shally Shi
Sales Representative, Dolphin Realty Inc
English, Mandarin
Residential ResaleProperty ManagementPre Construction
Mortgage Information
Estimated Payment
$0 Principal and Interest
 Walk Score for 15 Glengowan Street
Walk Score for 15 Glengowan Street

Book a Showing
Tour this home with Shally
Frequently Asked Questions
Can't find what you're looking for? Contact our support team for more information.
See the Latest Listings by Cities
1500+ home for sale in Ontario

Looking for Your Perfect Home?
Let us help you find the perfect home that matches your lifestyle
