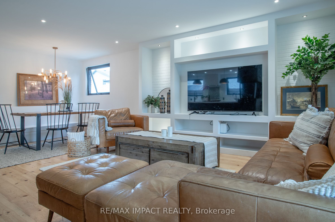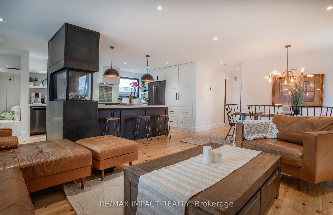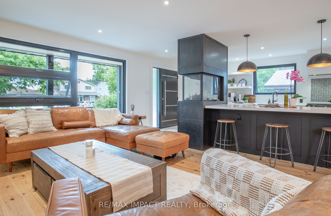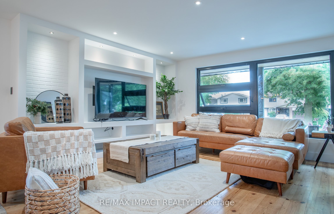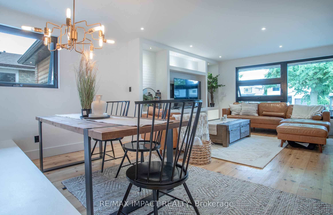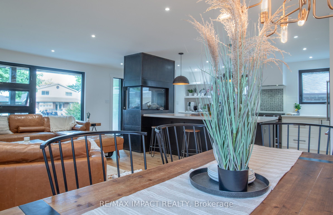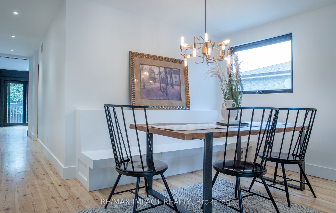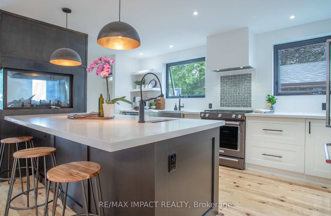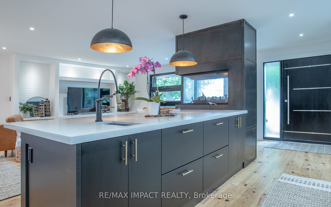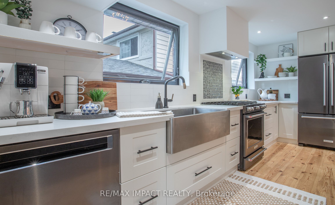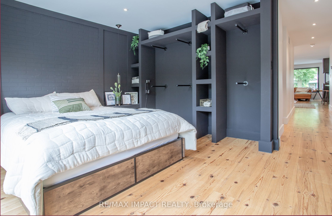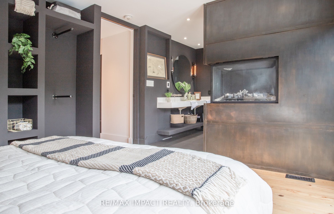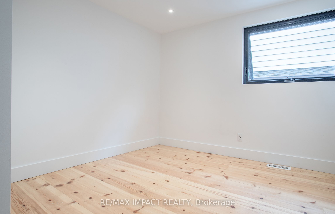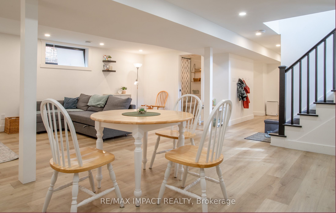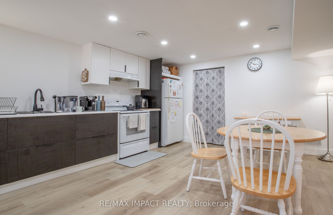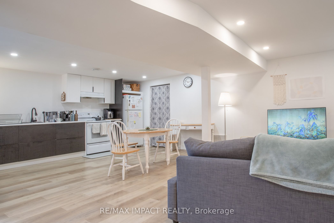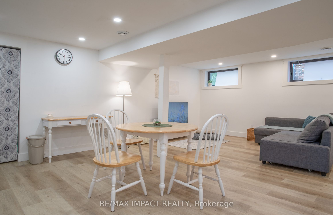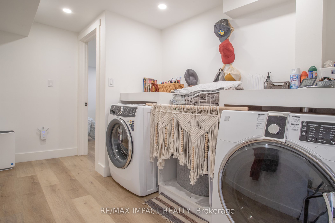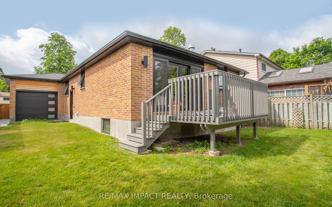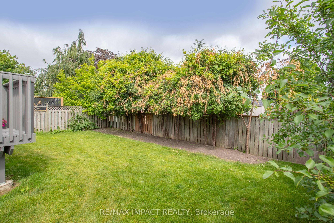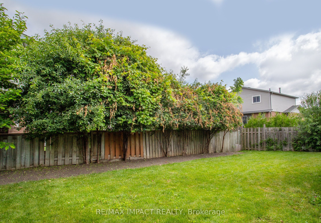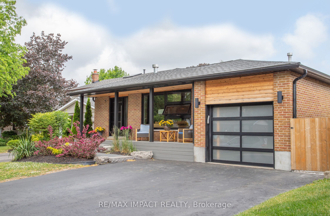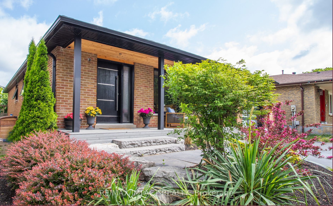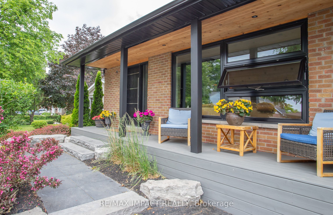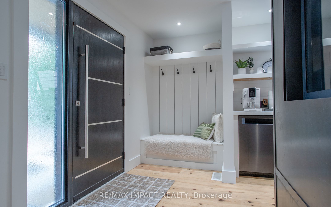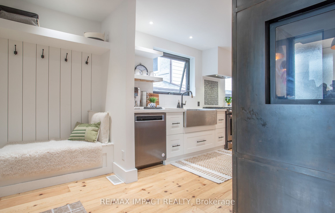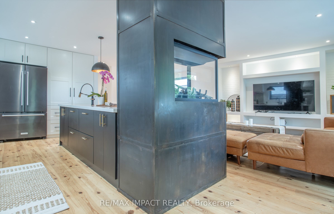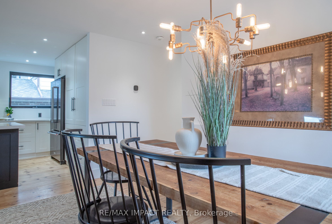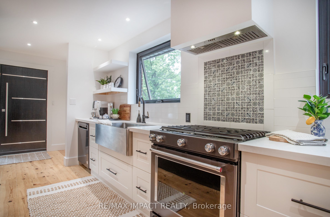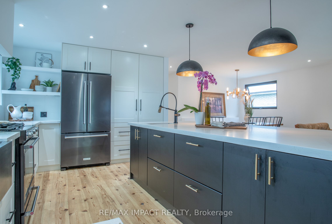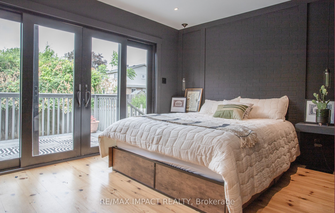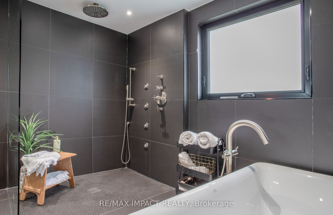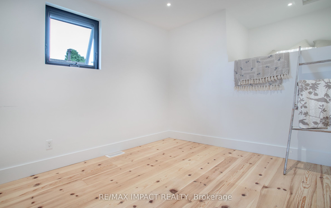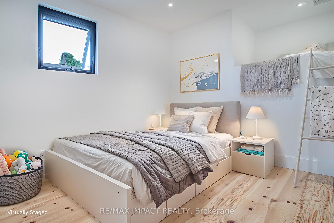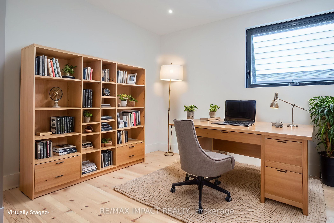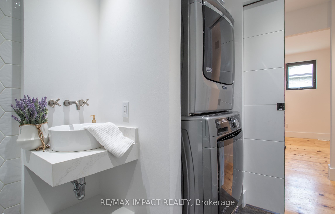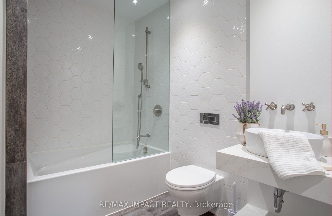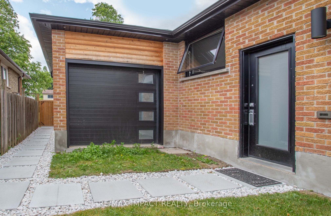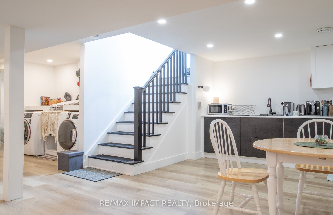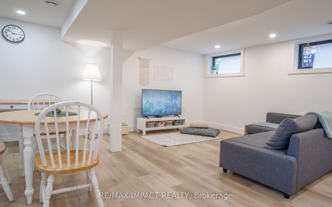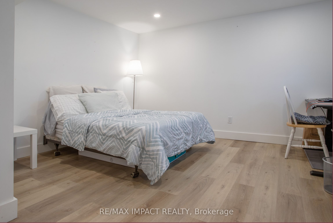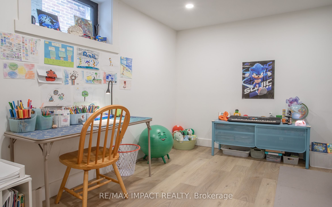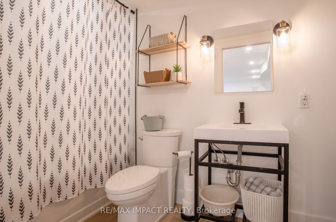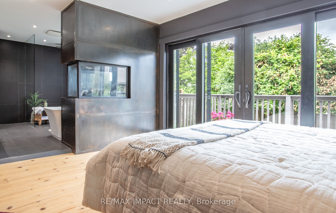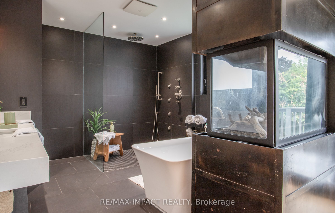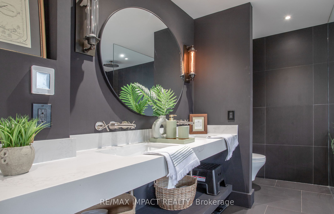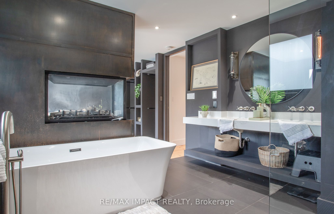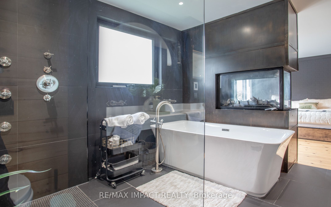
$999,900
Est. Payment
$3,819/mo*
*Based on 20% down, 4% interest, 30-year term
Listed by RE/MAX IMPACT REALTY
Detached•MLS #E12237941•New
Price comparison with similar homes in Whitby
Compared to 13 similar homes
-23.6% Lower↓
Market Avg. of (13 similar homes)
$1,309,446
Note * Price comparison is based on the similar properties listed in the area and may not be accurate. Consult licences real estate agent for accurate comparison
Room Details
| Room | Features | Level |
|---|---|---|
Kitchen 4.87 × 3.19 m | Hardwood FloorQuartz CounterPot Lights | Main |
Dining Room 6.78 × 3.93 m | Hardwood FloorCombined w/LivingPot Lights | Main |
Living Room 6.78 × 3.93 m | Hardwood FloorCombined w/DiningPot Lights | Main |
Bedroom 2.95 × 3.18 m | Hardwood FloorWindowPot Lights | Main |
Bedroom 3.07 × 2.74 m | Hardwood FloorWindowPot Lights | Main |
Primary Bedroom 3.04 × 3.77 m | Hardwood FloorW/O To Yard5 Pc Ensuite | Main |
Client Remarks
This Bungalow With Legal Basement Apartment Is Finished From Top To Bottom And Loaded With Custom Features, Finishes And Upgrades. Open Concept Main Living Space Features Hardwood Flooring Throughout, Designer Kitchen With Quartz Counters, Dvx Farm Sink, Full Pantry, Gas Stove, High End Faucets, 8Ft Island, 3 Sided Gas Fireplace With Blackened Steel Surround, 3 Bedrooms upstairs and 2 full washrooms, Pocket Doors, Primary With Walkout To Deck ( installed 2022) And An Incredible Ensuite You Have To See To Believe. Legal Basement 2 Bedroom Apartment Is Bright, Spacious, And Full Of Upgrades As Well. Most upgrades including plumbing done 2022, Heated Drive Through Garage Offers The Perfect Space For A Workshop, Home Gym Or Your Private Retreat. Just Minutes From Otter Creek & The D'hillier Park Trail W/ Tons Of Walking & Biking Trails. Just completed in June 2025: full interior painting and impressive landscaping enhancements! Enjoy brand-new stone walkways front and back, a newly parged foundation, beautifully refinished and restained front porch and back deck. The private backyard has been professionally trimmed and manicured for instant curb appeal. Convenient Access To The 401 & Transit. Tons Of Shopping, Dining, & Other Amenities. Home inspection (can be emailed upon request) Legal basement certificate available ( attached to the listing),listing upgrades , floor plans MPAC sq footage attached to the lisitng. Upstairs furniture negotiable.
About This Property
147 Michael Boulevard, Whitby, L1N 5W3
Home Overview
Basic Information
Walk around the neighborhood
147 Michael Boulevard, Whitby, L1N 5W3
Shally Shi
Sales Representative, Dolphin Realty Inc
English, Mandarin
Residential ResaleProperty ManagementPre Construction
Mortgage Information
Estimated Payment
$0 Principal and Interest
 Walk Score for 147 Michael Boulevard
Walk Score for 147 Michael Boulevard

Book a Showing
Tour this home with Shally
Frequently Asked Questions
Can't find what you're looking for? Contact our support team for more information.
See the Latest Listings by Cities
1500+ home for sale in Ontario

Looking for Your Perfect Home?
Let us help you find the perfect home that matches your lifestyle
