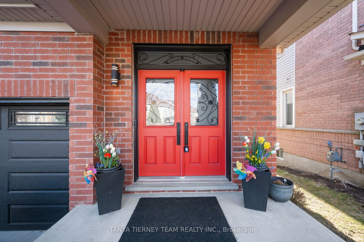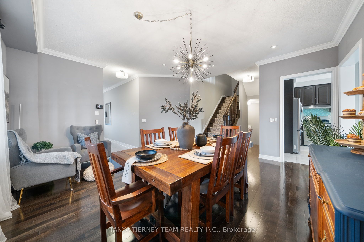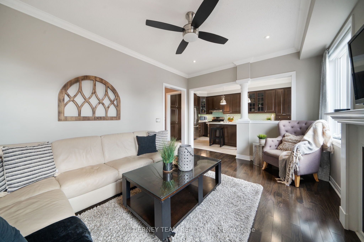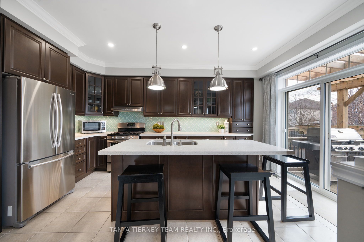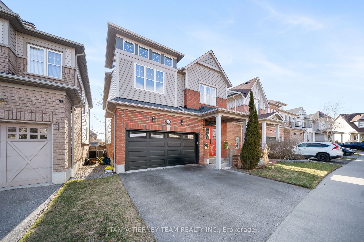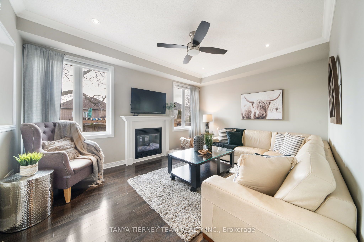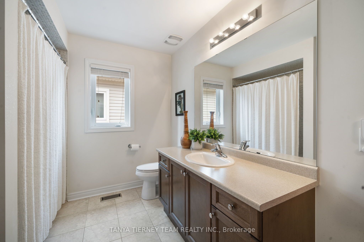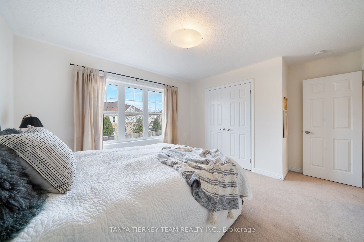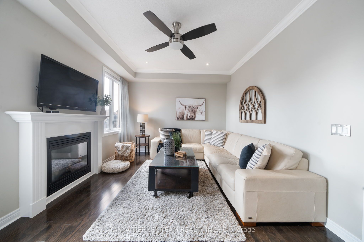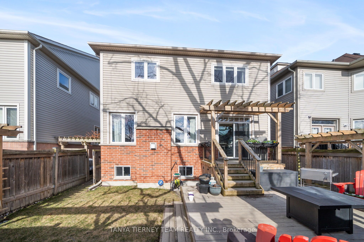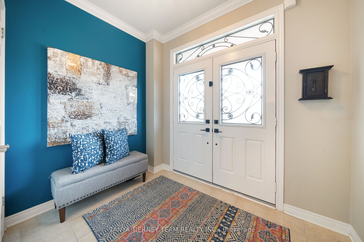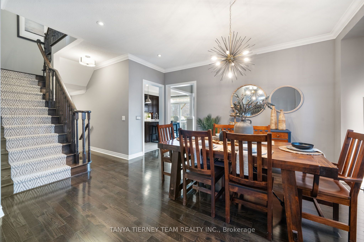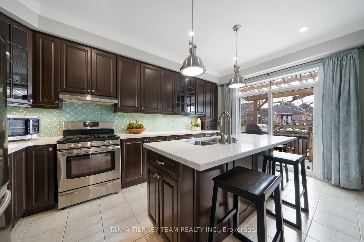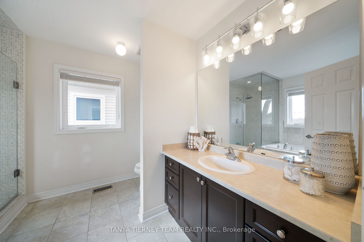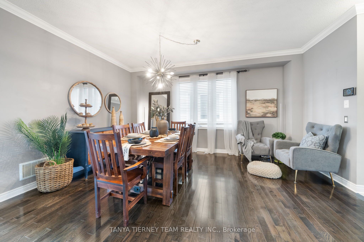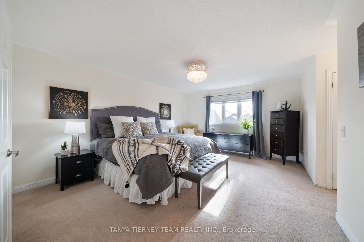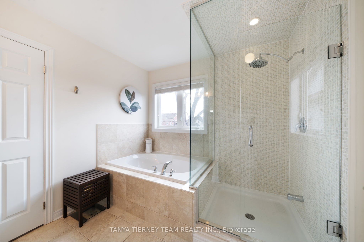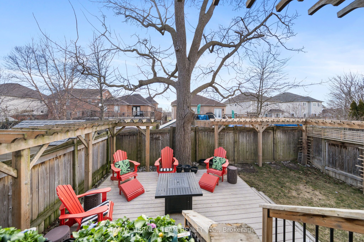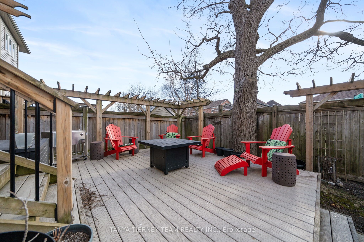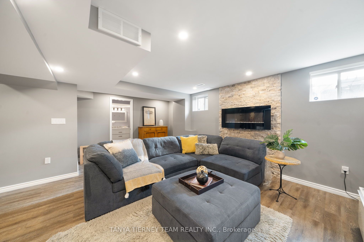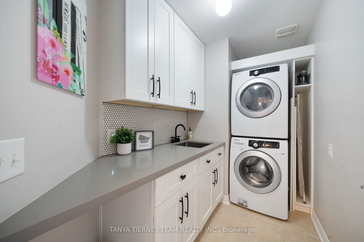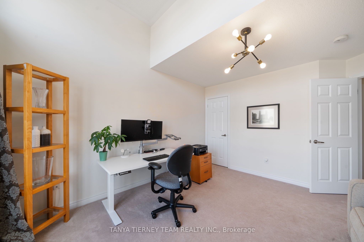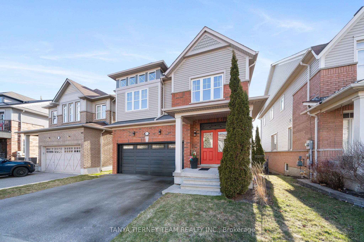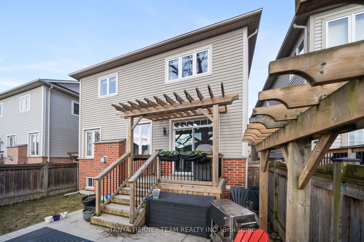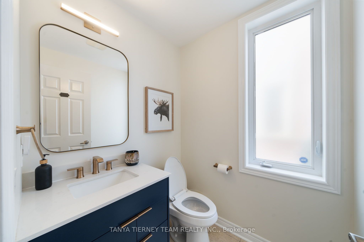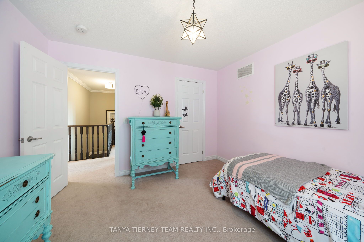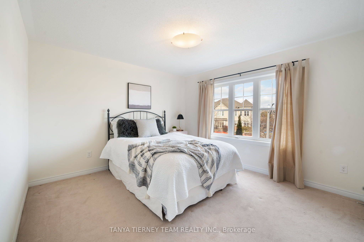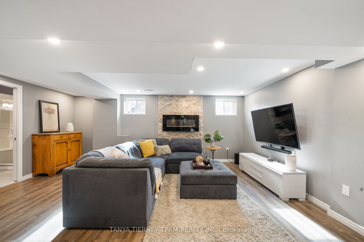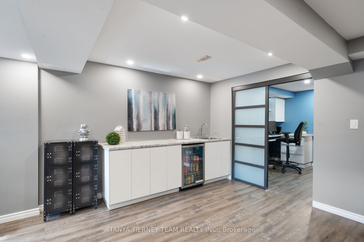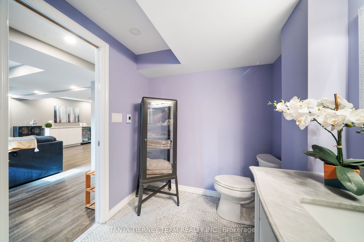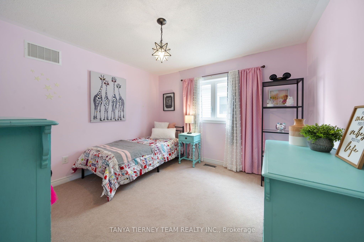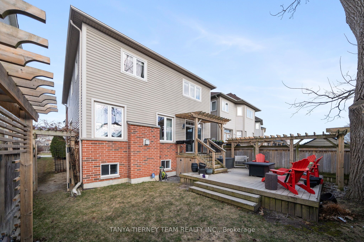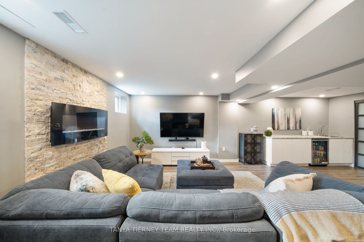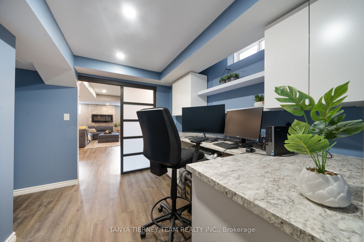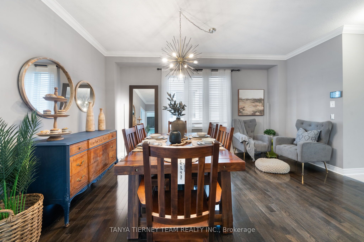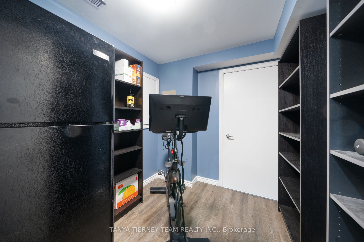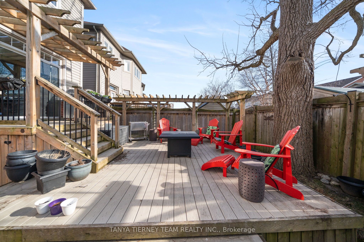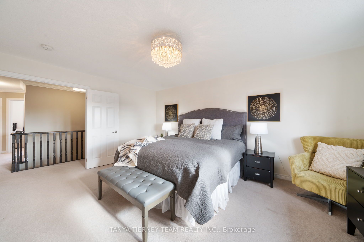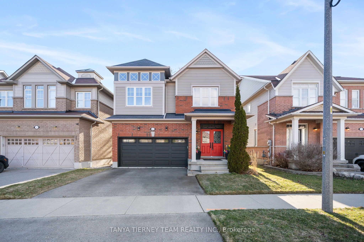
$1,049,900
Est. Payment
$4,010/mo*
*Based on 20% down, 4% interest, 30-year term
Detached•MLS #E12072935•Sold
Price comparison with similar homes in Whitby
Compared to 49 similar homes
-21.4% Lower↓
Market Avg. of (49 similar homes)
$1,336,477
Note * Price comparison is based on the similar properties listed in the area and may not be accurate. Consult licences real estate agent for accurate comparison
Room Details
| Room | Features | Level |
|---|---|---|
Living Room 4.85 × 4.07 m | Formal RmCombined w/DiningHardwood Floor | Main |
Dining Room 4.85 × 4.07 m | Formal RmCrown MouldingHardwood Floor | Main |
Kitchen 5.15 × 3.32 m | Quartz CounterPantryCustom Backsplash | Main |
Primary Bedroom 5.09 × 4.02 m | 4 Pc EnsuiteHis and Hers ClosetsBroadloom | Second |
Bedroom 2 4.1 × 3.64 m | Large WindowOverlooks FrontyardBroadloom | Second |
Bedroom 3 3.7 × 3.57 m | Large WindowOverlooks FrontyardBroadloom | Second |
Client Remarks
Steps to scenic Lake Ontario! This fabulous 4 bedroom beautifully upgraded family home is situated in the highly sought after Port Whitby community. Inviting curb appeal from the moment you arrive, inside offers an open concept main floorplan featuring extensive hardwood floors including staircase, pot lighting, custom closets, crown moulding & more! Designed with entertaining in mind in the elegant living & dining rooms. Gourmet maple kitchen boasting quartz counters accented by under cabinet lighting, large centre island with breakfast bar, custom backsplash, pantry, stainless steel appliances including gas stove & sliding glass walk-out to the private backyard oasis with composite deck, gas BBQ hookup, privacy trellis & gardens! Family room with cozy gas fireplace offers backyard views. Upstairs is complete with 4 spacious bedrooms including the primary retreat with double closet, walk-in closet with organizers & spa like 4pc ensuite with relaxing soaker tub, porcelain tiles & glass rainfall shower. Room to grow in the fully finished basement featuring above grade windows, pot lights, large rec room with electric fireplace & wet bar. 3pc bath with heated floors, marble vanity & an extra large rainfall shower with body jets. Custom sliding doors to the office with built-in desk & access to the cold storage room! Nestled walking distance to waterfront trails, beach, marina, parks, Iroquois rec centre, shops & easy hwy/GO access for commuters!
About This Property
147 Harbourside Drive, Whitby, L1N 0H2
Home Overview
Basic Information
Walk around the neighborhood
147 Harbourside Drive, Whitby, L1N 0H2
Shally Shi
Sales Representative, Dolphin Realty Inc
English, Mandarin
Residential ResaleProperty ManagementPre Construction
Mortgage Information
Estimated Payment
$0 Principal and Interest
 Walk Score for 147 Harbourside Drive
Walk Score for 147 Harbourside Drive

Book a Showing
Tour this home with Shally
Frequently Asked Questions
Can't find what you're looking for? Contact our support team for more information.
See the Latest Listings by Cities
1500+ home for sale in Ontario

Looking for Your Perfect Home?
Let us help you find the perfect home that matches your lifestyle
