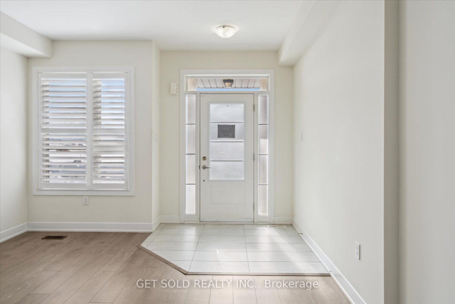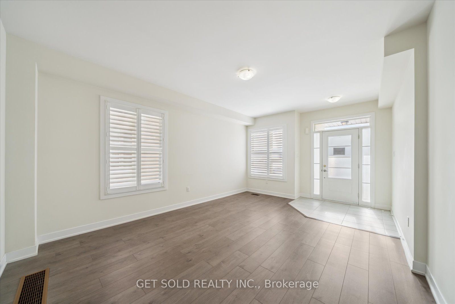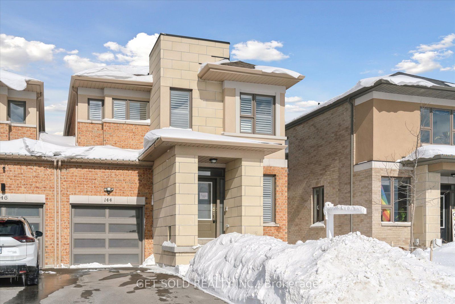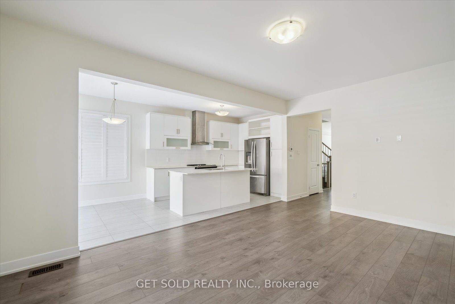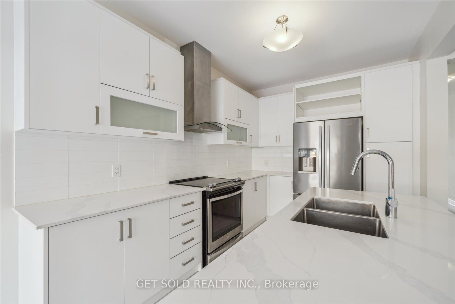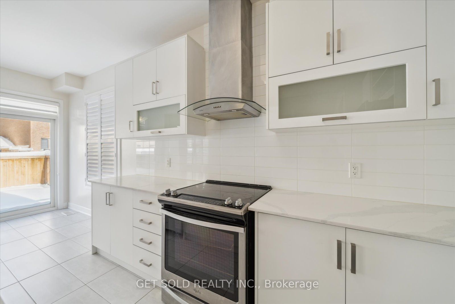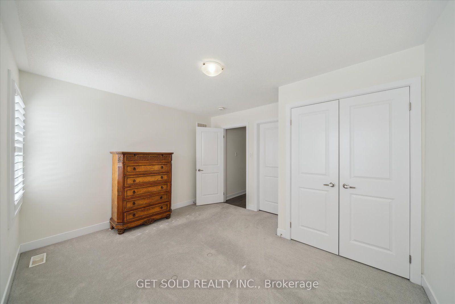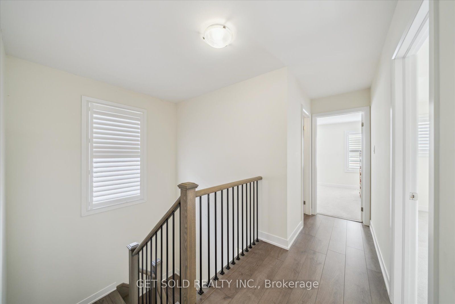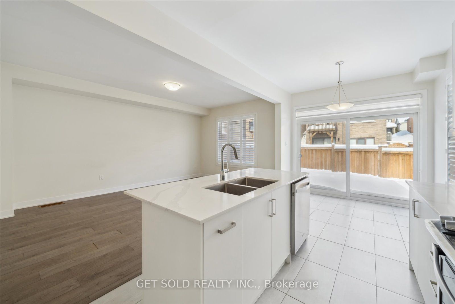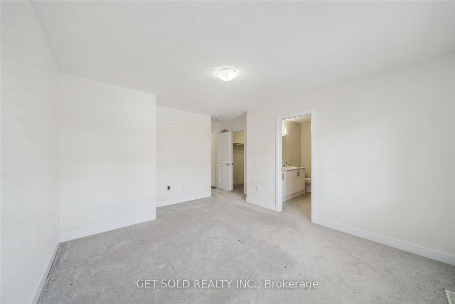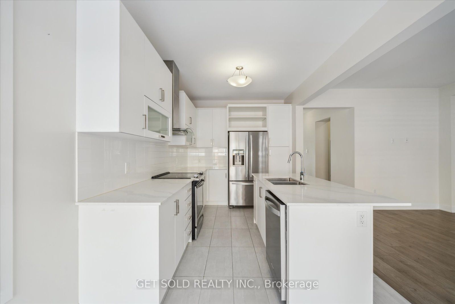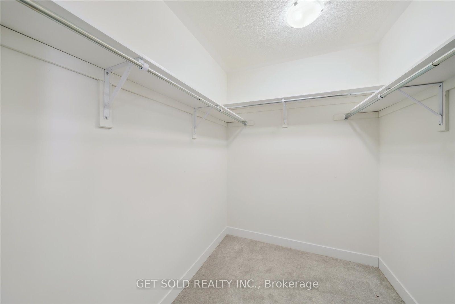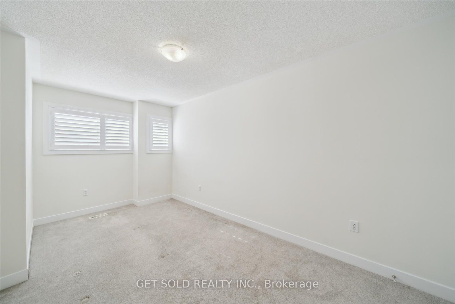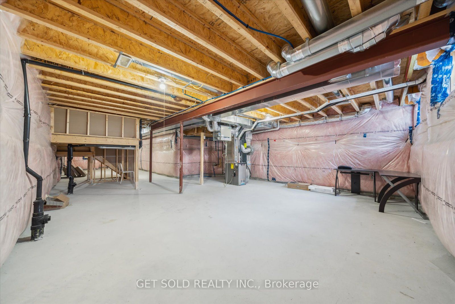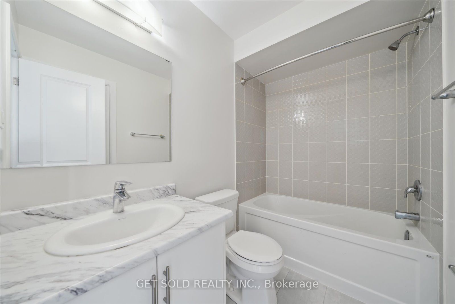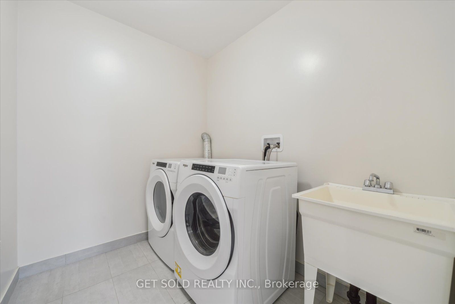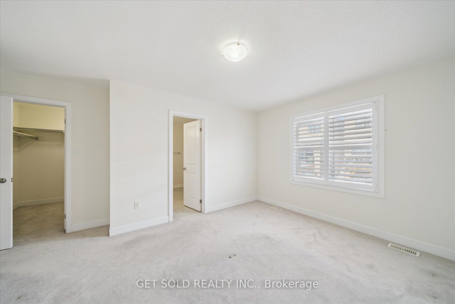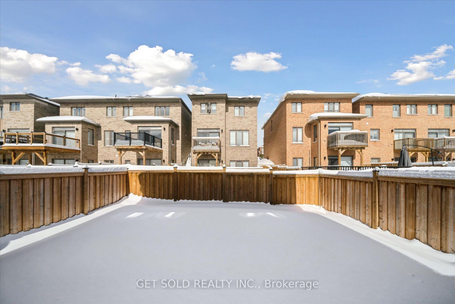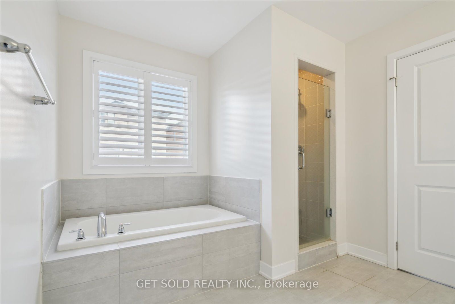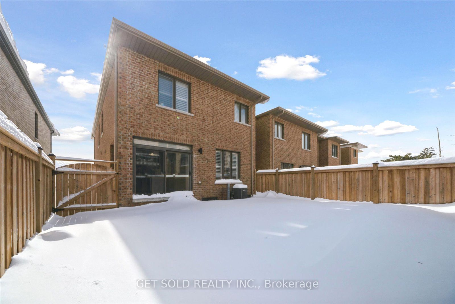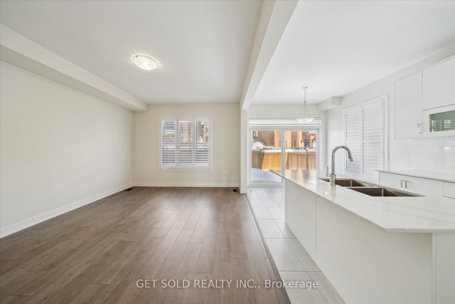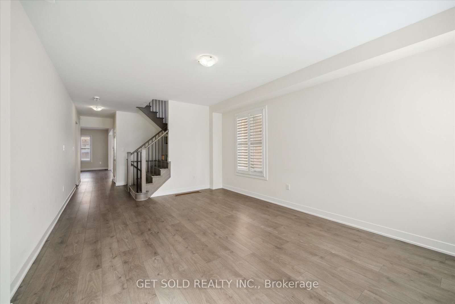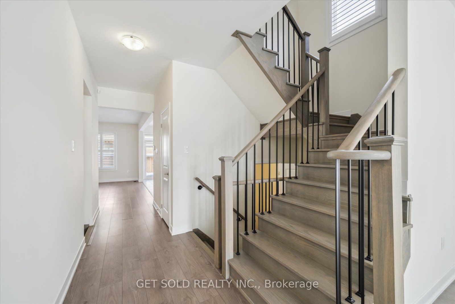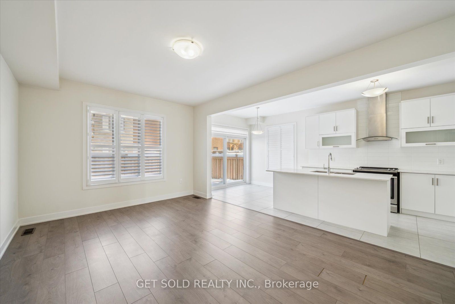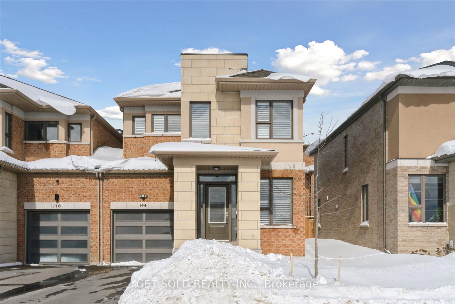
$999,000
Est. Payment
$3,816/mo*
*Based on 20% down, 4% interest, 30-year term
Listed by GET SOLD REALTY INC.
Link•MLS #E11977962•New
Room Details
| Room | Features | Level |
|---|---|---|
Living Room 4.57 × 4.05 m | LaminateOpen Concept | Ground |
Dining Room 2.98 × 2.56 m | Laminate | Ground |
Kitchen 3.23 × 2.98 m | Ceramic FloorStainless Steel Appl | Ground |
Primary Bedroom 4.26 × 3.35 m | Broadloom4 Pc Ensuite | Second |
Bedroom 2 3.35 × 2.92 m | BroadloomB/I Closet | Second |
Bedroom 3 3.66 × 3.21 m | BroadloomB/I Closet | Second |
Client Remarks
Welcome To 144 Vanier St, Whitby. This 4 Bedroom, 3 Bath Home Is less Than 4 Years Old And Just Linked By The Garage. Enter This Modern Link And Into An Open Concept Main Floor Featuring Laminate Floors, Kitchen With Centre Island And Walk Out To Rear Yard. This Boasts 4 Bedrooms And 2 More baths Upstairs As Well As Convenient Upstairs Laundry. Basement Is Awaiting Your Design. Close To Big Box Stores, Public Transit At Doorstep And Located In A Family Friendly Neighbourhood. This Home Is Being Sold Under Power Of Sale.
About This Property
144 Vanier Street, Whitby, L1R 0N3
Home Overview
Basic Information
Walk around the neighborhood
144 Vanier Street, Whitby, L1R 0N3
Shally Shi
Sales Representative, Dolphin Realty Inc
English, Mandarin
Residential ResaleProperty ManagementPre Construction
Mortgage Information
Estimated Payment
$0 Principal and Interest
 Walk Score for 144 Vanier Street
Walk Score for 144 Vanier Street

Book a Showing
Tour this home with Shally
Frequently Asked Questions
Can't find what you're looking for? Contact our support team for more information.
See the Latest Listings by Cities
1500+ home for sale in Ontario

Looking for Your Perfect Home?
Let us help you find the perfect home that matches your lifestyle
