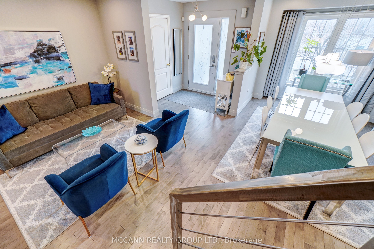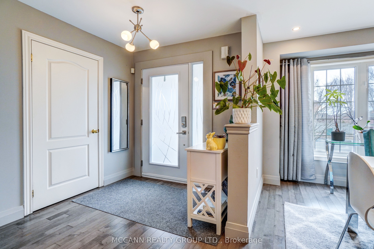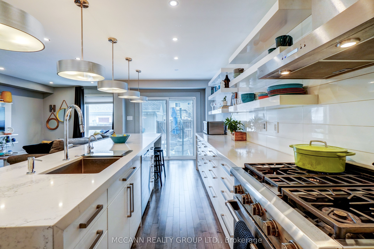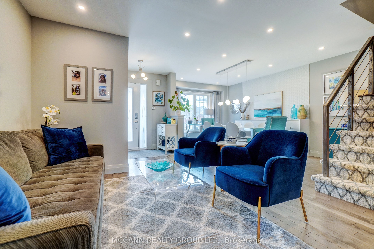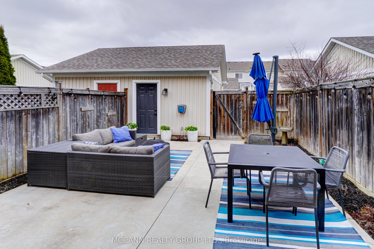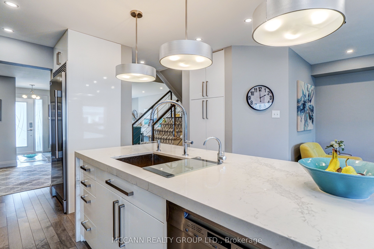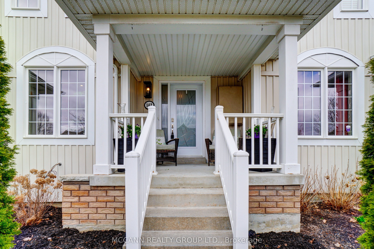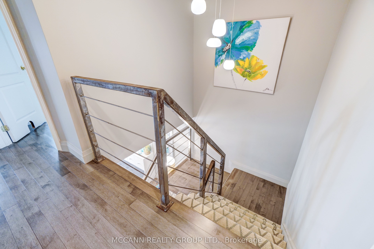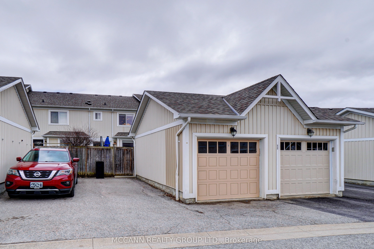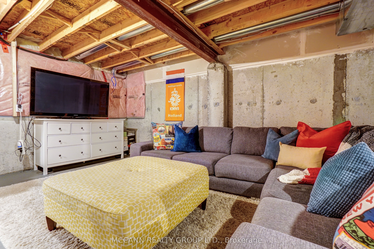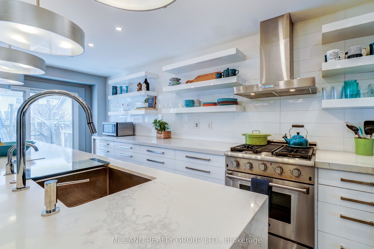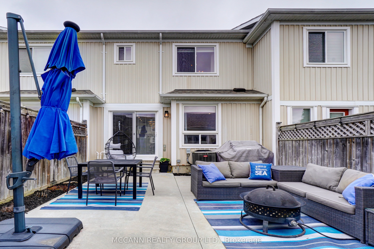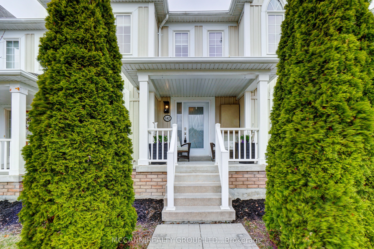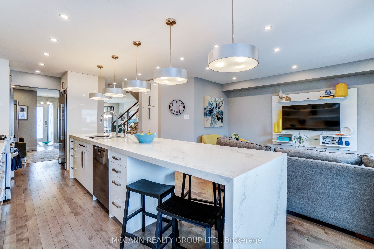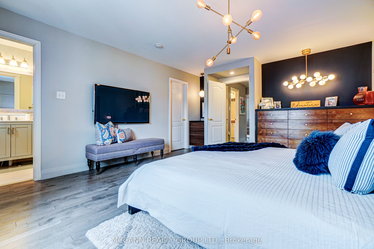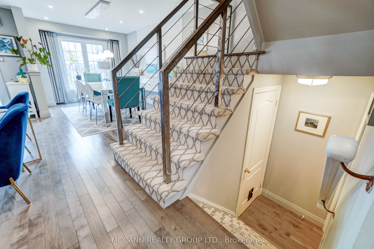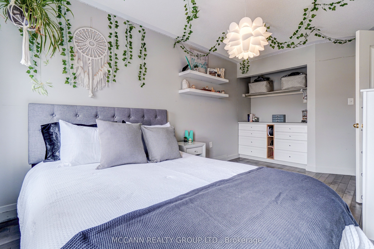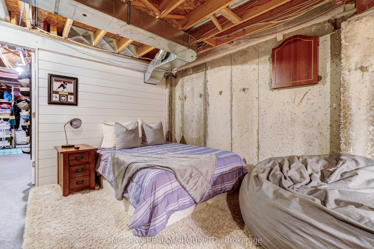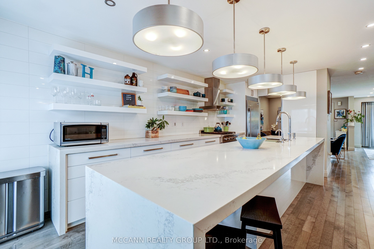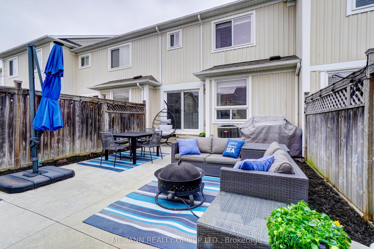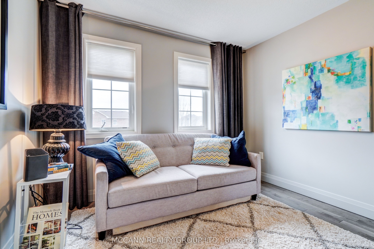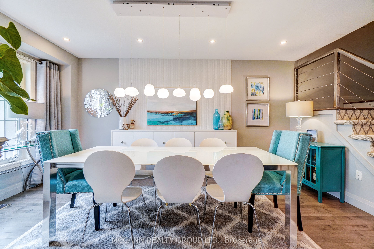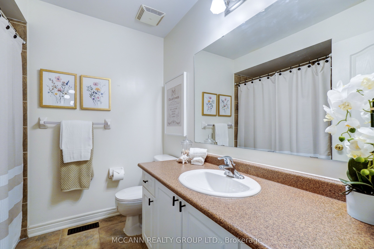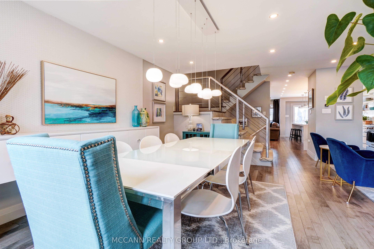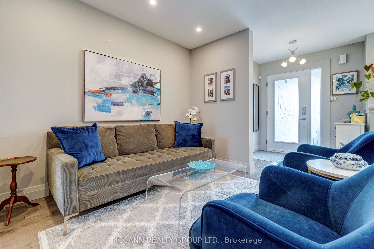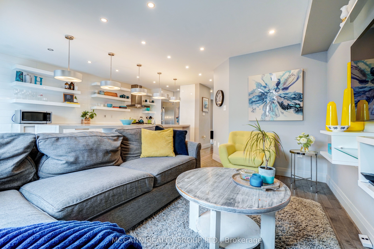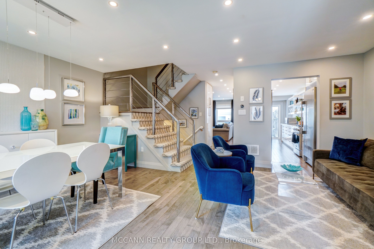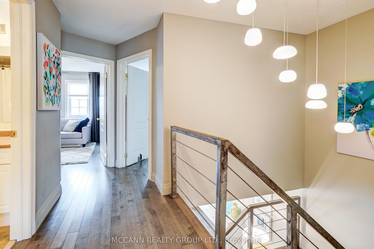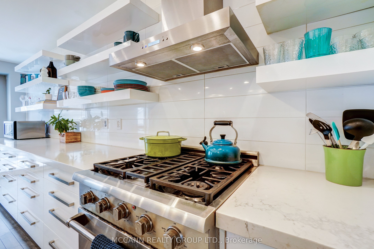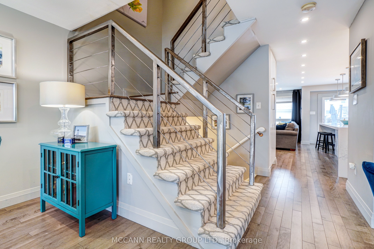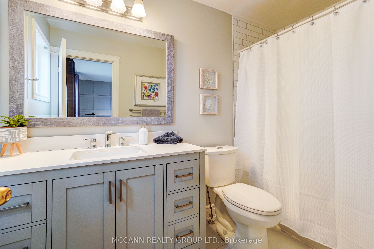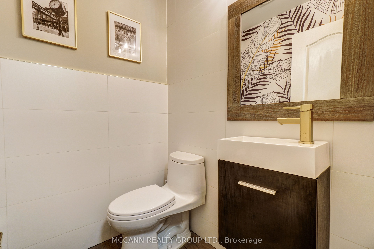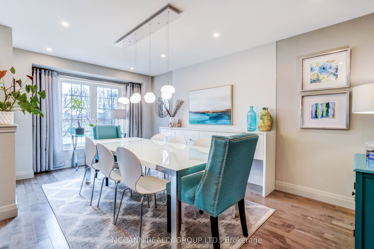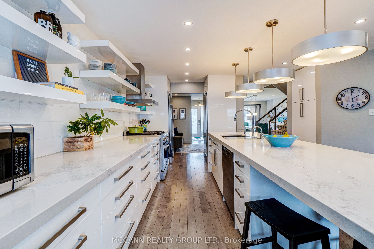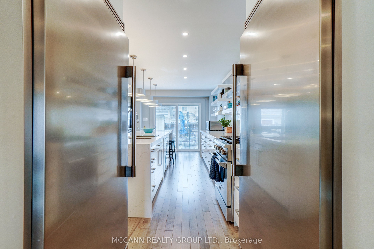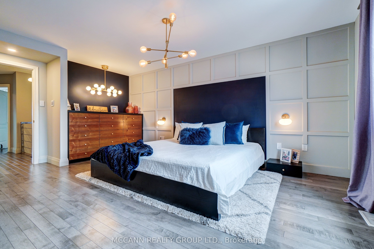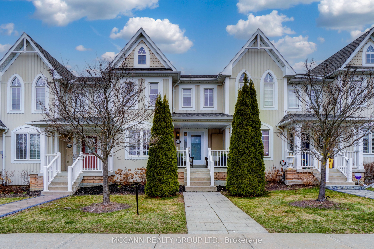
$799,000
Est. Payment
$3,052/mo*
*Based on 20% down, 4% interest, 30-year term
Listed by MCCANN REALTY GROUP LTD.
Condo Townhouse•MLS #E12089994•New
Included in Maintenance Fee:
Common Elements
Building Insurance
Parking
Water
Price comparison with similar homes in Whitby
Compared to 10 similar homes
7.5% Higher↑
Market Avg. of (10 similar homes)
$743,340
Note * Price comparison is based on the similar properties listed in the area and may not be accurate. Consult licences real estate agent for accurate comparison
Room Details
| Room | Features | Level |
|---|---|---|
Living Room 2.88 × 2.97 m | Hardwood FloorCombined w/DiningPot Lights | Ground |
Dining Room 2.88 × 4.93 m | Hardwood FloorCrown MouldingPot Lights | Ground |
Kitchen 3.45 × 6.22 m | Stainless Steel ApplGranite CountersBreakfast Bar | Ground |
Primary Bedroom 4.12 × 5.21 m | Hardwood Floor4 Pc EnsuiteWalk-In Closet(s) | Second |
Bedroom 2 2.66 × 4.86 m | Hardwood FloorClosetLarge Window | Second |
Bedroom 3 2.96 × 3.19 m | Hardwood FloorLarge Window | Second |
Client Remarks
From the moment you step inside, you'll see why this home feels like its been lifted from the pages of a design magazine. I'm thrilled to bring you this beautifully finished Tribute townhome in the heart of Brooklin its truly turn-key and ready for you to move right in.The open-concept layout is bright, airy, and welcoming, featuring a custom gourmet kitchen with high-end stainless steel appliances, a reverse osmosis filtration system, and a garburator. The oversized centre island is perfect for entertaining guests, gathering with family, or enjoying a peaceful morning coffee. It opens directly to the backyard ideal for summer barbecues or simply relaxing in your private outdoor space, complete with custom poured concrete and large modern slabs that add style and function.You'll also find formal living and dining areas for hosting special occasions, along with a cozy family room offering beautiful views of the backyard. Upstairs, the stunning oversized primary bedroom is a true retreat, complete with custom built-ins and a newly renovated ensuite bathroom that brings spa-like luxury to your everyday routine.Every detail has been thoughtfully curated to offer comfort, style, and function. You'll appreciate the pride of ownership the moment you walk in.And lets talk location this home is perfectly situated just a short walk to highly rated schools, scenic walking trails, boutique shops, and some of Brooklins best restaurants and cafes. Whether youre commuting, raising a family, or looking to enjoy a charming small-town feel with modern amenities, this home checks all the boxes. Don't miss your chance to call this beautiful space home homes like this dont come around often! Small Maintenance Fee Incl Water, Snow Removal/ Grass Cutting. Pets are permitted.
About This Property
142 Carnwith Drive, Whitby, L1M 0E6
Home Overview
Basic Information
Walk around the neighborhood
142 Carnwith Drive, Whitby, L1M 0E6
Shally Shi
Sales Representative, Dolphin Realty Inc
English, Mandarin
Residential ResaleProperty ManagementPre Construction
Mortgage Information
Estimated Payment
$0 Principal and Interest
 Walk Score for 142 Carnwith Drive
Walk Score for 142 Carnwith Drive

Book a Showing
Tour this home with Shally
Frequently Asked Questions
Can't find what you're looking for? Contact our support team for more information.
See the Latest Listings by Cities
1500+ home for sale in Ontario

Looking for Your Perfect Home?
Let us help you find the perfect home that matches your lifestyle
