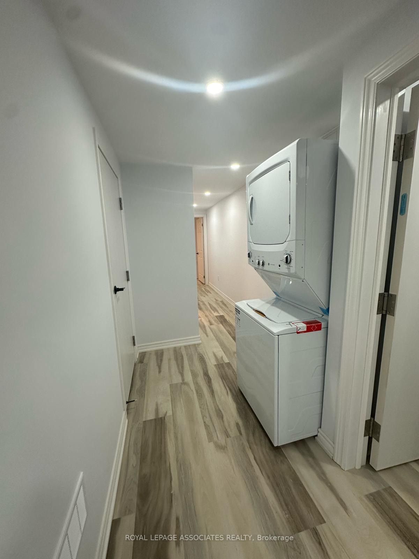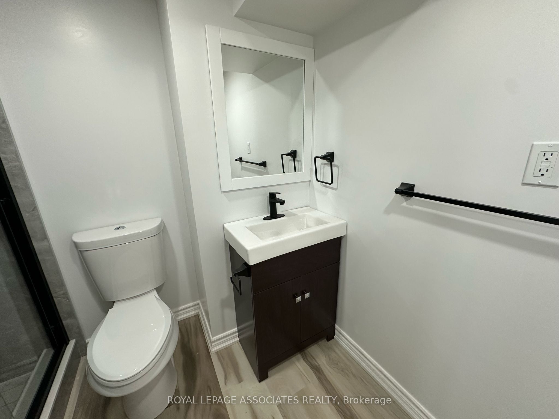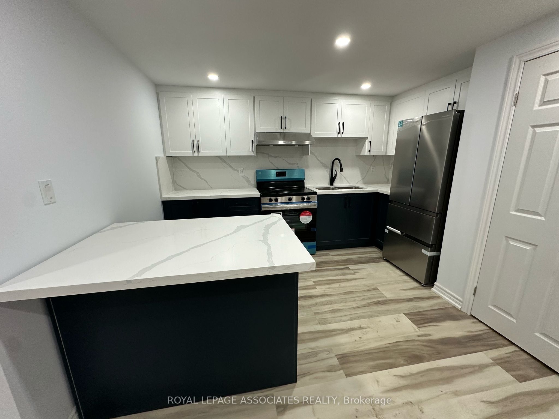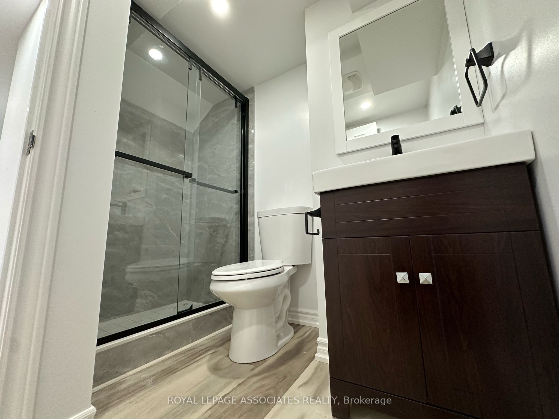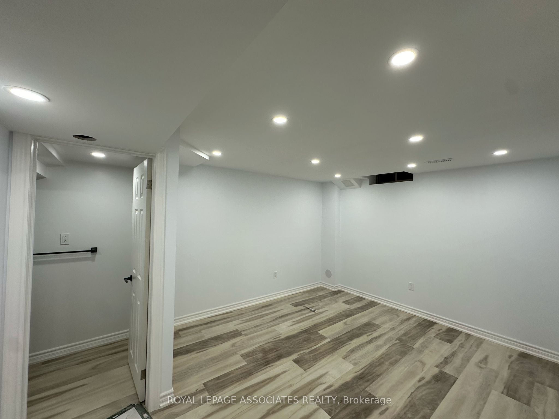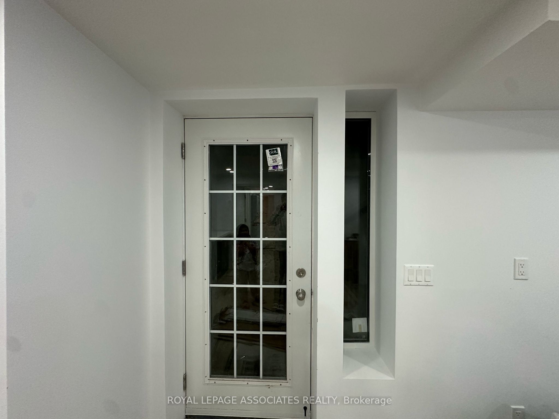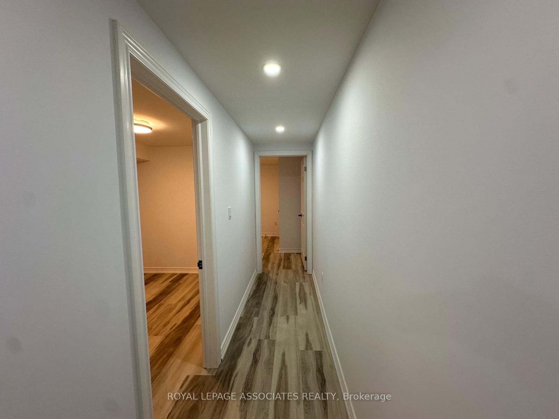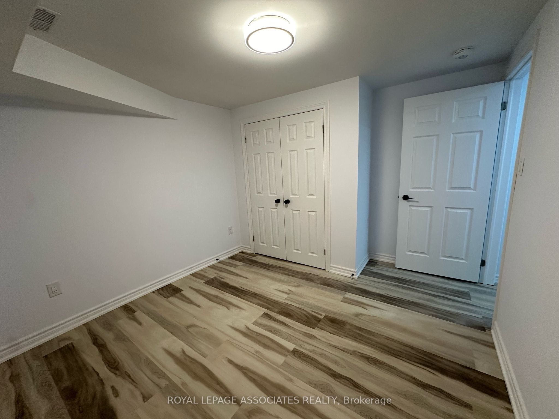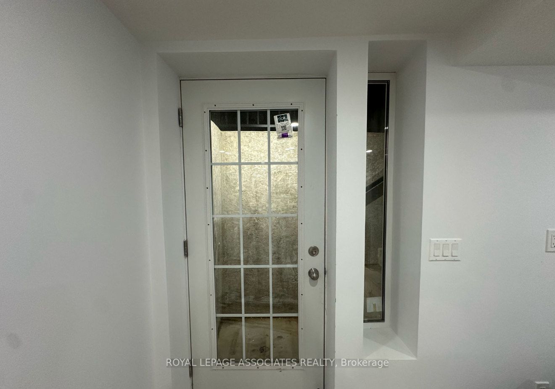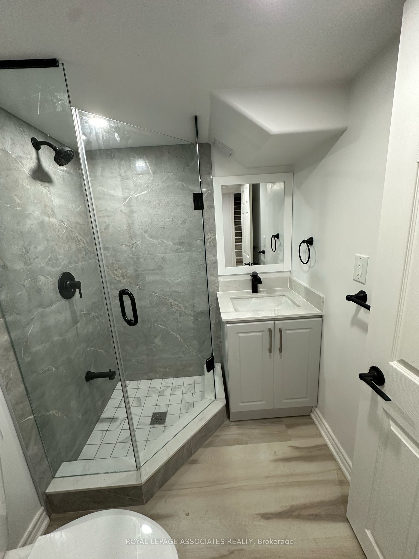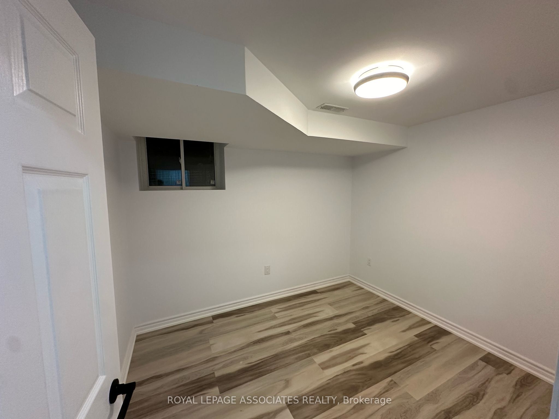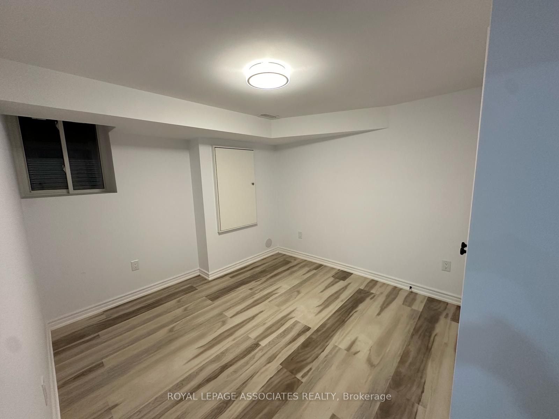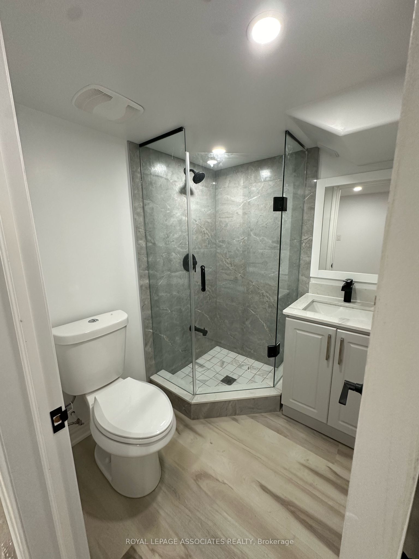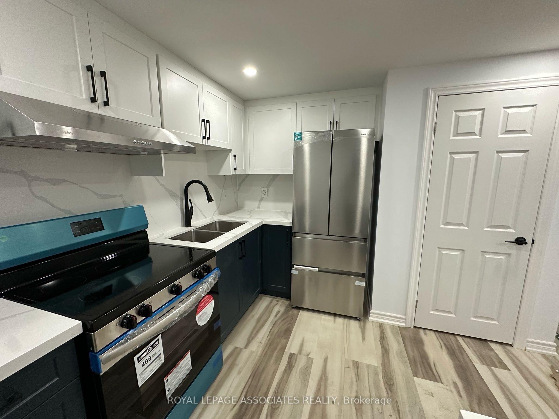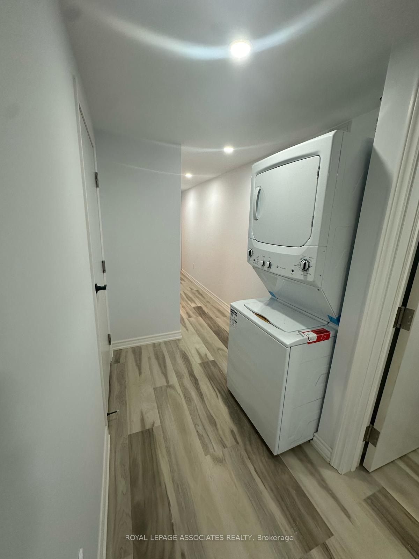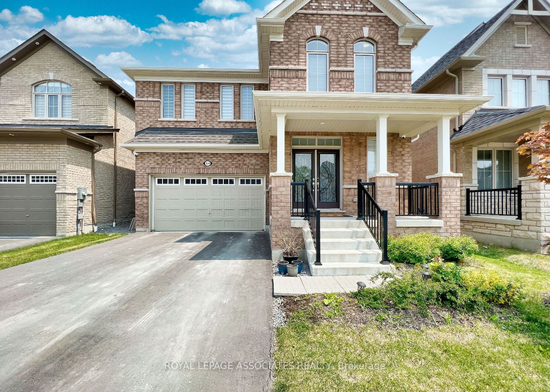
$2,300 /mo
Listed by ROYAL LEPAGE ASSOCIATES REALTY
Detached•MLS #E12044979•New
Room Details
| Room | Features | Level |
|---|---|---|
Living Room 5.79 × 3.69 m | Vinyl FloorPot LightsCombined w/Kitchen | Basement |
Kitchen 5.79 × 3.69 m | Vinyl FloorPot LightsCombined w/Living | Basement |
Bedroom 3.85 × 3.14 m | Vinyl FloorPot LightsCloset | Basement |
Bedroom 2 2.96 × 2.77 m | Vinyl FloorPot LightsCloset | Basement |
Bedroom 3 3.74 × 4.2 m | Vinyl FloorPot LightsCloset | Basement |
Client Remarks
this expansive 3-bedroom, 2-bathroom residence featuring three-piece washrooms awaits in one of Whitby's latest and most desirable neighborhoods. This remarkable unit showcases elevated ceilings, recessed lighting, an open-concept living space, a well-designed kitchen, and three generously proportioned bedrooms. The property includes a separate laundry facility and one designated parking spot in the driveway. Tenant is responsible for covering 30% of the utilities, water, electricity, gas, and hot water heater expenses. Tenant is responsible for clearing snow from the pathway to the separate entrance. No Smoking and No Pets
About This Property
134 Auckland Drive, Whitby, L1P 0J4
Home Overview
Basic Information
Walk around the neighborhood
134 Auckland Drive, Whitby, L1P 0J4
Shally Shi
Sales Representative, Dolphin Realty Inc
English, Mandarin
Residential ResaleProperty ManagementPre Construction
 Walk Score for 134 Auckland Drive
Walk Score for 134 Auckland Drive

Book a Showing
Tour this home with Shally
Frequently Asked Questions
Can't find what you're looking for? Contact our support team for more information.
See the Latest Listings by Cities
1500+ home for sale in Ontario

Looking for Your Perfect Home?
Let us help you find the perfect home that matches your lifestyle
