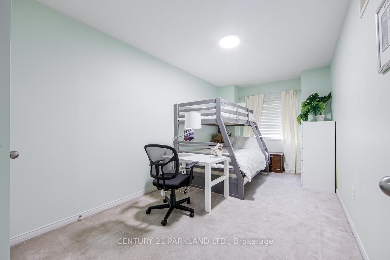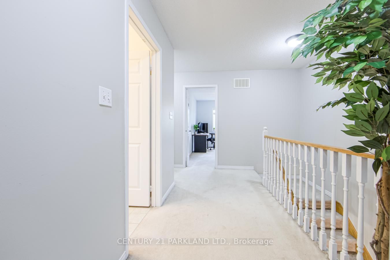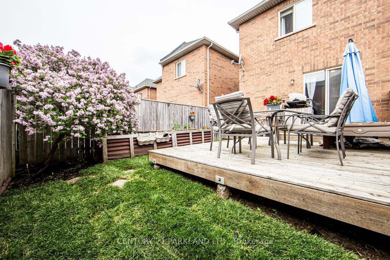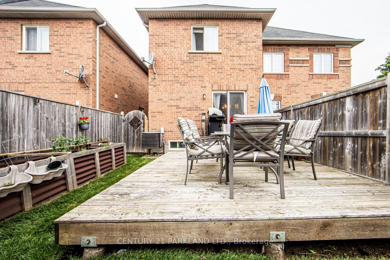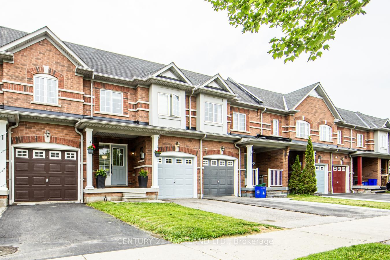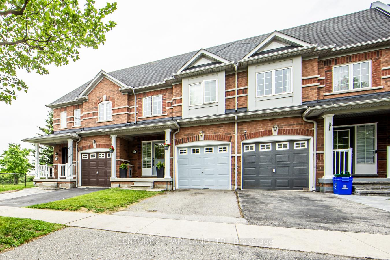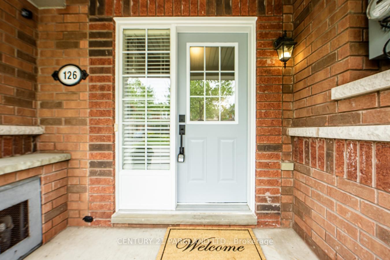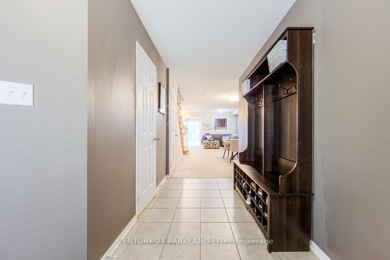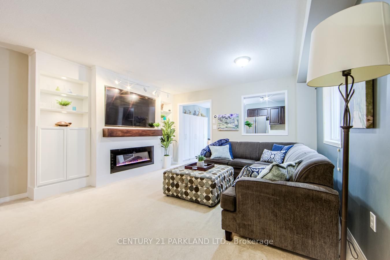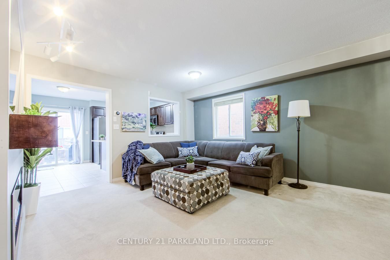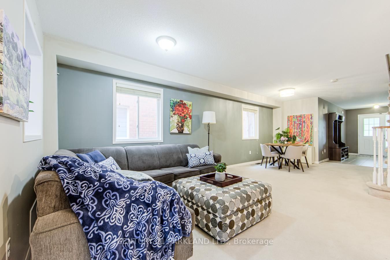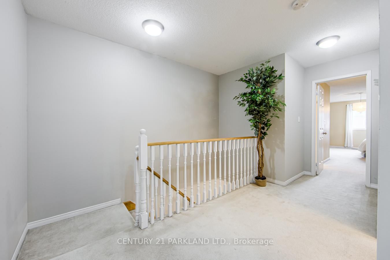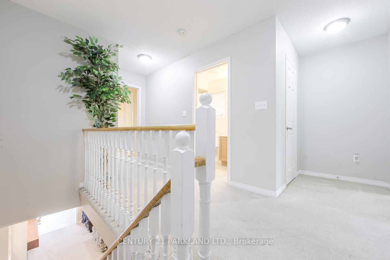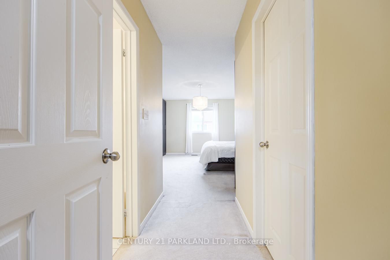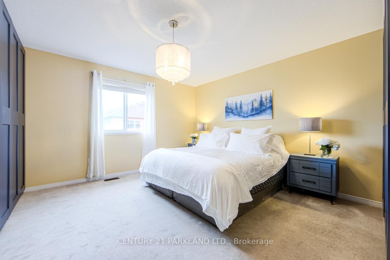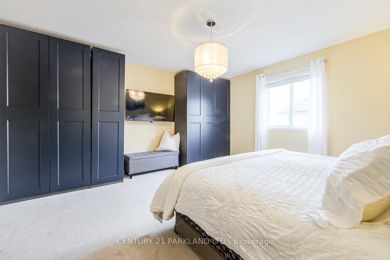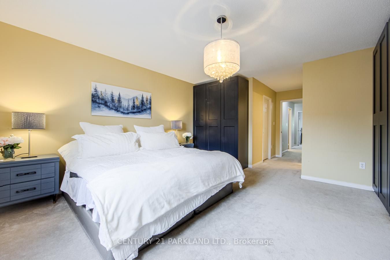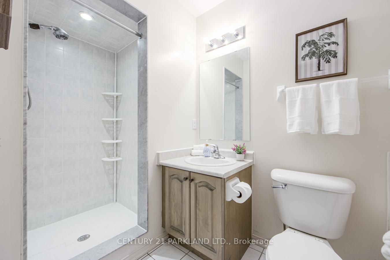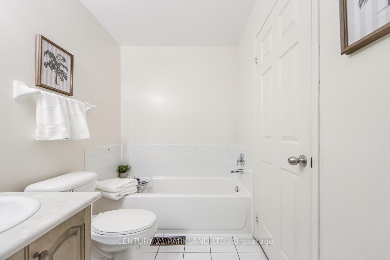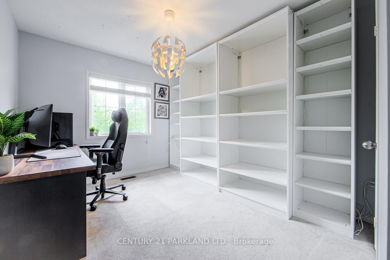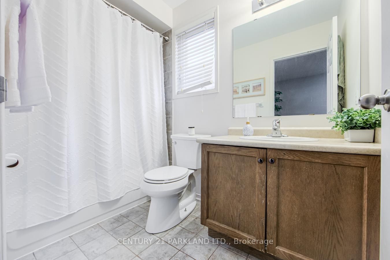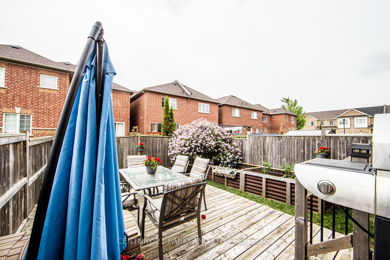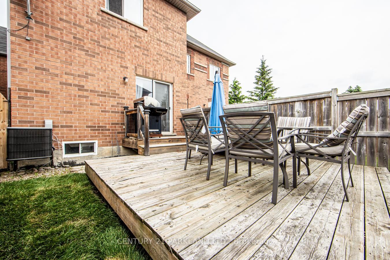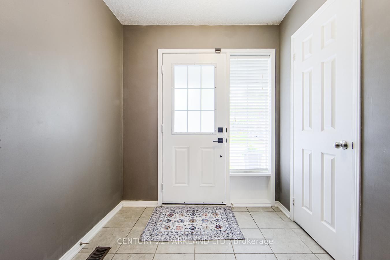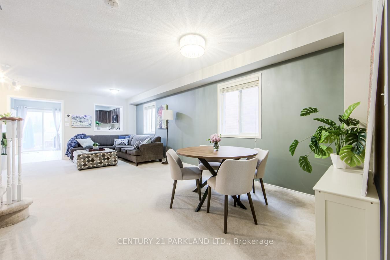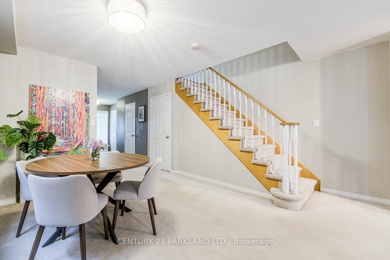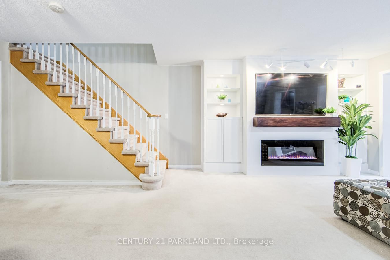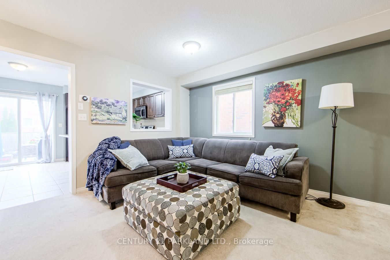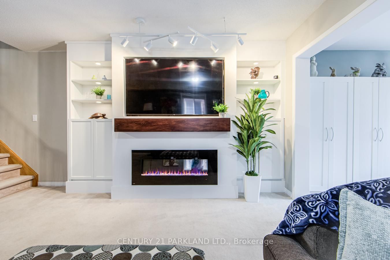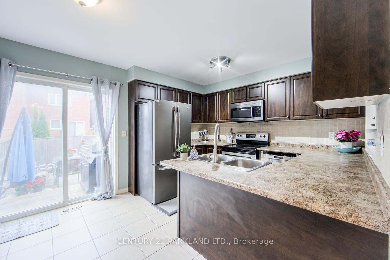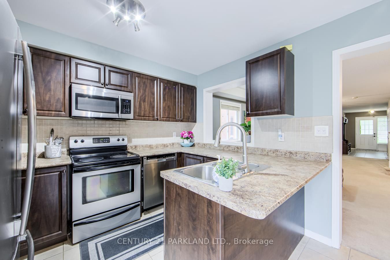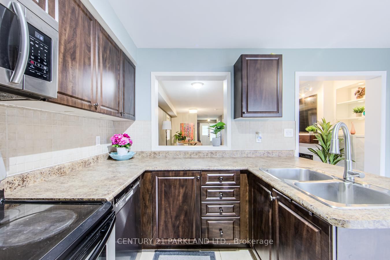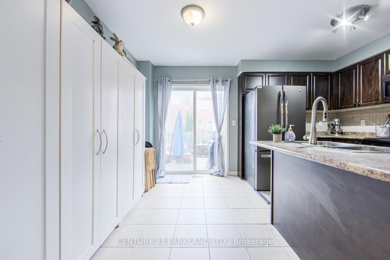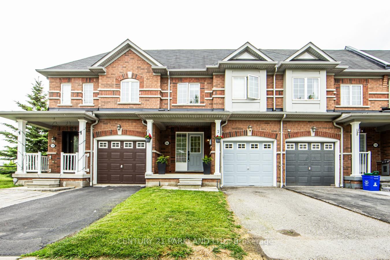
$699,000
Est. Payment
$2,670/mo*
*Based on 20% down, 4% interest, 30-year term
Listed by CENTURY 21 PARKLAND LTD.
Att/Row/Townhouse•MLS #E12203877•New
Price comparison with similar homes in Whitby
Compared to 43 similar homes
-17.1% Lower↓
Market Avg. of (43 similar homes)
$843,547
Note * Price comparison is based on the similar properties listed in the area and may not be accurate. Consult licences real estate agent for accurate comparison
Room Details
| Room | Features | Level |
|---|---|---|
Kitchen 4.34 × 3.53 m | Ceramic FloorStainless Steel ApplBreakfast Bar | Main |
Living Room 4.45 × 4.37 m | BroadloomCombined w/DiningB/I Shelves | Main |
Primary Bedroom 4.52 × 4.37 m | Broadloom4 Pc EnsuiteWalk-In Closet(s) | Second |
Bedroom 3 3.41 × 2.9 m | WindowBroadloomCloset | Second |
Dining Room 3.1 × 3.33 m | Large WindowCombined w/LivingBroadloom | Main |
Bedroom 2 4.47 × 2.64 m | BroadloomLarge WindowCloset | Second |
Client Remarks
Welcome to 126 Oceanpearl Crescent in the Sought-After Whitby Community of Blue Grass Meadows. This Beautiful 3-Bed, 3-Bath Townhome has a Wide Entryway & Open Concept Floor Plan, Making It Feel Large, Spacious & Bright - Perfect for a Growing Family. The Main Floors Combined Living & Dining Areas Provide Flexibility and plenty of Space for Large Gatherings. The Custom Built-Ins are a Visual Focal Point while also Providing Storage for all your Entertainment Devices. The Eat-In Kitchen Is Well Equipped with Stainless Steel Appliances, Generous Counterspace & a Breakfast Bar. The Large Backyard Deck & Raised Garden Provide a Perfect Outdoor Space for Entertaining, Gardening & Relaxing. Upstairs, The Large Primary Suite Features a 4-Piece Ensuite & a Walk-In Closet, Creating a Perfect Retreat after a Long Day. The 2 Additional Bedrooms Are Also Well-Appointed, Providing Ample Daylight at the Front of the House. Access to the Backyard from the Garage is an Unusual Bonus for A Townhome. The Garage Is Wired and Ready for an EV Charger. The Garage & Driveway Together Provide Parking for 2 Vehicles. The Unfinished Basement with a Cold Cellar provides an Opportunity to Expand Your Space with your Personal Touches. Situated Next to the Oceanpearl Community Park, Walking Distance to Durham College & Close Proximity to Shopping, Restaurants, Hwy 401 & Great Schools, means this Home Wont Last Long!
About This Property
126 Oceanpearl Crescent, Whitby, L1N 0C4
Home Overview
Basic Information
Walk around the neighborhood
126 Oceanpearl Crescent, Whitby, L1N 0C4
Shally Shi
Sales Representative, Dolphin Realty Inc
English, Mandarin
Residential ResaleProperty ManagementPre Construction
Mortgage Information
Estimated Payment
$0 Principal and Interest
 Walk Score for 126 Oceanpearl Crescent
Walk Score for 126 Oceanpearl Crescent

Book a Showing
Tour this home with Shally
Frequently Asked Questions
Can't find what you're looking for? Contact our support team for more information.
See the Latest Listings by Cities
1500+ home for sale in Ontario

Looking for Your Perfect Home?
Let us help you find the perfect home that matches your lifestyle
