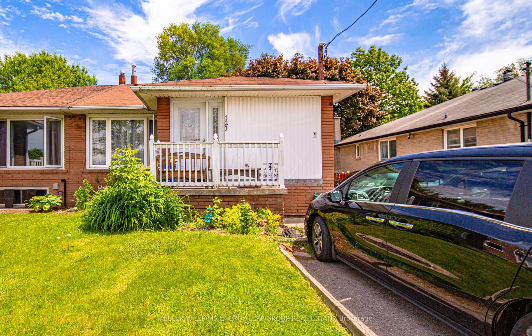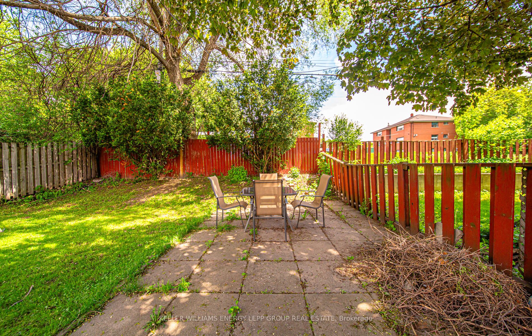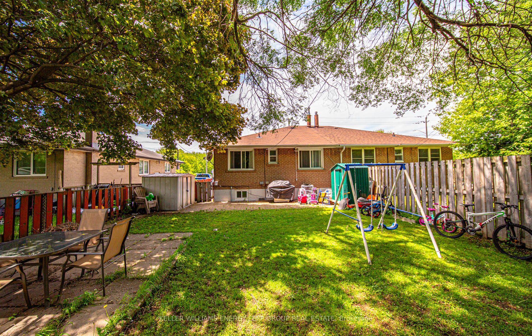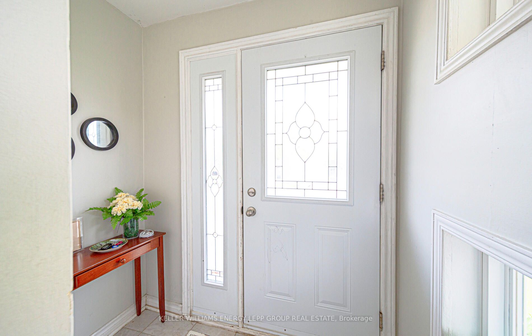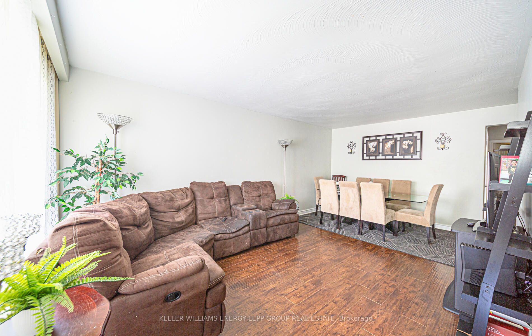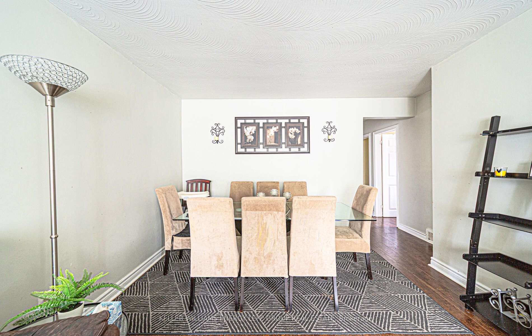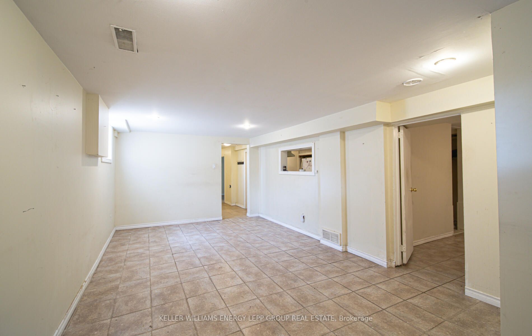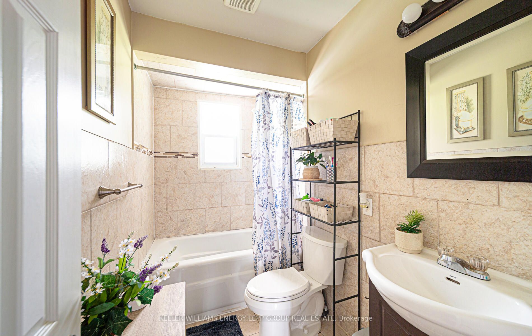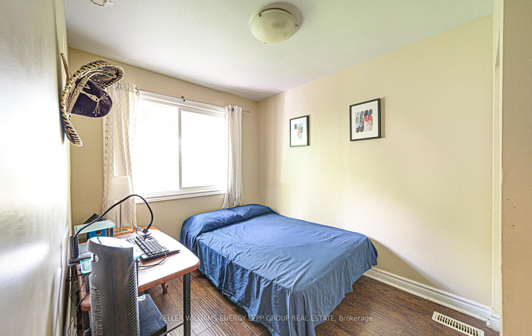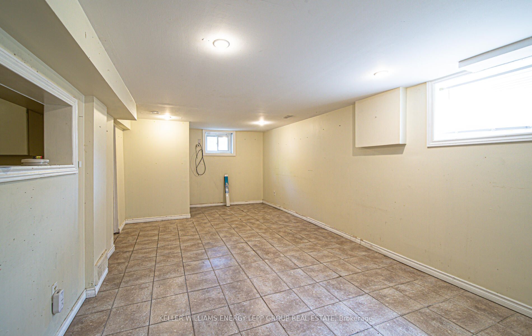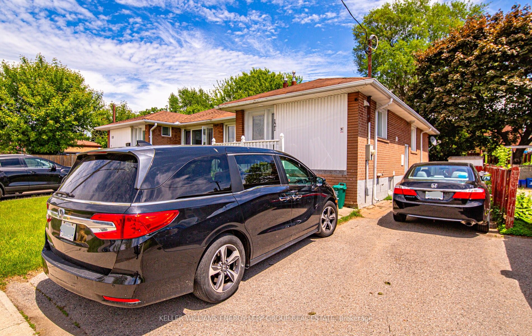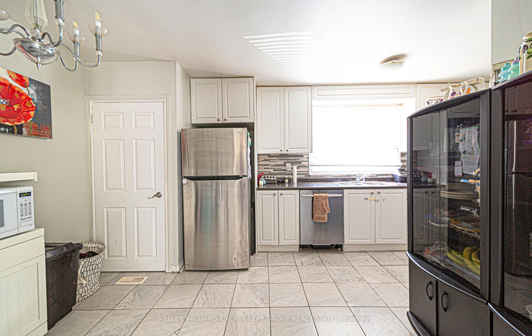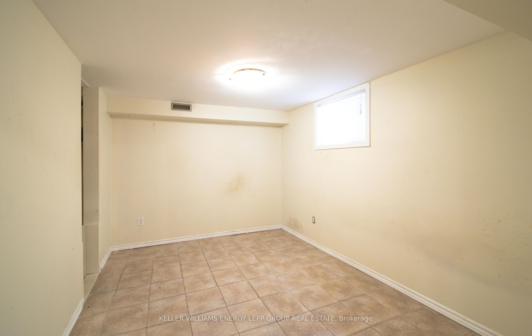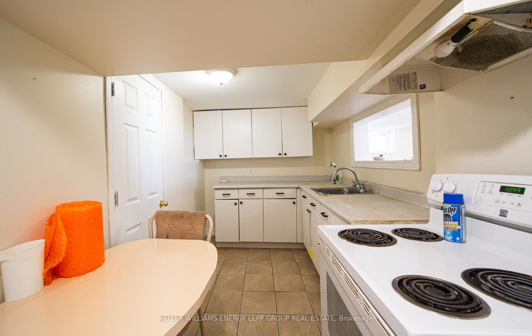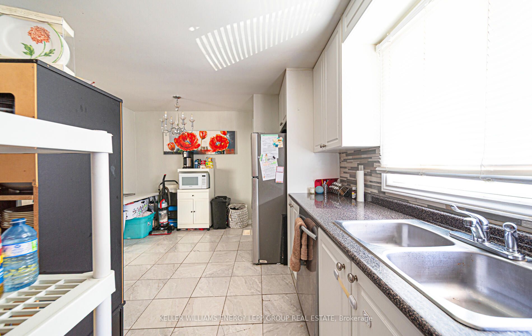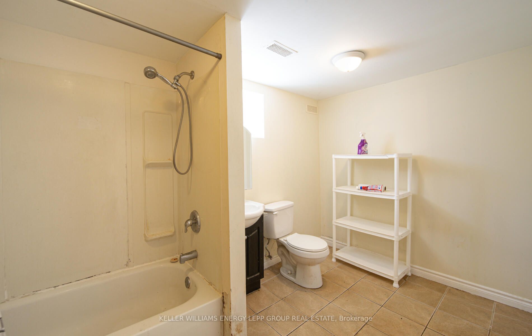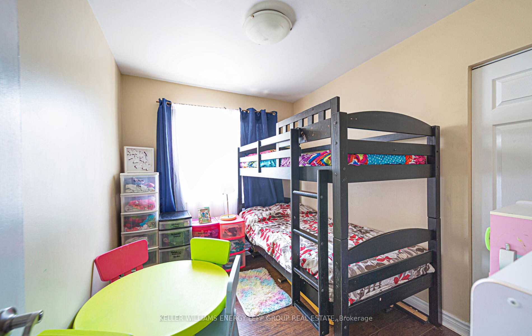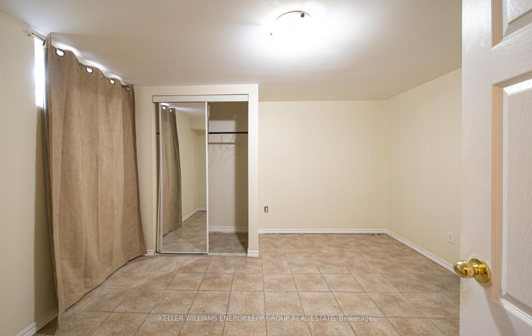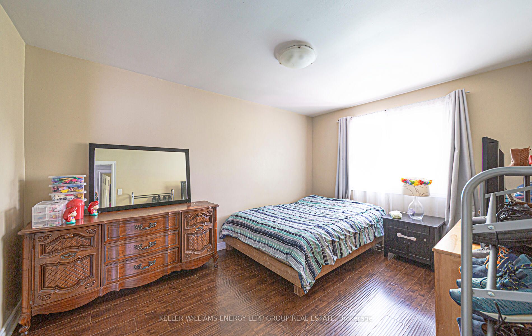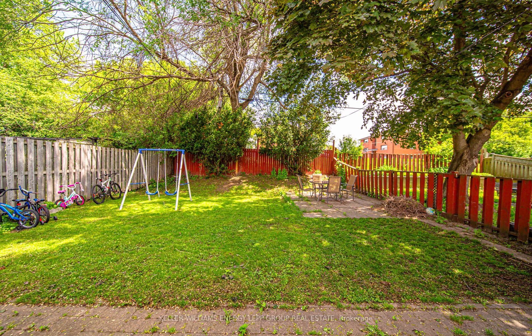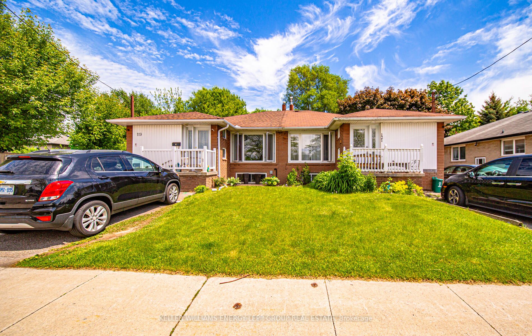
$650,000
Est. Payment
$2,483/mo*
*Based on 20% down, 4% interest, 30-year term
Listed by KELLER WILLIAMS ENERGY LEPP GROUP REAL ESTATE
Semi-Detached •MLS #E12183629•New
Price comparison with similar homes in Whitby
Compared to 2 similar homes
-7.1% Lower↓
Market Avg. of (2 similar homes)
$699,950
Note * Price comparison is based on the similar properties listed in the area and may not be accurate. Consult licences real estate agent for accurate comparison
Room Details
| Room | Features | Level |
|---|---|---|
Living Room 3.72 × 3.39 m | Large WindowHardwood Floor | Main |
Dining Room 2.23 × 3.39 m | Overlooks Living | Main |
Kitchen 5.66 × 3.59 m | Large WindowBacksplash | Main |
Bedroom 4.21 × 2.97 m | Picture WindowCloset | Main |
Bedroom 2 3.64 × 2.92 m | Picture WindowCloset | Main |
Bedroom 3 2.38 × 2.92 m | Picture WindowCloset | Main |
Client Remarks
A rare chance to own a side-by-side Legal Accessory Apartment with excellent income potential. 121 and 119 Lupin Drive are two fully finished homes being sold together as a package ($650,000 Each). Each home offers 3+2 bedrooms and 2 full bathrooms. Inside each unit, you'll find a bright main-floor living area and a fully finished basement that includes a family room, an eat-in kitchen, and above-grade windows that allow plenty of natural light into the space. These well-designed lower levels are perfect for extended family living, guests, or additional rental potential. Both homes feature a private fenced backyard, ideal for outdoor gatherings, activities, or quiet relaxation. Each driveway offers parking for up to four vehicles, providing ample space for residents and visitors alike. Located in a well-connected neighborhood close to schools, parks, public transit, grocery stores, shopping centers, and with easy access to major highways, this is a unique opportunity to own two complete properties in one purchase. Whether you're an investor or looking to accommodate extended family, this rare side-by-side Legal Accessory Apartment offers value, space, and long-term potential. Rental income: 119 Upper - $1,607.42 + 60% of utilities.119 Lower - $1,661.97 all inclusive 121 Upper - $2,450 + 60% of utilities ( but currently 100% since basement is vacant)
About This Property
121 Lupin Drive, Whitby, L1N 1X9
Home Overview
Basic Information
Walk around the neighborhood
121 Lupin Drive, Whitby, L1N 1X9
Shally Shi
Sales Representative, Dolphin Realty Inc
English, Mandarin
Residential ResaleProperty ManagementPre Construction
Mortgage Information
Estimated Payment
$0 Principal and Interest
 Walk Score for 121 Lupin Drive
Walk Score for 121 Lupin Drive

Book a Showing
Tour this home with Shally
Frequently Asked Questions
Can't find what you're looking for? Contact our support team for more information.
See the Latest Listings by Cities
1500+ home for sale in Ontario

Looking for Your Perfect Home?
Let us help you find the perfect home that matches your lifestyle
