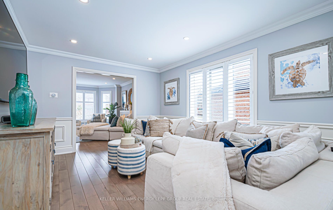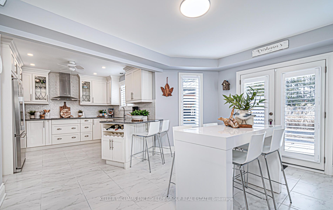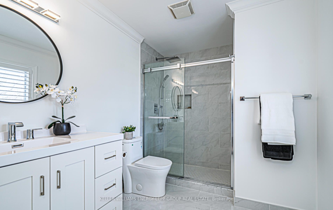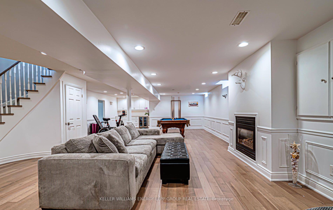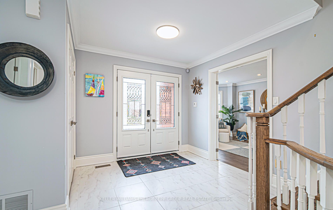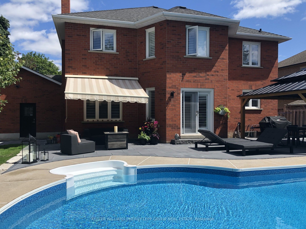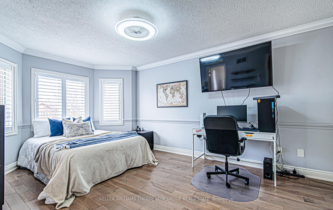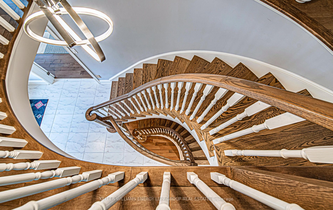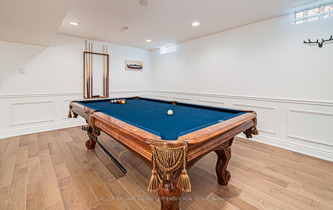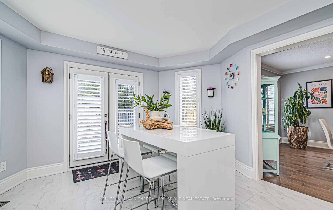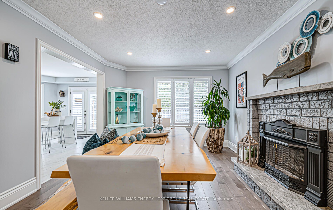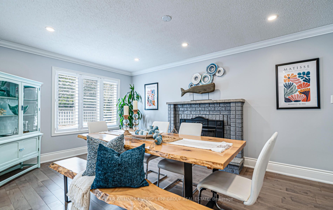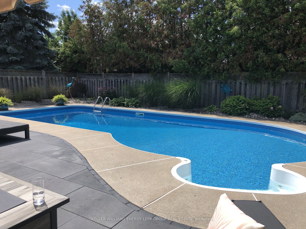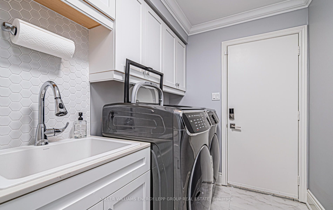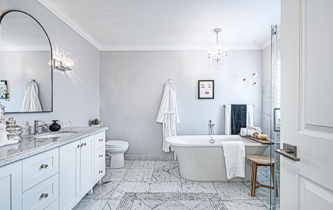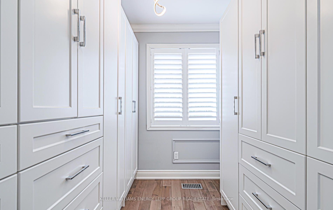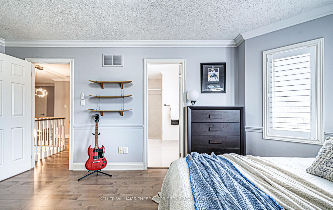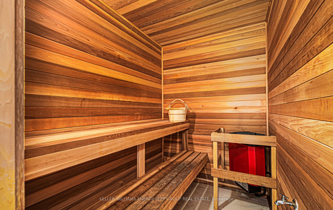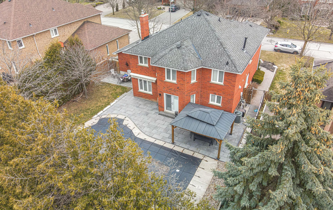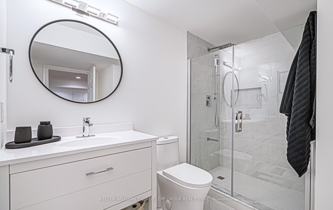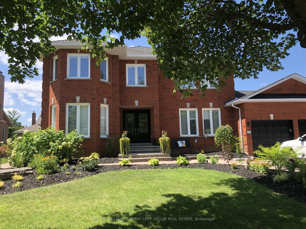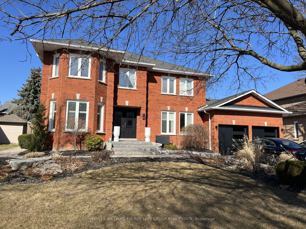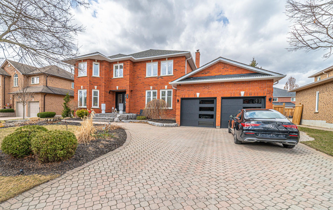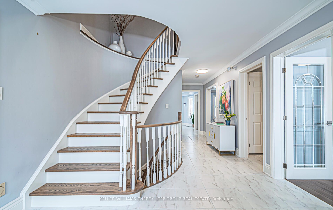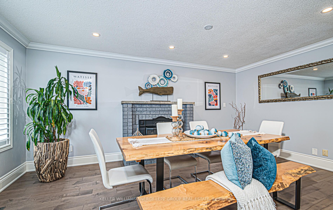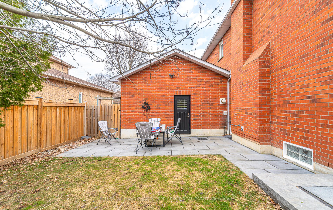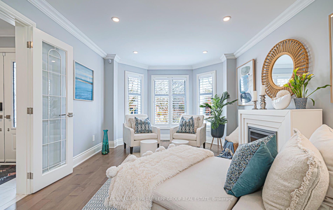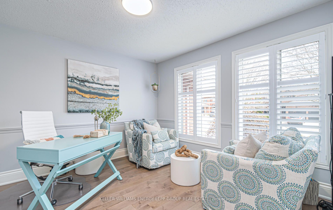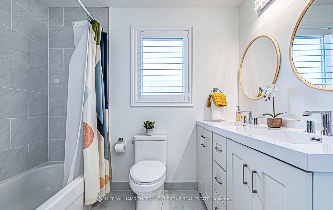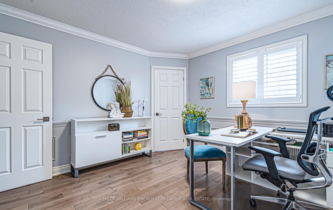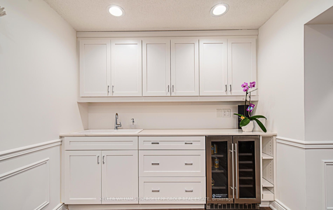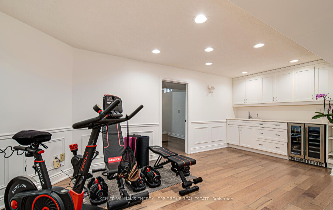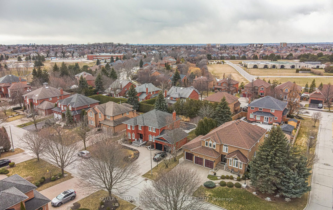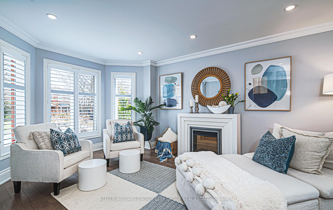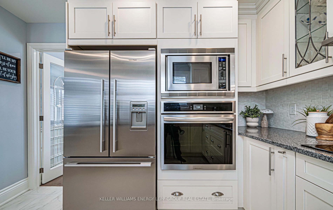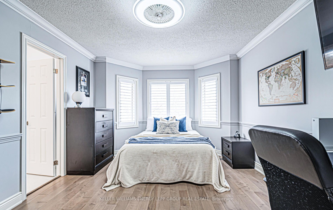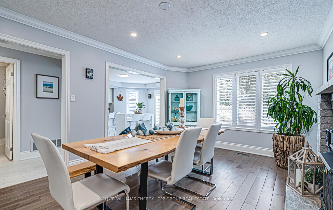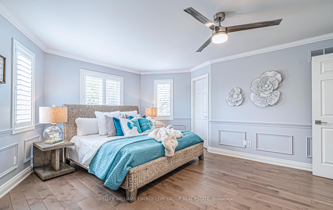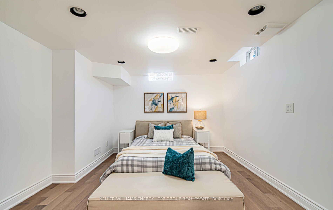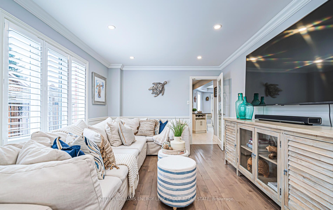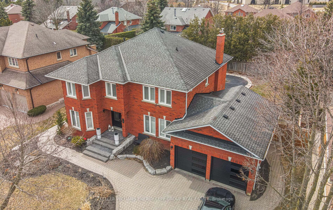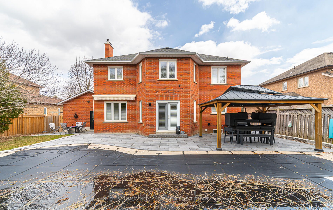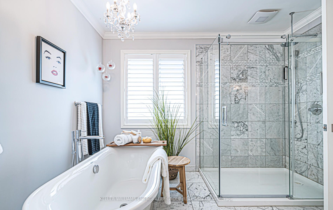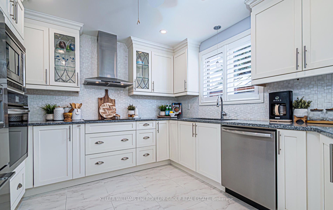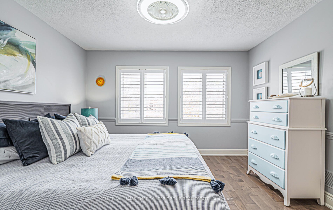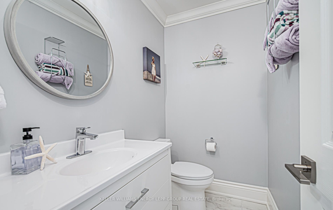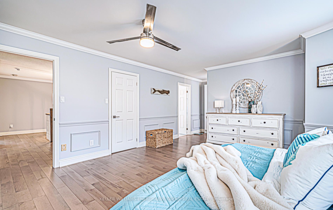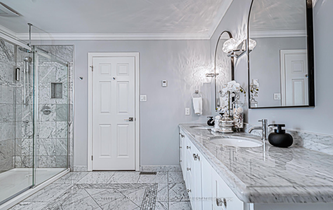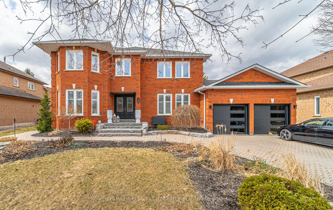
$1,875,000
Est. Payment
$7,161/mo*
*Based on 20% down, 4% interest, 30-year term
Listed by KELLER WILLIAMS ENERGY LEPP GROUP REAL ESTATE
Detached•MLS #E12077924•New
Price comparison with similar homes in Whitby
Compared to 12 similar homes
4.1% Higher↑
Market Avg. of (12 similar homes)
$1,801,283
Note * Price comparison is based on the similar properties listed in the area and may not be accurate. Consult licences real estate agent for accurate comparison
Room Details
| Room | Features | Level |
|---|---|---|
Dining Room 3.62 × 5.74 m | Hardwood FloorFireplacePot Lights | Main |
Living Room 3.4 × 3.62 m | Hardwood FloorCalifornia ShuttersFrench Doors | Main |
Kitchen 4.99 × 7.53 m | BacksplashGranite CountersBreakfast Area | Main |
Primary Bedroom 5.14 × 7.61 m | 5 Pc EnsuiteCalifornia ShuttersWainscoting | Second |
Bedroom 2 3.71 × 3.88 m | Semi EnsuiteCalifornia ShuttersCrown Moulding | Second |
Bedroom 4 3.6 × 3.66 m | ClosetWainscotingCalifornia Shutters | Second |
Client Remarks
Welcome to this remarkably beautiful two-storey, 4+1 bedroom, 5 bathroom detached home in Whitbys sought-after Pringle Creek neighborhood, offering nearly 3,000 sq. ft. of elegant living space. This stunning home is adorned with exquisite finishes, detailed trim work, bright pot lights, and California shutters throughout. The main level features hardwood floors in the cozy family room, complete with large windows and electric fireplace. The bright, functional kitchen includes a walkout to the backyard and is complemented by California shutters. A separate dining area with its own fireplace provides the perfect setting for entertaining. Upstairs, the spacious primary suite boasts a lavish dressing room and a luxurious, spa-like 5-piece ensuite. The additional bedrooms each offer either semi-ensuite or private ensuite access, providing comfort and privacy for the whole family. The finished basement expands your living space with a large recreation room, pool table area, sauna, bedroom, and a convenient kitchenette ideal for guests or multi-generational living. Step outside to your own private backyard oasis, featuring an inground pool with a new liner, upgraded stonework, and a newer gazebo perfect for summer gatherings and relaxation. All of this, just minutes from top-rated schools, parks, amenities, and the conveniences of the GTA.
About This Property
12 O'malley Crescent, Whitby, L1R 2B5
Home Overview
Basic Information
Walk around the neighborhood
12 O'malley Crescent, Whitby, L1R 2B5
Shally Shi
Sales Representative, Dolphin Realty Inc
English, Mandarin
Residential ResaleProperty ManagementPre Construction
Mortgage Information
Estimated Payment
$0 Principal and Interest
 Walk Score for 12 O'malley Crescent
Walk Score for 12 O'malley Crescent

Book a Showing
Tour this home with Shally
Frequently Asked Questions
Can't find what you're looking for? Contact our support team for more information.
See the Latest Listings by Cities
1500+ home for sale in Ontario

Looking for Your Perfect Home?
Let us help you find the perfect home that matches your lifestyle
