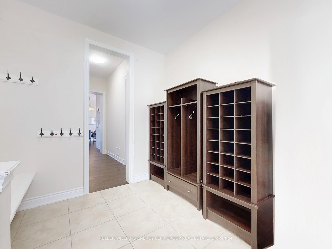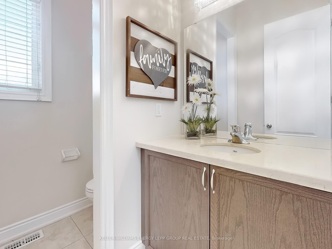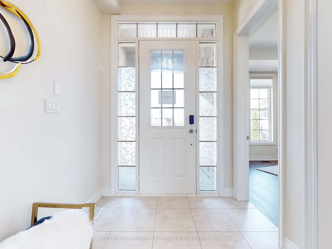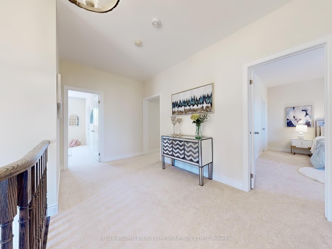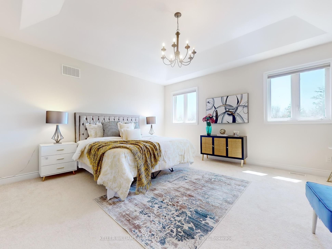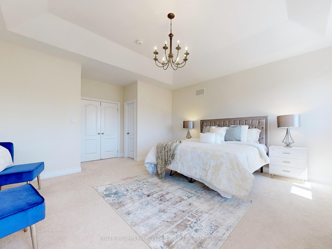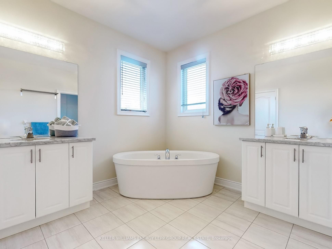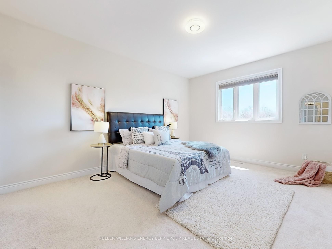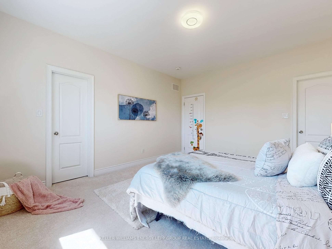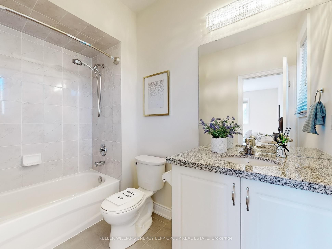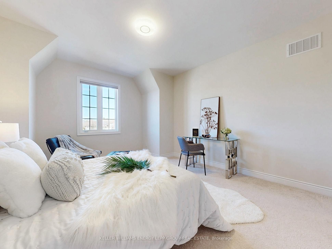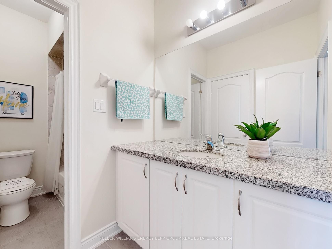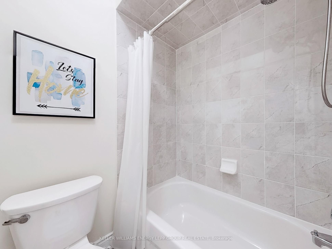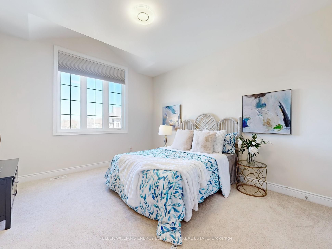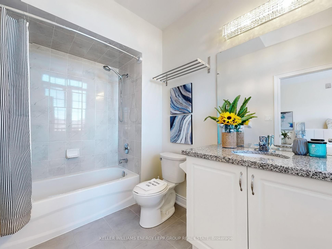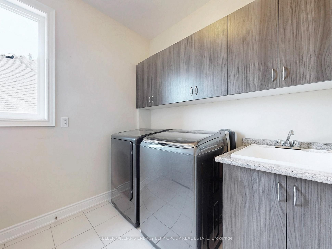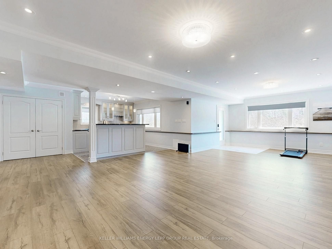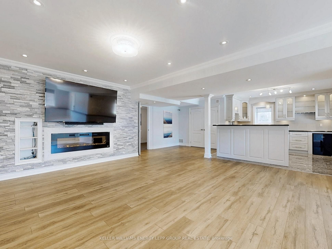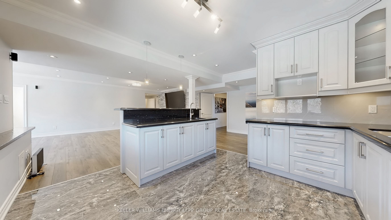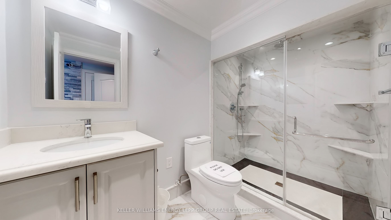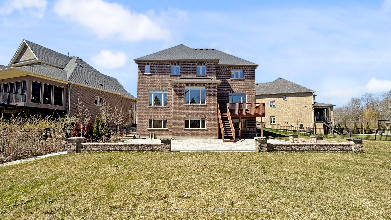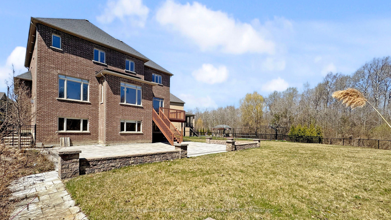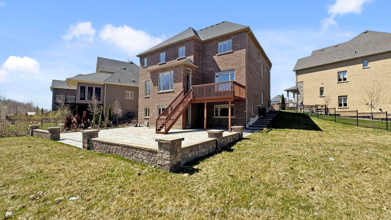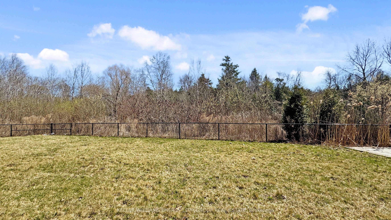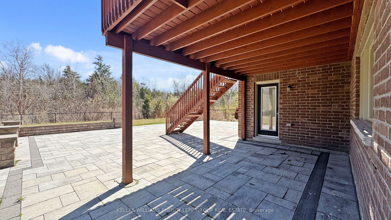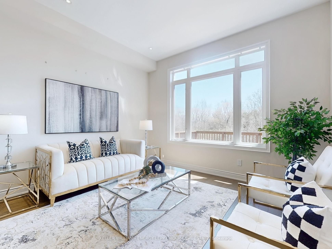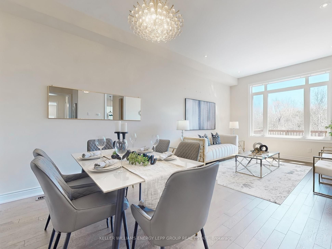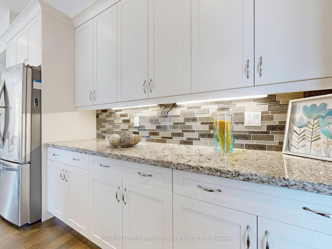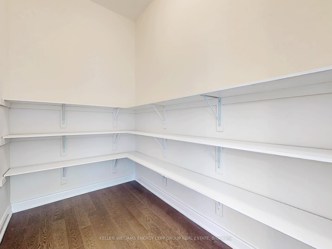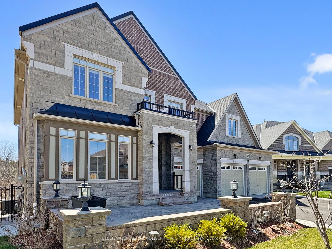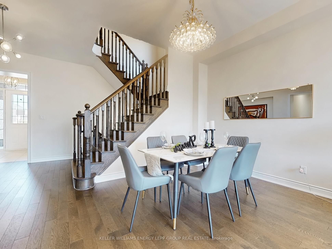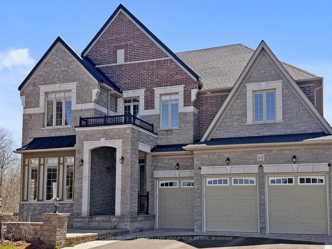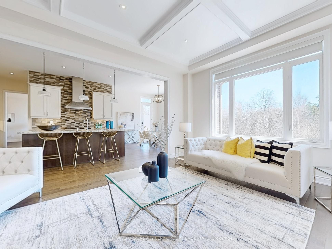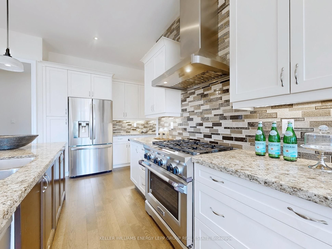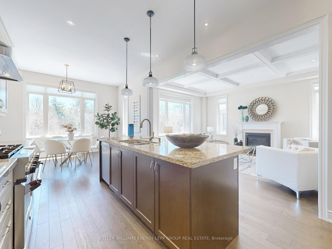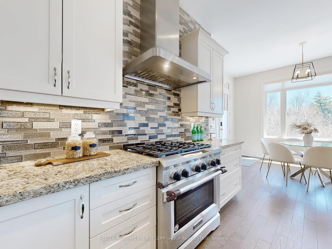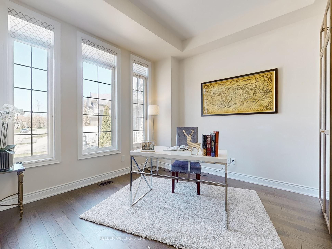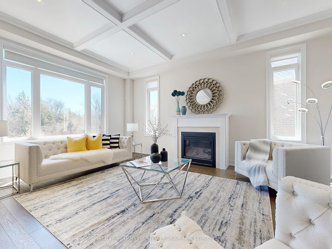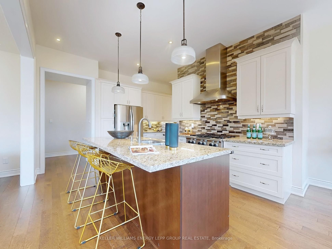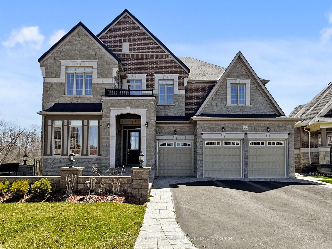
$2,200,000
Est. Payment
$8,403/mo*
*Based on 20% down, 4% interest, 30-year term
Listed by KELLER WILLIAMS ENERGY LEPP GROUP REAL ESTATE
Detached•MLS #E12185877•New
Price comparison with similar homes in Whitby
Compared to 4 similar homes
16.7% Higher↑
Market Avg. of (4 similar homes)
$1,884,475
Note * Price comparison is based on the similar properties listed in the area and may not be accurate. Consult licences real estate agent for accurate comparison
Room Details
| Room | Features | Level |
|---|---|---|
Living Room 6.24 × 3.94 m | Formal RmPot LightsFireplace | Ground |
Dining Room 6.24 × 3.94 m | Open ConceptPot LightsHardwood Floor | Ground |
Kitchen 6.43 × 4.25 m | Hardwood FloorCentre IslandGranite Counters | Ground |
Primary Bedroom 5.01 × 4.77 m | 6 Pc EnsuiteHis and Hers ClosetsBroadloom | Second |
Bedroom 2 3.94 × 3.69 m | Double ClosetSemi Ensuite | Second |
Bedroom 3 4.04 × 3.68 m | Walk-In Closet(s)Semi Ensuite | Second |
Client Remarks
This 5,800 sq. ft. custom-built residence commands attention in one of Whitby's most coveted enclaves.On huge pie shape ravine lot!! Designed for both grand-scale living and private comfort, every inch of this home reflects thoughtful craftsmanship and upscale detail. Step inside to soaring 10-foot ceilings and expansive living spaces that feel open yet refined. The formal living and dining areas are ideal for entertaining, while the oversized family room offers a warm gathering space. The kitchen is a showpiece outfitted with premium appliances, sleek cabinetry, quartz countertops, and a full walk-in pantry. Upstairs, five well-appointed bedrooms each include a private ensuite. The primary suite is a true retreat with a vaulted ceiling, spa-inspired bath, and dual walk-in closets. A second-floor laundry room adds everyday ease. The fully finished walk-out basement features 9-foot ceilings, two additional bedrooms, a stylish wet bar, and a large open lounge with direct access to the backyard perfect for guests, in-laws, or a dedicated entertainment zone. Step outside to a south-facing backyard framed by mature trees for full privacy. There's ample space to build your dream pool, add a sports court, or create an outdoor kitchen and lounge. The WiFi-controlled irrigation system keeps the grounds perfectly maintained with minimal effort. Located minutes from Highway 407, Costco, and upscale retail, this home offers the best of refined suburban living in a quiet, high-caliber community where homes rarely come to market.
About This Property
12 Donwoods Crescent, Whitby, L1R 0N1
Home Overview
Basic Information
Walk around the neighborhood
12 Donwoods Crescent, Whitby, L1R 0N1
Shally Shi
Sales Representative, Dolphin Realty Inc
English, Mandarin
Residential ResaleProperty ManagementPre Construction
Mortgage Information
Estimated Payment
$0 Principal and Interest
 Walk Score for 12 Donwoods Crescent
Walk Score for 12 Donwoods Crescent

Book a Showing
Tour this home with Shally
Frequently Asked Questions
Can't find what you're looking for? Contact our support team for more information.
See the Latest Listings by Cities
1500+ home for sale in Ontario

Looking for Your Perfect Home?
Let us help you find the perfect home that matches your lifestyle
