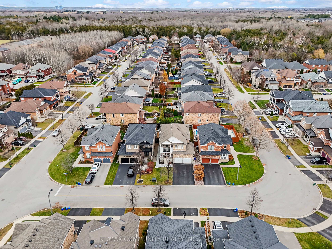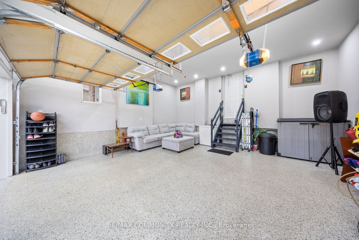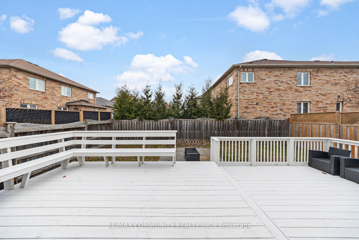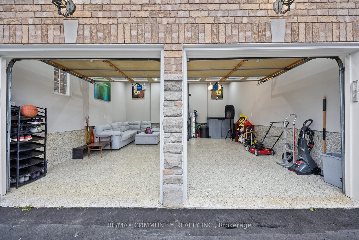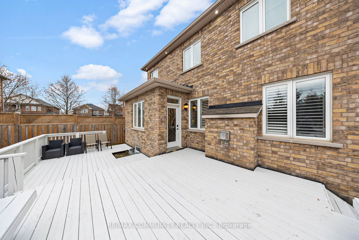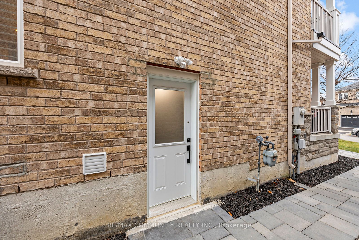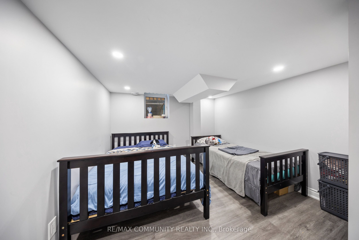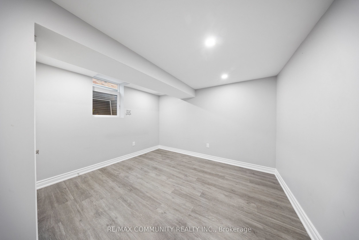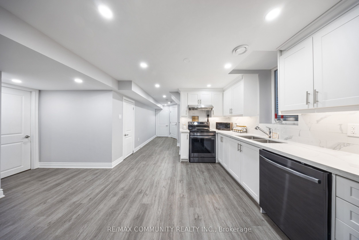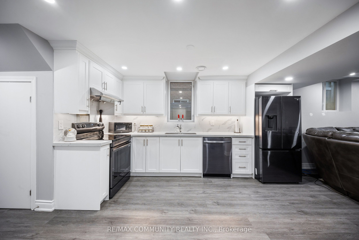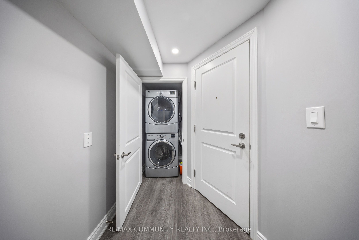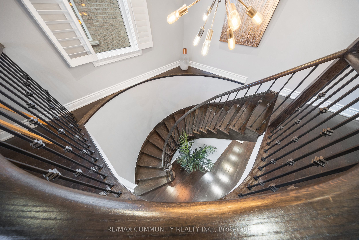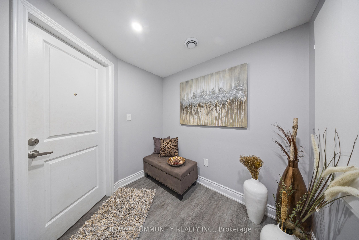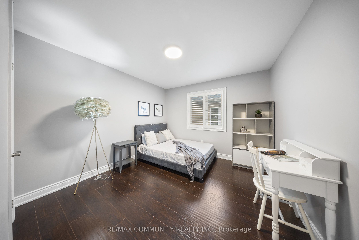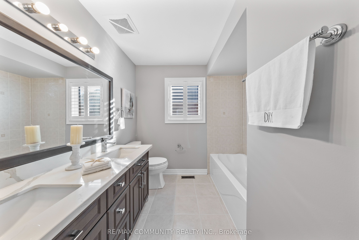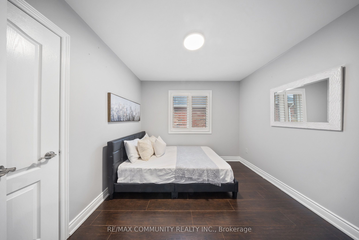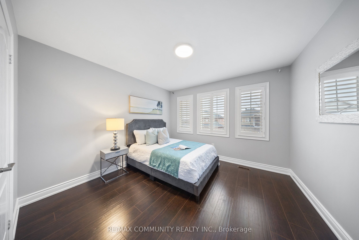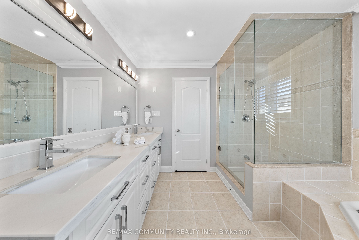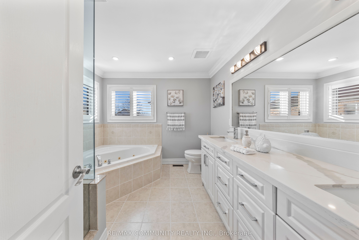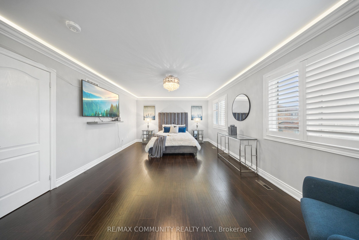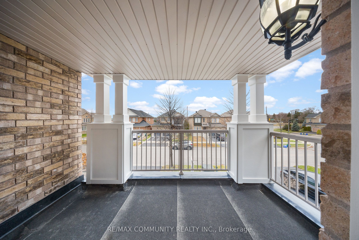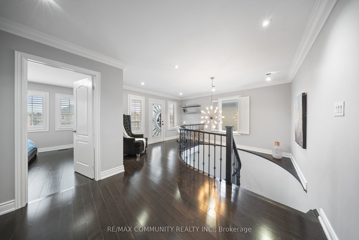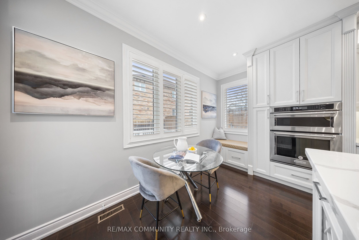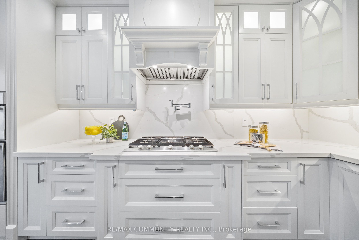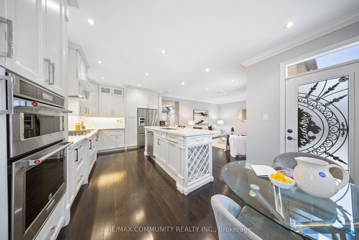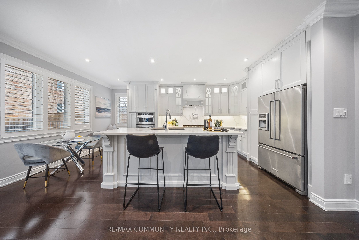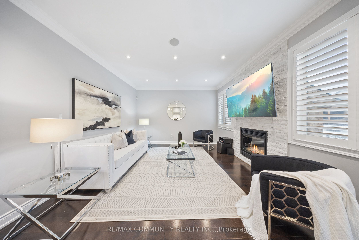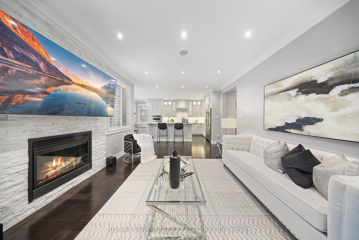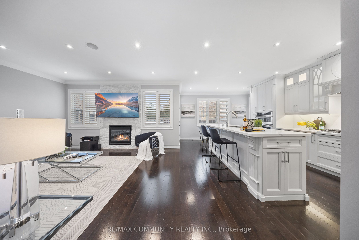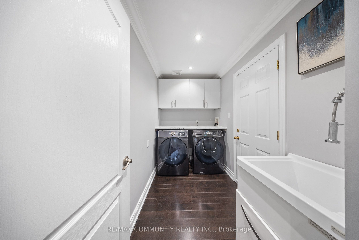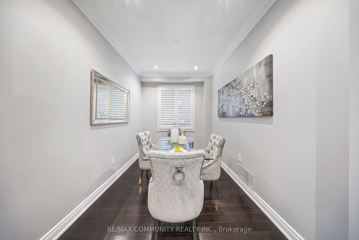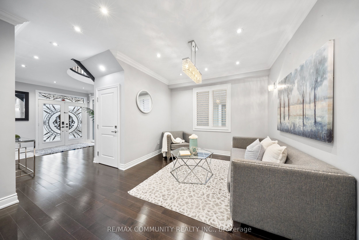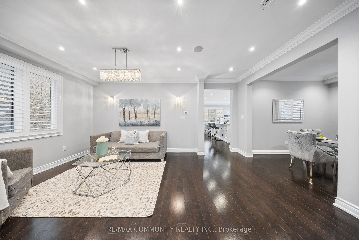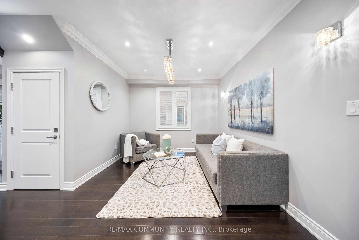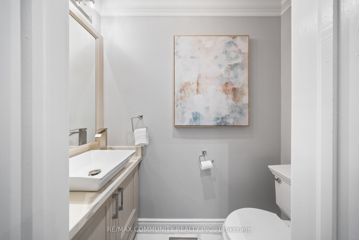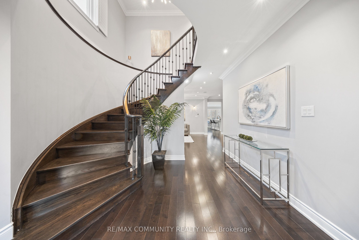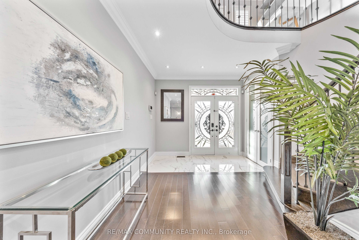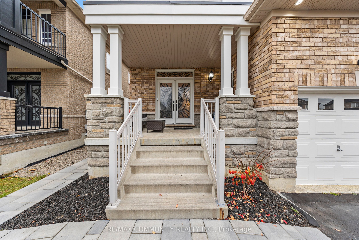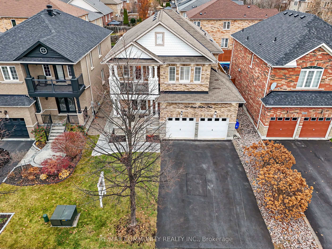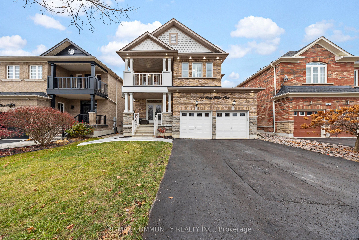
$1,375,000
Est. Payment
$5,252/mo*
*Based on 20% down, 4% interest, 30-year term
Listed by RE/MAX COMMUNITY REALTY INC.
Detached•MLS #E12039256•New
Price comparison with similar homes in Whitby
Compared to 10 similar homes
18.4% Higher↑
Market Avg. of (10 similar homes)
$1,160,880
Note * Price comparison is based on the similar properties listed in the area and may not be accurate. Consult licences real estate agent for accurate comparison
Room Details
| Room | Features | Level |
|---|---|---|
Kitchen 3.04 × 3.22 m | Open ConceptB/I AppliancesQuartz Counter | Main |
Dining Room 3.04 × 2.4 m | Crown MouldingHardwood FloorCalifornia Shutters | Main |
Primary Bedroom 5.5 × 4.08 m | Ensuite BathWalk-In Closet(s)LED Lighting | Second |
Bedroom 2 3.35 × 3.35 m | Large ClosetCalifornia ShuttersLaminate | Second |
Bedroom 3 3.04 × 3.04 m | Large ClosetCalifornia ShuttersLaminate | Second |
Bedroom 4 3.53 × 3.7 m | Overlooks FrontyardLarge ClosetCathedral Ceiling(s) | Second |
Client Remarks
Presenting this exquisite property nestled in one of Whitby's most prestigious and sought after neighborhoods. This pristine home showcases exceptional craftsmanship, featuring meticulously updated design elements, custom maple cabinetry, elegant baseboards, and thoughtfully curated upgrades that enhance its overall allure. Upon entry, you are welcomed by gleaming porcelain tiles, rich hardwood floors, and soaring10-ft smooth ceilings, beautifully illuminated by pot lights and stylish fixtures. The open concept layout creates an expansive and inviting atmosphere, perfect for modern living. The kitchen is a culinary masterpiece, designed for both function and style. It boasts high end custom stainless steel appliances, a quartz countertop and backsplash, a convenient pot filler, and bespoke cabinetry. The grand island serves as a stunning centerpiece, ideal for entertaining and family gatherings. Step outside to a spacious private deck, perfect for summer enjoyment and social gatherings. The main-floor laundry room provides direct access to the upgraded garage, which features epoxy flooring, painted walls, pot lights, and a remote garage opener adding both convenience and additional functional space. Ascending the elegant oak staircase with wrought iron pickets, you are greeted by an open loft that offers versatile living space and access to a sizable balcony an ideal retreat to enjoy breathtaking sunsets. The generously sized bedrooms feature large closets and oversized windows, providing ample natural light. The fully finished basement, legally completed with city permits, offers a separate entrance and serves as an excellent income-generating opportunity. Whether used for extended family accommodations or rental purposes, this space adds immense value and versatility to the home. A true gem in Whitby, this property seamlessly blends luxury, functionality, and investment potential ready to welcome its next proud owner!
About This Property
117 Sleepy Hollow Place, Whitby, L1R 0E4
Home Overview
Basic Information
Walk around the neighborhood
117 Sleepy Hollow Place, Whitby, L1R 0E4
Shally Shi
Sales Representative, Dolphin Realty Inc
English, Mandarin
Residential ResaleProperty ManagementPre Construction
Mortgage Information
Estimated Payment
$0 Principal and Interest
 Walk Score for 117 Sleepy Hollow Place
Walk Score for 117 Sleepy Hollow Place

Book a Showing
Tour this home with Shally
Frequently Asked Questions
Can't find what you're looking for? Contact our support team for more information.
Check out 100+ listings near this property. Listings updated daily
See the Latest Listings by Cities
1500+ home for sale in Ontario

Looking for Your Perfect Home?
Let us help you find the perfect home that matches your lifestyle
