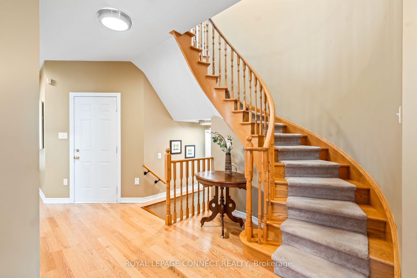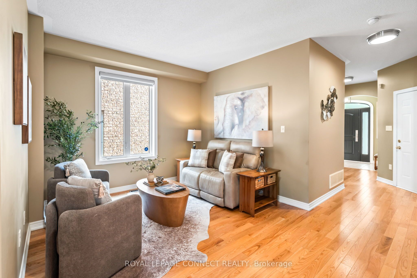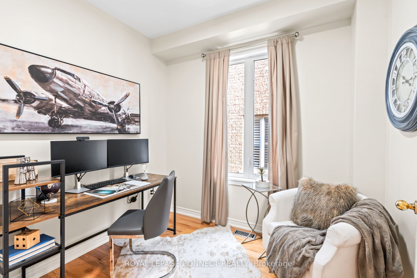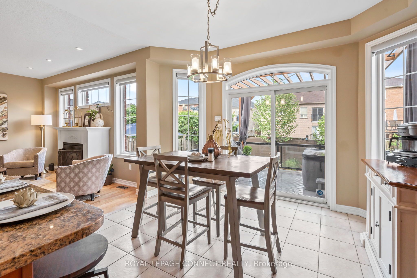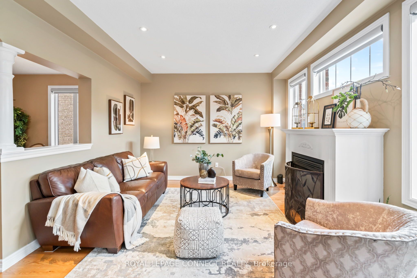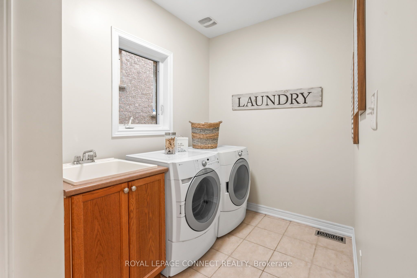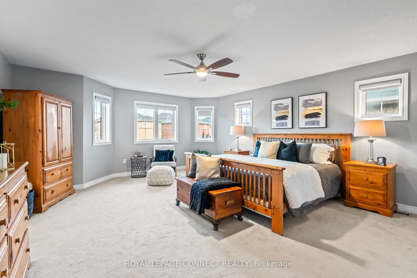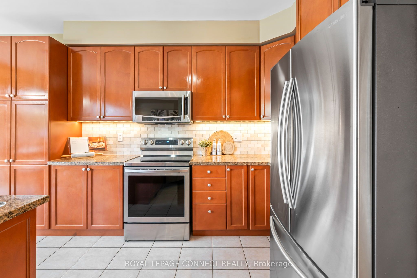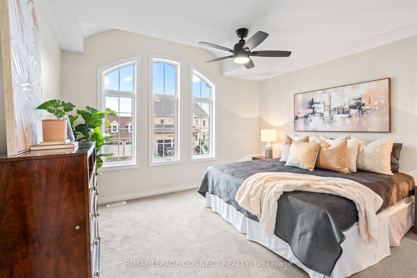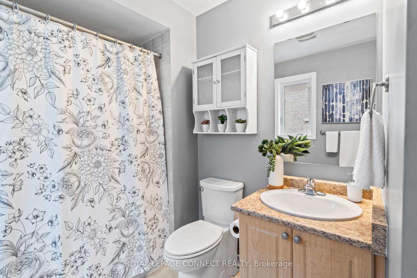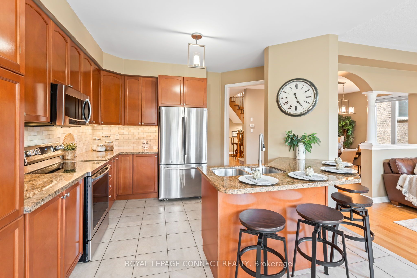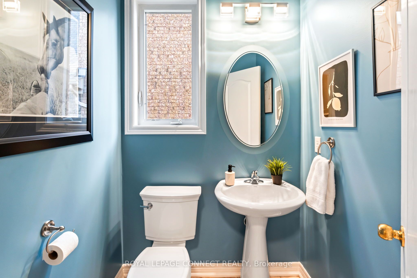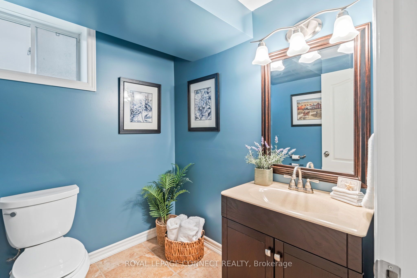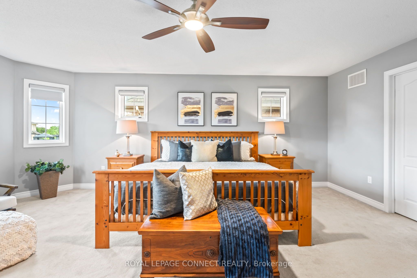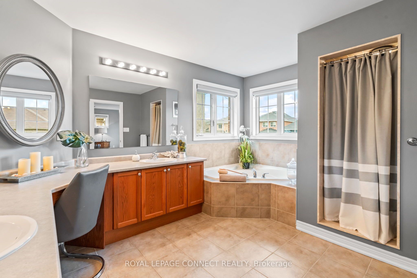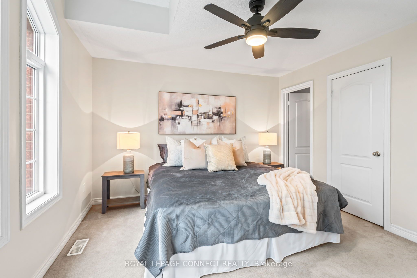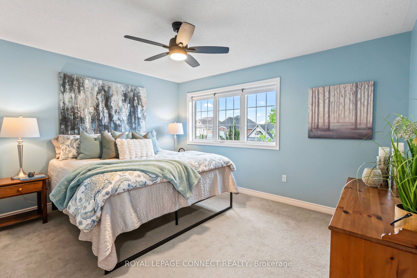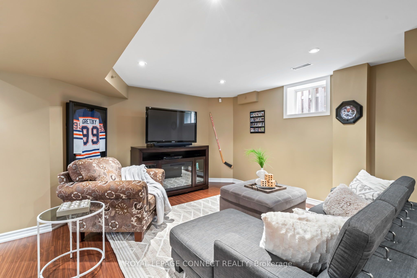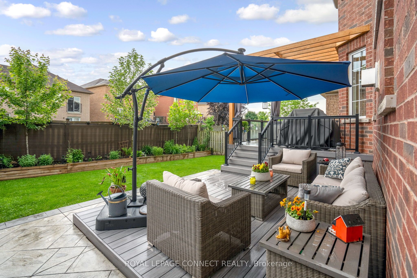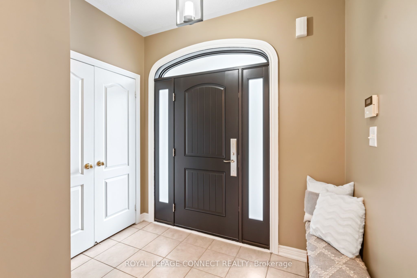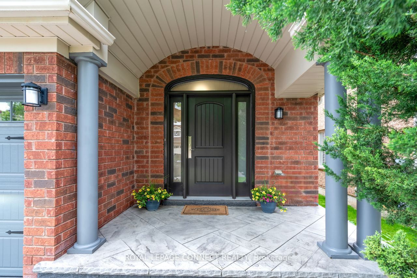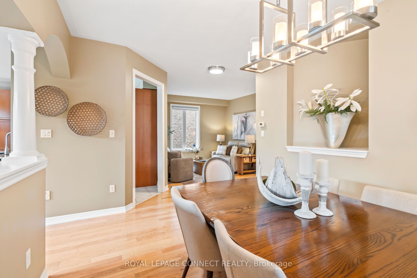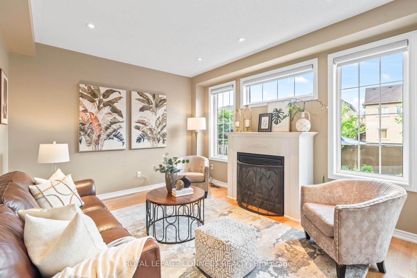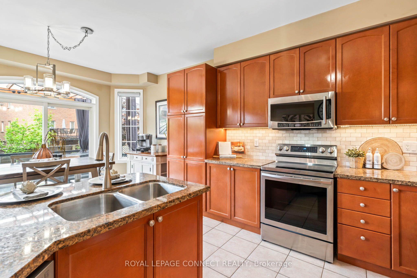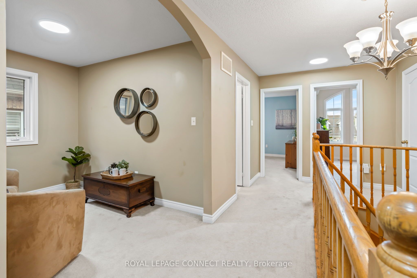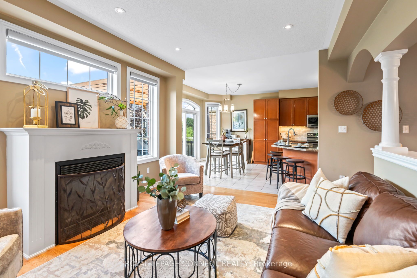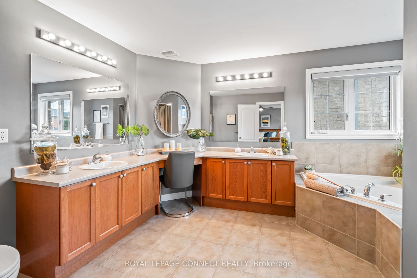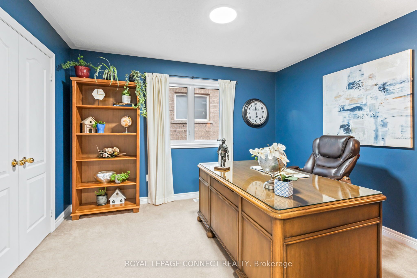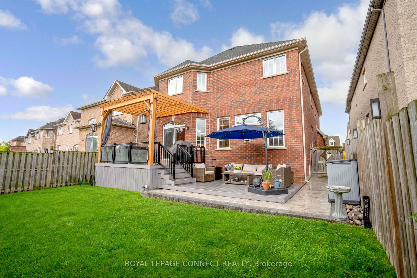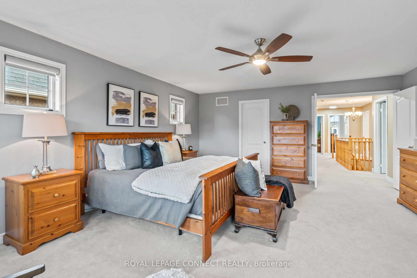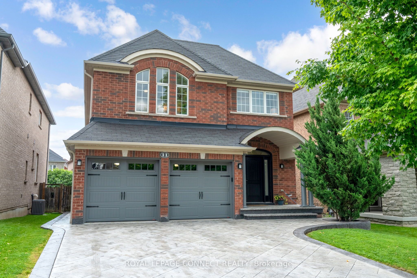
$1,279,000
Est. Payment
$4,885/mo*
*Based on 20% down, 4% interest, 30-year term
Listed by ROYAL LEPAGE CONNECT REALTY
Detached•MLS #E12214149•New
Price comparison with similar homes in Whitby
Compared to 6 similar homes
-31.3% Lower↓
Market Avg. of (6 similar homes)
$1,861,966
Note * Price comparison is based on the similar properties listed in the area and may not be accurate. Consult licences real estate agent for accurate comparison
Room Details
| Room | Features | Level |
|---|---|---|
Living Room 4.41 × 3.34 m | Overlooks DiningHardwood FloorPot Lights | Main |
Dining Room 5.55 × 3.16 m | Pot LightsHardwood Floor | Main |
Kitchen 3.83 × 3.62 m | Modern KitchenGranite CountersBreakfast Area | Main |
Primary Bedroom 6.07 × 4.95 m | 5 Pc EnsuiteWalk-In Closet(s)Large Window | Second |
Bedroom 2 4.1 × 3.68 m | 3 Pc EnsuitePicture WindowLarge Closet | Second |
Bedroom 3 4.15 × 3.36 m | Large ClosetBroadloom | Second |
Client Remarks
It's time to move-on-up to Williamsburg! This gorgeous, detached brick home on an upscale cul-de-sac street offers a warm welcome, hinting at the refined living spaces inside where thoughtful design maximizes both comfort and prestige. The inviting main floor features a dedicated office/den ideal for today's professional, and flows through with semi-open concept living, dining, and family rooms subtly defined by half walls for distinct yet connected entertaining and living spaces that everyone can enjoy. The heart of the home, a generous kitchen and breakfast space awaits your culinary creations and family gatherings. Upstairs, discover four expansive bedrooms, including a truly immense primary suite your private retreat for relaxation. One secondary bedroom offers added flexibility with a private ensuite and is bathed in natural light from its large, attractive windows. The remaining two bedrooms are also generously sized, easily accommodating king beds. A versatile and spacious media loft offers an adaptable space for work, play or guests enhancing the home's functional luxury. The fully finished basement with bathroom adds valuable, flexible living space, plus plenty additional storage. A 'just right' traditional depth lot gives ample outdoor space for gardening, entertaining and play without huge up keep demands, and has a distinct advantage over today's smaller new construction lots. Beyond your doorstep the coveted Williamsburg lifestyle awaits. The beloved rocket ship -themed playground, splash pad, sports fields and walking paths are just steps away from your new home - perfect for family fun and community engagement. Served by top-tier public and separate elementary and high schools, learners are assured of excellent educational opportunities and unique programs. Additional sports & recreation facilities, every notable retailer category,access to transportation options are all close at hand delivering unparalleled everyday convenience in a superb location.
About This Property
11 St Philip Court, Whitby, L1P 0A5
Home Overview
Basic Information
Walk around the neighborhood
11 St Philip Court, Whitby, L1P 0A5
Shally Shi
Sales Representative, Dolphin Realty Inc
English, Mandarin
Residential ResaleProperty ManagementPre Construction
Mortgage Information
Estimated Payment
$0 Principal and Interest
 Walk Score for 11 St Philip Court
Walk Score for 11 St Philip Court

Book a Showing
Tour this home with Shally
Frequently Asked Questions
Can't find what you're looking for? Contact our support team for more information.
See the Latest Listings by Cities
1500+ home for sale in Ontario

Looking for Your Perfect Home?
Let us help you find the perfect home that matches your lifestyle

