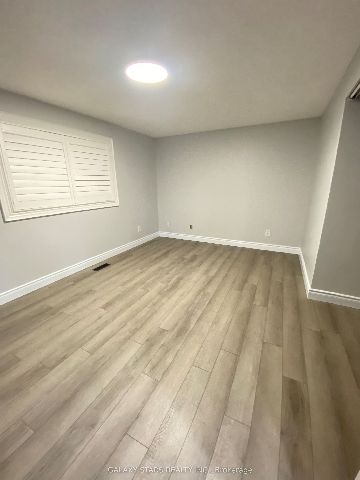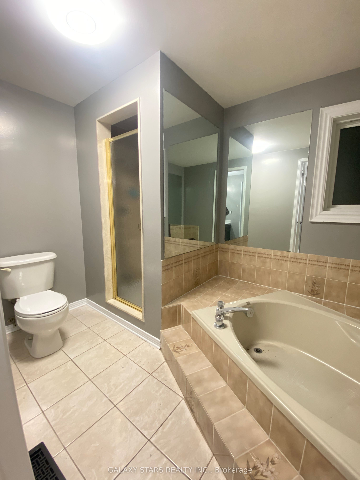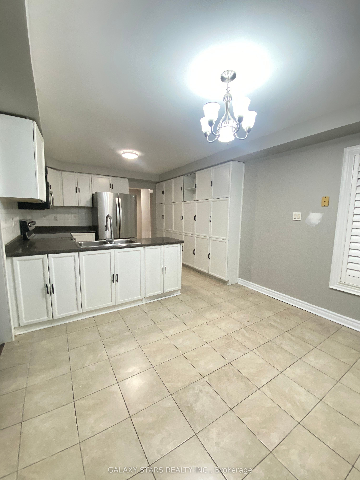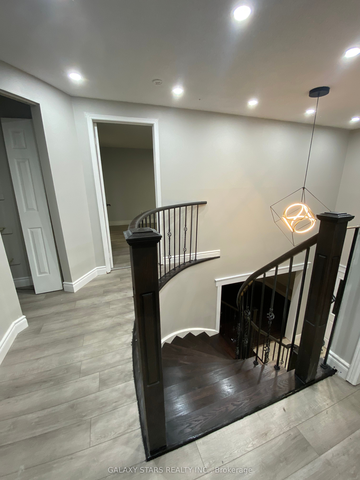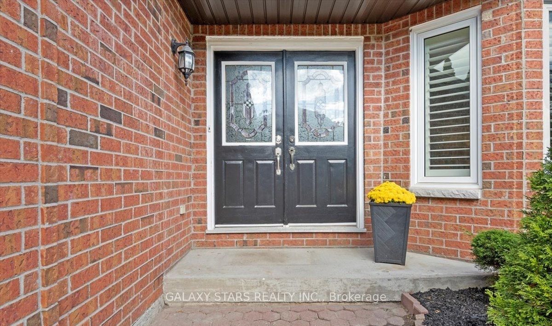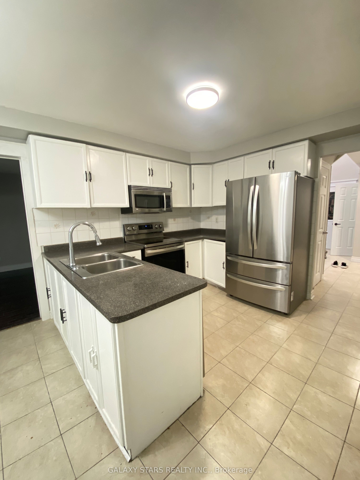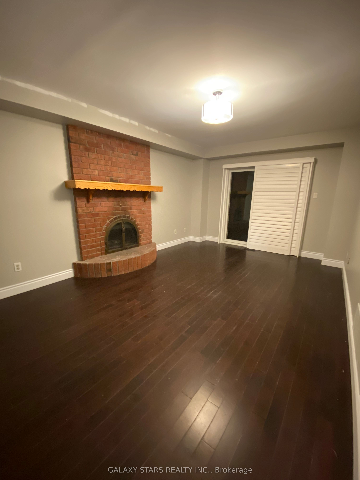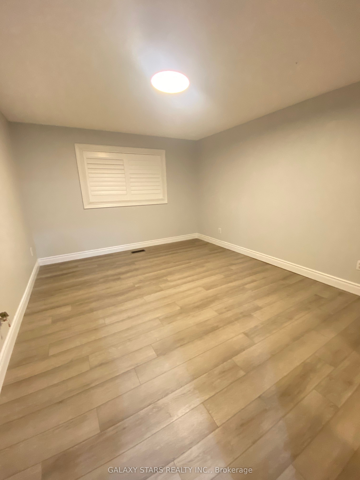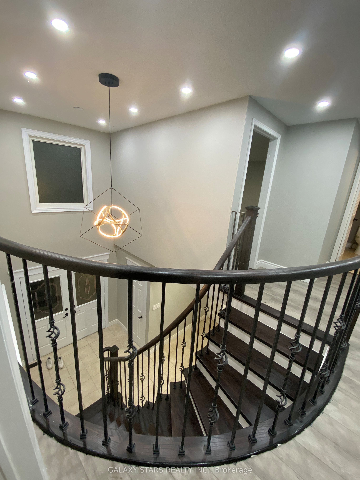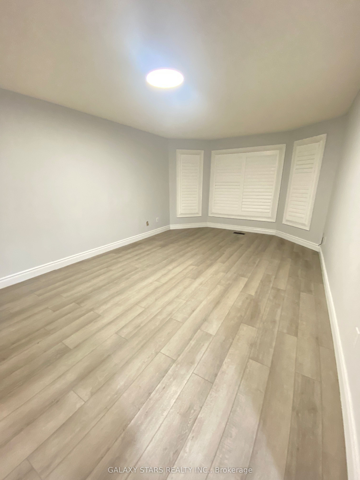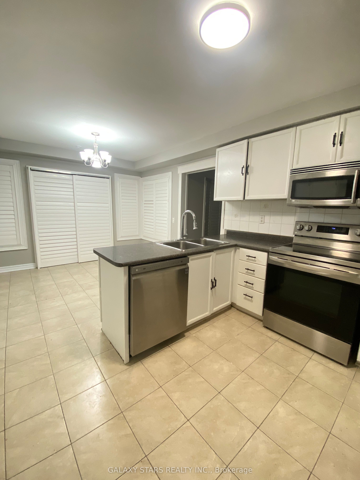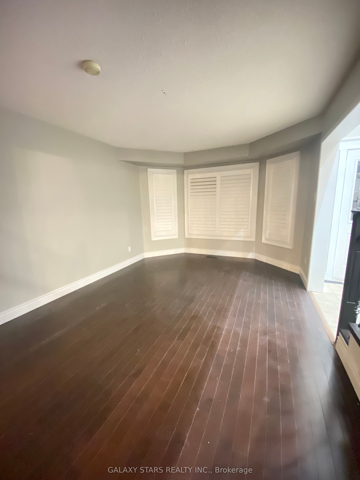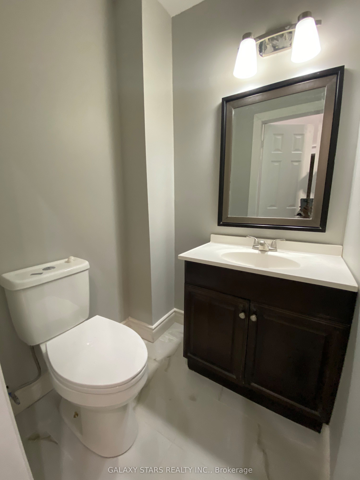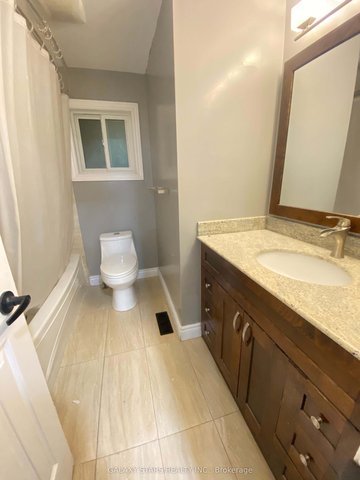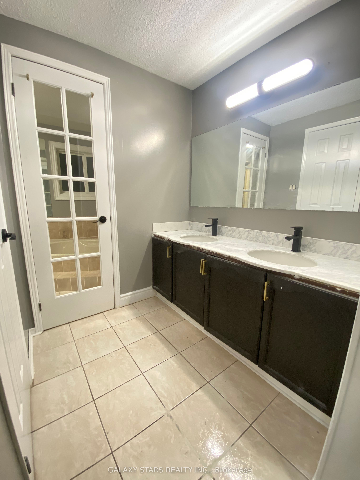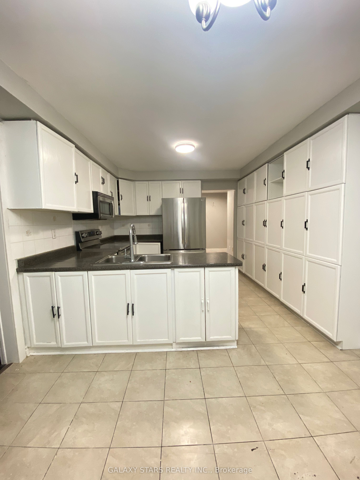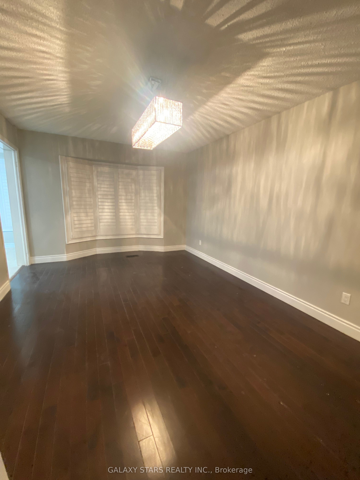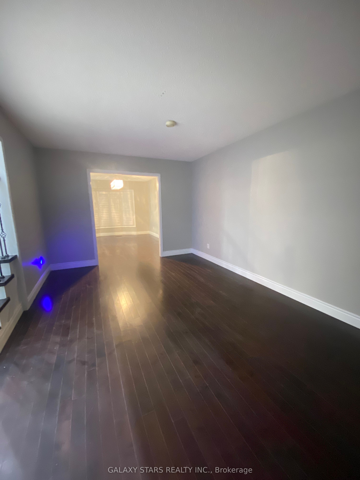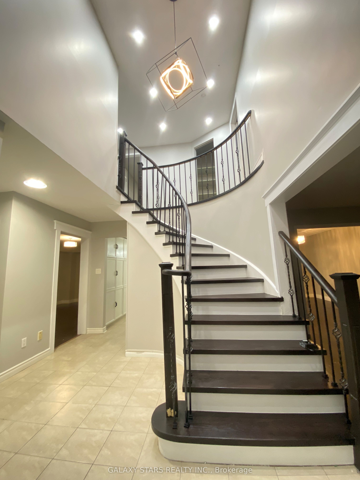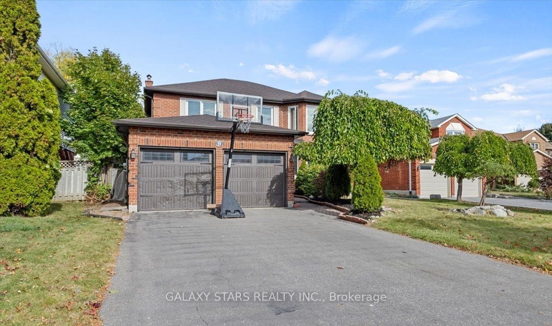
$3,200 /mo
Listed by GALAXY STARS REALTY INC.
Detached•MLS #E12130756•New
Room Details
| Room | Features | Level |
|---|---|---|
Living Room 3.34 × 5.43 m | Hardwood FloorBay Window | Main |
Dining Room 3.34 × 4.25 m | Hardwood Floor | Main |
Kitchen 3.36 × 5.14 m | W/O To Deck | Main |
Primary Bedroom 3.42 × 5.82 m | Bay WindowEnsuite Bath | Second |
Bedroom 2 3.09 × 4.67 m | Large Window | Second |
Bedroom 3 3.39 × 4.19 m | Large Window | Second |
Client Remarks
Sunfilled 4 Bed 2.5 Bath Detached Home On A Large Lot Located In a Family Friendly Neighborhood Close To All Amenities. Many Upgrades Include Newer Windows, California Shutters, Oak Staircase With Iron Pickets, New Flooring On Upper Level. Grand Foyer With Open To Above Ceiling. Master Bedroom Has Ensuite And W/I Closet. Main Floor and Upper Level Rental Includes Double Garage Parking and 2 Space On the Driveway. Tenant Responsible for 50% Utilities. Shared Laundry
About This Property
11 Chatsworth Crescent, Whitby, L1R 1H7
Home Overview
Basic Information
Walk around the neighborhood
11 Chatsworth Crescent, Whitby, L1R 1H7
Shally Shi
Sales Representative, Dolphin Realty Inc
English, Mandarin
Residential ResaleProperty ManagementPre Construction
 Walk Score for 11 Chatsworth Crescent
Walk Score for 11 Chatsworth Crescent

Book a Showing
Tour this home with Shally
Frequently Asked Questions
Can't find what you're looking for? Contact our support team for more information.
See the Latest Listings by Cities
1500+ home for sale in Ontario

Looking for Your Perfect Home?
Let us help you find the perfect home that matches your lifestyle
