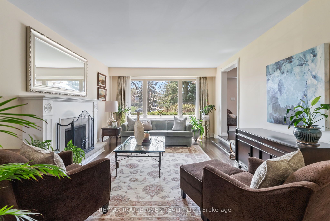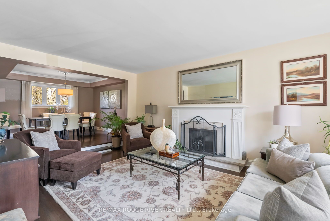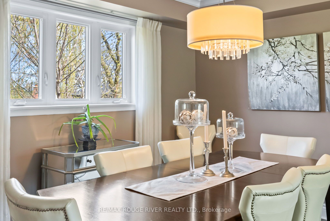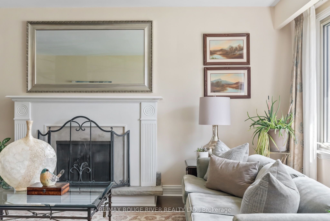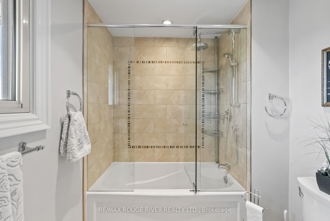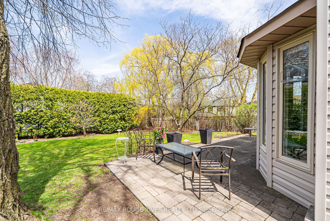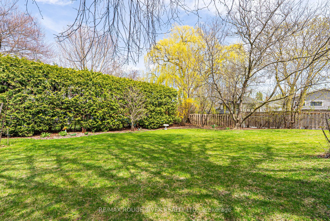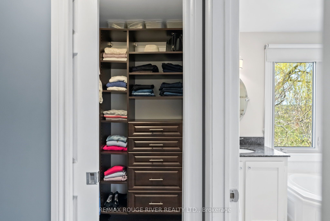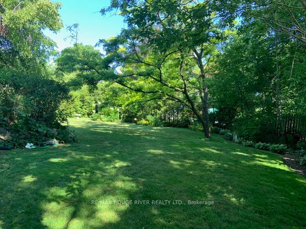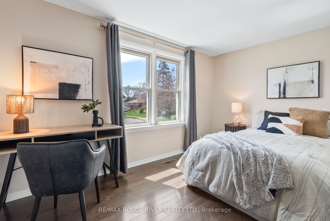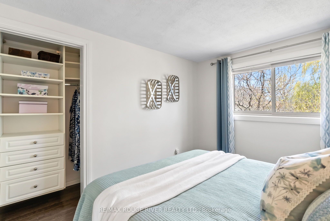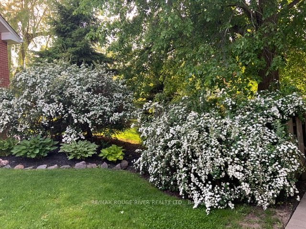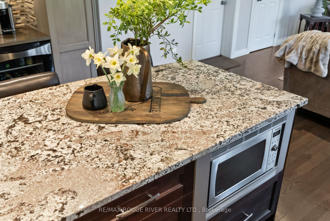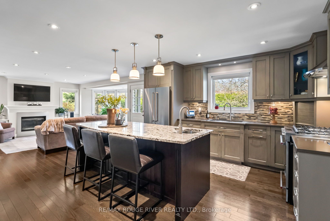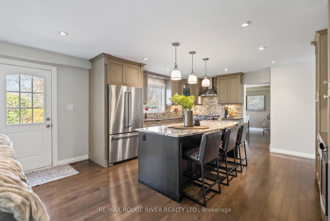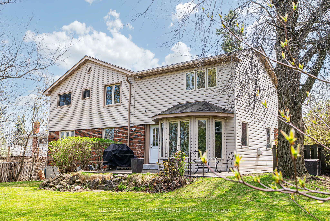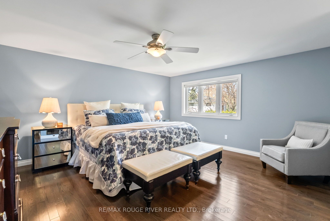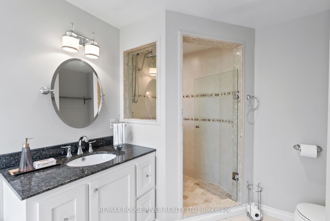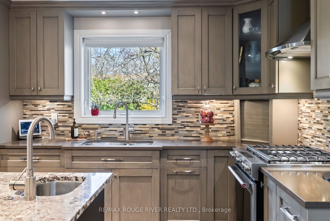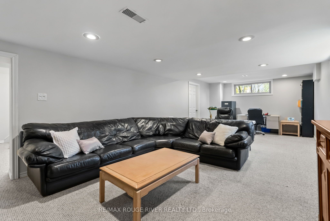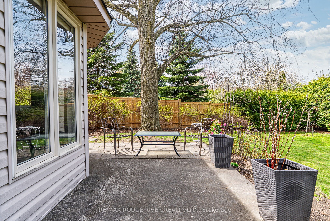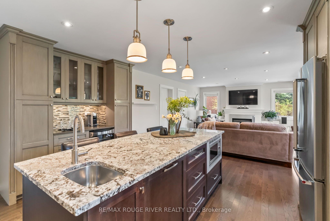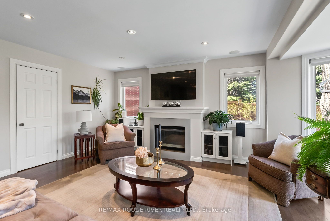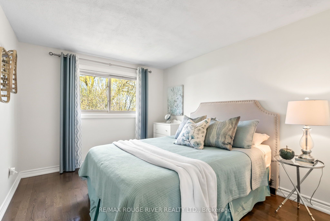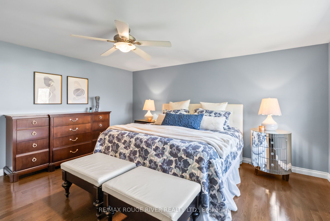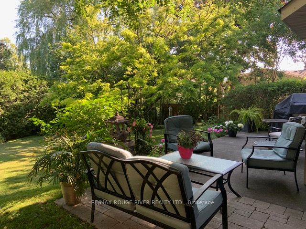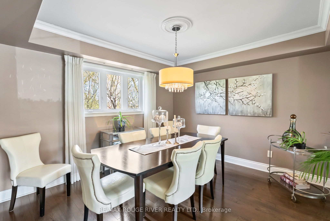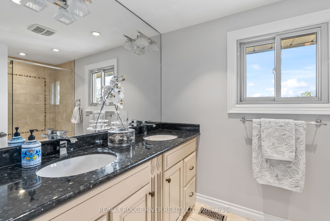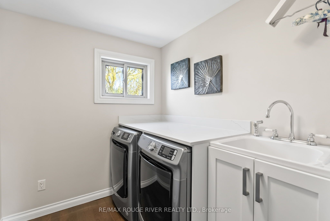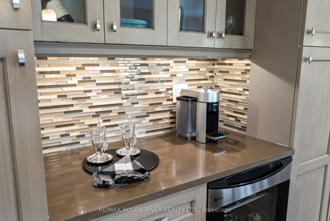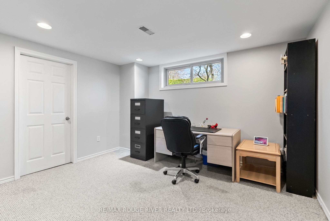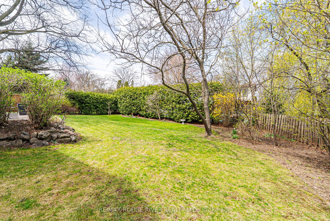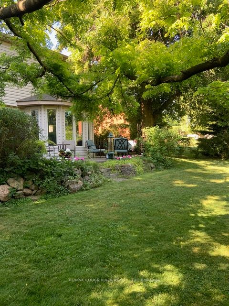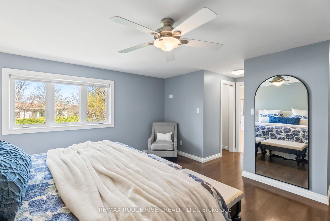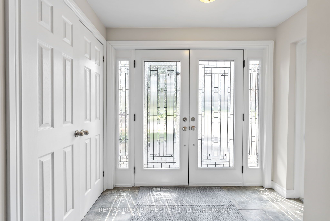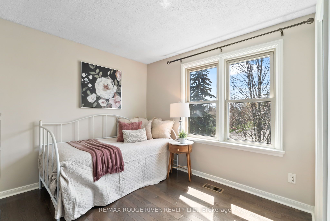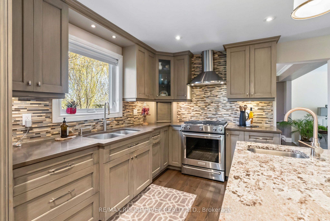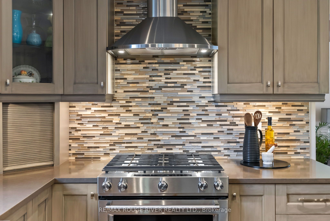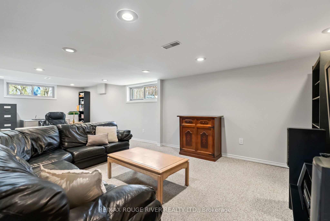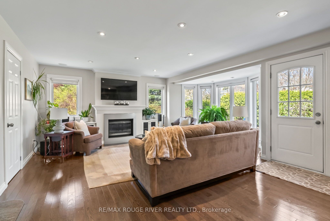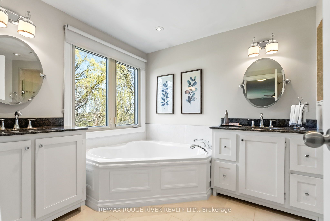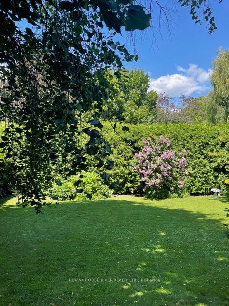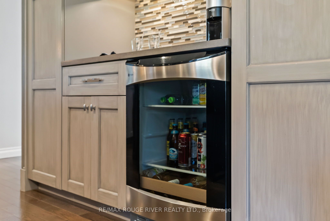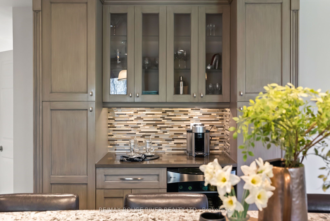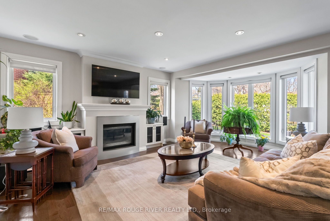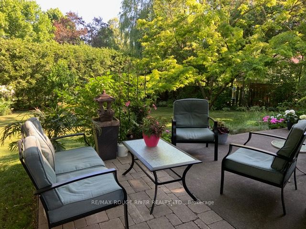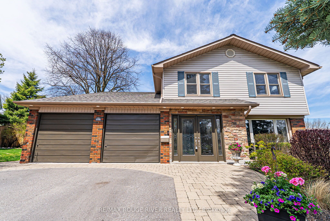
$1,350,000
Est. Payment
$5,156/mo*
*Based on 20% down, 4% interest, 30-year term
Listed by RE/MAX ROUGE RIVER REALTY LTD.
Detached•MLS #E12117323•New
Price comparison with similar homes in Whitby
Compared to 52 similar homes
17.8% Higher↑
Market Avg. of (52 similar homes)
$1,145,987
Note * Price comparison is based on the similar properties listed in the area and may not be accurate. Consult licences real estate agent for accurate comparison
Room Details
| Room | Features | Level |
|---|---|---|
Living Room 9.25 × 4.01 m | Hardwood FloorSunken RoomLarge Window | Main |
Dining Room 9.25 × 4.01 m | Hardwood FloorCoffered Ceiling(s)Formal Rm | Main |
Kitchen 4.81 × 4.08 m | RenovatedGranite CountersCentre Island | Main |
Primary Bedroom 4.23 × 4.56 m | Hardwood Floor5 Pc EnsuiteWalk-In Closet(s) | Second |
Bedroom 2 3.56 × 2.93 m | Hardwood Floor | Second |
Bedroom 3 3.62 × 2.94 m | Hardwood Floor | Second |
Client Remarks
Welcome to this beautifully upgraded 4-bedroom home, nestled on a picturesque, park like lot in a quiet cul-de-sac. Boasting a blend of elegance and comfort, this residence offers exceptional living space both inside and out. Step into the sunken living room featuring gleaming hardwood floors and a massive picture window that floods the space with natural light. The formal dining room is perfect for entertaining, with elegant coffered ceilings adding a touch of sophistication. The gourmet kitchen is a chefs dream showcasing granite countertops, Silestone wraparound counters, top of the line appliances, a breakfast bar, a garburator, warming drawer and a wine fridge and direct walkout to the backyard. The spacious family room is a cozy retreat, complete with a stunning gas fireplace, pot lights, and a large window overlooking the private, mature treed yard. A main floor powder room and a charming enclosed porch with access from both the hall and family room add convenience and character. Upstairs, the renovated primary suite offers a true sanctuary with walk-in closets featuring custom built-ins and a luxurious 5-piece ensuite bath with jacuzzi tub. All additional bedrooms are generously sized and the second-floor laundry adds everyday ease. The fully finished basement provides an open-concept rec room and workshop, ideal for hobbies, entertaining, or a home gym. Additional features include central vacuum, beautifully landscaped front and back yards, and mature gardens that offer year-round beauty. Located close to top-rated schools, public transit, Peel Street Park and the tennis courts, easy highway access, this immaculate home combines style, space, and located in the heart of Whitby. Don't miss your chance to make this exceptional home yours!
About This Property
108 Orchard Court, Whitby, L1N 1H4
Home Overview
Basic Information
Walk around the neighborhood
108 Orchard Court, Whitby, L1N 1H4
Shally Shi
Sales Representative, Dolphin Realty Inc
English, Mandarin
Residential ResaleProperty ManagementPre Construction
Mortgage Information
Estimated Payment
$0 Principal and Interest
 Walk Score for 108 Orchard Court
Walk Score for 108 Orchard Court

Book a Showing
Tour this home with Shally
Frequently Asked Questions
Can't find what you're looking for? Contact our support team for more information.
See the Latest Listings by Cities
1500+ home for sale in Ontario

Looking for Your Perfect Home?
Let us help you find the perfect home that matches your lifestyle
