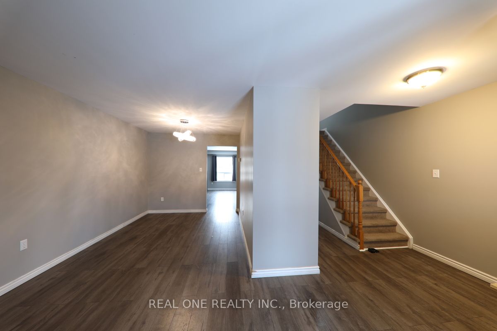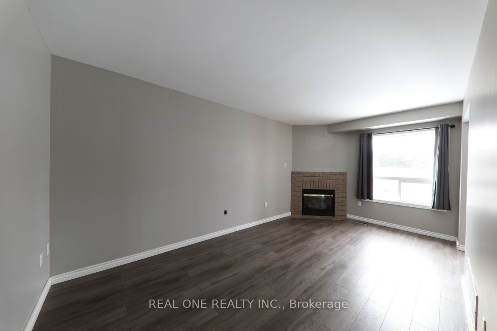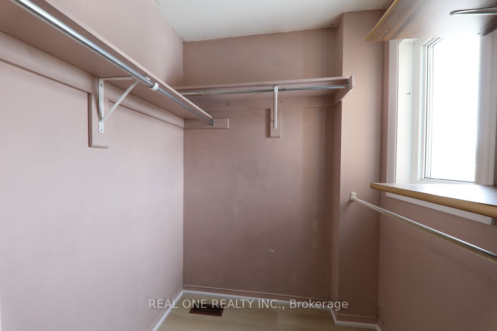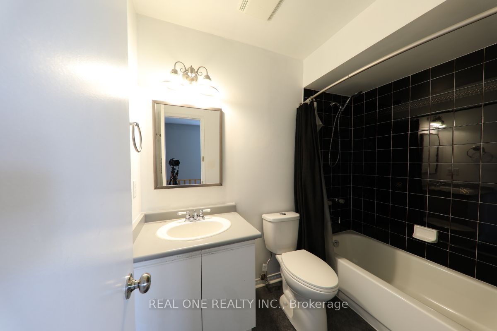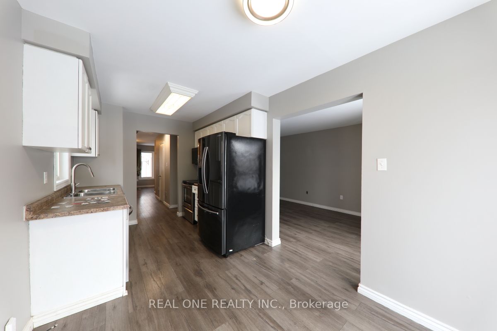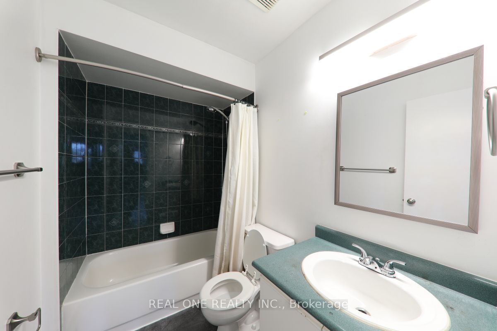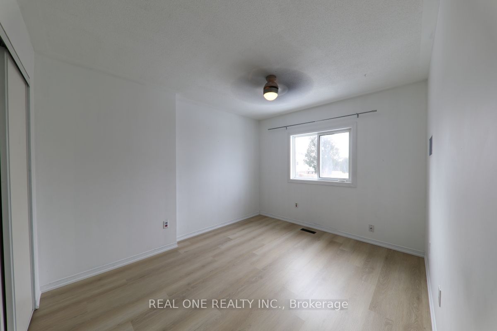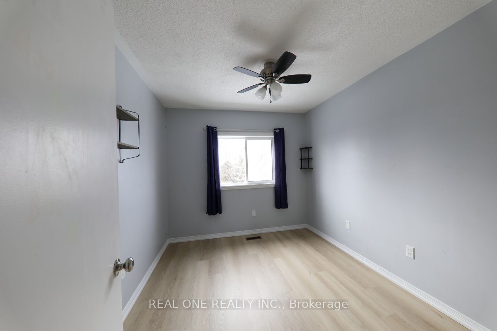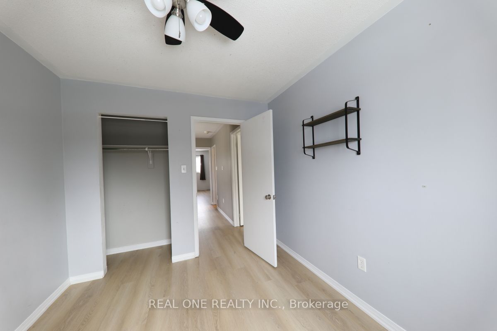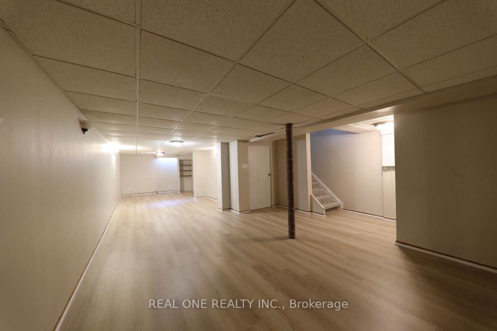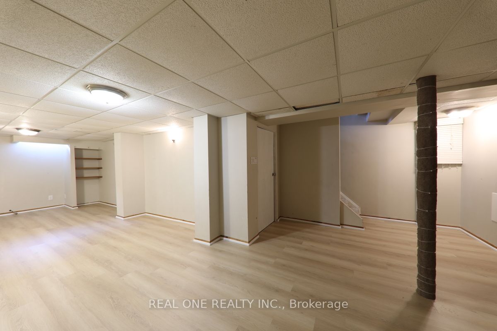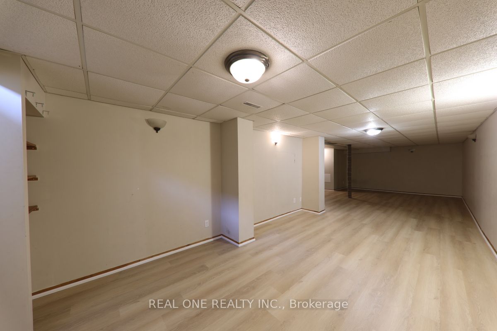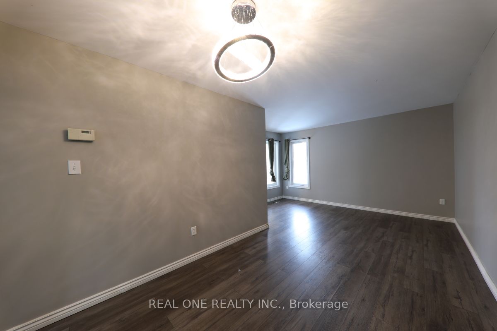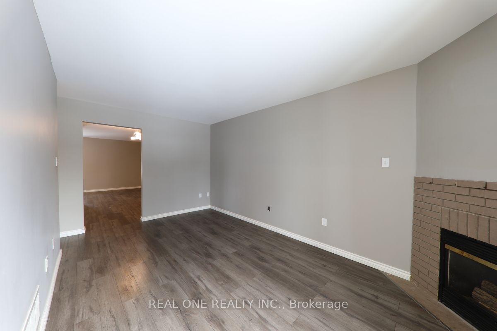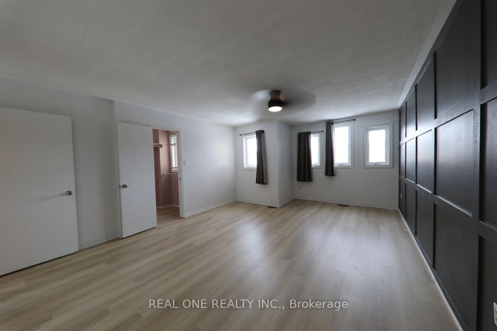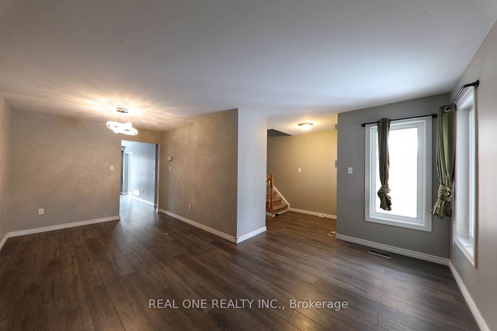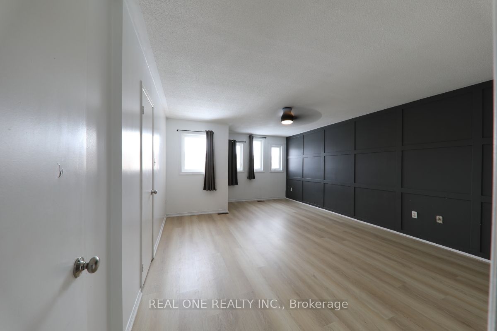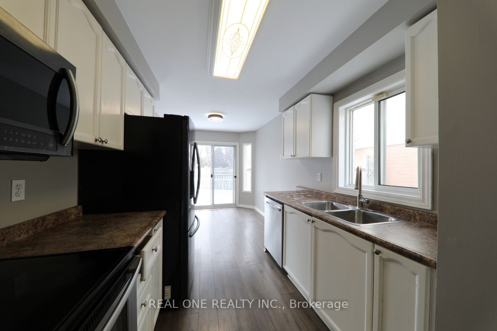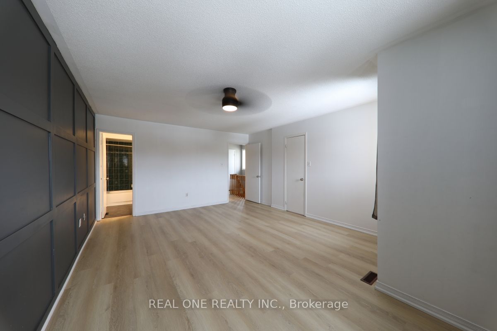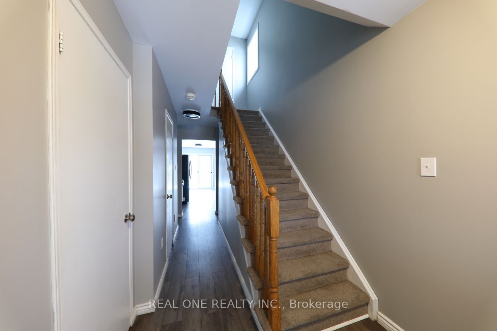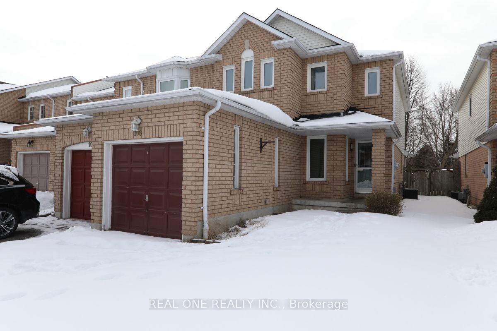
$2,800 /mo
Listed by REAL ONE REALTY INC.
Att/Row/Townhouse•MLS #E12021474•New
Room Details
| Room | Features | Level |
|---|---|---|
Kitchen 5.35 × 2.52 m | Breakfast AreaW/O To Deck | Main |
Dining Room 5.95 × 2.72 m | LaminateCombined w/Living | Main |
Living Room 5.95 × 2.72 m | LaminateCombined w/Dining | Main |
Primary Bedroom 5.75 × 4.21 m | Laminate4 Pc EnsuiteWalk-In Closet(s) | Second |
Bedroom 2 3.68 × 2.86 m | LaminateDouble ClosetLarge Window | Second |
Bedroom 3 3.2 × 2.75 m | LaminateLarge Window | Second |
Client Remarks
Bright & Spacious 3-Bedroom Townhome in Central Whitby. Discover this beautiful 3-bedroom, 3-bathroom end-unit townhome offering over 1,500 sq. ft. of living space in a prime Whitby location! Featuring a functional layout with laminate flooring throughout, this home is perfect for families. The primary bedroom boasts a 4-piece ensuite and a walk-in closet for added comfort. Enjoy additional living space in the finished basement, ideal for recreation and extra storage. Step outside to the south-facing deck with a gazebo, perfect for entertaining. Located in a family-friendly neighborhood, within walking distance to schools, and offering easy access to Highways 401 & 407 for a seamless commute. Don't miss this fantastic leasing opportunity!
About This Property
106 Creekwood Crescent, Whitby, L1R 2K4
Home Overview
Basic Information
Walk around the neighborhood
106 Creekwood Crescent, Whitby, L1R 2K4
Shally Shi
Sales Representative, Dolphin Realty Inc
English, Mandarin
Residential ResaleProperty ManagementPre Construction
 Walk Score for 106 Creekwood Crescent
Walk Score for 106 Creekwood Crescent

Book a Showing
Tour this home with Shally
Frequently Asked Questions
Can't find what you're looking for? Contact our support team for more information.
Check out 100+ listings near this property. Listings updated daily
See the Latest Listings by Cities
1500+ home for sale in Ontario

Looking for Your Perfect Home?
Let us help you find the perfect home that matches your lifestyle
