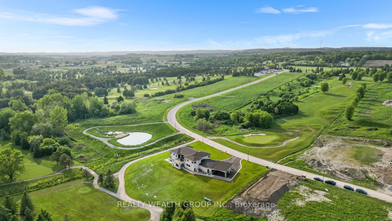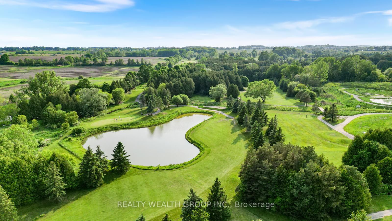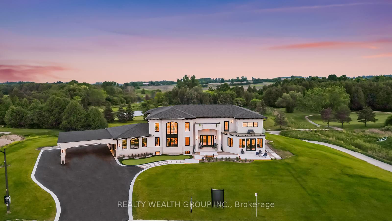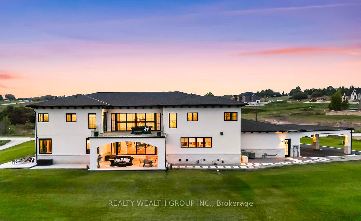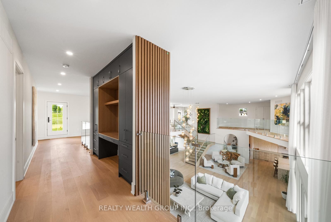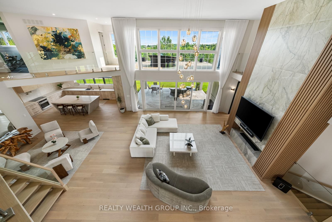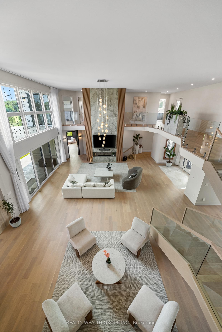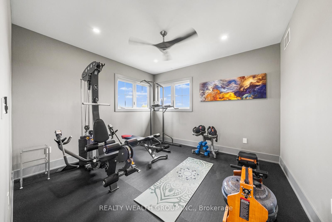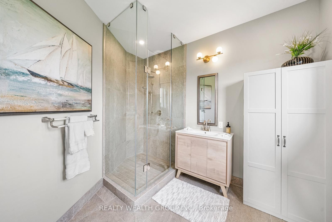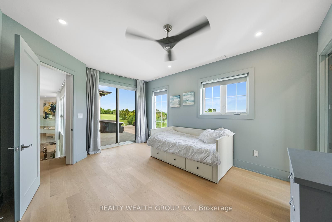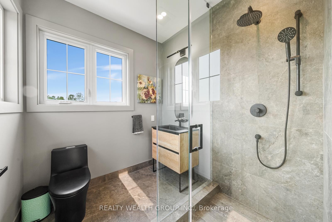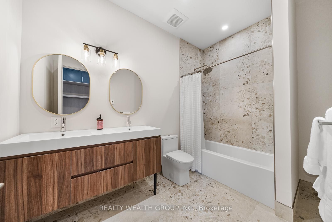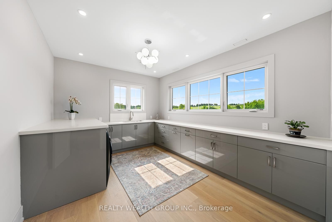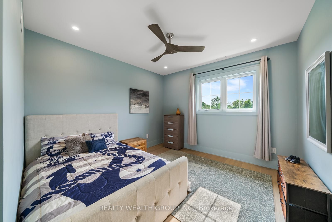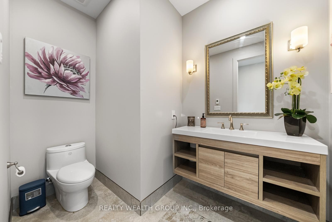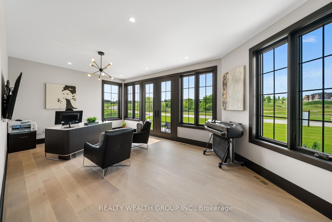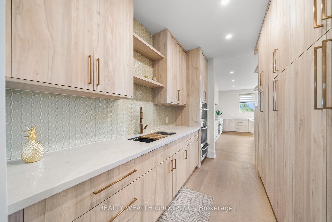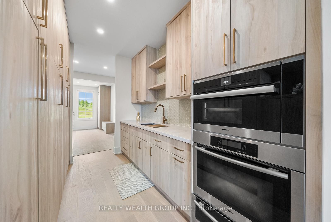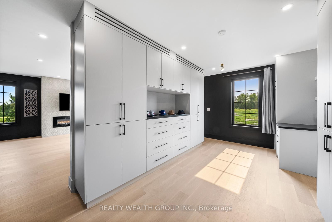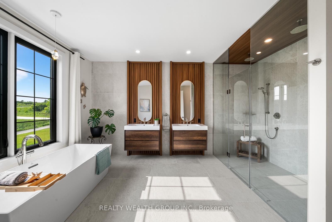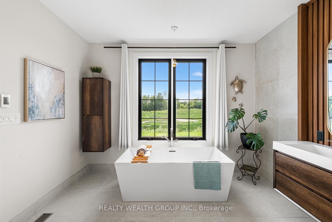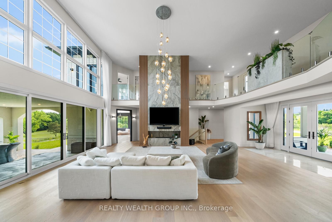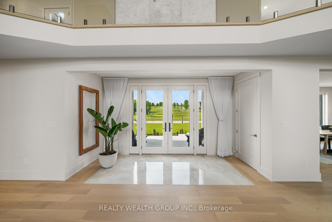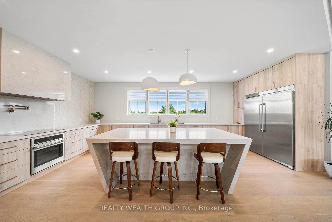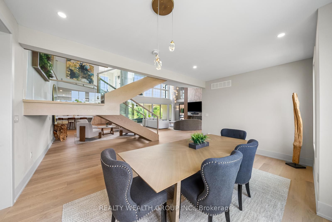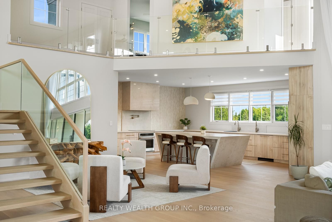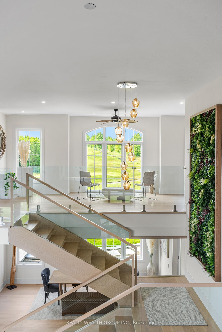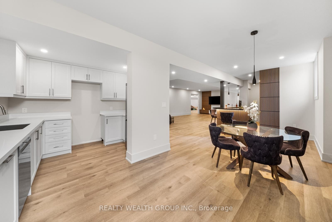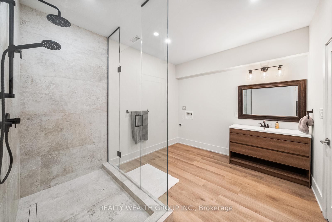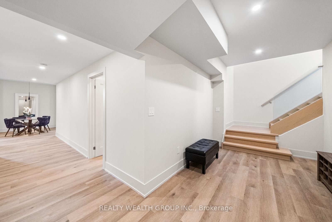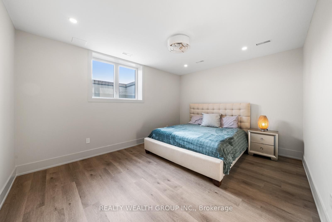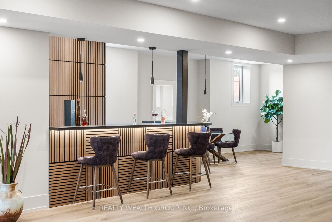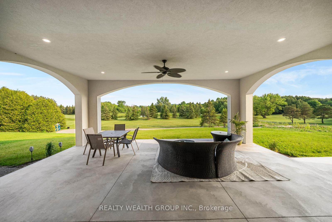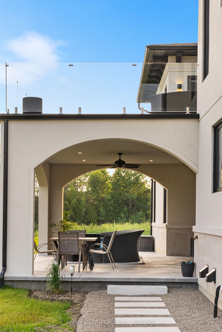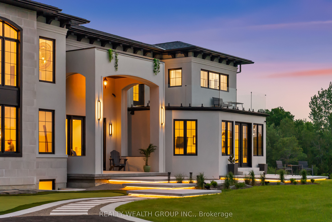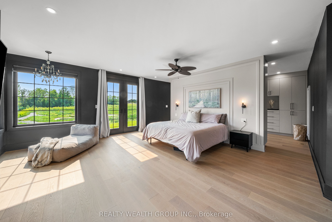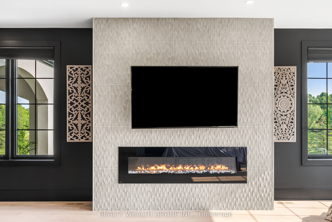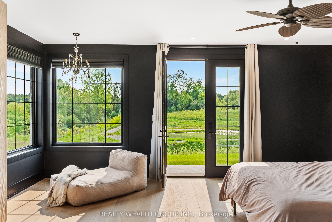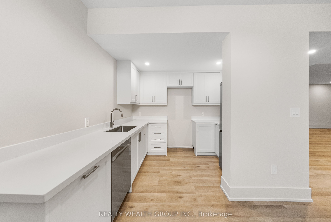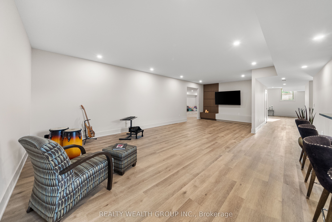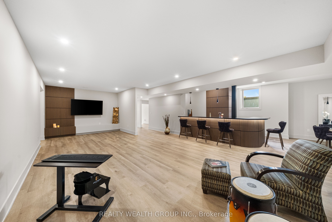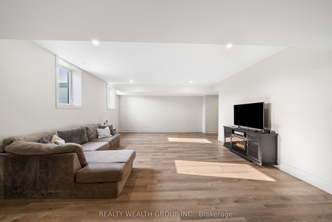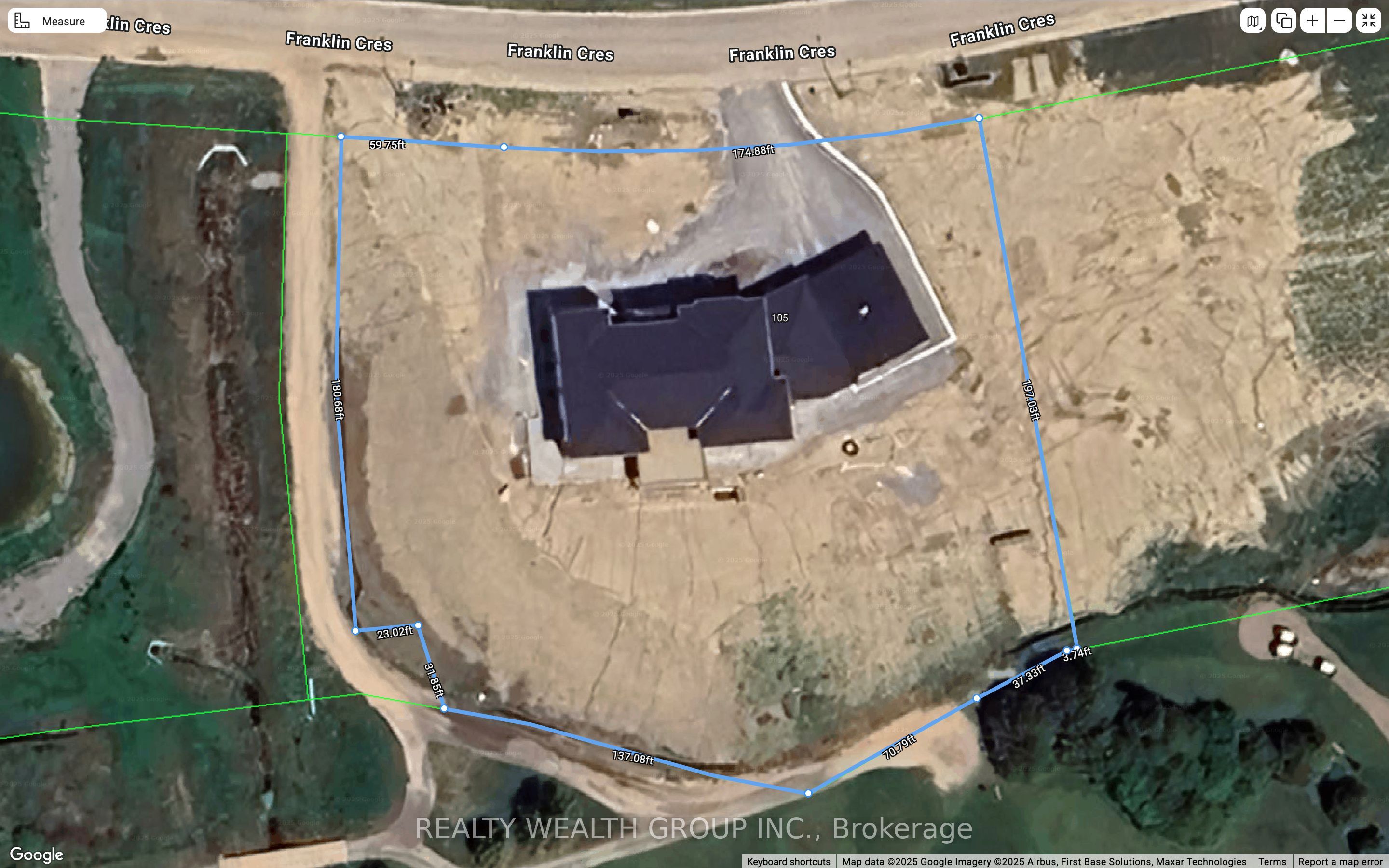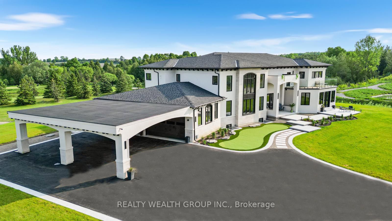
$4,498,000
Est. Payment
$17,179/mo*
*Based on 20% down, 4% interest, 30-year term
Listed by REALTY WEALTH GROUP INC.
Detached•MLS #E12214038•New
Price comparison with similar homes in Whitby
Compared to 3 similar homes
81.2% Higher↑
Market Avg. of (3 similar homes)
$2,483,000
Note * Price comparison is based on the similar properties listed in the area and may not be accurate. Consult licences real estate agent for accurate comparison
Room Details
| Room | Features | Level |
|---|---|---|
Kitchen 6.7 × 5.18 m | Centre IslandLarge WindowWalk-Out | Main |
Living Room 3.96 × 3.05 m | Open ConceptLarge WindowW/O To Patio | Main |
Dining Room 5.49 × 3.66 m | Large WindowFloating Stairs | Main |
Primary Bedroom 13.41 × 9.14 m | 4 Pc EnsuiteLarge ClosetElectric Fireplace | Main |
Living Room 7.92 × 3.05 m | Overlooks FamilyOverlook Golf Course | Second |
Bedroom 2 4.57 × 3.66 m | 3 Pc EnsuiteWalk-In Closet(s)W/O To Terrace | Second |
Client Remarks
Live The Resort Lifestyle Every Day At This One-Of-A-Kind Modern Home In The Prestigious Lakeridge Links Estates Of Ashburn, Whitby. Set On Over 1.2 Private Acres With Panoramic Golf Course And Nature Views, This Architectural Masterpiece Offers Over 8,800 Sq Ft Of Custom Luxury Across Three Thoughtfully Designed Levels. Built With An Upgraded Foundation And Double Weeping System, This Home Reflects Quality From The Ground Up. Enjoy Open-Concept Living With A Chefs Dream Kitchen, Soaring Ceilings, Expansive Windows, And Custom Details Throughout. The Main Floor Flows Beautifully Into The Outdoors - Perfect For Entertaining. Retreat To A Spa-Like Primary Suite With Dual Walk-Ins And Heated Flooring. The Lower Level Offers Full In-Law/Nanny Suite Potential With A Full Kitchen, Rec Room, And Separate Walk-Up Entrance. Featuring Smart Home Automation, A Four-Car Garage With EV Charging, And High-End Finishes In Every Corner. Expertly Built By The Designer/Builder/Owner For The Family, This Residence Showcases Uncompromising Quality, Craftsmanship, And Attention To Detail Throughout. Hit Natures Bounty Farm for apple picking or browse artisan goods at Brooklin Farmers Market. Need to unwind? Thermea Spas got you covered, or shred the slopes at Dagmar and LakeRidge Ski Resorts For Winter Thrills. With Highways 407 And 412 Nearby, You're Never Far From Urban Conveniences or natural escapes.
About This Property
105 Franklin Crescent, Whitby, L0B 1A0
Home Overview
Basic Information
Walk around the neighborhood
105 Franklin Crescent, Whitby, L0B 1A0
Shally Shi
Sales Representative, Dolphin Realty Inc
English, Mandarin
Residential ResaleProperty ManagementPre Construction
Mortgage Information
Estimated Payment
$0 Principal and Interest
 Walk Score for 105 Franklin Crescent
Walk Score for 105 Franklin Crescent

Book a Showing
Tour this home with Shally
Frequently Asked Questions
Can't find what you're looking for? Contact our support team for more information.
See the Latest Listings by Cities
1500+ home for sale in Ontario

Looking for Your Perfect Home?
Let us help you find the perfect home that matches your lifestyle
