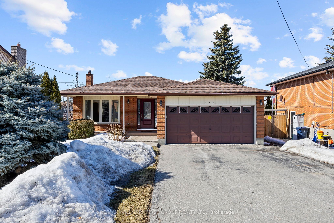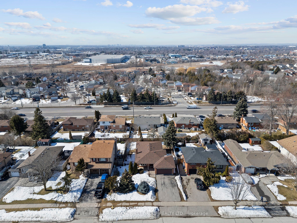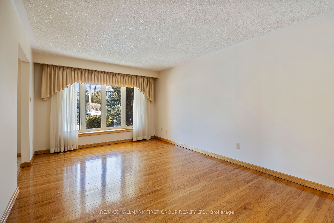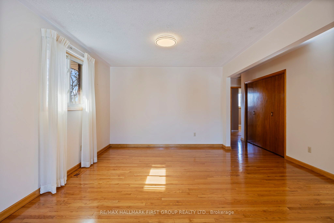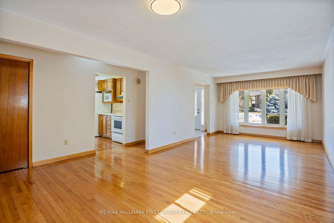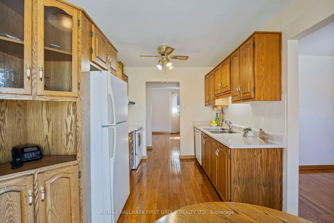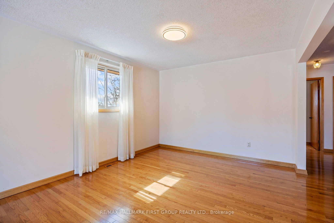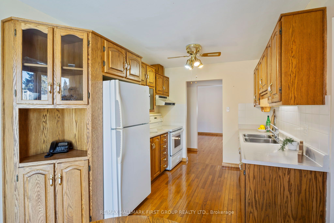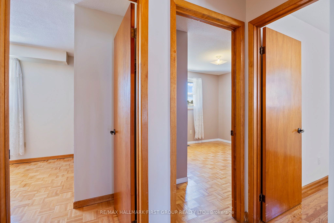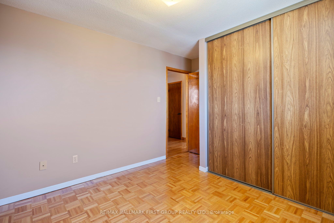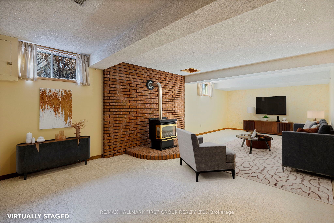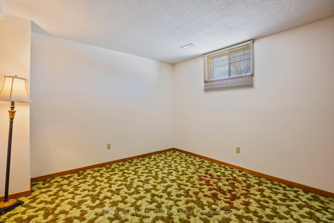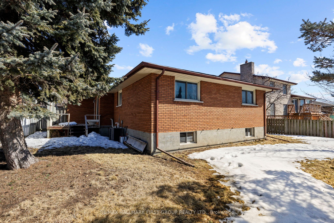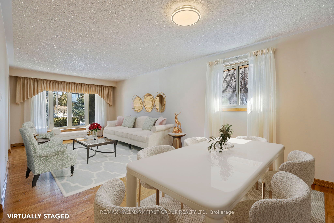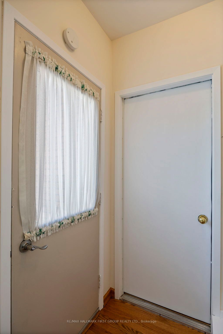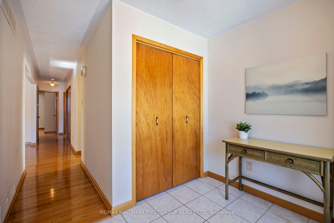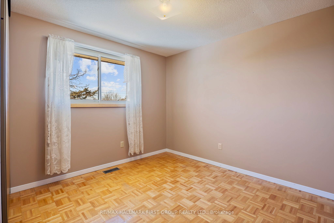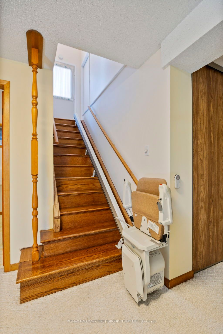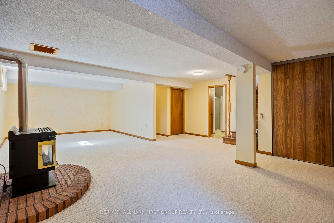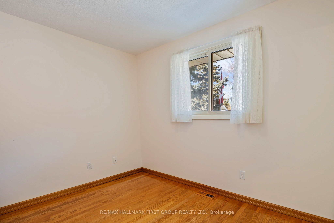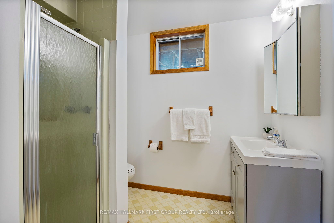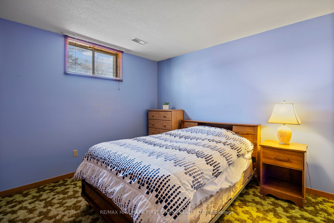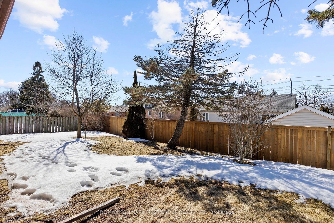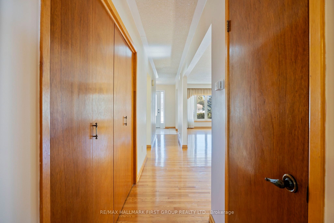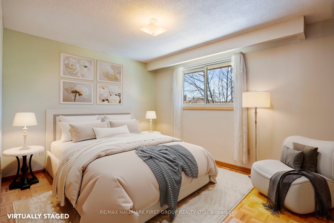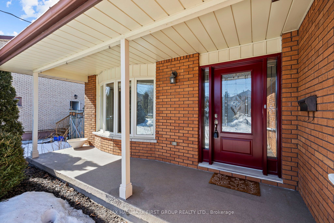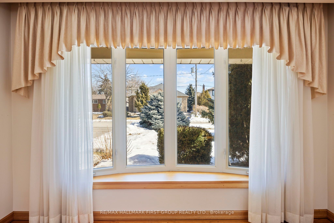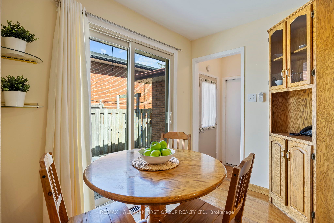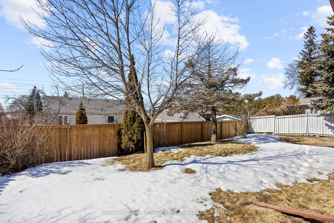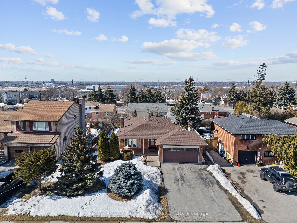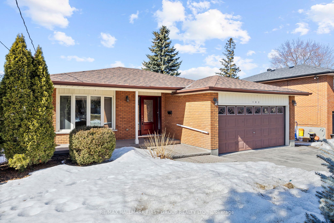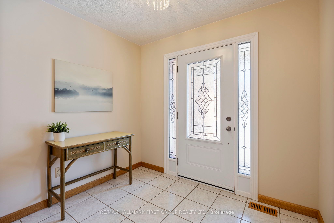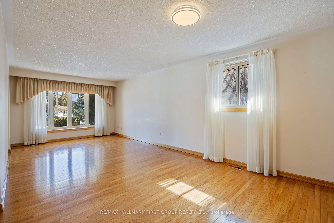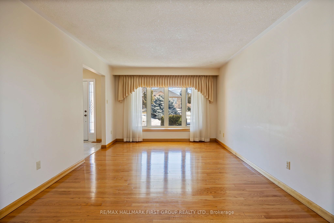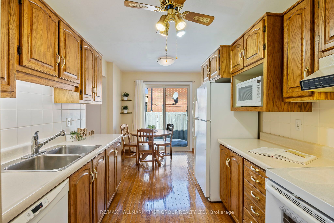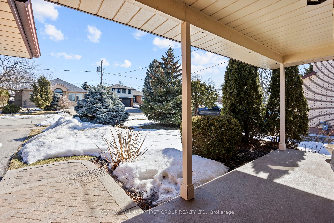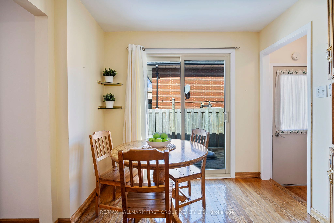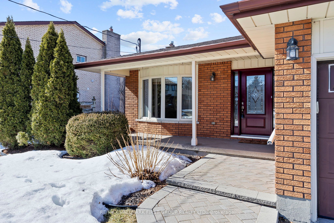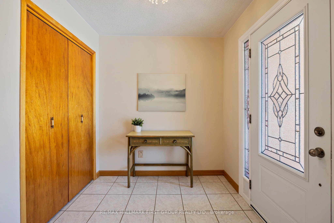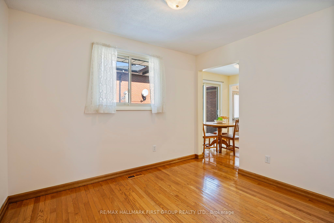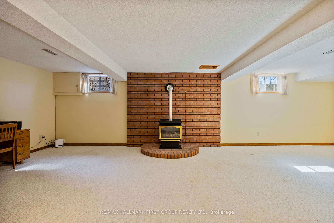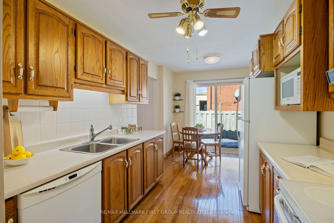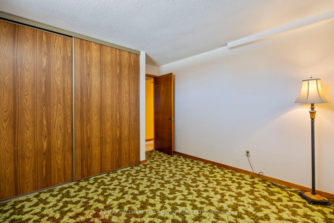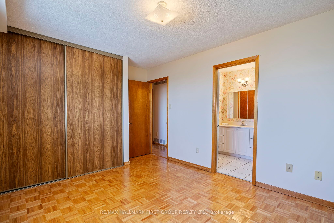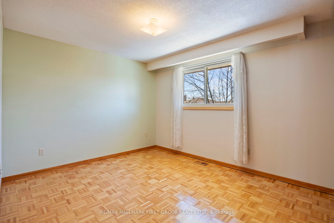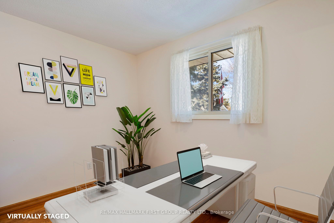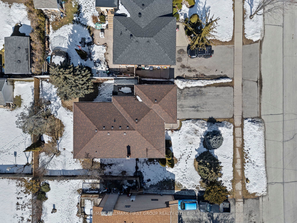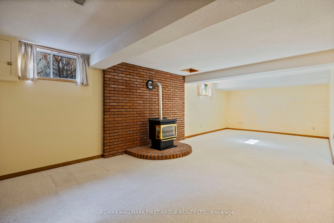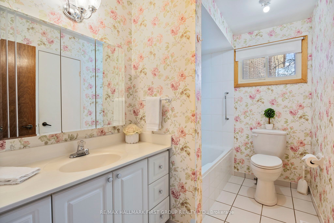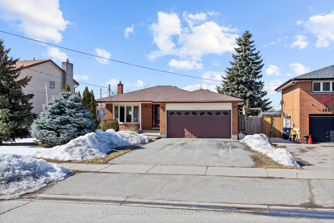
$949,900
Est. Payment
$3,628/mo*
*Based on 20% down, 4% interest, 30-year term
Listed by RE/MAX HALLMARK FIRST GROUP REALTY LTD.
Detached•MLS #E12018729•New
Price comparison with similar homes in Whitby
Compared to 7 similar homes
-21.5% Lower↓
Market Avg. of (7 similar homes)
$1,210,143
Note * Price comparison is based on the similar properties listed in the area and may not be accurate. Consult licences real estate agent for accurate comparison
Room Details
| Room | Features | Level |
|---|---|---|
Living Room 7.57 × 3.43 m | Hardwood FloorOpen ConceptBow Window | Ground |
Dining Room 7.57 × 3.43 m | Hardwood FloorCombined w/LivingWindow | Ground |
Kitchen 4.61 × 2.65 m | Hardwood FloorEat-in KitchenW/O To Deck | Ground |
Primary Bedroom 4.43 × 3.2 m | Hardwood FloorSemi EnsuiteDouble Closet | Ground |
Bedroom 2 3.67 × 3.2 m | Hardwood FloorDouble ClosetWindow | Ground |
Bedroom 3 2.71 × 3.26 m | Hardwood FloorWindow | Ground |
Client Remarks
Spacious all brick bungalow finished from top to bottom on a big 62 by 120 foot fenced lot. Ideally located on a quiet crescent near easy Highway 401 and Highway 2 access. Walk to schools, parks, Whitby Mall Shopping Centre, Starbucks, Metro, shops and restaurants. Hardwood flooring throughout ground floor. Open concept combination living/dining room is great space for entertaining and family celebrations. Solid oak eat-in kitchen with patio door walk-out to deck. Ground floor office or easy conversion back to 3rd bedroom. Main four piece bathroom with bubble tub. Separate side entrance. Finished open concept recreation room with gas stove. Large cold cellar with built-in shelving. Three piece bath with newer sink and vanity and separate shower stall, and two bonus bedrooms with over-sized windows in basement. Great space for extended family, teenagers, nanny or caregiver. Direct interior access to two car garage. Four car parking on paved driveway.Cedar lined ground floor hall closet with plumbing pipes installed for future ground floor washer and dryer. This home has been lovingly maintained.
About This Property
102 Applewood Crescent, Whitby, L1N 2E7
Home Overview
Basic Information
Walk around the neighborhood
102 Applewood Crescent, Whitby, L1N 2E7
Shally Shi
Sales Representative, Dolphin Realty Inc
English, Mandarin
Residential ResaleProperty ManagementPre Construction
Mortgage Information
Estimated Payment
$0 Principal and Interest
 Walk Score for 102 Applewood Crescent
Walk Score for 102 Applewood Crescent

Book a Showing
Tour this home with Shally
Frequently Asked Questions
Can't find what you're looking for? Contact our support team for more information.
See the Latest Listings by Cities
1500+ home for sale in Ontario

Looking for Your Perfect Home?
Let us help you find the perfect home that matches your lifestyle
