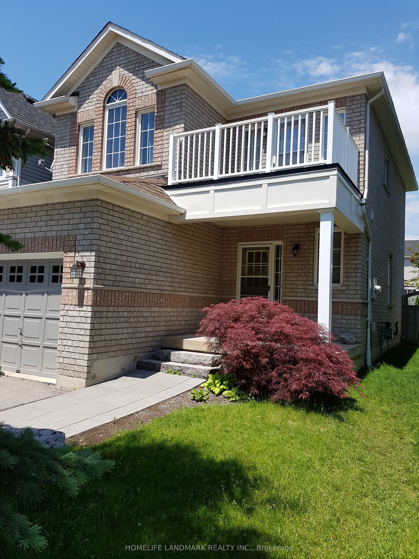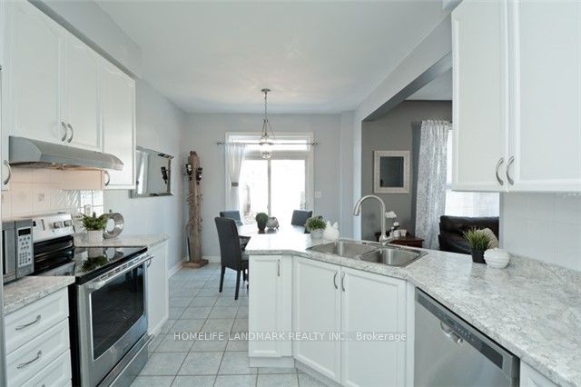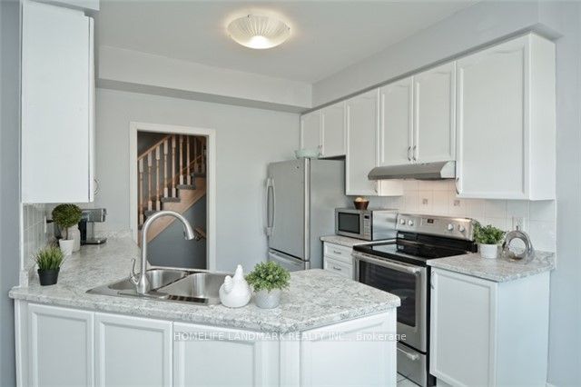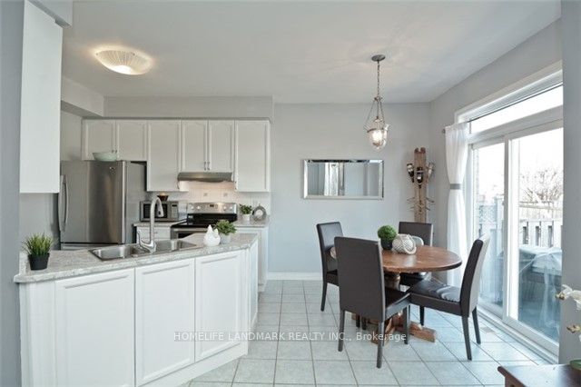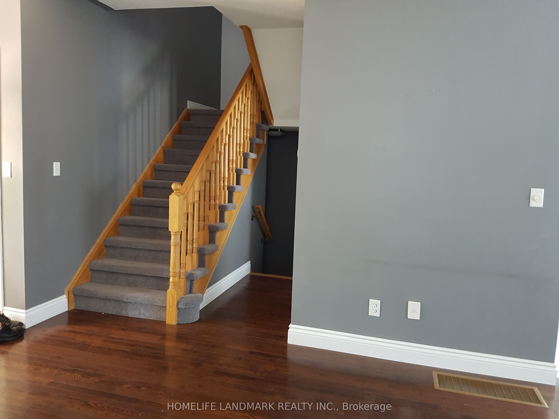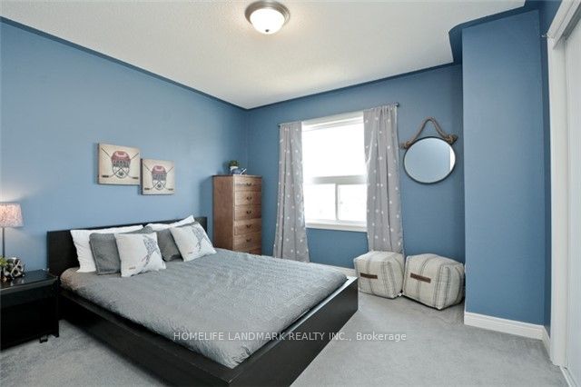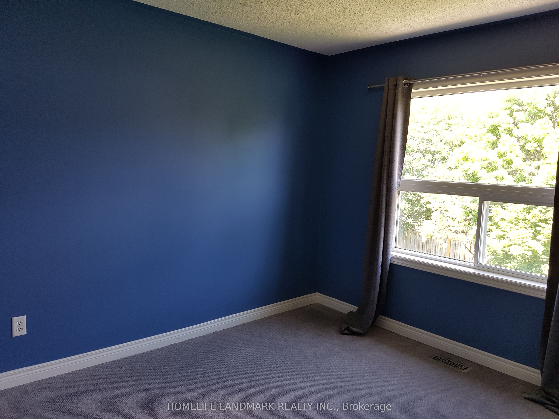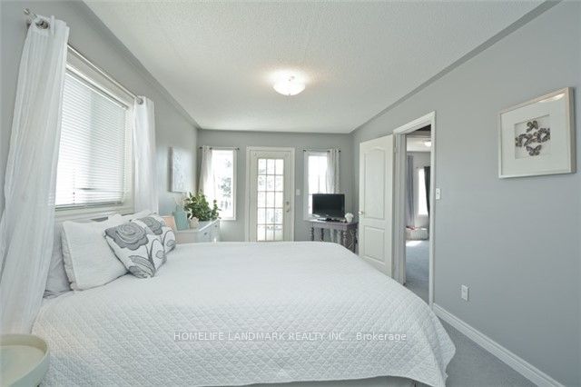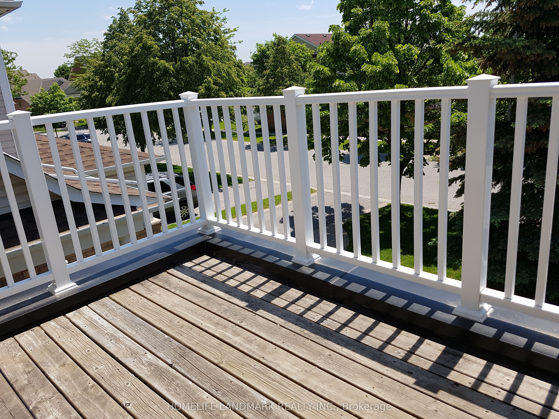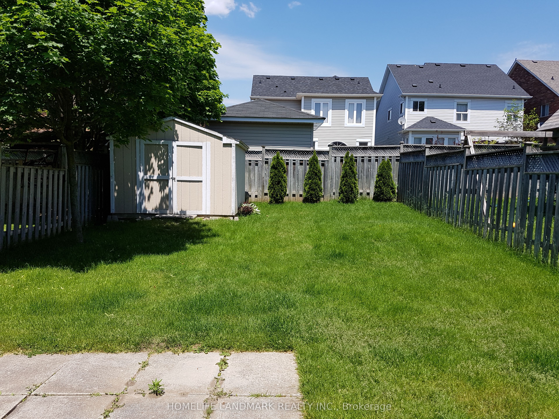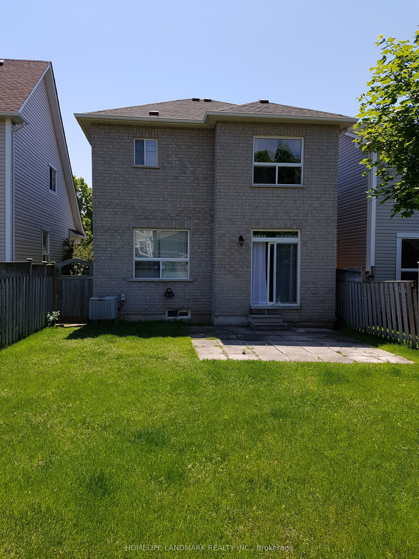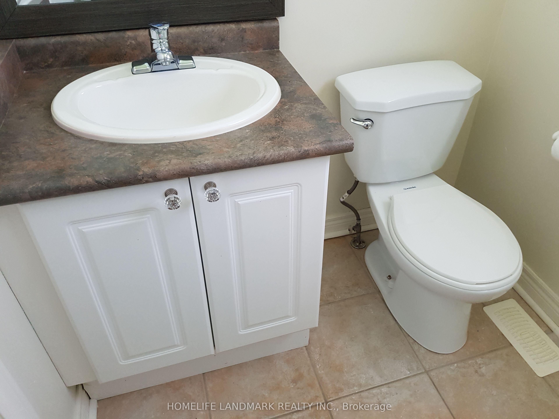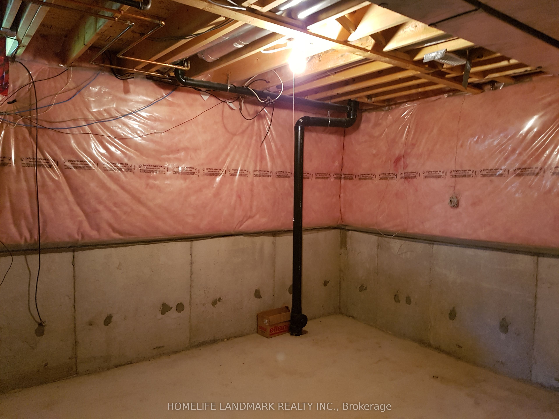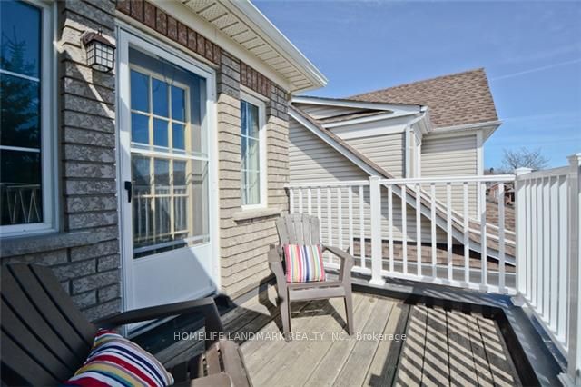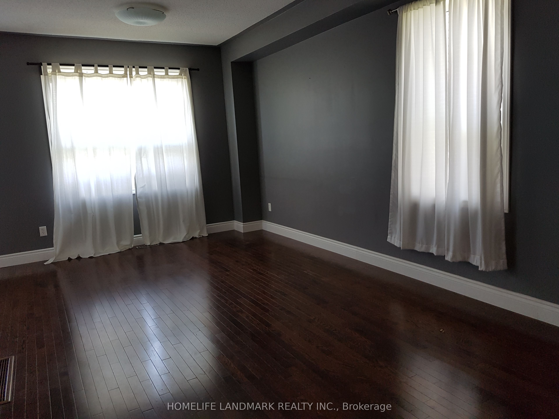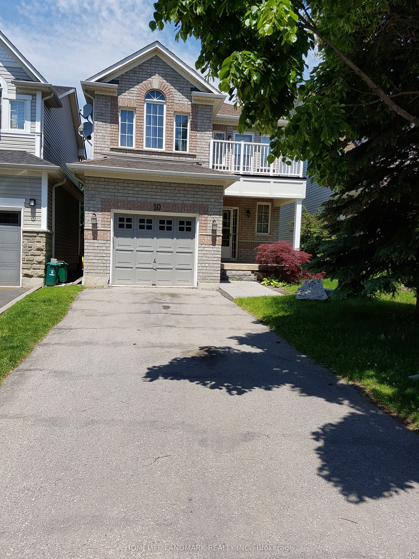
$3,000 /mo
Listed by HOMELIFE LANDMARK REALTY INC.
Link•MLS #E12092851•New
Room Details
| Room | Features | Level |
|---|---|---|
Living Room 6.2 × 3.51 m | Combined w/DiningHardwood FloorOpen Concept | Main |
Dining Room 6.2 × 3.51 m | Combined w/LivingHardwood FloorOpen Concept | Main |
Kitchen 3.05 × 2.77 m | Stainless Steel ApplBacksplashB/I Dishwasher | Main |
Primary Bedroom 5.13 × 3.05 m | His and Hers ClosetsW/O To Balcony | Second |
Bedroom 2 3.51 × 3.51 m | Double ClosetSemi Ensuite | Second |
Bedroom 3 3.38 × 3 m | Double ClosetOverlooks Backyard | Second |
Client Remarks
Situated On A Quiet, Family Friendly, Most Sought After Area. Walking Distance To Parks, Schools, Lib And Dining! Easy Access To The New 407! Great Layout, Open Concept Living/Dining Room. 9 Ft Ceiling On Main. Gleaming Hardwood Floors. S/S Apps. Upgraded Faucet And Sink. Walkout To Patio And Fully Fenced Backyard.
About This Property
10 Brookvalley Avenue, Whitby, L1M 1K6
Home Overview
Basic Information
Walk around the neighborhood
10 Brookvalley Avenue, Whitby, L1M 1K6
Shally Shi
Sales Representative, Dolphin Realty Inc
English, Mandarin
Residential ResaleProperty ManagementPre Construction
 Walk Score for 10 Brookvalley Avenue
Walk Score for 10 Brookvalley Avenue

Book a Showing
Tour this home with Shally
Frequently Asked Questions
Can't find what you're looking for? Contact our support team for more information.
See the Latest Listings by Cities
1500+ home for sale in Ontario

Looking for Your Perfect Home?
Let us help you find the perfect home that matches your lifestyle
