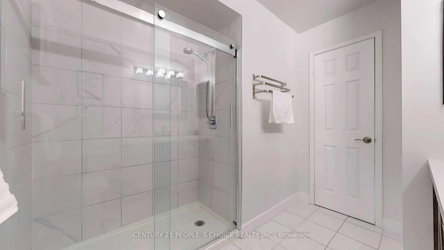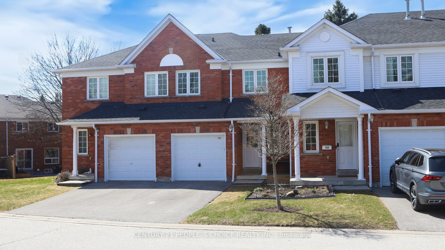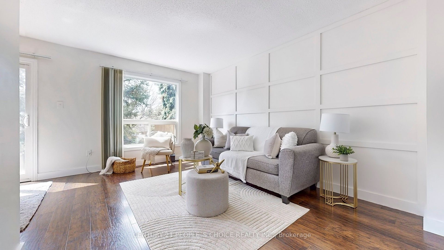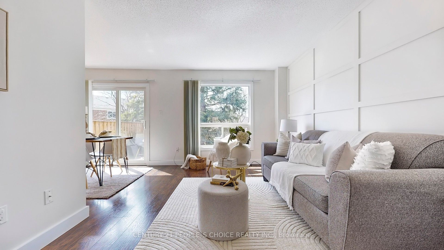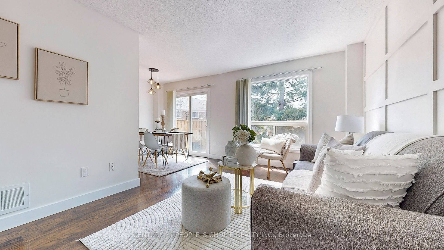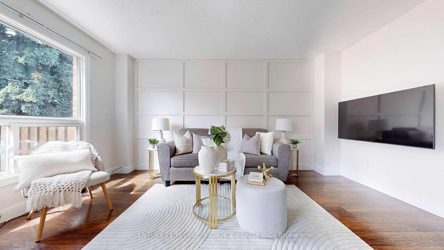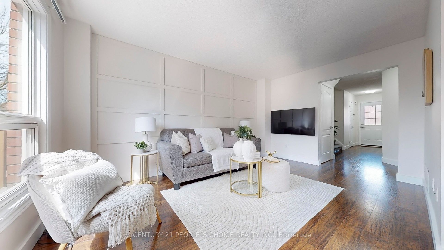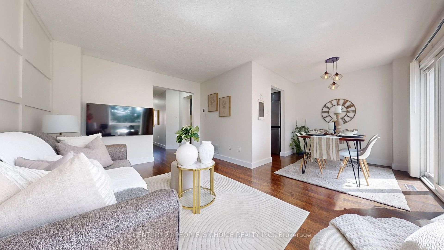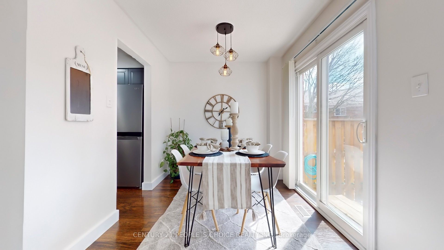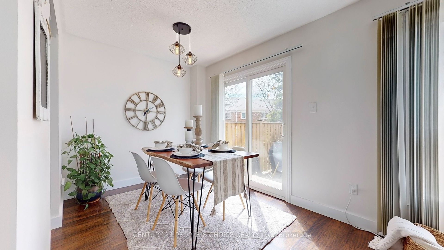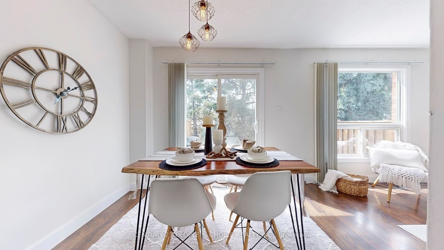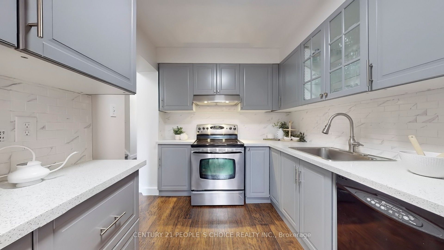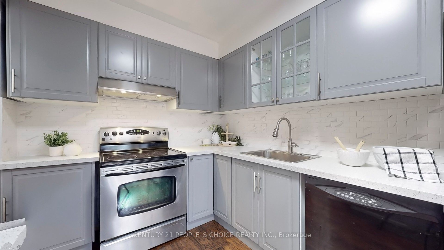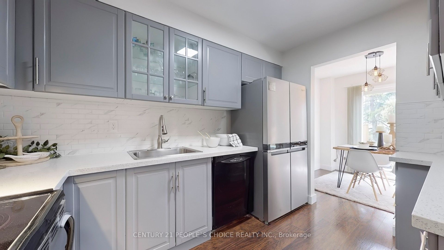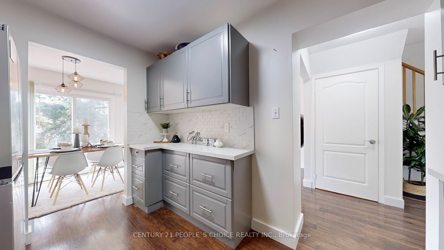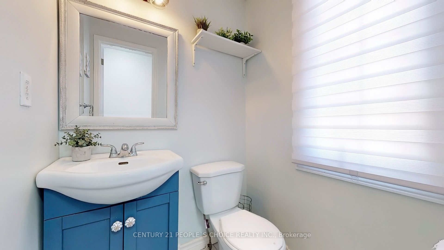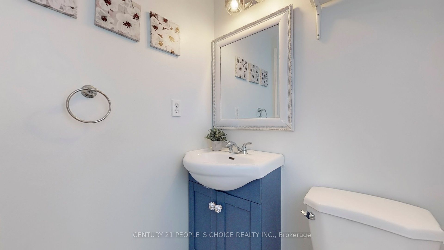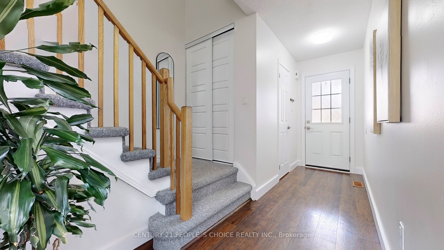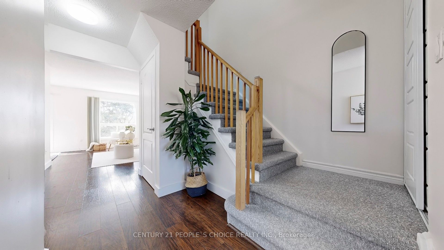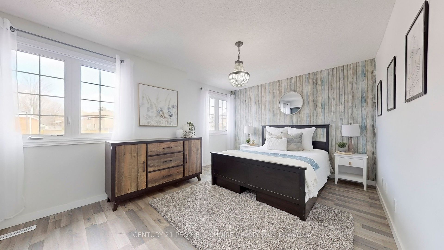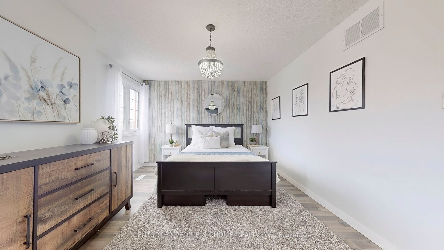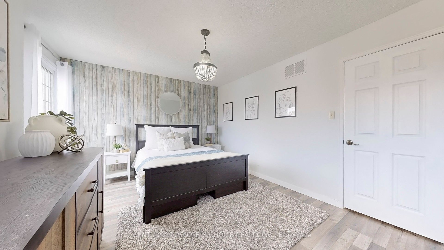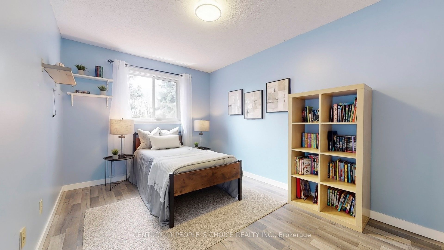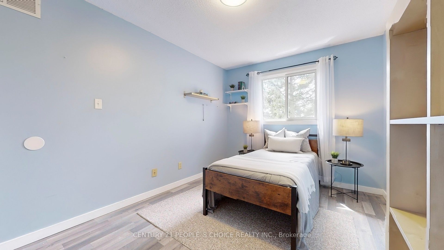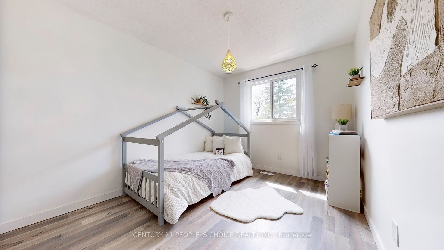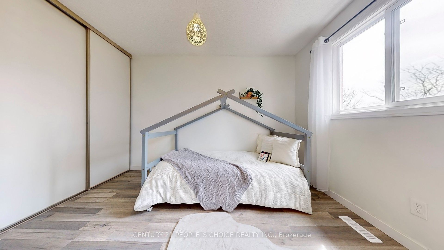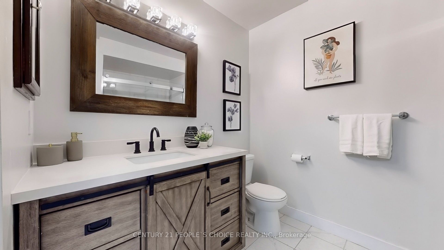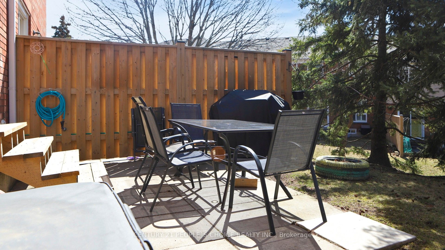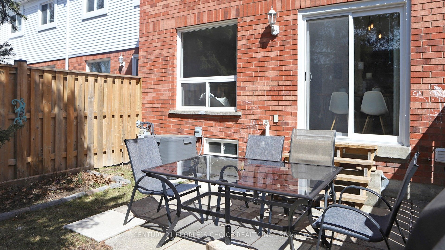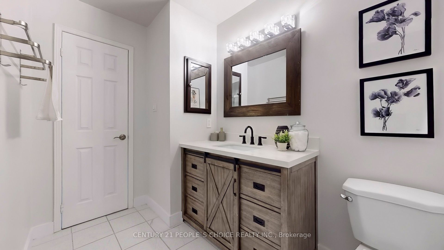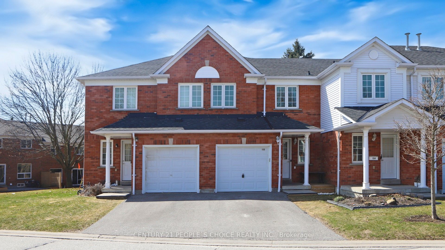
$579,900
Est. Payment
$2,215/mo*
*Based on 20% down, 4% interest, 30-year term
Condo Townhouse•MLS #E12071008•Sold
Included in Maintenance Fee:
Common Elements
Building Insurance
Parking
Water
Price comparison with similar homes in Whitby
Compared to 3 similar homes
-10.5% Lower↓
Market Avg. of (3 similar homes)
$648,000
Note * Price comparison is based on the similar properties listed in the area and may not be accurate. Consult licences real estate agent for accurate comparison
Room Details
| Room | Features | Level |
|---|---|---|
Living Room 4.57 × 3.18 m | LaminateLarge WindowL-Shaped Room | Ground |
Dining Room 2.57 × 2.4 m | LaminateSliding DoorsCombined w/Living | Ground |
Kitchen 3.36 × 2.4 m | Overlook PatioModern KitchenLaminate | Ground |
Primary Bedroom 5.09 × 3.57 m | LaminateDouble Closet | Second |
Bedroom 2 3.93 × 3.56 m | LaminateCloset | Second |
Bedroom 3 3.47 × 2.76 m | LaminateCloset | Second |
Client Remarks
Highly Sought After 3 Bedroom 2 Bath Townhome In The Beautiful Bradley Estates In The Pringle Creek Area Of Whitby! This Peaceful Community Exudes a Family-Friendly Atmosphere. The Townhouse Has Been Fully Upgraded, Featuring Modern Kitchen Cabinets, Quartz Countertops, and Ceramic Backsplash. The Bright Living and Dining Areas Overlook a Cozy Patio, Enhanced By a Large Pine Tree That Provides Privacy. On the Second Floor, You Will Find Three Spacious Bedrooms with Ample Natural Light From Large Window. The Luxurious Bathroom Includes an Oversized Walk-In Glass Shower , New Vanity, Toilet, and Fixtures Installed 2023. Fully Renovated Main Floor Bathroom in 2022 features New Vanity, Toilet & Fixtures. Laminate Flooring Extends On the Main & Upper Floor .Great Size Open-Concept Basement Offers a Blank Slate For Your Creative Finishes. This Well-Maintained Complex is Conveniently Located Near Prime Schools, Parks, and Various Amenities, Making it an Ideal Environment for Family Life.The unit Comes with Owner Furnace & A/C. Recent Updates Also Include New Eavestroughs, Driveway, Siding, Fence.
About This Property
10 Bassett Boulevard, Whitby, L1N 9C3
Home Overview
Basic Information
Amenities
BBQs Allowed
Visitor Parking
Walk around the neighborhood
10 Bassett Boulevard, Whitby, L1N 9C3
Shally Shi
Sales Representative, Dolphin Realty Inc
English, Mandarin
Residential ResaleProperty ManagementPre Construction
Mortgage Information
Estimated Payment
$0 Principal and Interest
 Walk Score for 10 Bassett Boulevard
Walk Score for 10 Bassett Boulevard

Book a Showing
Tour this home with Shally
Frequently Asked Questions
Can't find what you're looking for? Contact our support team for more information.
See the Latest Listings by Cities
1500+ home for sale in Ontario

Looking for Your Perfect Home?
Let us help you find the perfect home that matches your lifestyle
