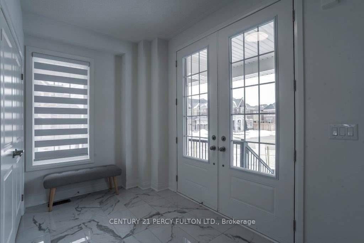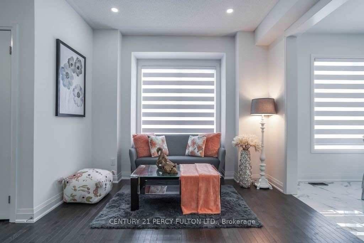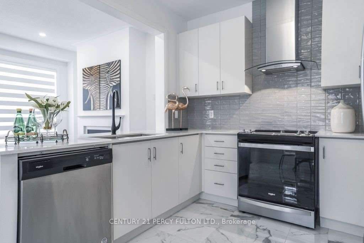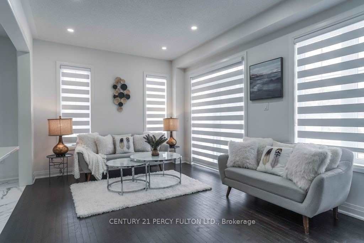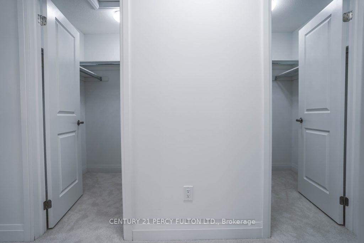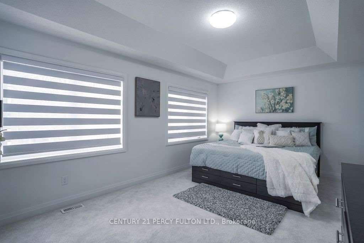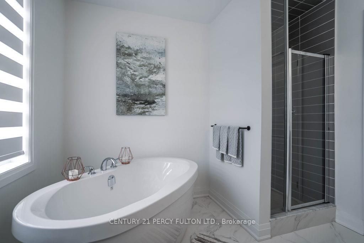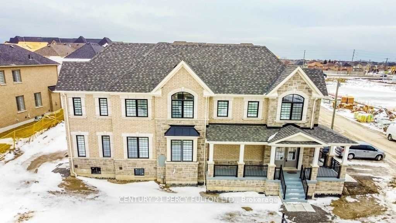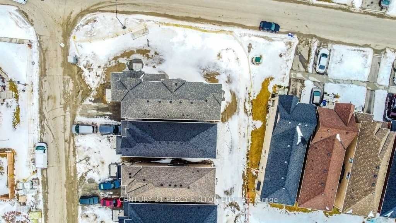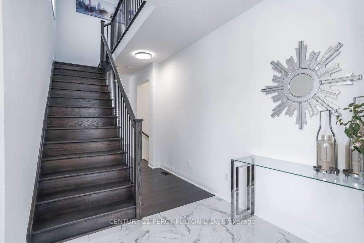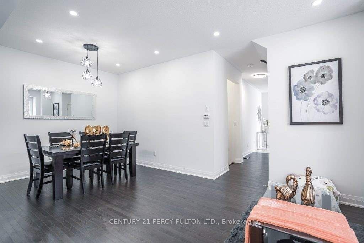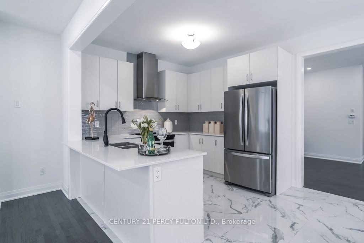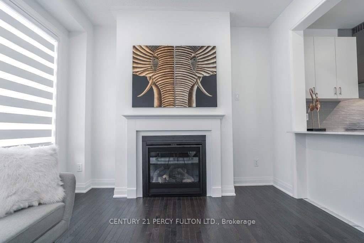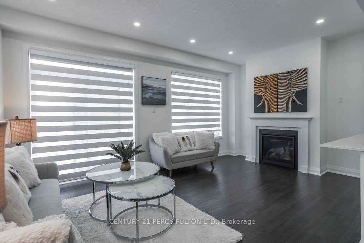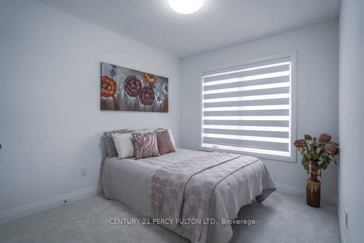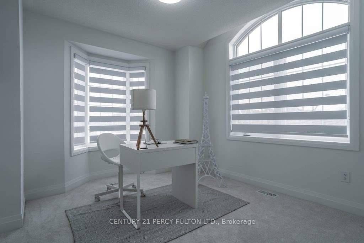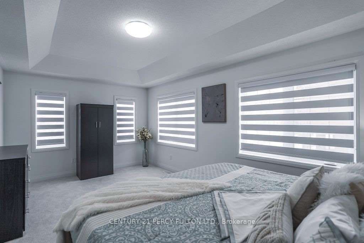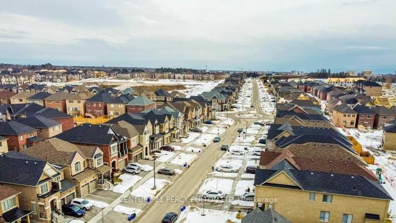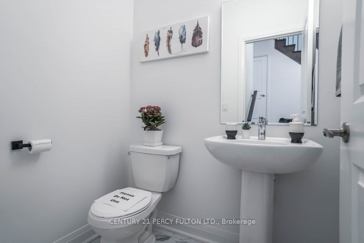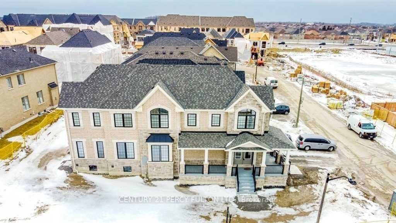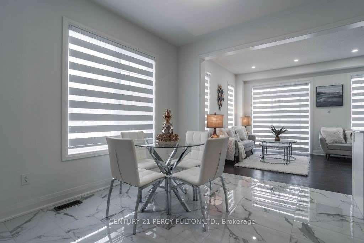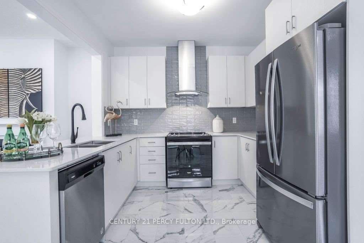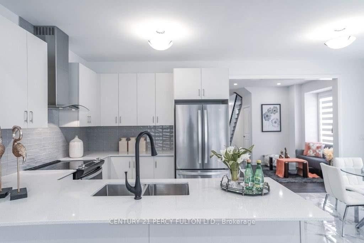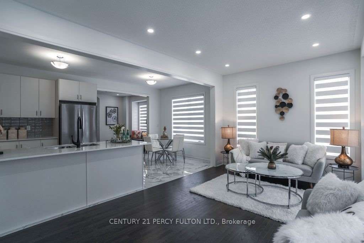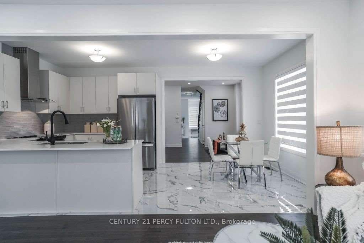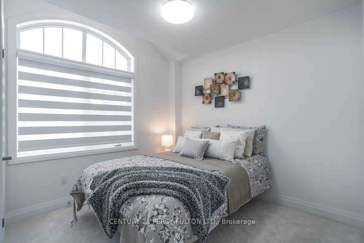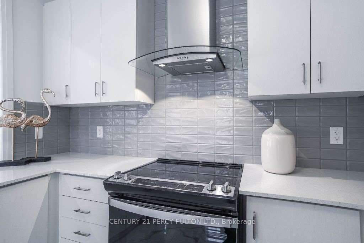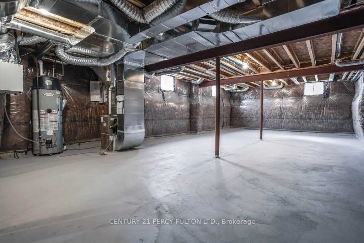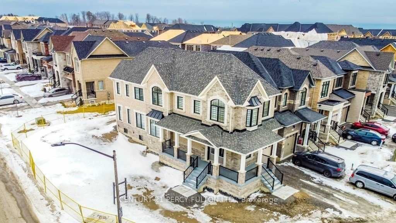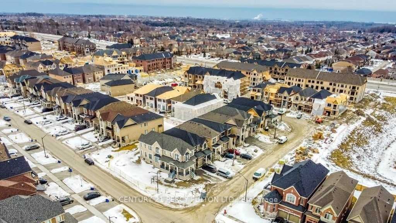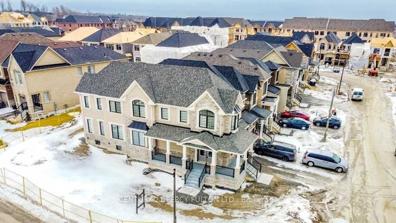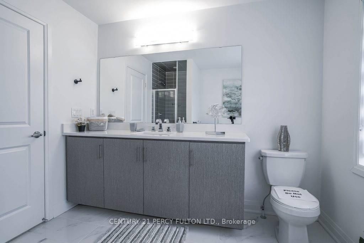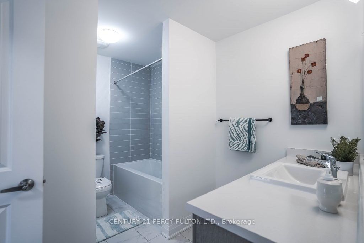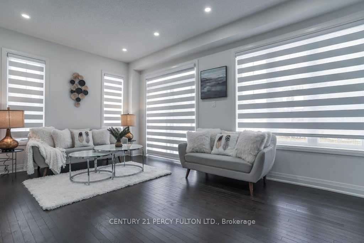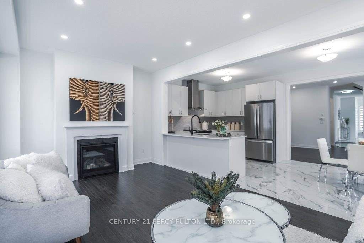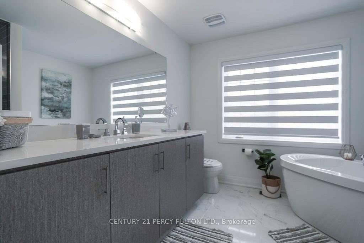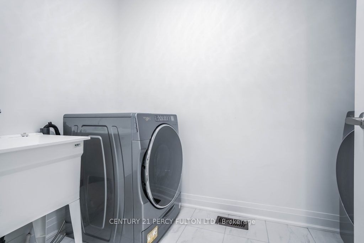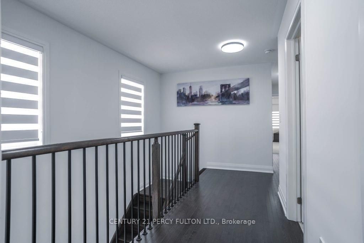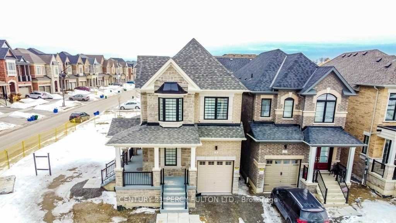
$3,900 /mo
Listed by CENTURY 21 PERCY FULTON LTD.
Detached•MLS #E12067245•New
Room Details
| Room | Features | Level |
|---|---|---|
Living Room 2.62 × 3.23 m | Hardwood FloorCombined w/Dining | Main |
Dining Room 3.35 × 3.23 m | Hardwood FloorCombined w/Living | Main |
Kitchen 2.8 × 3.05 m | Ceramic FloorQuartz CounterStainless Steel Appl | Main |
Bedroom 5.55 × 3.41 m | BroadloomWalk-In Closet(s)Coffered Ceiling(s) | Second |
Bedroom 2 2.77 × 2.74 m | Broadloom | Second |
Bedroom 3 3.1 × 3.08 m | Broadloom | Second |
Client Remarks
Spacious Corner Lot 4 Bedroom Detached Home In Whitby By Andrin In Country Lane. 9' Ceiling, Stained Hardwood On Main Floor And Stained Oak Staircase. Extended Upper Kitchen Cabinets. Quartz Kitchen Countertop. Backsplash. Gas Fireplace. Coffered Ceiling And 2 Walk-In Closet In Master Bedroom With Ensuite Bathroom W/ Free-Standing Tub, 2nd Floor Laundry Rm. Close To Schools, Parks, Major Highways 401 & 407, Shopping. Lots Of Upgrades!!! **EXTRAS** Tenant To Pay All Utilities Including Hot Water Tank Rental.
About This Property
1 Dorian Drive, Whitby, L1P 0B8
Home Overview
Basic Information
Walk around the neighborhood
1 Dorian Drive, Whitby, L1P 0B8
Shally Shi
Sales Representative, Dolphin Realty Inc
English, Mandarin
Residential ResaleProperty ManagementPre Construction
 Walk Score for 1 Dorian Drive
Walk Score for 1 Dorian Drive

Book a Showing
Tour this home with Shally
Frequently Asked Questions
Can't find what you're looking for? Contact our support team for more information.
Check out 100+ listings near this property. Listings updated daily
See the Latest Listings by Cities
1500+ home for sale in Ontario

Looking for Your Perfect Home?
Let us help you find the perfect home that matches your lifestyle
