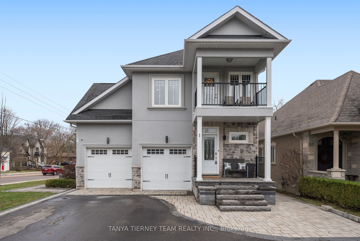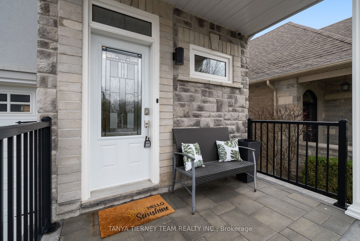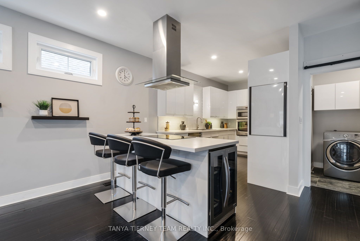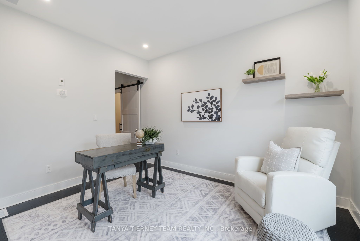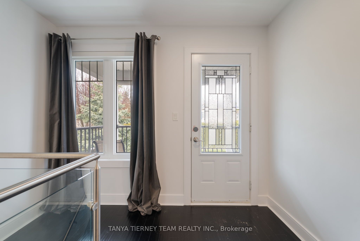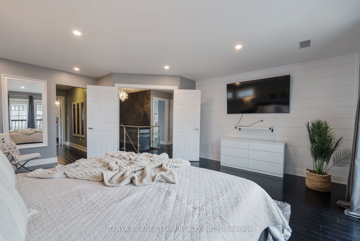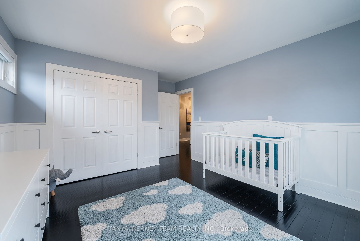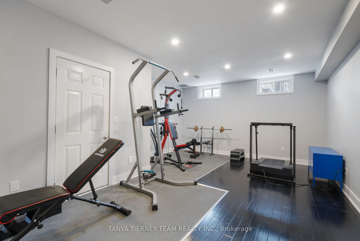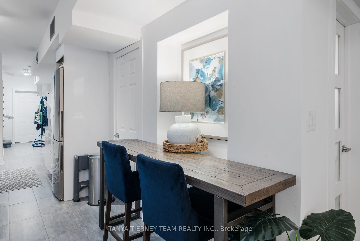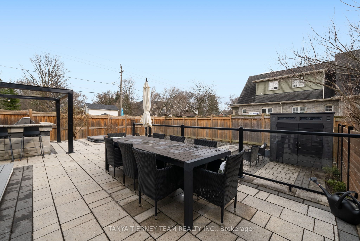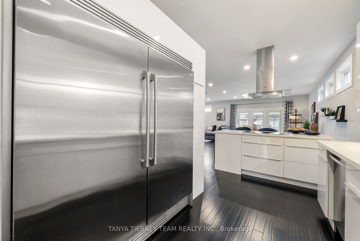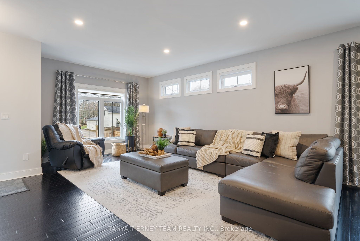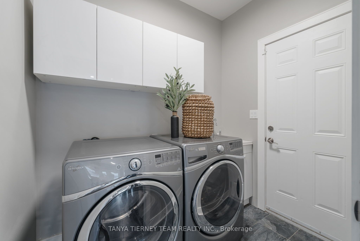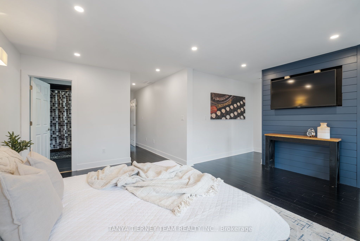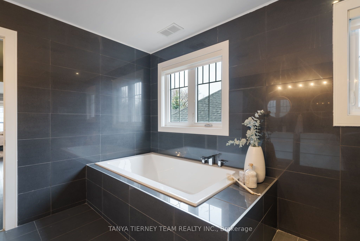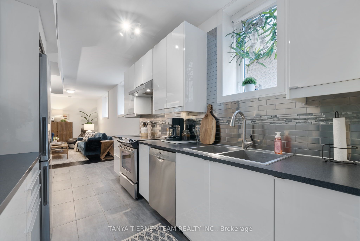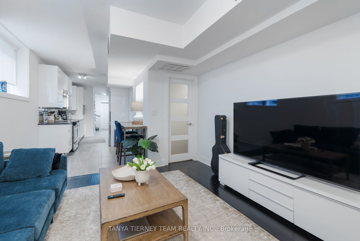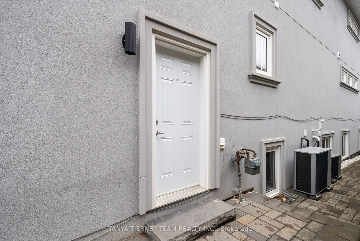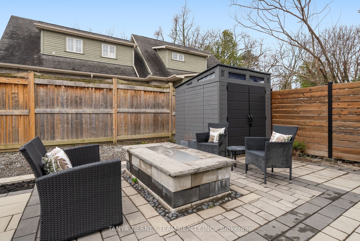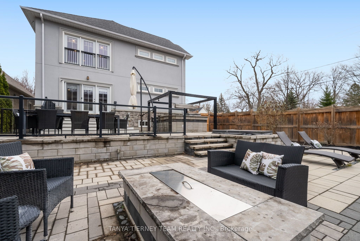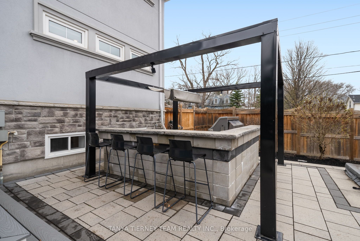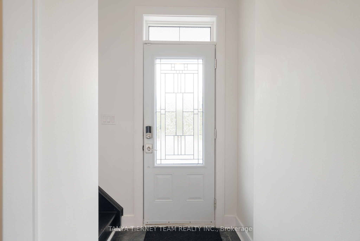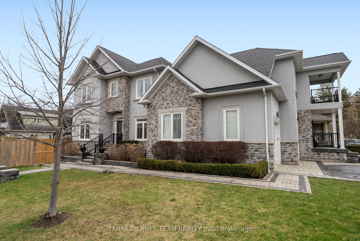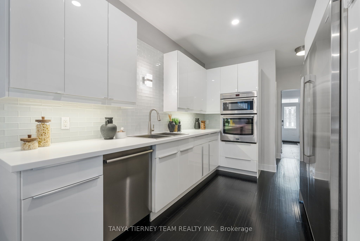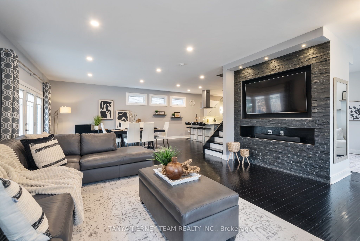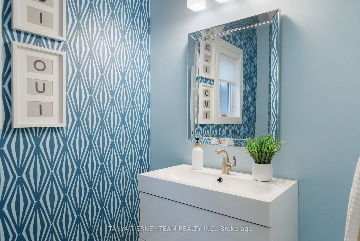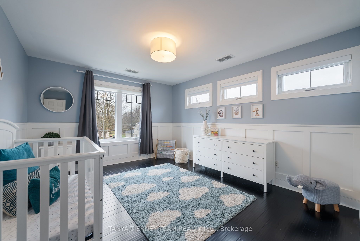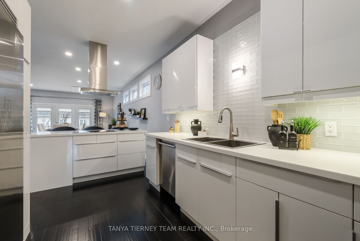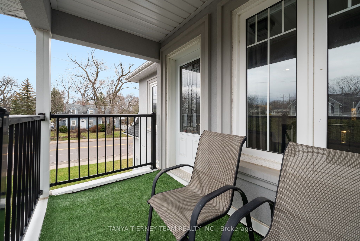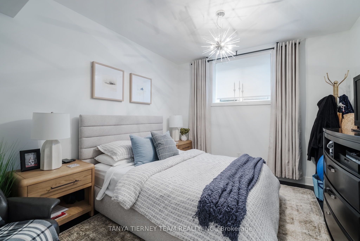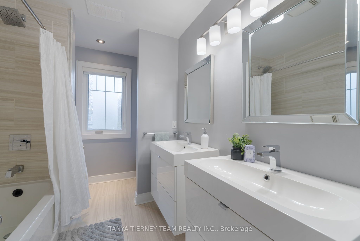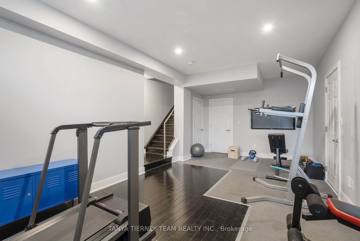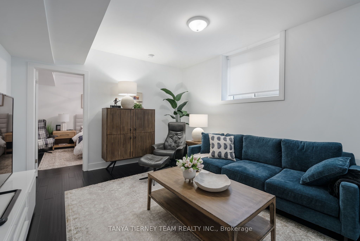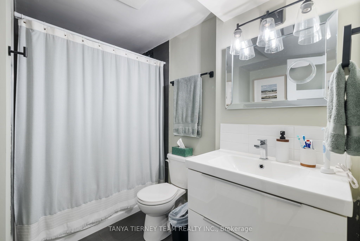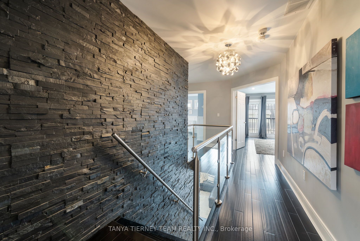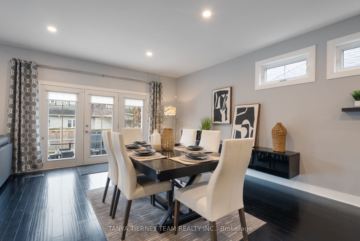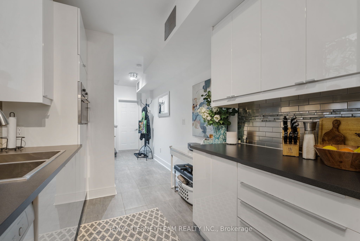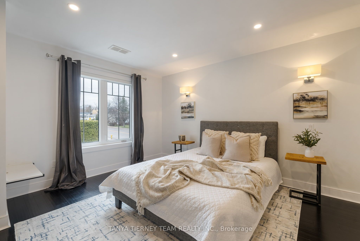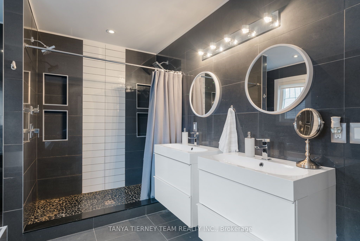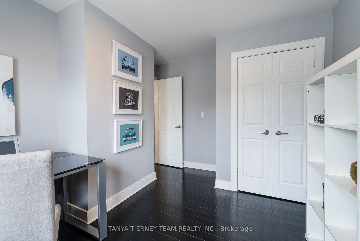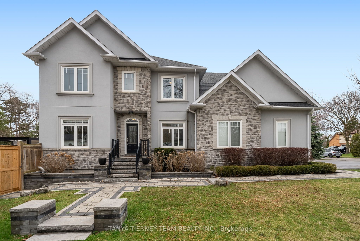
$1,849,900
Est. Payment
$7,065/mo*
*Based on 20% down, 4% interest, 30-year term
Listed by TANYA TIERNEY TEAM REALTY INC.
Detached•MLS #E12097346•New
Price comparison with similar homes in Whitby
Compared to 15 similar homes
0.9% Higher↑
Market Avg. of (15 similar homes)
$1,832,553
Note * Price comparison is based on the similar properties listed in the area and may not be accurate. Consult licences real estate agent for accurate comparison
Room Details
| Room | Features | Level |
|---|---|---|
Living Room 4.85 × 5.15 m | Open ConceptPot LightsHardwood Floor | Main |
Dining Room 3.99 × 5.15 m | Overlooks BackyardPot LightsHardwood Floor | Main |
Kitchen 6.71 × 2.44 m | Centre IslandStainless Steel ApplBacksplash | Main |
Primary Bedroom 5.85 × 4.97 m | Walk-In Closet(s)Juliette Balcony5 Pc Ensuite | Second |
Bedroom 2 3.63 × 4.24 m | Double ClosetWindowHardwood Floor | Second |
Bedroom 3 3.05 × 3.05 m | Double ClosetWindowHardwood Floor | Second |
Client Remarks
Custom built in 2015, this 4 bedroom family home with separate 1 bedroom legal basement apartment has so much to offer! No detail overlooked from the 9ft ceilings, engineered bamboo & porcelain tile flooring throughout, pot lights & more. Functional main floor features open concept living & dining with walk-out to landscaped multi-tiered backyard featuring outdoor kitchen, built-in fire pit table & garden shed. Gourmet kitchen boasts quartz countertops, stainless steel appliances including commercial grade Electrolux fridge, double wall oven, dishwasher, centre island with induction cooktop & wine fridge. Glass railing staircase leads to 4 spacious bedrooms. Primary retreat with Juliette balcony, walk-in closet & 5pc ensuite. 2nd & 3rd bedrooms with double closets. 4th bedroom accessible from upstairs hallway or from separate staircase - promotes walk-out to balcony, closet & 3pc ensuite. Staircase to basement leads to exercise room & additional storage space. Separate side entrance to finished basement apartment (approx 700 sq ft) complete with 9 ft ceilings, above grade windows, full kitchen, living room, bedroom with wall to wall closet & 4pc bath. Separate furnace & A/C system for independent controls & usage. Stone walkways around perimeter all have built-in LED lighting. Located in the heart of Brooklin, close to parks, schools, downtown Brooklin shops & easy highway 407 access for commuters! All 2x6 construction, foam insulation in all walls & attic, windows with extra sound proofing specs, new furnace 2023, rough-in for central vac, oversized 2 car garage with extra depth & height,
About This Property
1 Centre Street, Whitby, L1M 1C1
Home Overview
Basic Information
Walk around the neighborhood
1 Centre Street, Whitby, L1M 1C1
Shally Shi
Sales Representative, Dolphin Realty Inc
English, Mandarin
Residential ResaleProperty ManagementPre Construction
Mortgage Information
Estimated Payment
$0 Principal and Interest
 Walk Score for 1 Centre Street
Walk Score for 1 Centre Street

Book a Showing
Tour this home with Shally
Frequently Asked Questions
Can't find what you're looking for? Contact our support team for more information.
See the Latest Listings by Cities
1500+ home for sale in Ontario

Looking for Your Perfect Home?
Let us help you find the perfect home that matches your lifestyle
