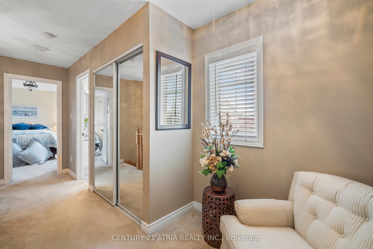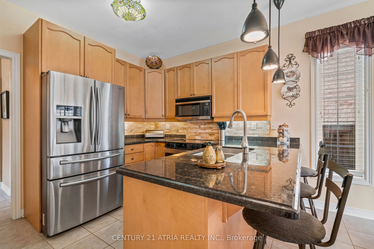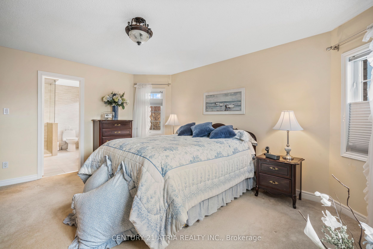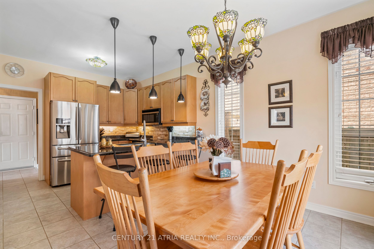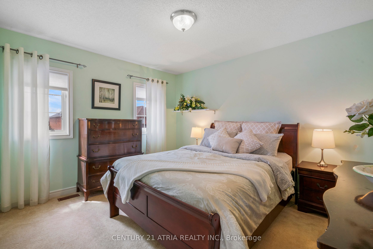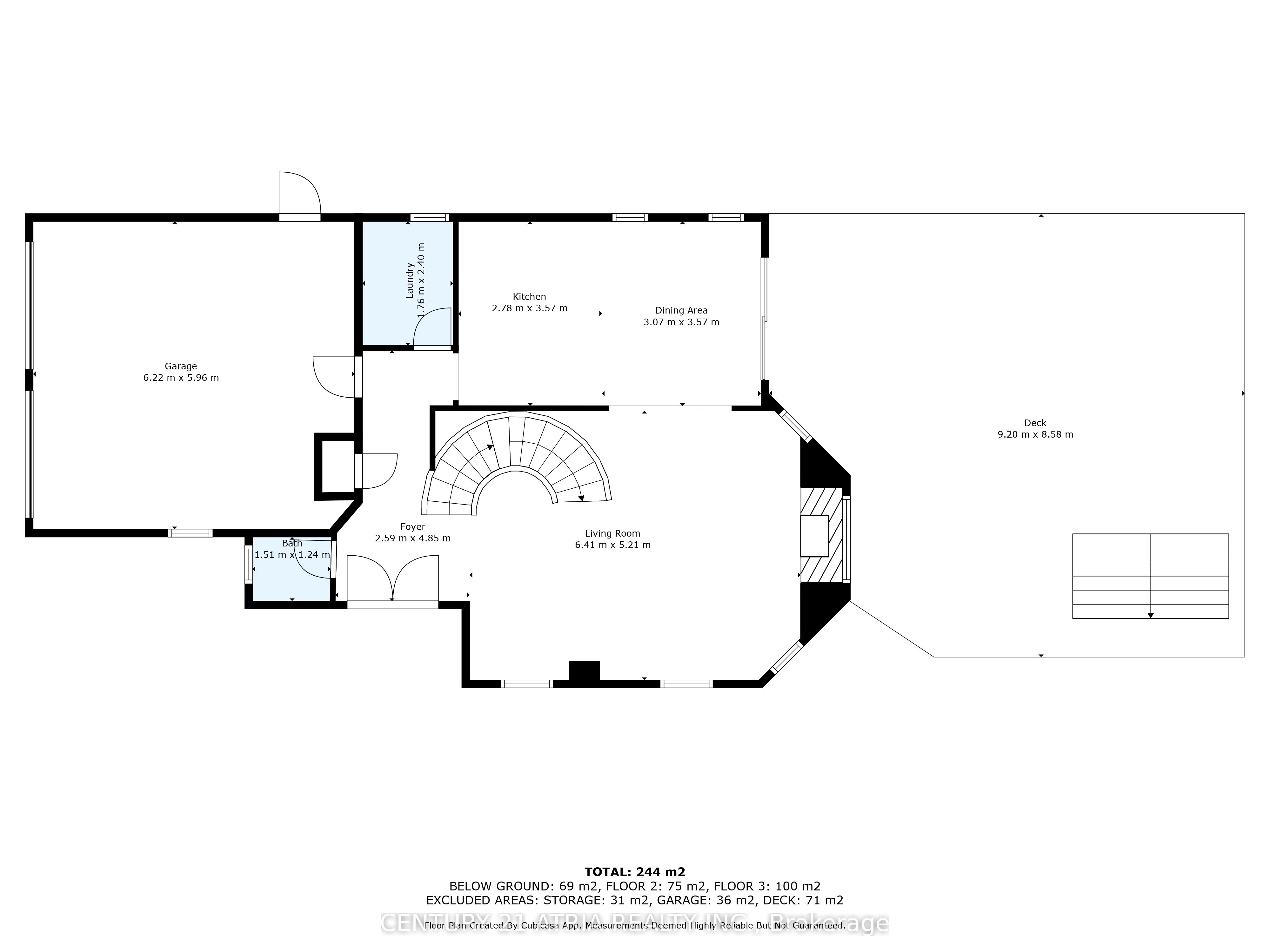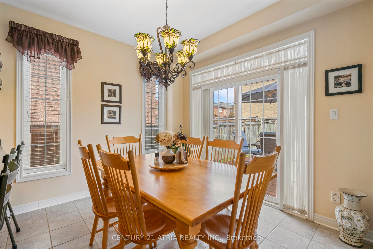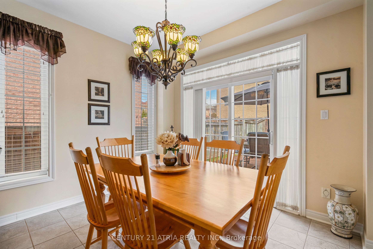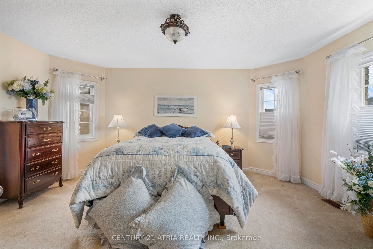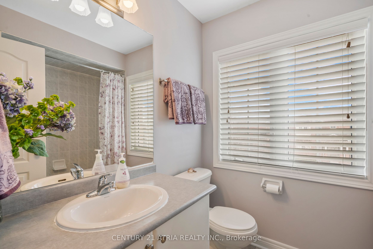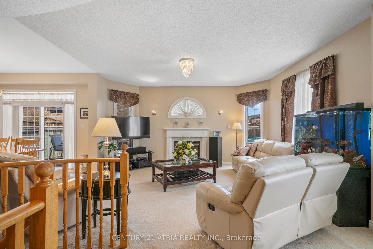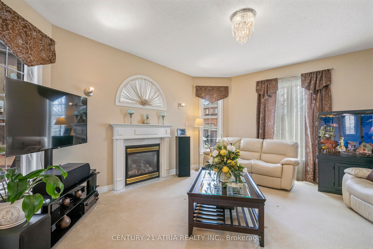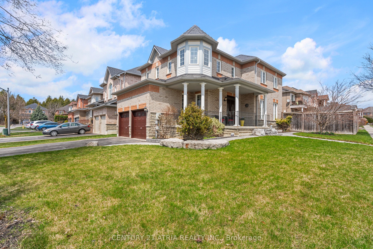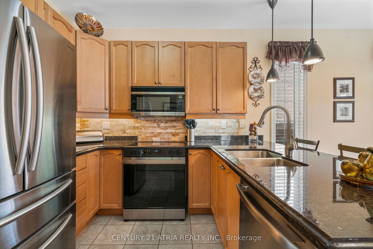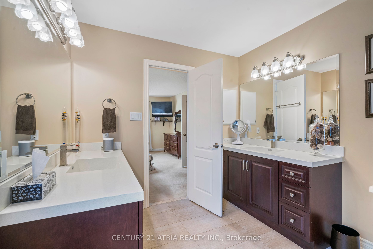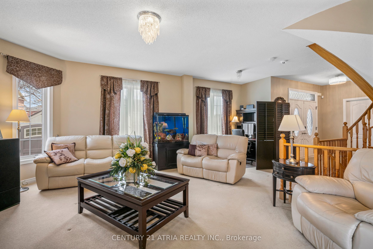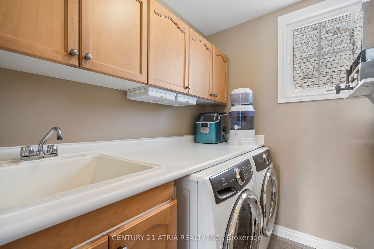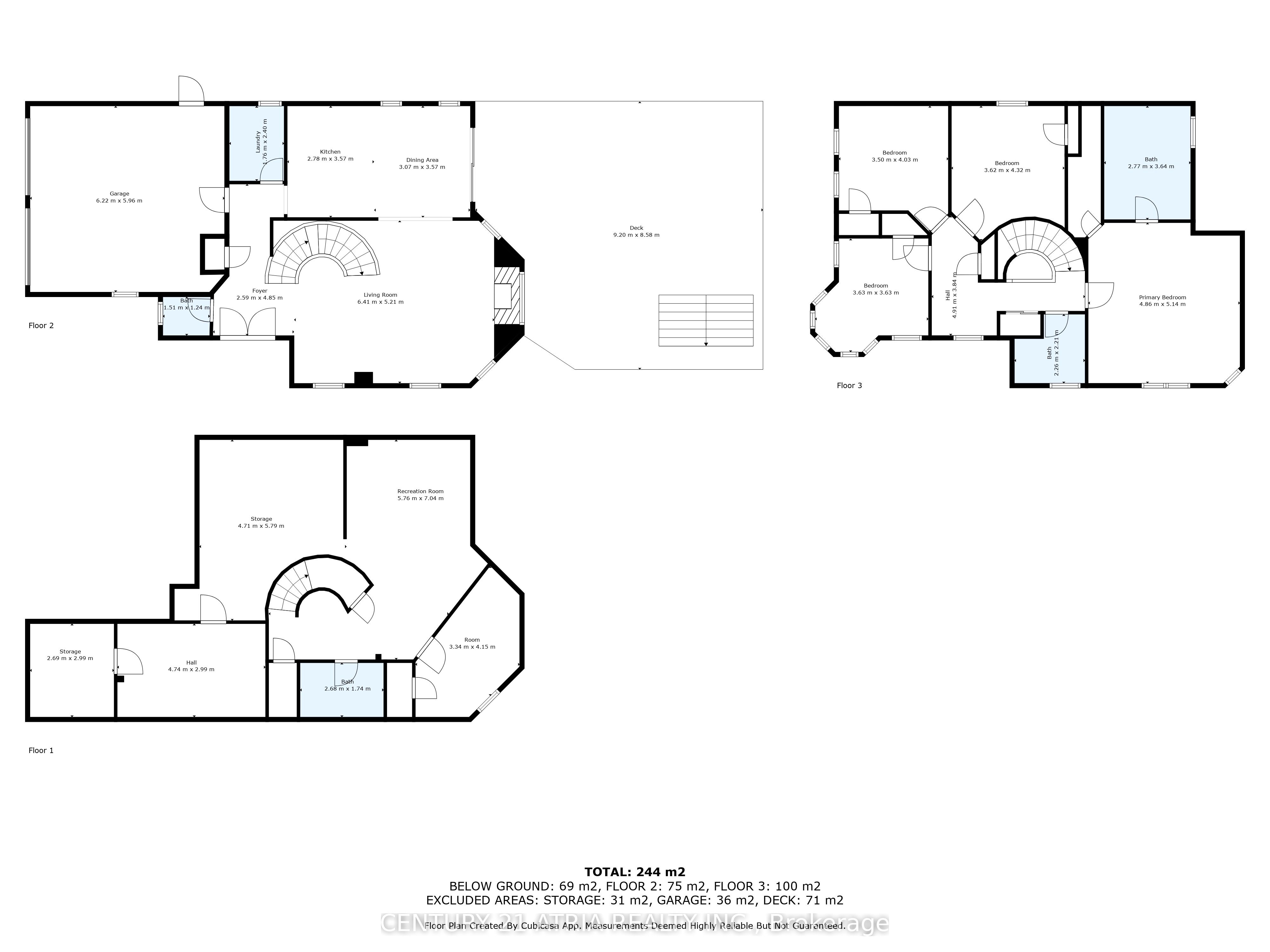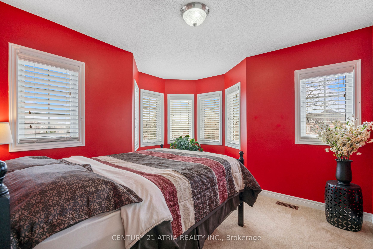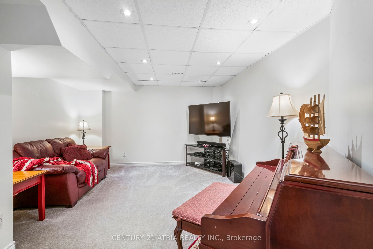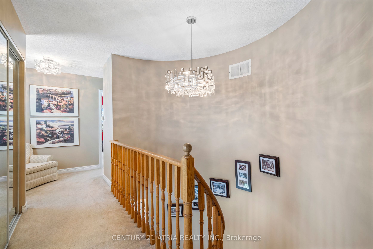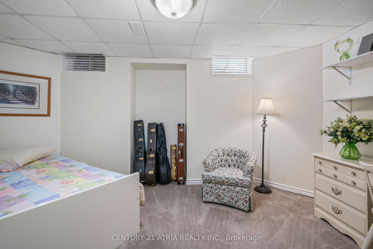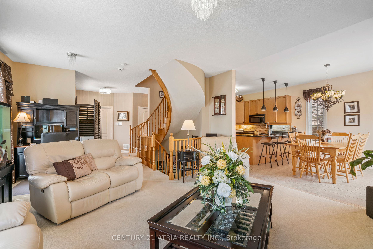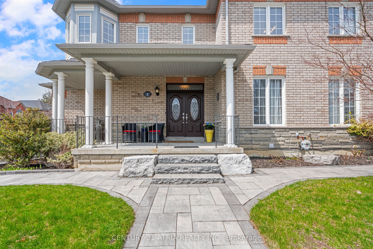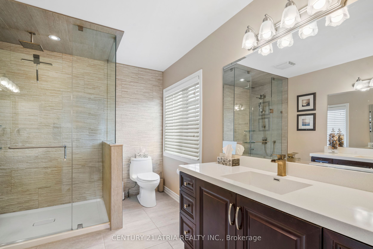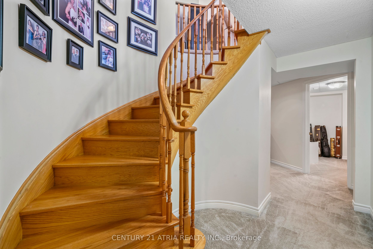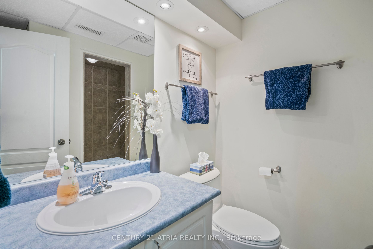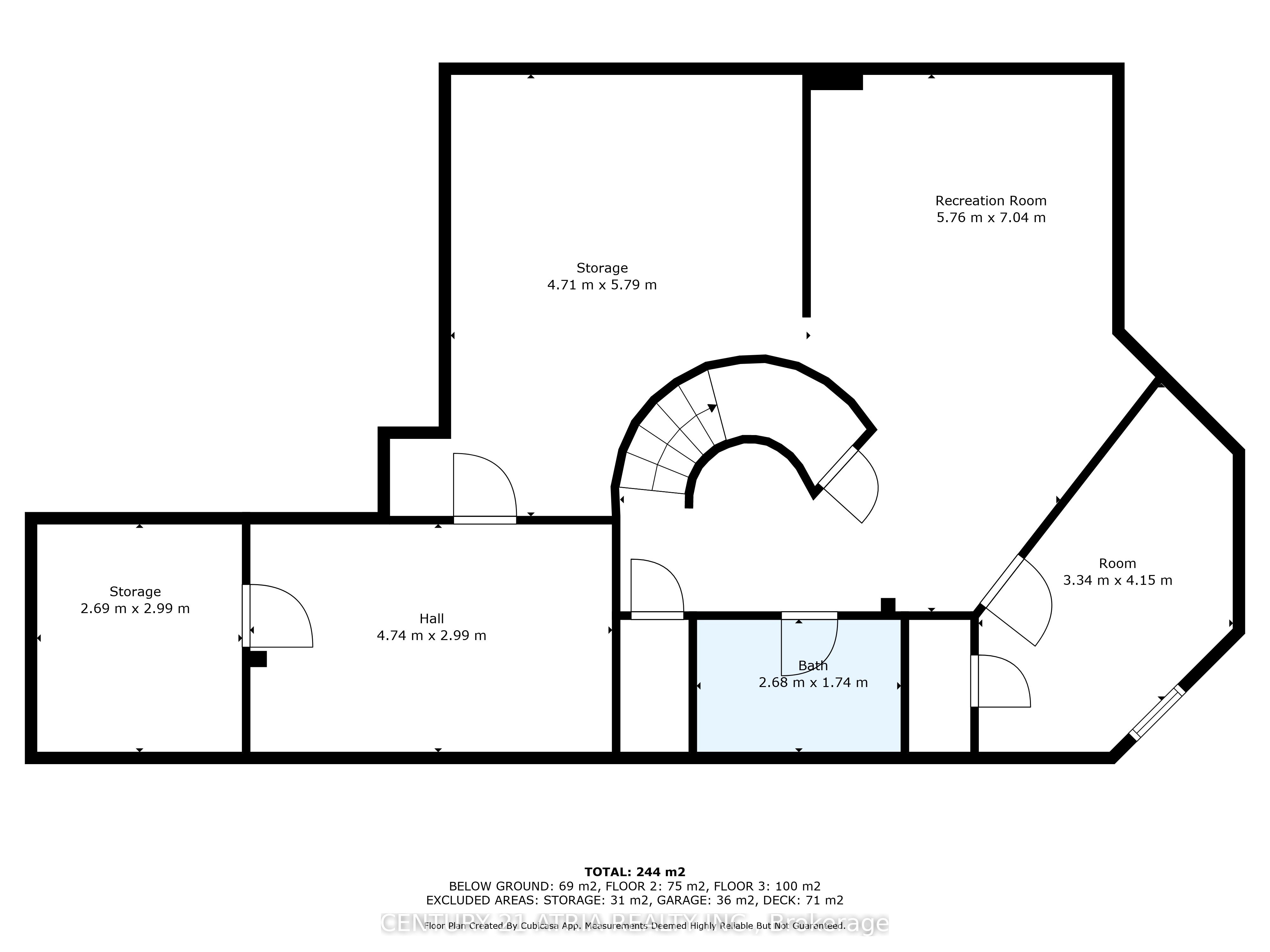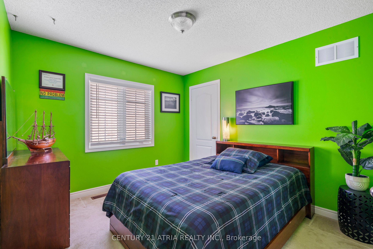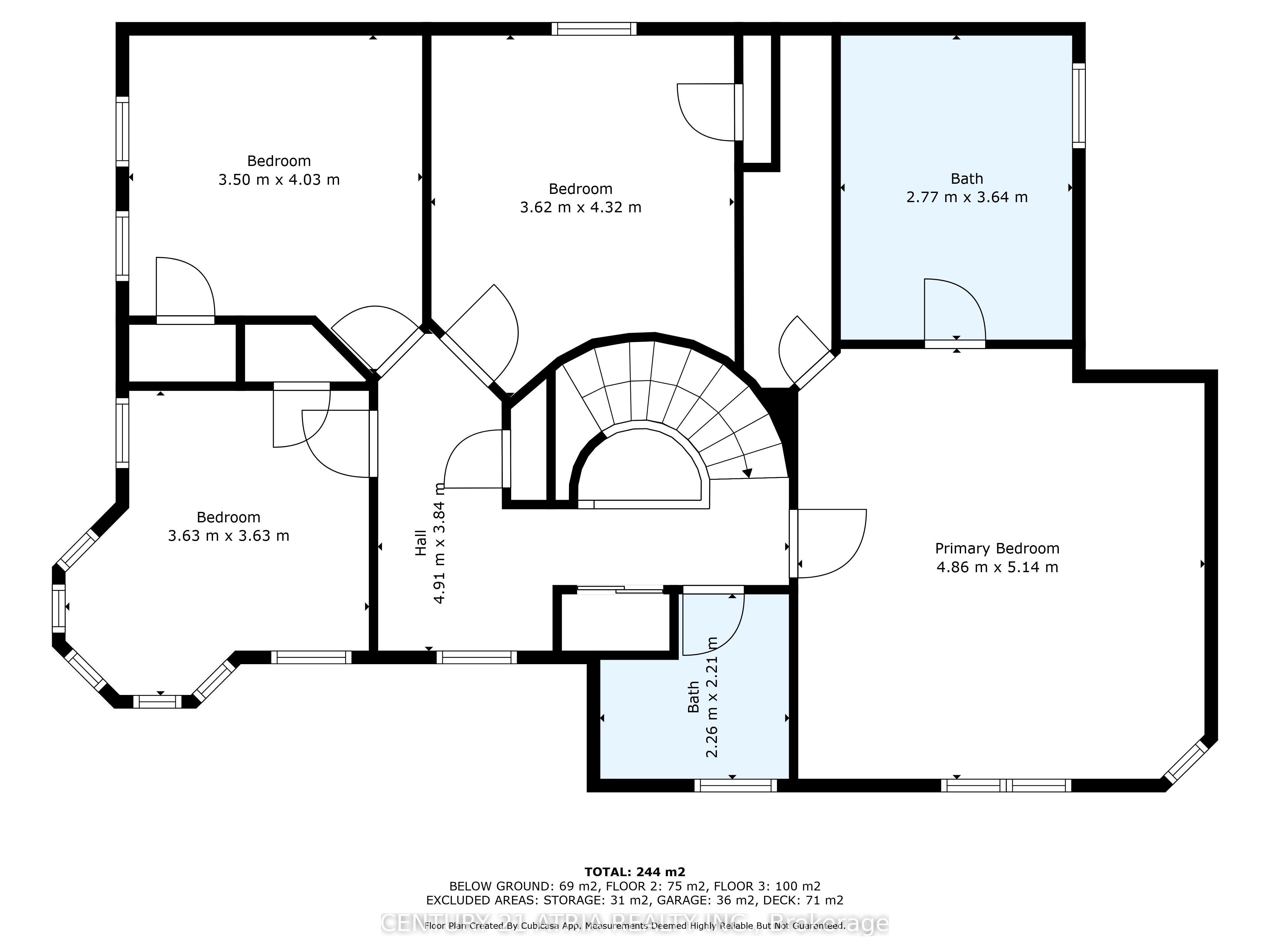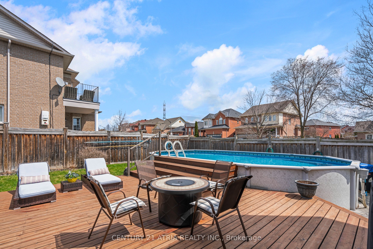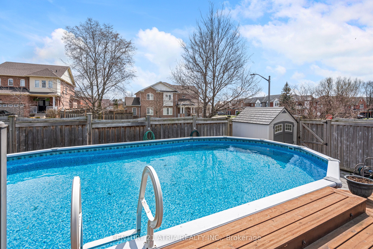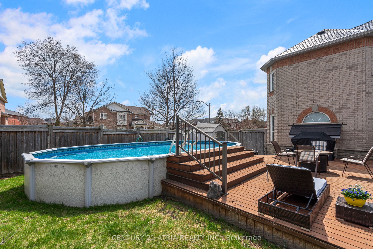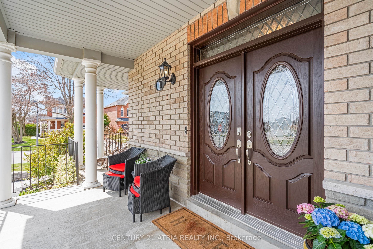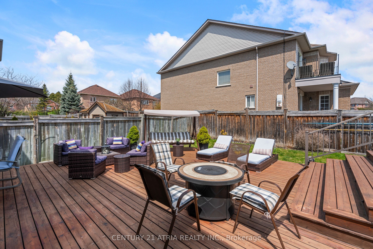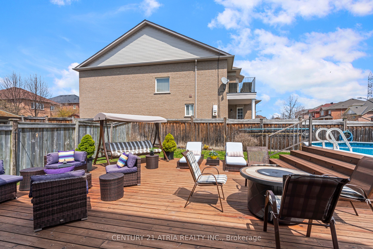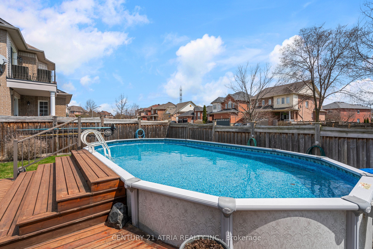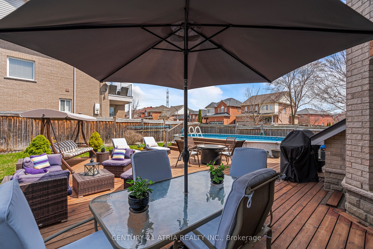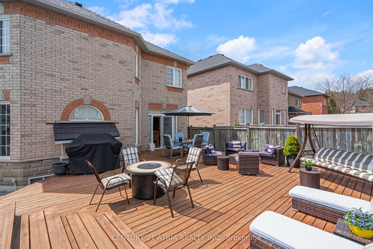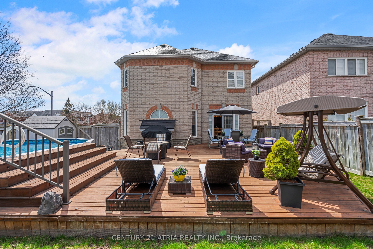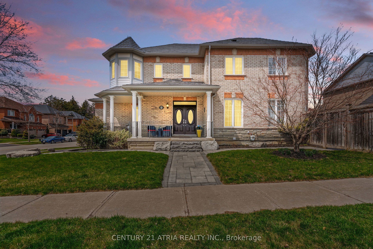
$1,349,000
Est. Payment
$5,152/mo*
*Based on 20% down, 4% interest, 30-year term
Listed by CENTURY 21 ATRIA REALTY INC.
Detached•MLS #E12103544•New
Price comparison with similar homes in Whitby
Compared to 38 similar homes
8.3% Higher↑
Market Avg. of (38 similar homes)
$1,245,252
Note * Price comparison is based on the similar properties listed in the area and may not be accurate. Consult licences real estate agent for accurate comparison
Room Details
| Room | Features | Level |
|---|---|---|
Living Room 6.5 × 4.3 m | Gas FireplaceCombined w/FamilyOpen Concept | Main |
Kitchen 3.4 × 2.8 m | Breakfast BarStone CountersBacksplash | Main |
Primary Bedroom 4.95 × 4.3 m | Walk-In Closet(s)4 Pc EnsuiteSeparate Shower | Second |
Bedroom 2 3.7 × 3.1 m | ClosetBow WindowCloset Organizers | Second |
Bedroom 3 3.4 × 3.1 m | ClosetLarge WindowCloset Organizers | Second |
Bedroom 4 3.1 × 3.1 m | ClosetWindowBroadloom | Second |
Client Remarks
From the stone walkways to the moment you enter through the elegant double doors into the sun filled family room that centers around a fireplace flanked by windows you will be awed. This open concept room leads to an updated kitchen with center island/breakfast bar, stainless steel appliances, new stove and an eat-in family size dining area overlooking the backyard. Around the corner you will find a main floor laundry room with upper cabinets, deep built-in laundry sink with folding counters, a beautifully renovation powder room with storage, quartz counter and porcelain floors. To complete this ground floor tour, you have direct access tothe double car garage with storage loft. A circular staircase leads you to the upper level where you will find a spacious primary bedroom with numerous windows, an ample size walk-in closet, fully renovated primary bath with his and her sinks and a separate glass shower. The other 3 bedrooms are well appointed with large closets, organizers and plenty of windows. On this floor you will also find a bright 4piece bath, a medicine/storage closet and a double mirrored sliding door closet for extra linen. The lower level hosts your entertainment space, a large bedroom, a 3 piece bath, a huge furnace room that can serve as a utility room and a cold cantina. Perfect for your growing family. Enjoy evenings by the pool, invite friends to dine al fresco on the custom built deck. This immaculate corner lot home nestled in a prime sought after neighborhood in the Rolling Acres Community, is conveniently surrounded by parks, shops, restaurants, schools, public transit and so much more. Includes a metal roof, 2022 furnace/air conditioner, 2024 gutters/eavestroughs, 2024 pool filter/pump, 2023 liner, 2022 heater. A newer central vacuum with attachments, Bluetooth controlled alarm system/security camera, garage with side door access/custom built loft, high density double door resin shed and an exterior natural gas connection. Look no further!
About This Property
1 Carlinds Drive, Whitby, L1R 3C2
Home Overview
Basic Information
Walk around the neighborhood
1 Carlinds Drive, Whitby, L1R 3C2
Shally Shi
Sales Representative, Dolphin Realty Inc
English, Mandarin
Residential ResaleProperty ManagementPre Construction
Mortgage Information
Estimated Payment
$0 Principal and Interest
 Walk Score for 1 Carlinds Drive
Walk Score for 1 Carlinds Drive

Book a Showing
Tour this home with Shally
Frequently Asked Questions
Can't find what you're looking for? Contact our support team for more information.
See the Latest Listings by Cities
1500+ home for sale in Ontario

Looking for Your Perfect Home?
Let us help you find the perfect home that matches your lifestyle
