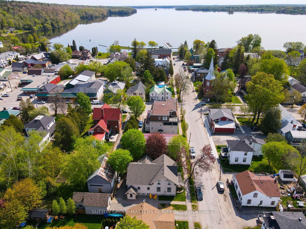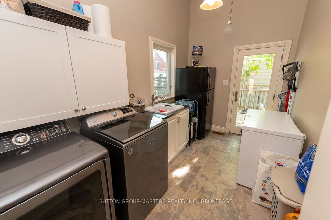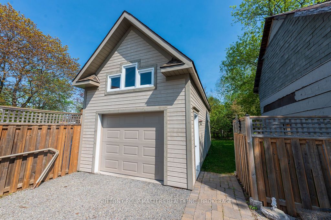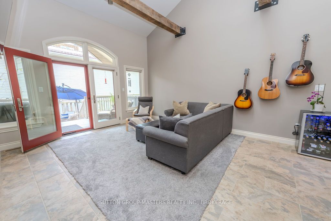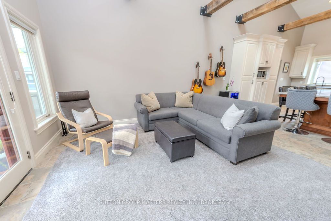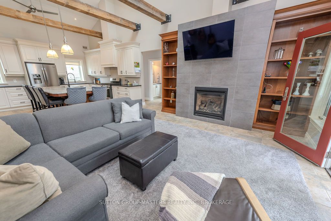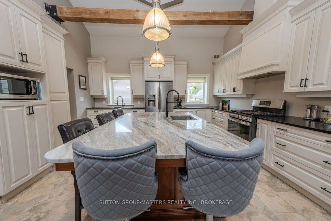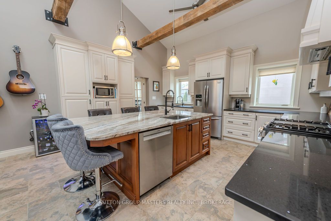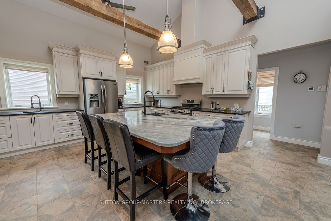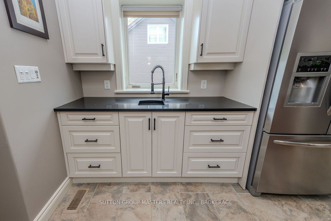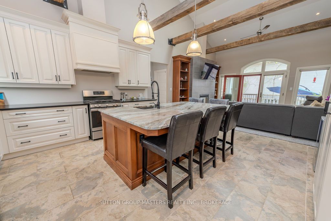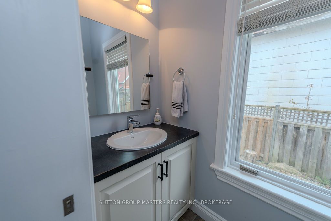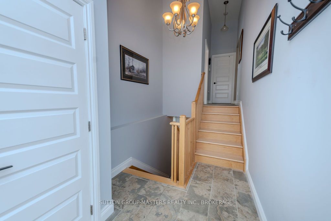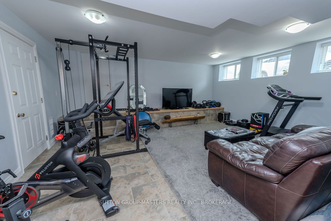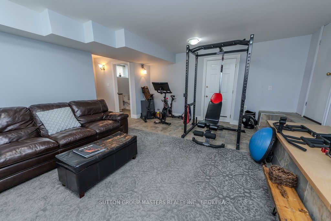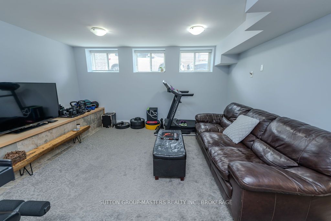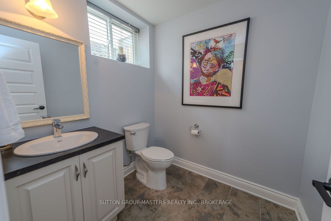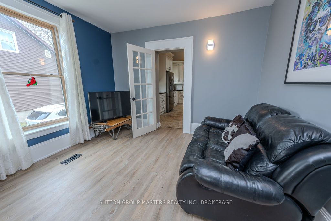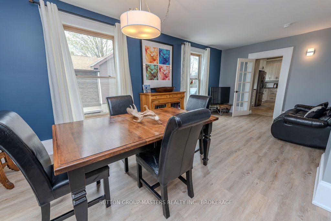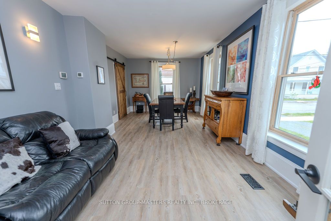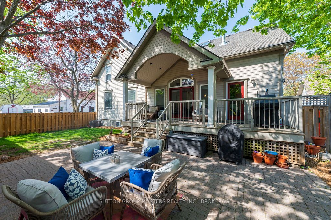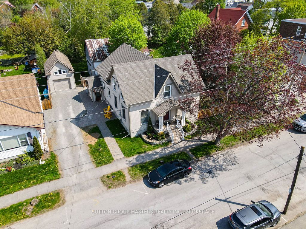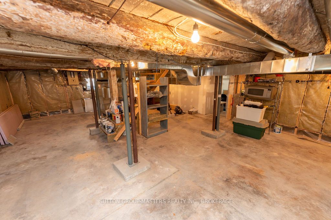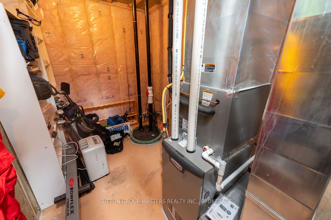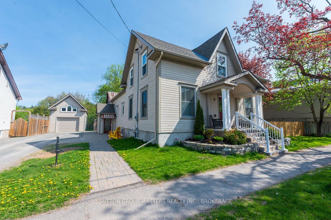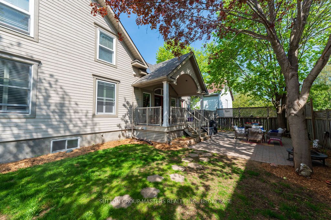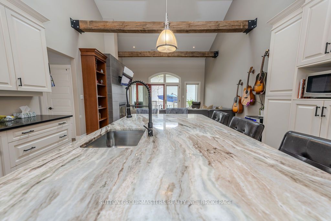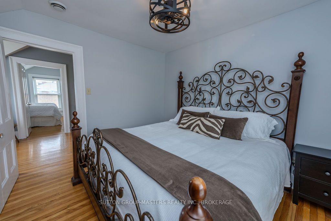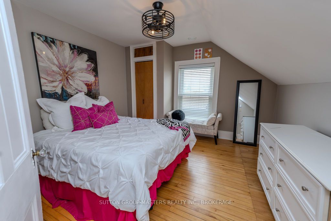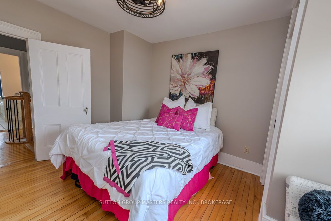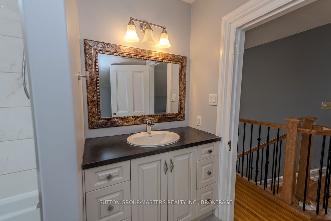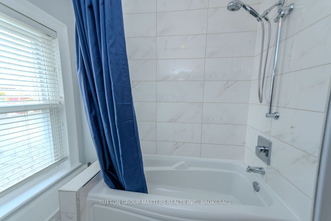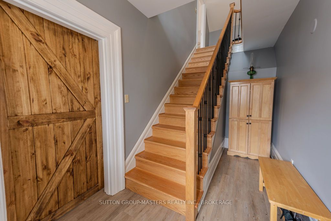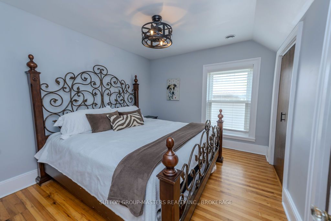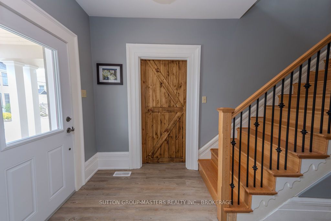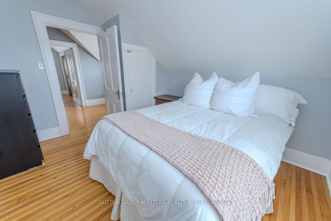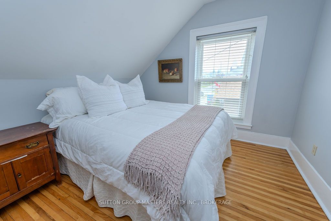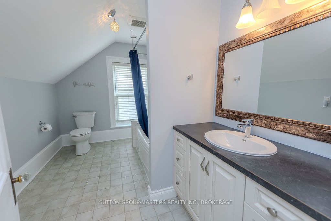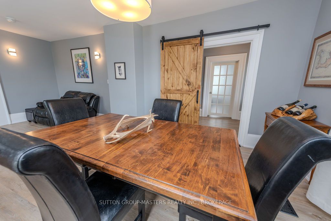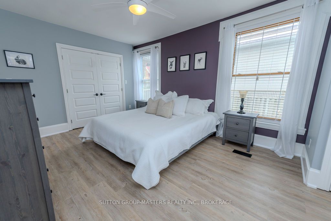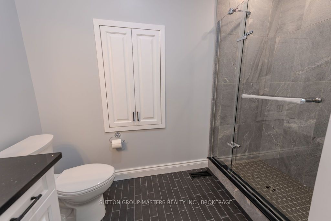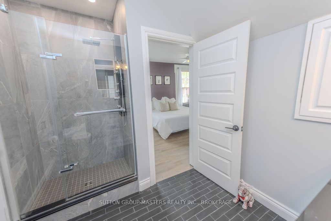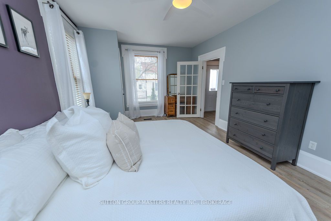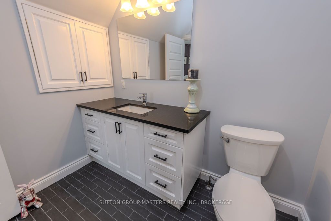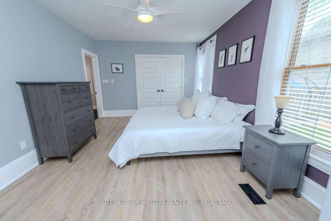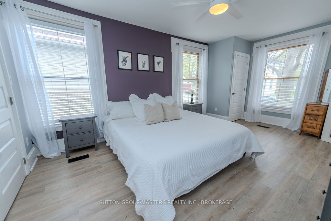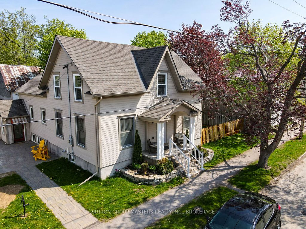
$949,000
Est. Payment
$3,625/mo*
*Based on 20% down, 4% interest, 30-year term
Listed by SUTTON GROUP-MASTERS REALTY INC., BROKERAGE
Detached•MLS #X12146607•New
Price comparison with similar homes in Westport
Compared to 2 similar homes
-14.7% Lower↓
Market Avg. of (2 similar homes)
$1,111,950
Note * Price comparison is based on the similar properties listed in the area and may not be accurate. Consult licences real estate agent for accurate comparison
Room Details
| Room | Features | Level |
|---|---|---|
Kitchen 4.19 × 4.83 m | SkylightTile FloorVaulted Ceiling(s) | Main |
Living Room 5.13 × 4.83 m | SkylightTile FloorVaulted Ceiling(s) | Main |
Dining Room 3.53 × 6.83 m | Combined w/SittingVinyl Floor | Main |
Primary Bedroom 3.51 × 5.46 m | Walk-In Closet(s)Vinyl Floor | Main |
Bedroom 2 3.63 × 3.58 m | Hardwood Floor | Second |
Bedroom 3 3.63 × 3.02 m | Hardwood Floor | Second |
Client Remarks
Absolutely stunning home in the quaint village of Westport. This home was originally built in the 1800s but was extensively renovated by the previous owners, including an addition in 2012. Since being purchased by the current owners there have been so many more updates and upgrades. You will find that this amazing home has the rustic character of the old but with accents of modern comfort, too. The quality of the construction and architecture can be seen throughout. The front yard has been landscaped and has a lovely covered porch with a newer railing. Towards the back of the long driveway, there is a one-car detached garage with a loft and workshop. Entering the side door there is a foyer and 2 pc powder room and laundry. Then you walk into the best part of the home that is unforgettable once you've seen it. The living room boasts beautiful cathedral ceilings that are accentuated with exposed wood beams, rustic hardware, and a propane fireplace. The kitchen has a massive island with a granite countertop, exterior cabinets with quartz countertops, and a gas stove. Stepping outside off of the great room you will find the spacious, fenced-in side yard that has a lovely seating area with a covered deck. This home has 4 bedrooms and 4 bathrooms with the primary bedroom being on the main level. The dining room, front foyer, and primary bedroom have all been updated with luxury vinyl plank flooring. The primary ensuite bathroom has a custom-built tiled shower, quartz counters, and newer tile flooring. The lower level has a large flex space that is currently being used as a home gym. To truly appreciate this home you must see it in person right in the heart of Westport where you will find shops, cafes, The Westport Brewery, The Scheuermann Winery, and The Cove Inn all on the beautiful Upper Rideau. Note *A list of all the features and updates is on file with the listing agent.
About This Property
8 Spring Street, Westport, K0G 1X0
Home Overview
Basic Information
Walk around the neighborhood
8 Spring Street, Westport, K0G 1X0
Shally Shi
Sales Representative, Dolphin Realty Inc
English, Mandarin
Residential ResaleProperty ManagementPre Construction
Mortgage Information
Estimated Payment
$0 Principal and Interest
 Walk Score for 8 Spring Street
Walk Score for 8 Spring Street

Book a Showing
Tour this home with Shally
Frequently Asked Questions
Can't find what you're looking for? Contact our support team for more information.
See the Latest Listings by Cities
1500+ home for sale in Ontario

Looking for Your Perfect Home?
Let us help you find the perfect home that matches your lifestyle
