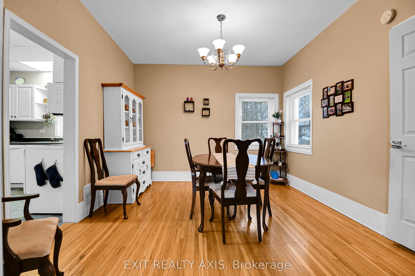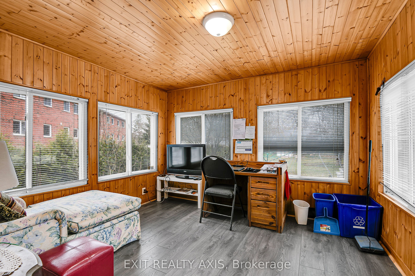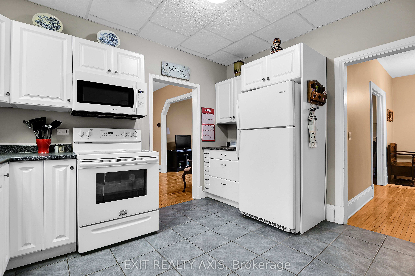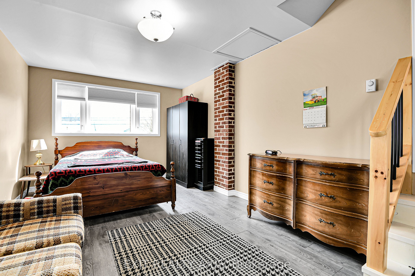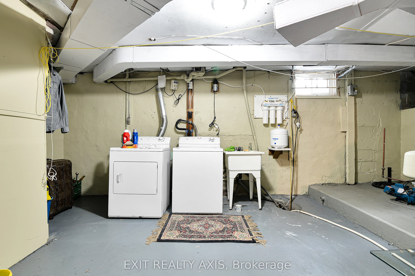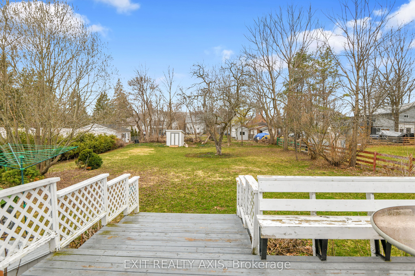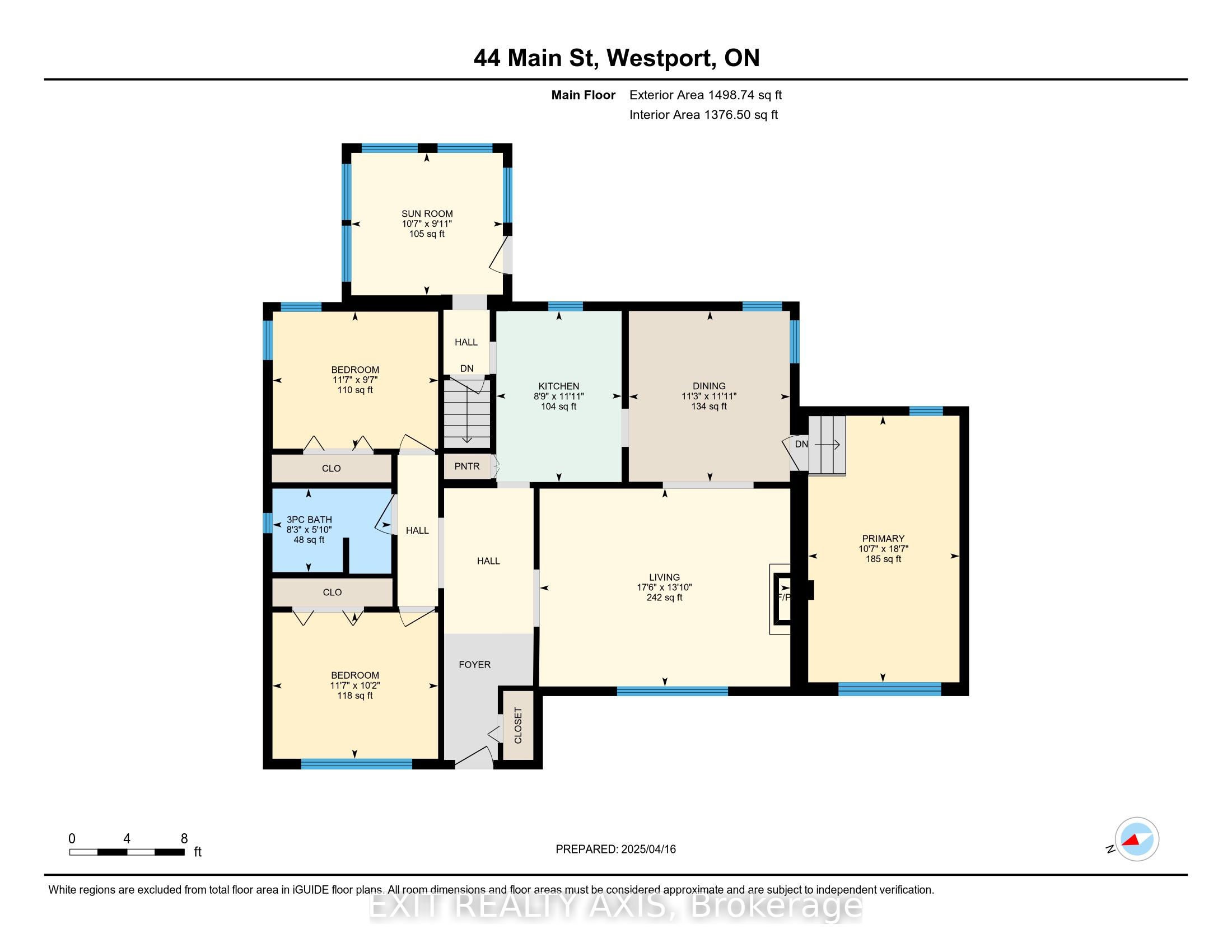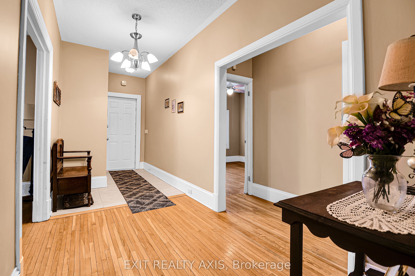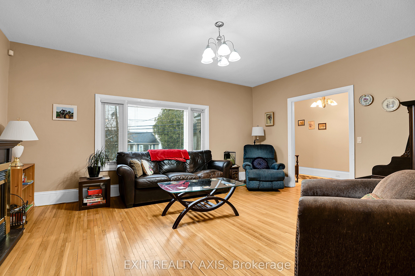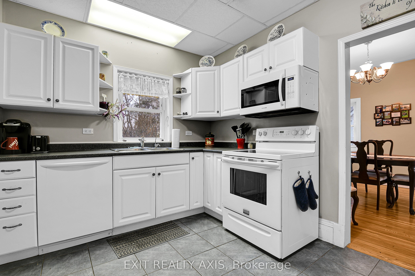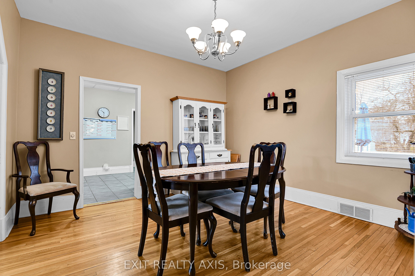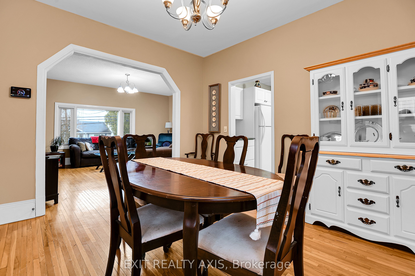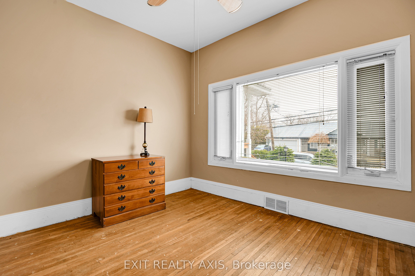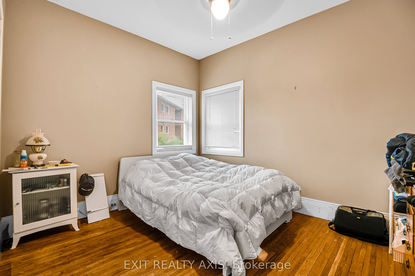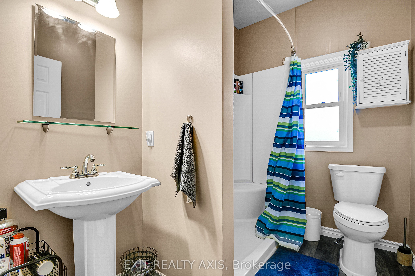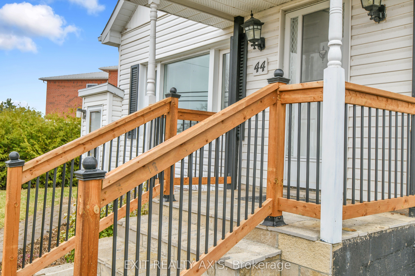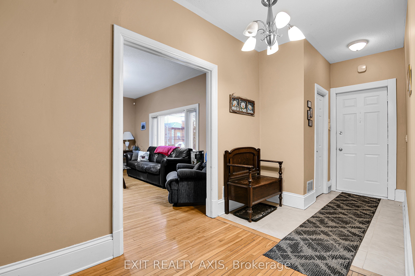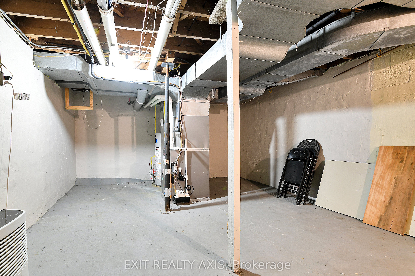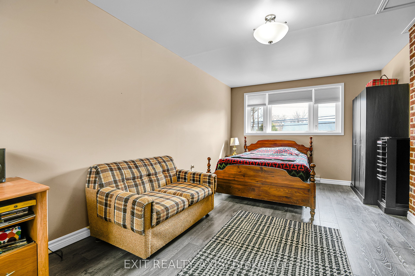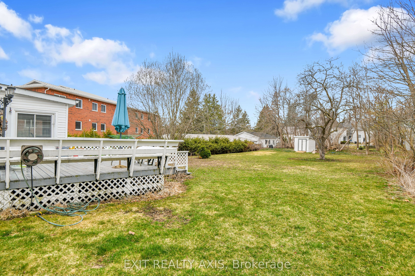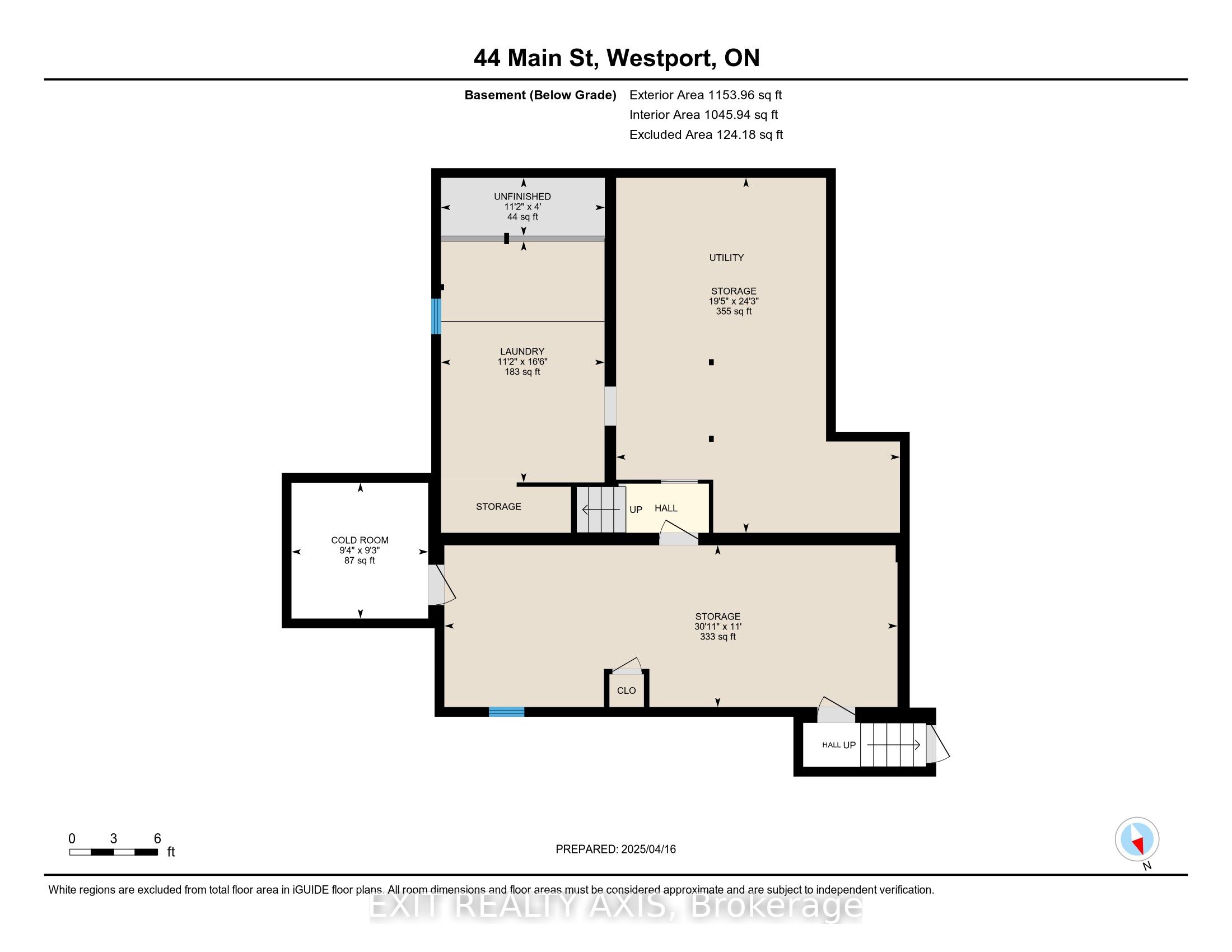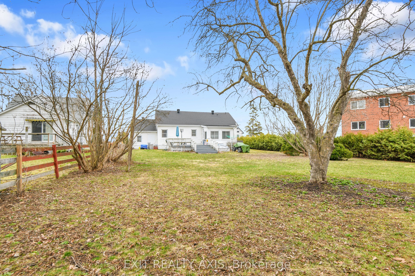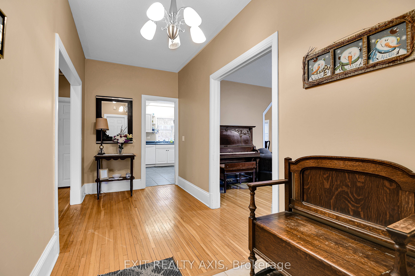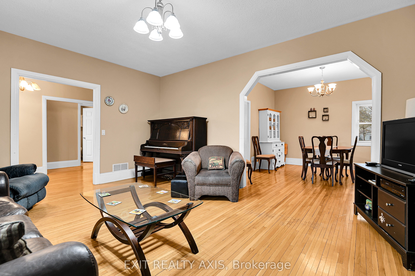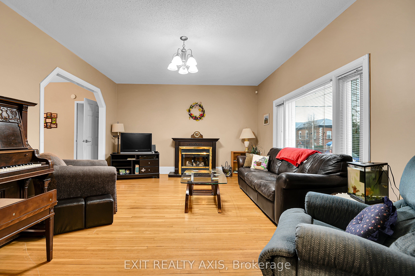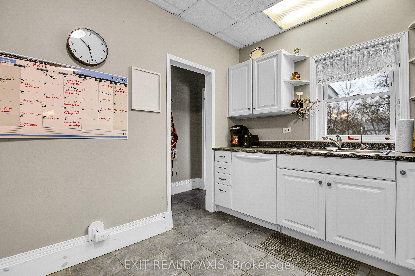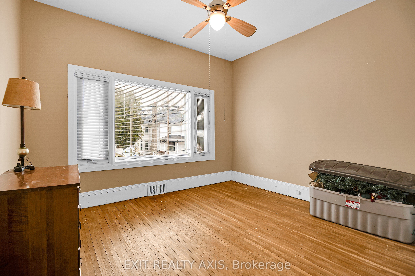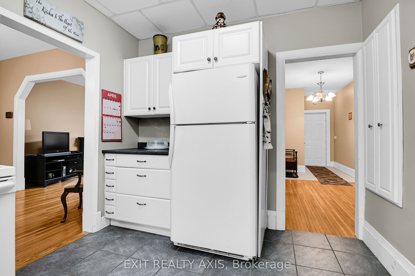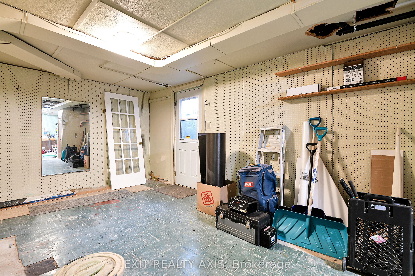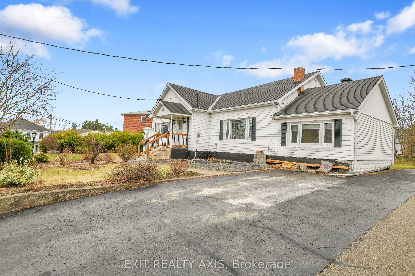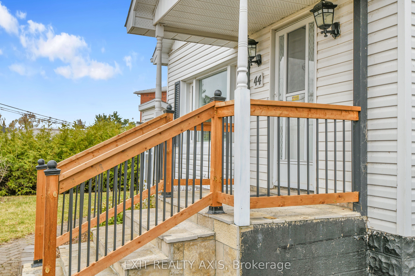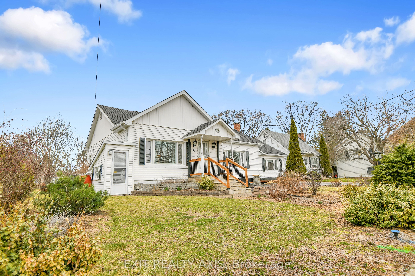
$529,000
Est. Payment
$2,020/mo*
*Based on 20% down, 4% interest, 30-year term
Listed by EXIT REALTY AXIS
Detached•MLS #X12091536•Price Change
Price comparison with similar homes in Westport
Compared to 1 similar home
17.8% Higher↑
Market Avg. of (1 similar homes)
$449,000
Note * Price comparison is based on the similar properties listed in the area and may not be accurate. Consult licences real estate agent for accurate comparison
Room Details
| Room | Features | Level |
|---|---|---|
Living Room 4.21 × 5.33 m | Main | |
Dining Room 3.63 × 3.43 m | Main | |
Kitchen 3.64 × 2.67 m | Main | |
Primary Bedroom 5.67 × 3.22 m | Main | |
Bedroom 3.11 × 3.52 m | Main | |
Bedroom 2 2.92 × 3.52 m | Main |
Client Remarks
Adorable AND Affordable. Classic Westport home on a large in town lot. Walk to all things Westport. Three bedroom, renovated washroom, bright kitchen with newer cabinets. large lot has storage shed, and offers privacy. Rear Sunroom leads to a deck to enjoy the view of the spacious backyard. home also has a a second entrance door that leads to basement. This home is priced to move.
About This Property
44 Main Street, Westport, K0G 1X0
Home Overview
Basic Information
Walk around the neighborhood
44 Main Street, Westport, K0G 1X0
Shally Shi
Sales Representative, Dolphin Realty Inc
English, Mandarin
Residential ResaleProperty ManagementPre Construction
Mortgage Information
Estimated Payment
$0 Principal and Interest
 Walk Score for 44 Main Street
Walk Score for 44 Main Street

Book a Showing
Tour this home with Shally
Frequently Asked Questions
Can't find what you're looking for? Contact our support team for more information.
See the Latest Listings by Cities
1500+ home for sale in Ontario

Looking for Your Perfect Home?
Let us help you find the perfect home that matches your lifestyle
