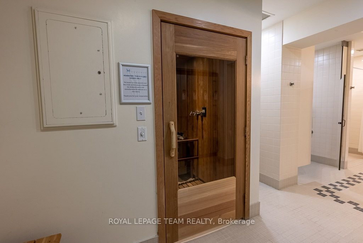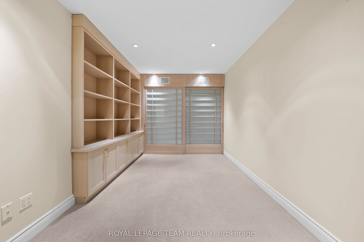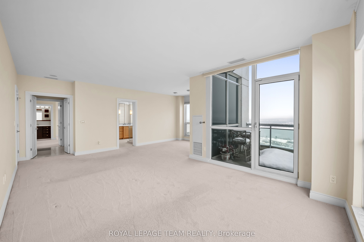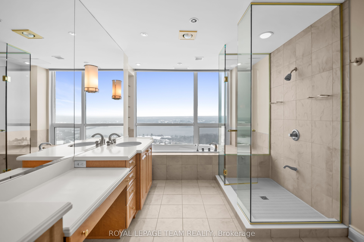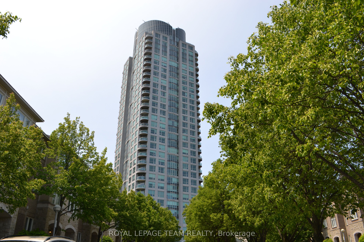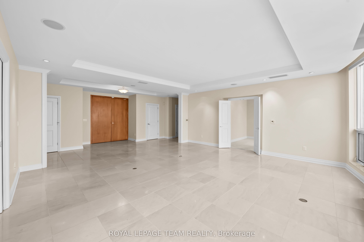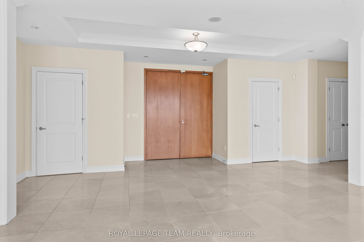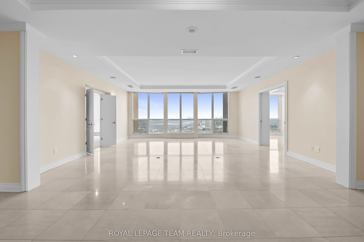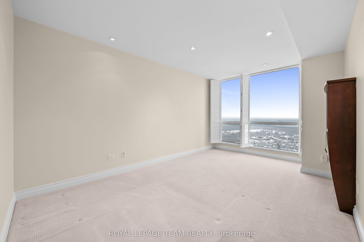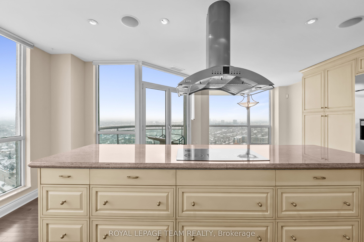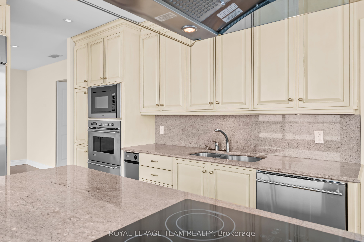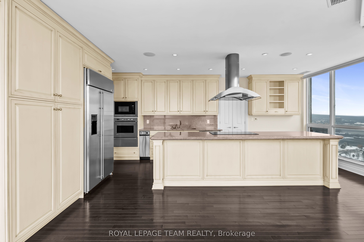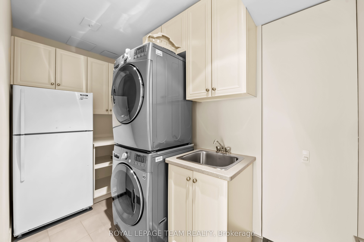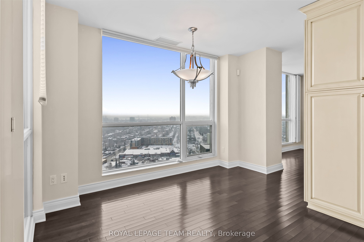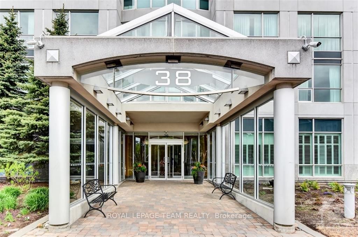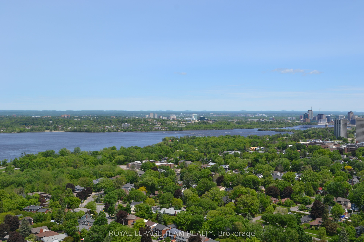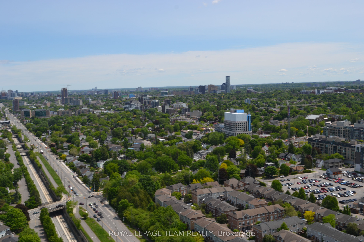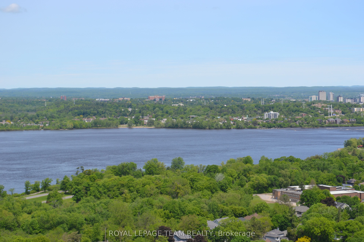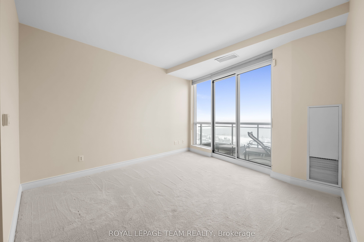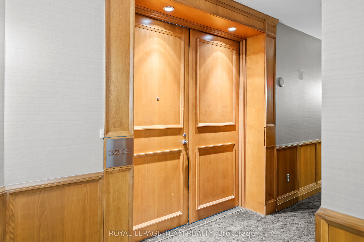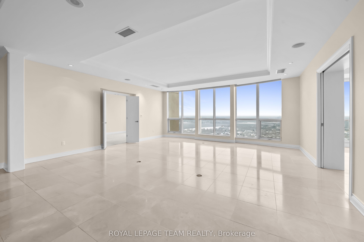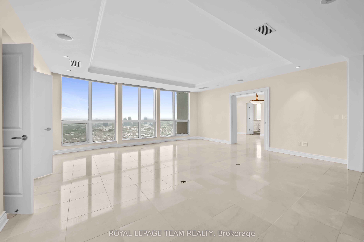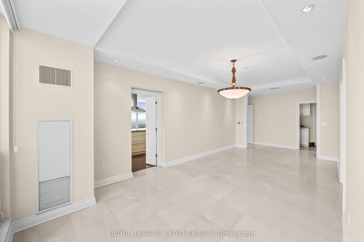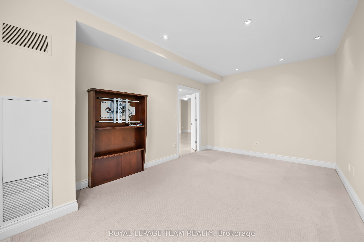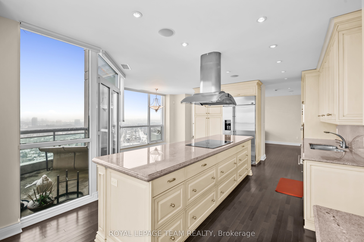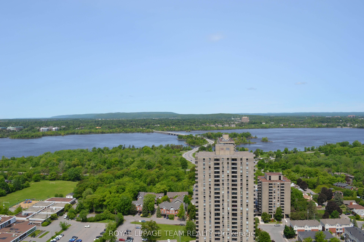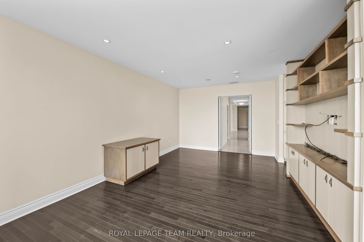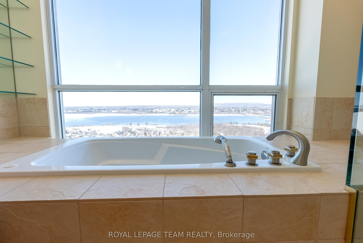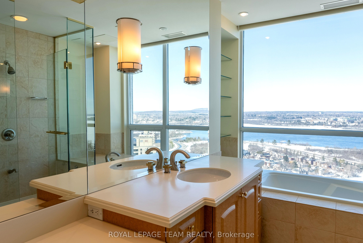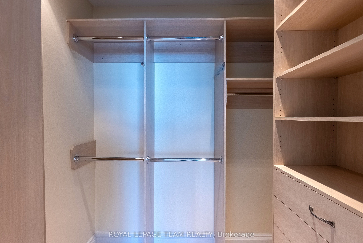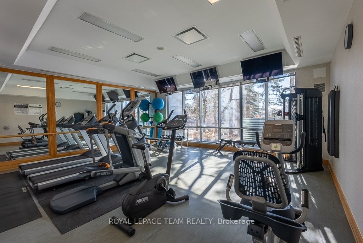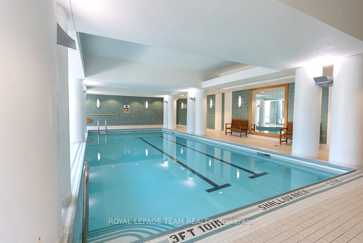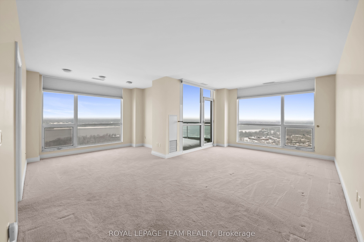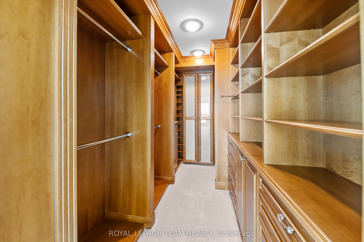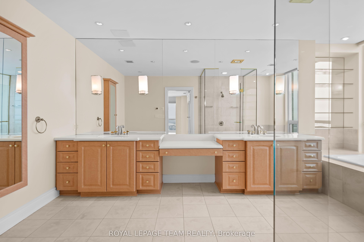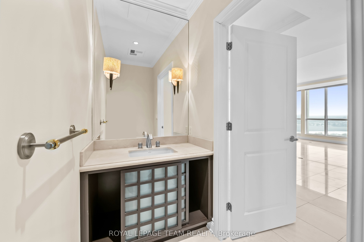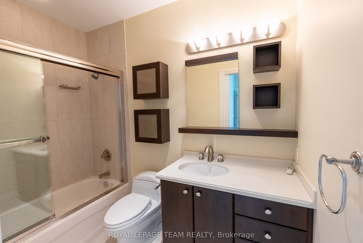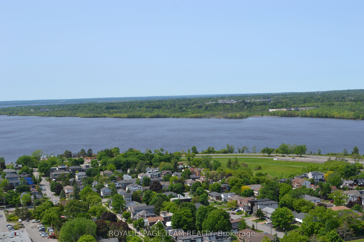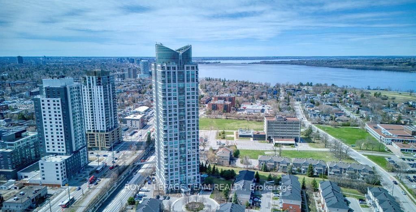
$2,158,500
Est. Payment
$8,244/mo*
*Based on 20% down, 4% interest, 30-year term
Listed by ROYAL LEPAGE TEAM REALTY
Condo Apartment•MLS #X12007107•Price Change
Included in Maintenance Fee:
Heat
Hydro
Water
CAC
Building Insurance
Room Details
| Room | Features | Level |
|---|---|---|
Living Room 6.06 × 5.88 m | Main | |
Dining Room 7.11 × 3.99 m | Main | |
Kitchen 6.2 × 6.44 m | Main | |
Primary Bedroom 6.81 × 6.58 m | Main | |
Bedroom 4.21 × 3.76 m | Main |
Client Remarks
Introducing an unparalleled opportunity to experience luxury living at its finest. This exquisite residence offers an exceptional blend of sophistication, comfort, and modern convenience, designed for those who demand the very best. Perched high on the 32nd floor, this suite boasts approximately 3300 sq.ft. with breathtaking sunrises and sunsets, unobstructed panoramic views of the Ottawa River, Gatineau Hills, and the iconic city skyline. The unit offers nine-foot ceilings, hardwood flooring, and floor-to-ceiling windows that create a bright and expansive living environment. The kitchen is designed for both functionality and style, featuring ample cabinet space, granite countertops, and high-end stainless steel appliances. The residence features two masterfully designed bedrooms, each with its own luxurious ensuite bath and generous walk-in closet, offering ultimate privacy and comfort. This spacious unit also contains an office, family room and an extra room that can be used as a guest room or second office/den. Perfectly suited for those who value exclusivity and elegance, this home defines modern luxury. Situated in the coveted Westboro neighborhood, this address offers a lifestyle of convenience and refinement. Enjoy easy access to an eclectic mix of upscale boutiques, gourmet restaurants, and artisanal coffee shops. Outdoor enthusiasts will appreciate proximity to Westboro Beach, scenic bike paths, and parks like Mahoney Park, offering the perfect balance of nature and city living. This prestigious building caters to the most discerning residents, with an array of world-class amenities, including 24-hour concierge and security services, an indoor saltwater pool and saunas, a state-of-the-art fitness center, guest suites, a library, and a sophisticated multi-purpose lounge area. For added convenience, all utilities, including hydro, heat, water, and air conditioning, are covered by the condo fees. Note : this unit comes with 3 parking spaces.
About This Property
38 Metropole N/A, Westboro Hampton Park, K1Z 1E9
Home Overview
Basic Information
Walk around the neighborhood
38 Metropole N/A, Westboro Hampton Park, K1Z 1E9
Shally Shi
Sales Representative, Dolphin Realty Inc
English, Mandarin
Residential ResaleProperty ManagementPre Construction
Mortgage Information
Estimated Payment
$0 Principal and Interest
 Walk Score for 38 Metropole N/A
Walk Score for 38 Metropole N/A

Book a Showing
Tour this home with Shally
Frequently Asked Questions
Can't find what you're looking for? Contact our support team for more information.
See the Latest Listings by Cities
1500+ home for sale in Ontario

Looking for Your Perfect Home?
Let us help you find the perfect home that matches your lifestyle
