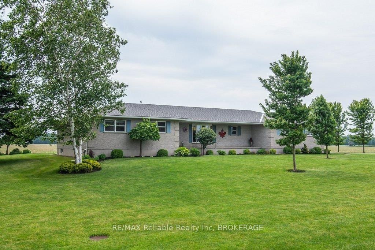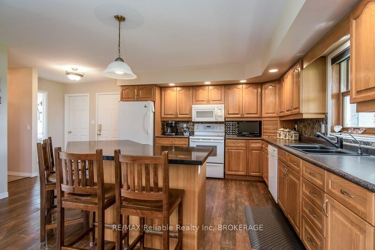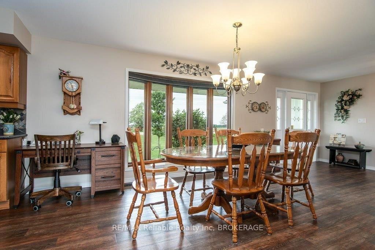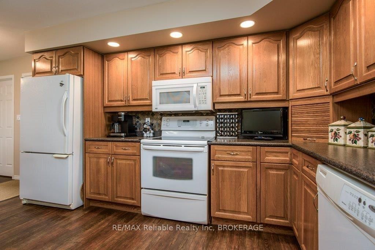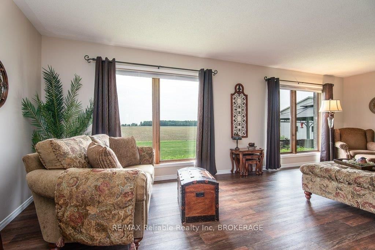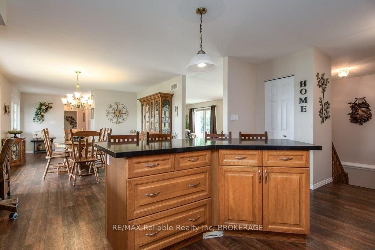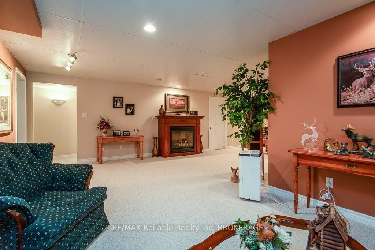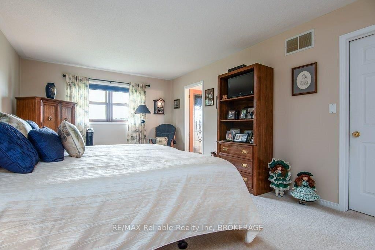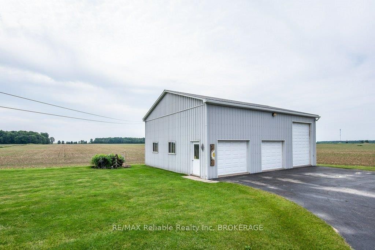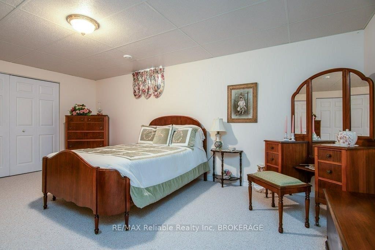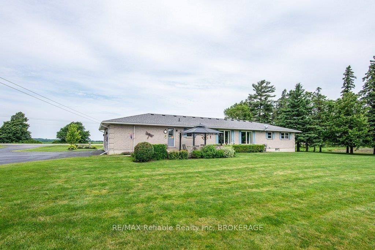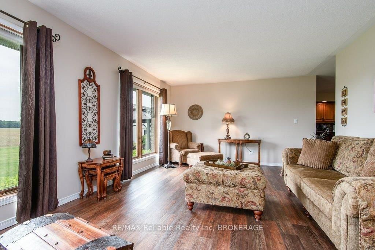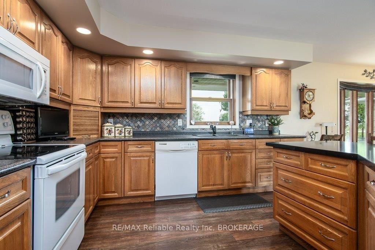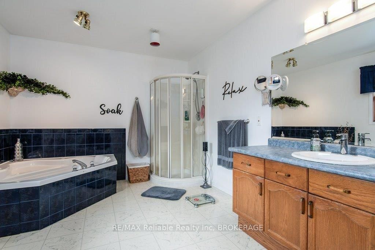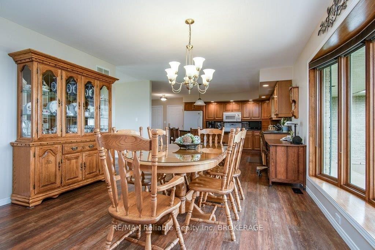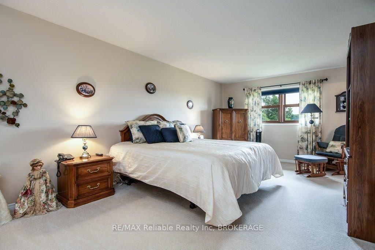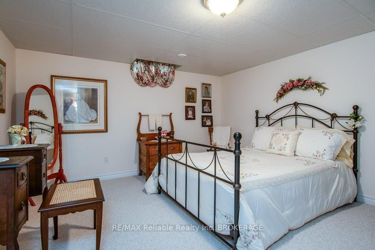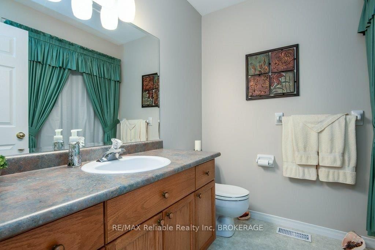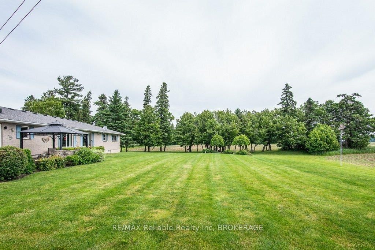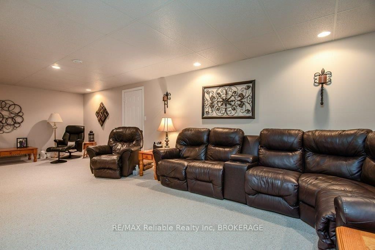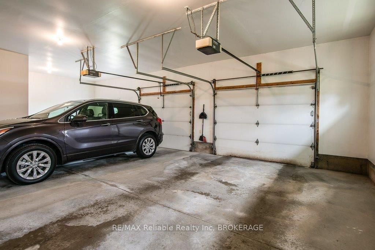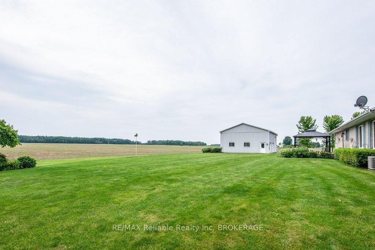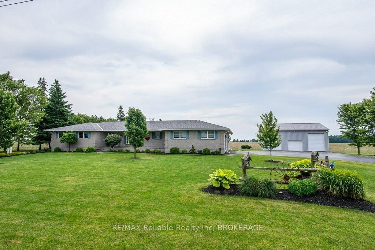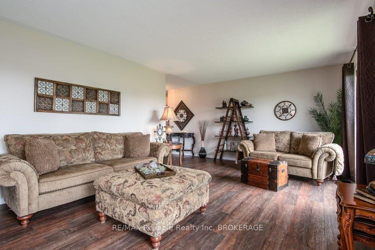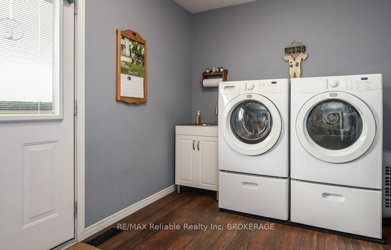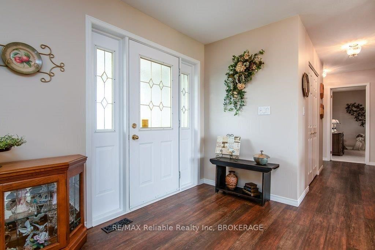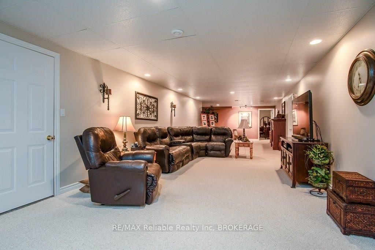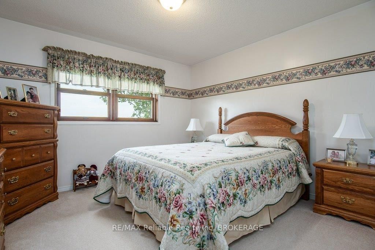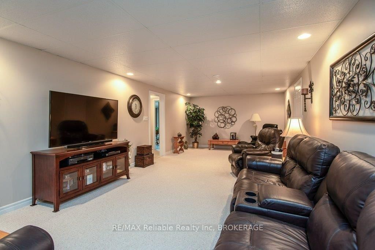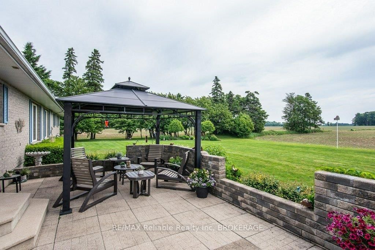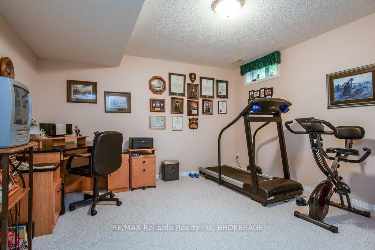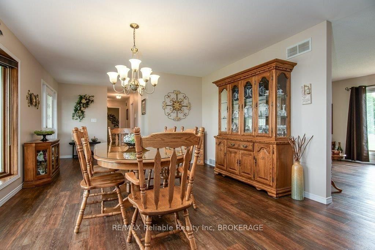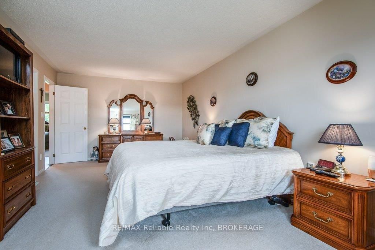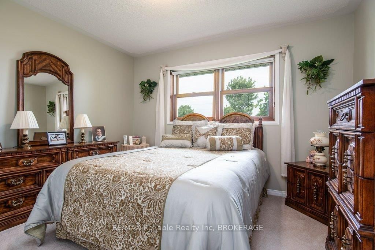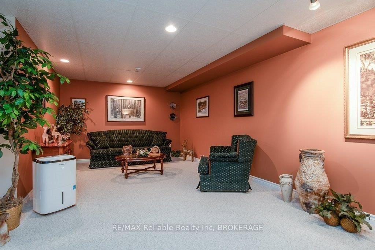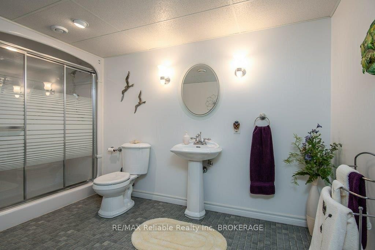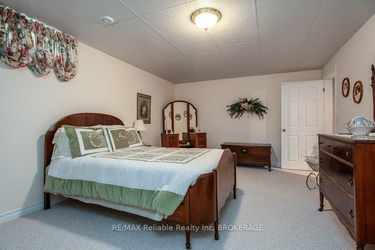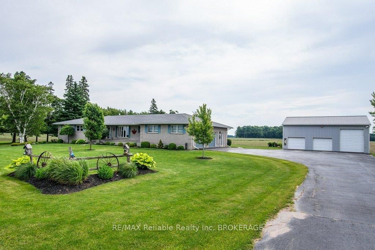
$1,175,000
Est. Payment
$4,488/mo*
*Based on 20% down, 4% interest, 30-year term
Listed by RE/MAX Reliable Realty Inc, BROKERAGE
Detached•MLS #X11925608•Price Change
Price comparison with similar homes in West Perth
Compared to 1 similar home
-15.8% Lower↓
Market Avg. of (1 similar homes)
$1,395,000
Note * Price comparison is based on the similar properties listed in the area and may not be accurate. Consult licences real estate agent for accurate comparison
Room Details
| Room | Features | Level |
|---|---|---|
Kitchen 10.9728 × 3.9624 m | Main | |
Living Room 6.4008 × 3.9624 m | Main | |
Primary Bedroom 6.756 × 3.6576 m | 4 Pc Ensuite | Main |
Bedroom 4.2672 × 3.6576 m | Main | |
Bedroom 2 3.6576 × 3.048 m | Main | |
Bedroom 3 5.4864 × 3.6576 m | Basement |
Client Remarks
From the moment you open the door, you will feel right at home in this meticulous well-cared for brick one floor home, with approximately 2197 square feet on the main level. The open-style quality kitchen is great for entertaining with its large island offering lots of seating along with a dining area. Highlighting the solid wood cabinetry is shown off with the slate backsplash and beautiful custom countertops. The living room has amazing space for family gatherings as well as lots of natural lighting. Featuring three large bedrooms, including an ensuite as well as a walk-in closet in the primary bedroom. The main floor also includes a 4 piece bathroom and laundry room. The lower level has a spacious family room with a propane fireplace along with a 3 piece bathroom and an additional 2 bedrooms. There is an attached double-car garage that includes a separate entrance for the basement. The newer patio at the back allows for a beautiful place to sit down and enjoy the sunshine and countryside. The almost 1-acre parcel has an amazing landscape and is move-in ready. The home offers a massive bonus as it includes an amazing 32' x 40' shop with a mezzanine. The magazine-style gardens are well kept along with lots of parking on its triple paved drive way.
About This Property
3347 Road 164 Road, West Perth, N0K 1N0
Home Overview
Basic Information
Walk around the neighborhood
3347 Road 164 Road, West Perth, N0K 1N0
Shally Shi
Sales Representative, Dolphin Realty Inc
English, Mandarin
Residential ResaleProperty ManagementPre Construction
Mortgage Information
Estimated Payment
$0 Principal and Interest
 Walk Score for 3347 Road 164 Road
Walk Score for 3347 Road 164 Road

Book a Showing
Tour this home with Shally
Frequently Asked Questions
Can't find what you're looking for? Contact our support team for more information.
See the Latest Listings by Cities
1500+ home for sale in Ontario

Looking for Your Perfect Home?
Let us help you find the perfect home that matches your lifestyle
