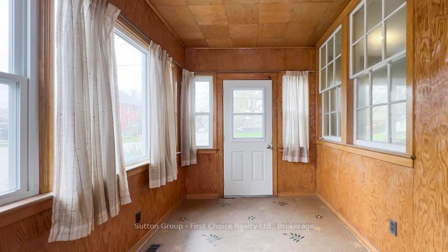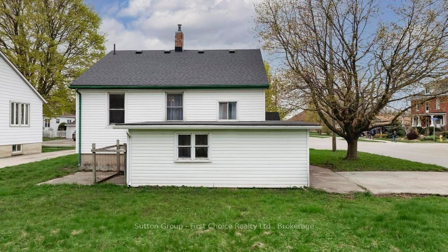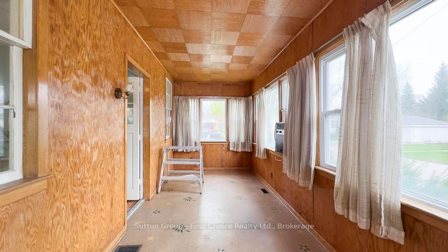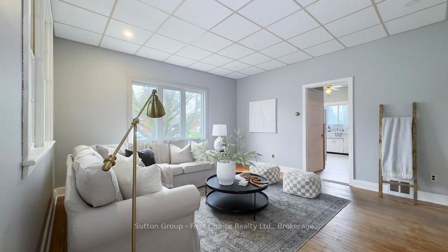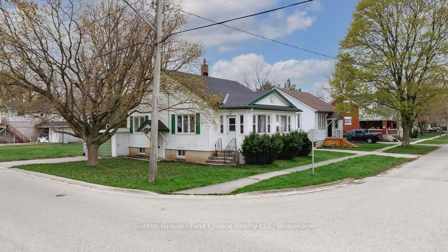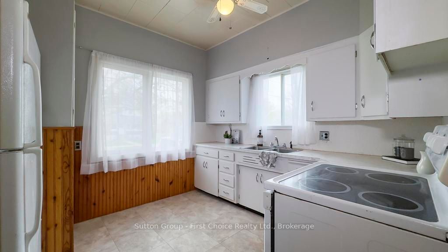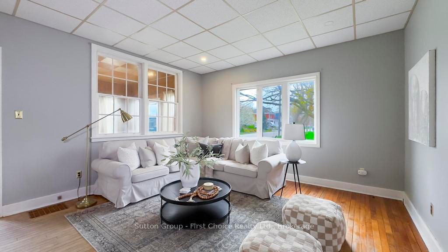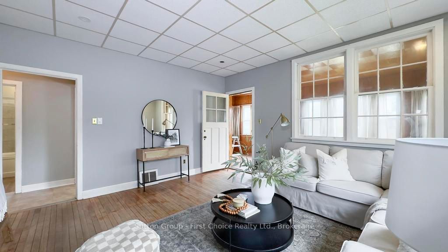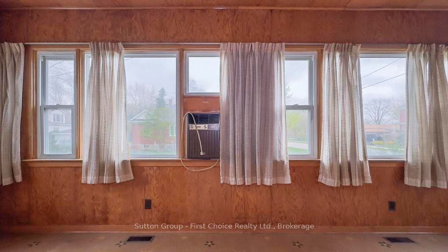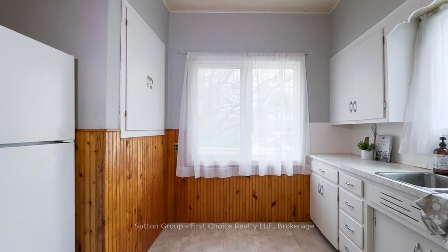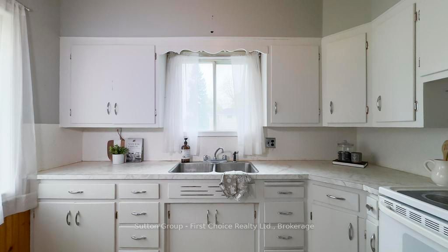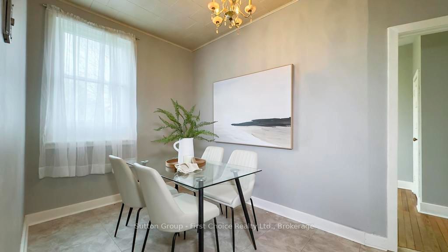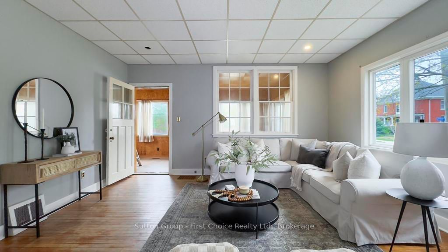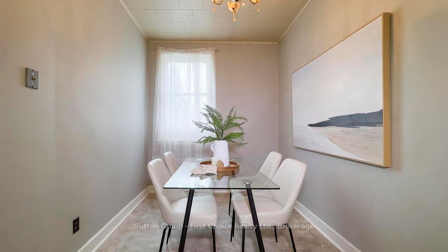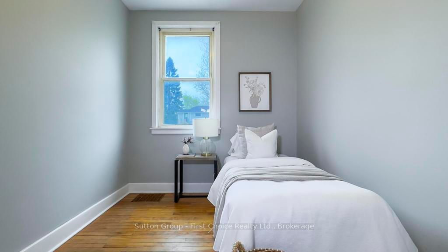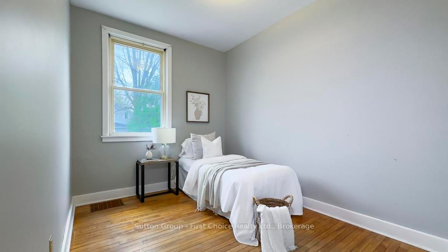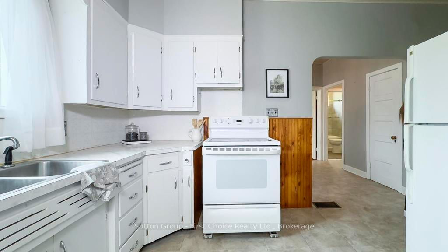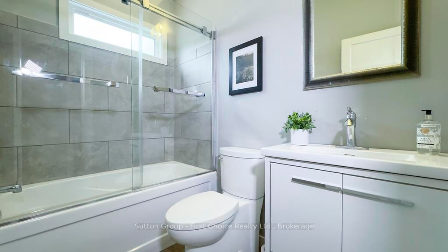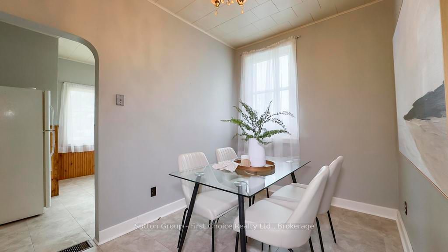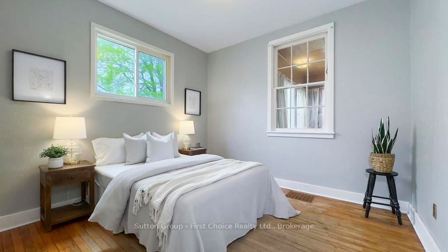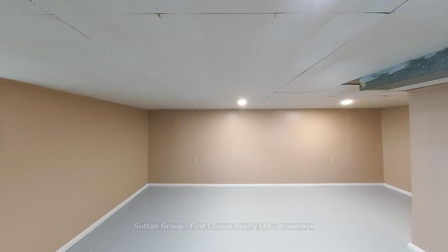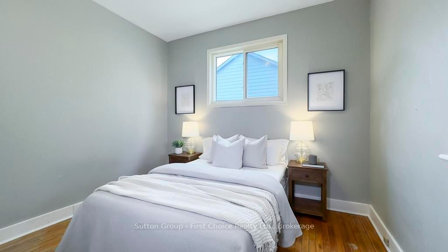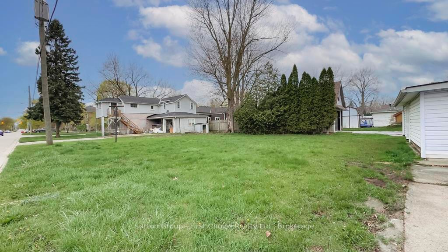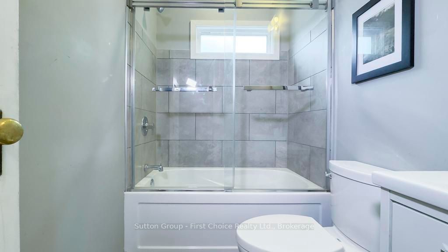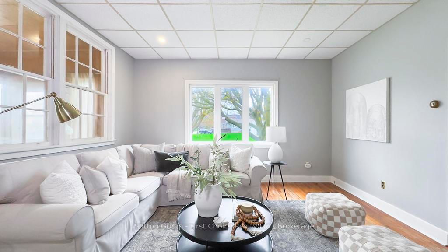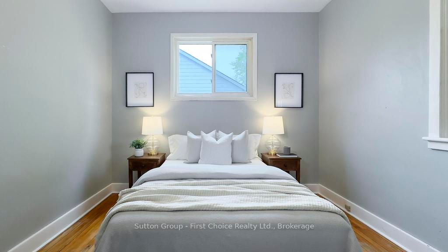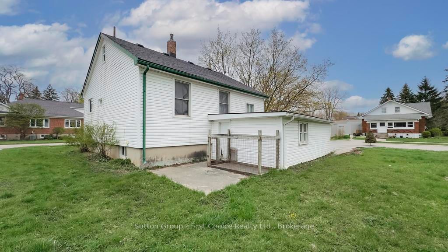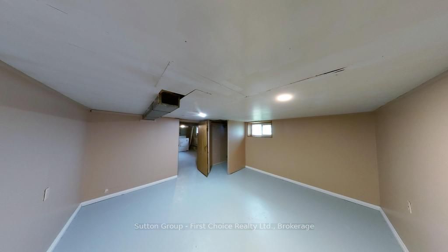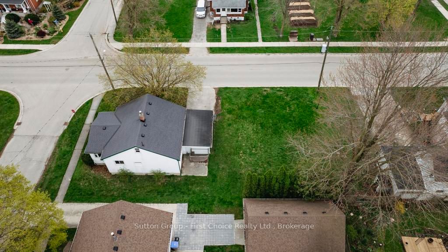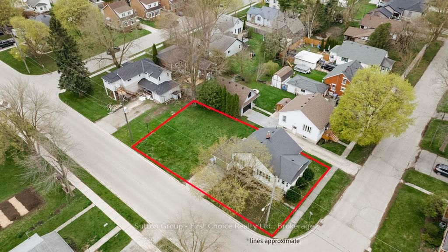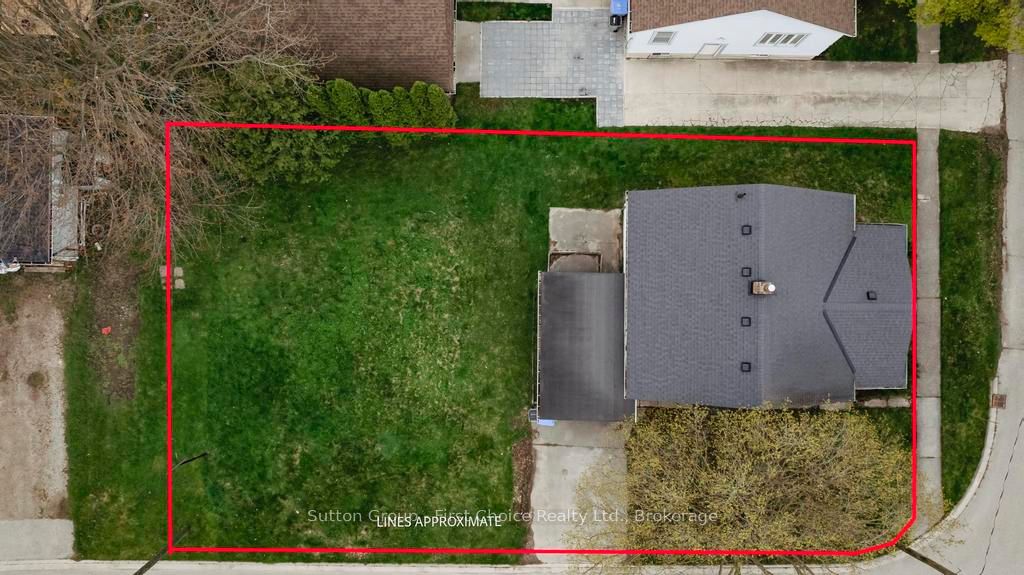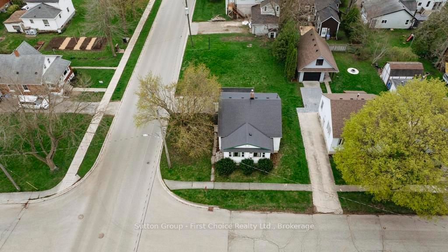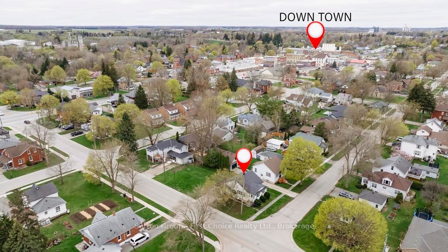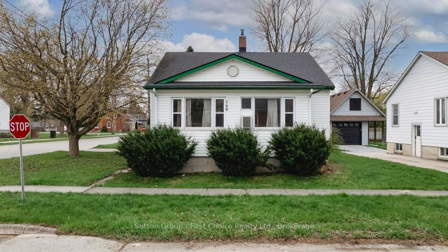
$465,000
Est. Payment
$1,776/mo*
*Based on 20% down, 4% interest, 30-year term
Listed by Sutton Group - First Choice Realty Ltd.
Detached•MLS #X12123543•Price Change
Room Details
| Room | Features | Level |
|---|---|---|
Living Room 4.84 × 4.26 m | Main | |
Kitchen 3.1 × 4.48 m | Main | |
Dining Room 2.62 × 3.98 m | Main | |
Bedroom 3.33 × 3.21 m | Main | |
Bedroom 2 2.57 × 3.89 m | Main |
Client Remarks
Welcome to this delightful 2-bedroom home, perfect for first-time buyers or those looking to downsize. Step inside to find a spacious living room ideal for relaxing or entertaining, a bright sunroom filled with natural light, and a dedicated dining room for family meals. The well-appointed kitchen offers plenty of workspace, and the newly renovated 4-piece bathroom adds a touch of modern comfort.Downstairs, the partially finished basement provides extra space for a rec room, home office, or storage. Outside, enjoy a good-sized lot with room to garden or play, plus the convenience of an attached single-car garage.Located in a family-friendly neighborhood close to parks, schools, and local amenities, this home has everything you need to start your next chapter. Dont miss out, schedule your private viewing today!
About This Property
168 Trafalgar Street, West Perth, N0K 1N0
Home Overview
Basic Information
Walk around the neighborhood
168 Trafalgar Street, West Perth, N0K 1N0
Shally Shi
Sales Representative, Dolphin Realty Inc
English, Mandarin
Residential ResaleProperty ManagementPre Construction
Mortgage Information
Estimated Payment
$0 Principal and Interest
 Walk Score for 168 Trafalgar Street
Walk Score for 168 Trafalgar Street

Book a Showing
Tour this home with Shally
Frequently Asked Questions
Can't find what you're looking for? Contact our support team for more information.
See the Latest Listings by Cities
1500+ home for sale in Ontario

Looking for Your Perfect Home?
Let us help you find the perfect home that matches your lifestyle
