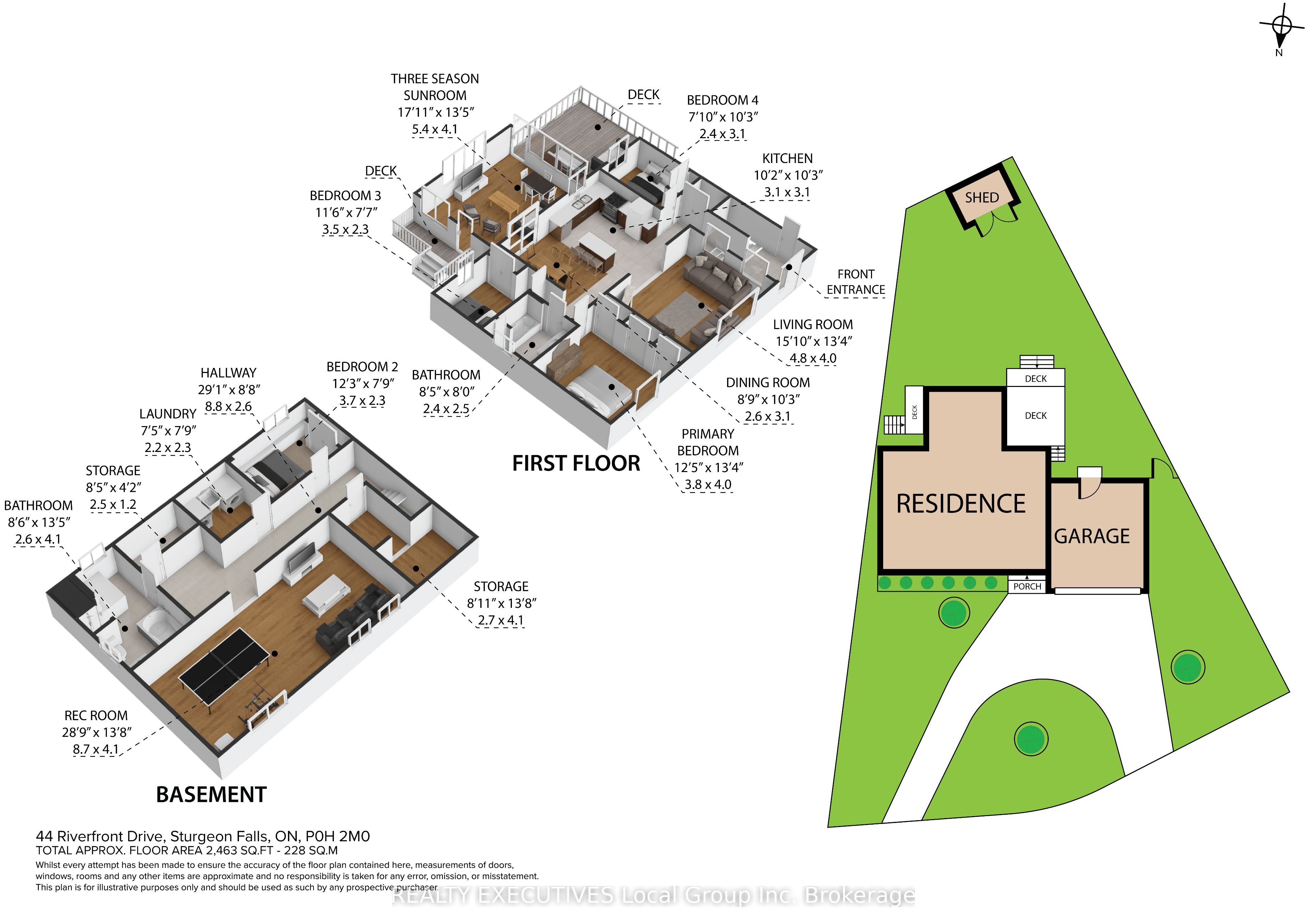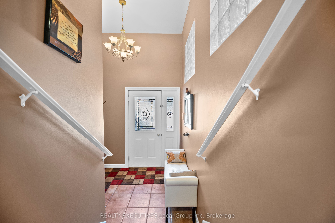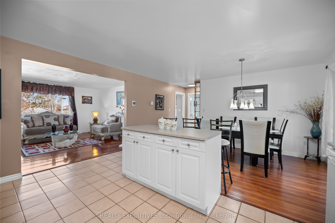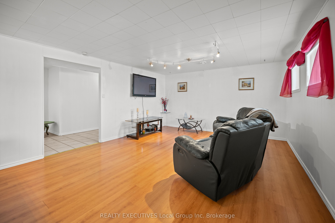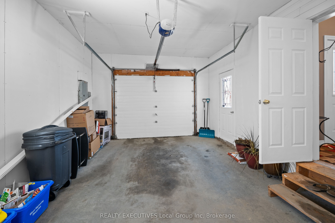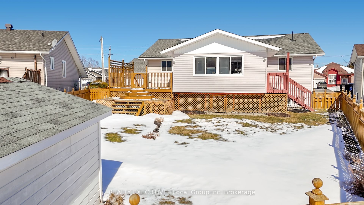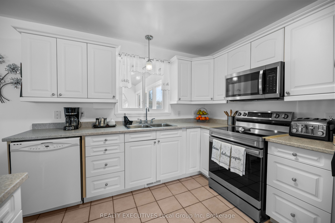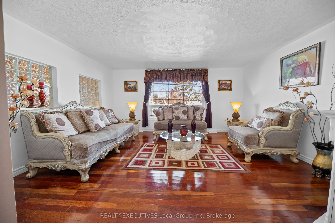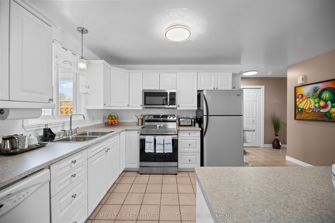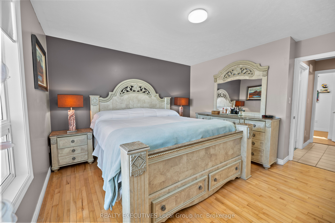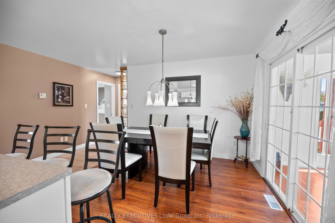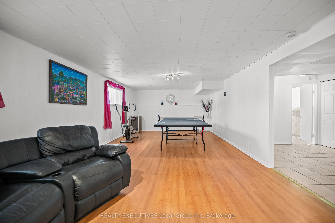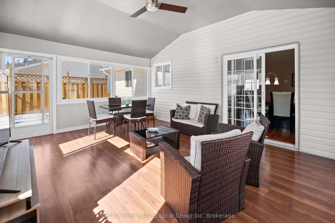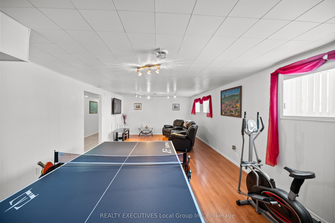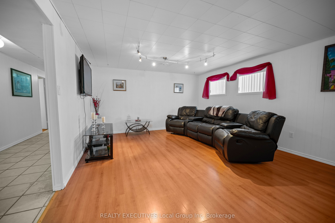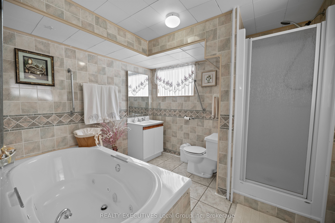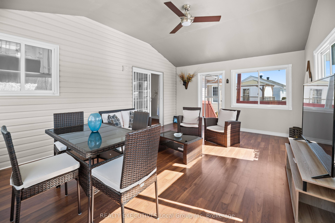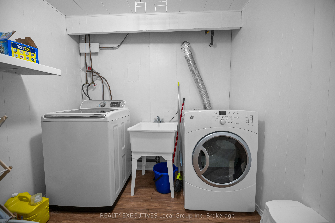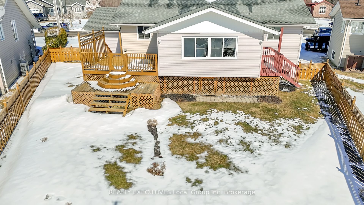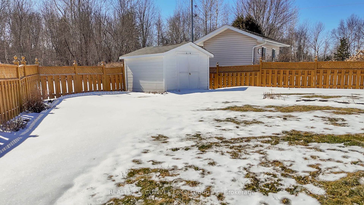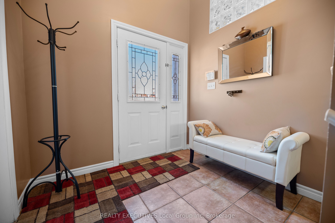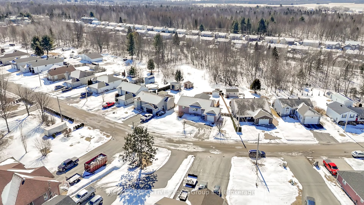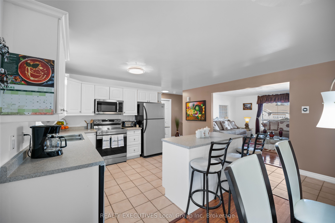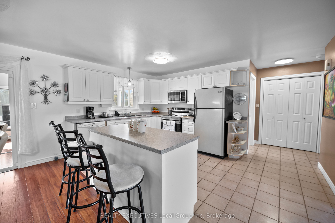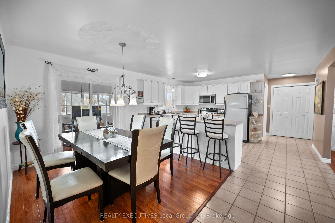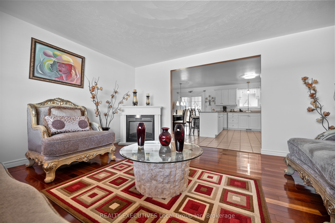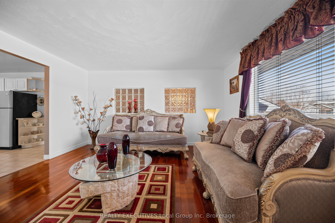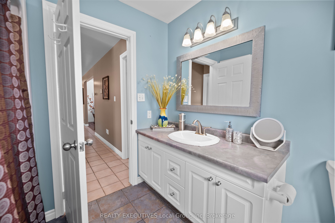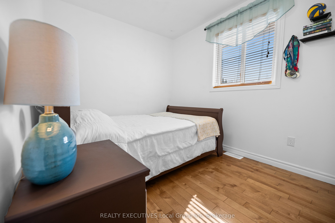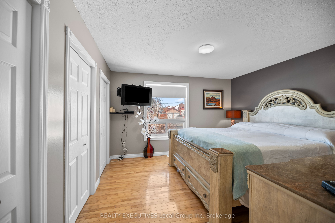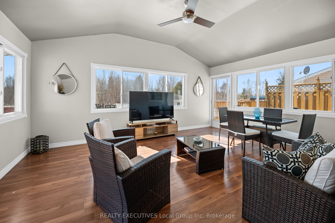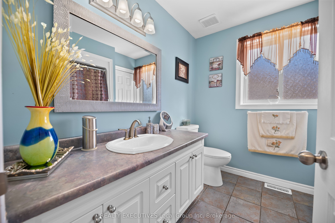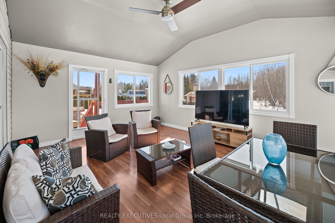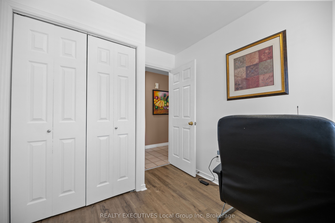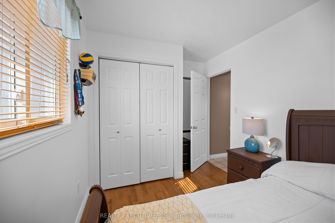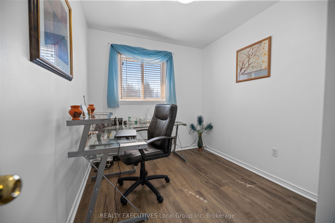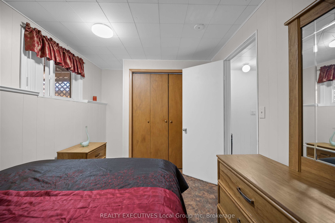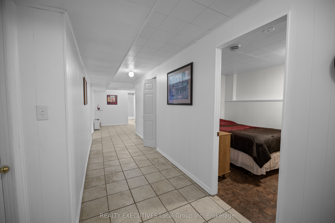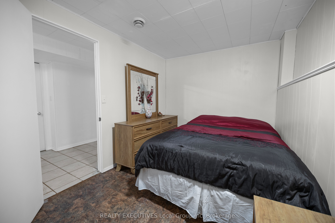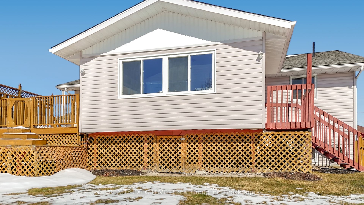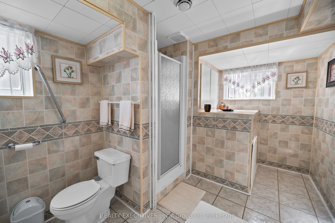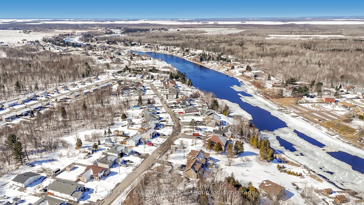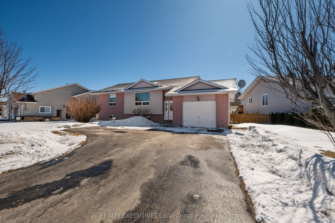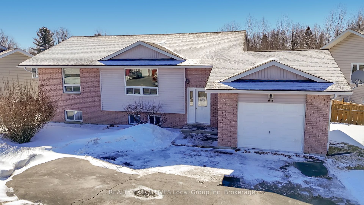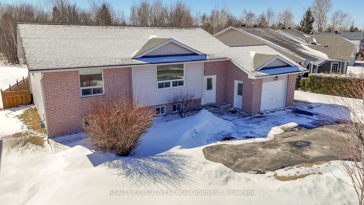
$499,900
Est. Payment
$1,909/mo*
*Based on 20% down, 4% interest, 30-year term
Listed by REALTY EXECUTIVES Local Group Inc. Brokerage
Detached•MLS #X12051641•New
Price comparison with similar homes in West Nipissing
Compared to 5 similar homes
-8.2% Lower↓
Market Avg. of (5 similar homes)
$544,560
Note * Price comparison is based on the similar properties listed in the area and may not be accurate. Consult licences real estate agent for accurate comparison
Room Details
| Room | Features | Level |
|---|---|---|
Kitchen 3.13 × 3.05 m | Main | |
Dining Room 3.13 × 2.87 m | Main | |
Living Room 4.36 × 4.91 m | Main | |
Primary Bedroom 3.78 × 4.01 m | Main | |
Bedroom 2 2.42 × 3.41 m | Main | |
Bedroom 3 3.13 × 2.43 m | Main |
Client Remarks
From the moment you arrive, 44 River Front Drive, located in Sturgeon Falls/West Nipissing feels like a breath of fresh air. The practical layout of this detached bungalow begins with an entry foyer that connects to both the front door and attached garage, complete with a walk-in closet perfect for tucking away coats and gear. The heart of the home is the open kitchen with its island, blending seamlessly into the dining area and living room -with warm hardwood floors. Three comfortable bedrooms on the main level include a primary with three closets - solving any storage squabbles before they begin - while the main bathroom keeps linens organized with its own closet. Continue downstairs, where the finished basement offers a fourth bedroom, generous rec room, laundry space, and a full bathroom featuring a jacuzzi tub for soaking away the day. But the showstopper is the expansive three-season sunroom just off the dining area - with patio doors opening to the yard, it's the ideal spot for morning coffee or hosting summer gatherings, easily accommodating extra seating or dining space. Outside, the fully fenced backyard provides privacy with its storage shed and tranquil tree-lined views. Living here means embracing the best of Sturgeon Falls: parks and the splash pad are just steps away, schools sit within easy walking distance, and the Sturgeon River waterfront invites leisurely strolls. You're minutes from charming downtown shops and local restaurants and surrounded by trails perfect for hiking and snowmobiling. Whether you're planting roots or simplifying, this cared-for home in a welcoming community could be your perfect next chapter.
About This Property
44 River Front Drive, West Nipissing, P2B 3E9
Home Overview
Basic Information
Walk around the neighborhood
44 River Front Drive, West Nipissing, P2B 3E9
Shally Shi
Sales Representative, Dolphin Realty Inc
English, Mandarin
Residential ResaleProperty ManagementPre Construction
Mortgage Information
Estimated Payment
$0 Principal and Interest
 Walk Score for 44 River Front Drive
Walk Score for 44 River Front Drive

Book a Showing
Tour this home with Shally
Frequently Asked Questions
Can't find what you're looking for? Contact our support team for more information.
See the Latest Listings by Cities
1500+ home for sale in Ontario

Looking for Your Perfect Home?
Let us help you find the perfect home that matches your lifestyle
