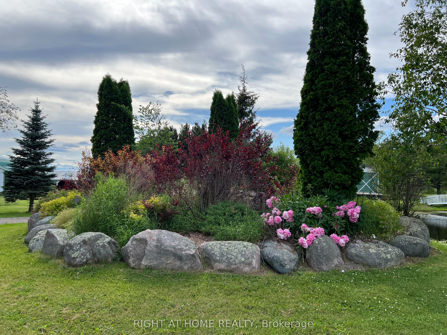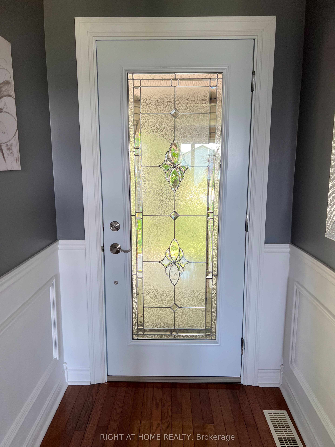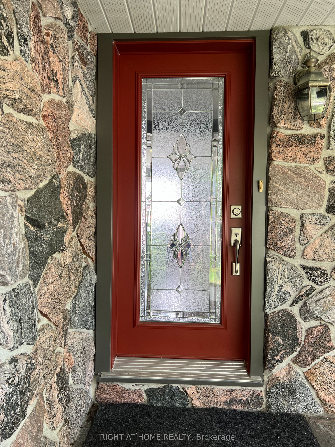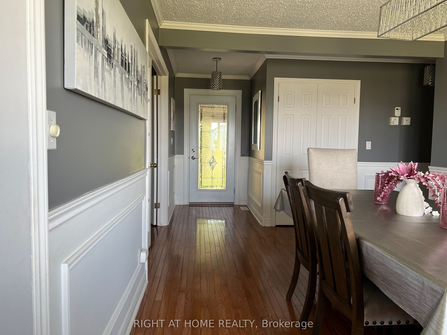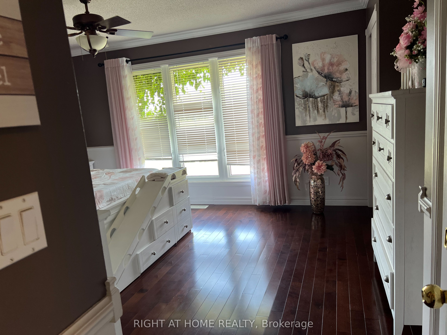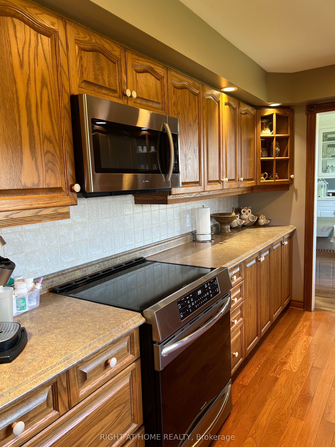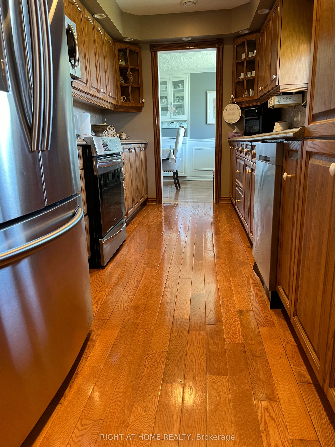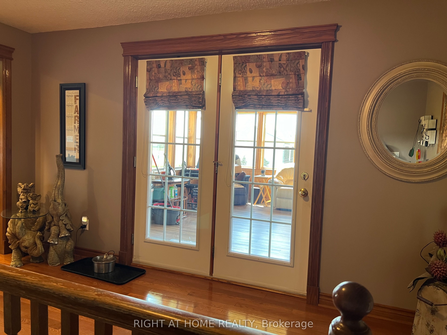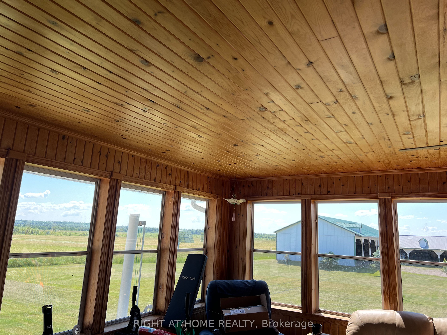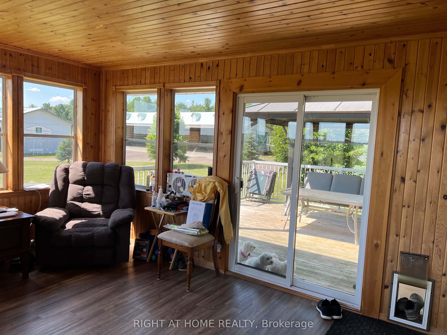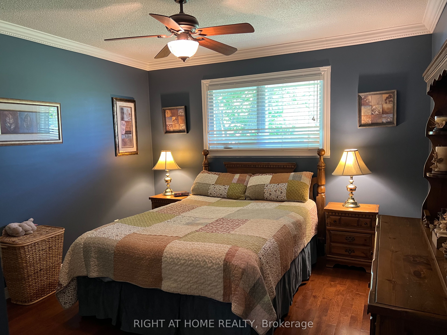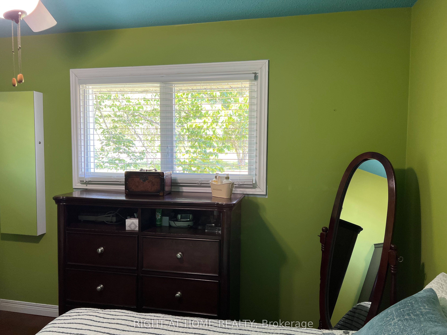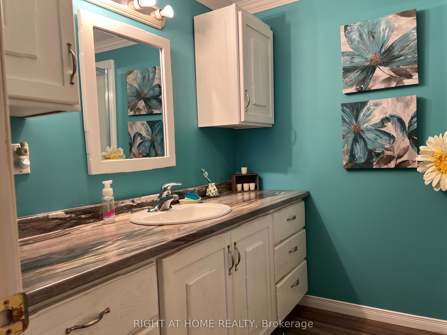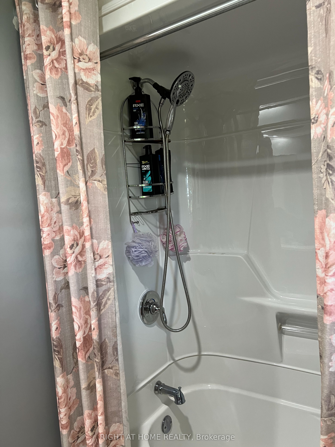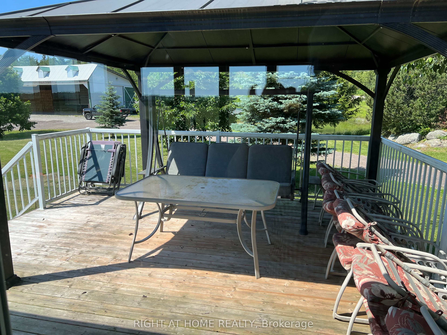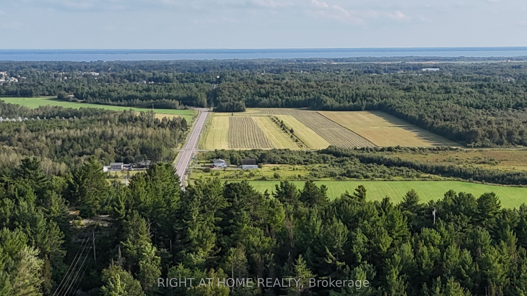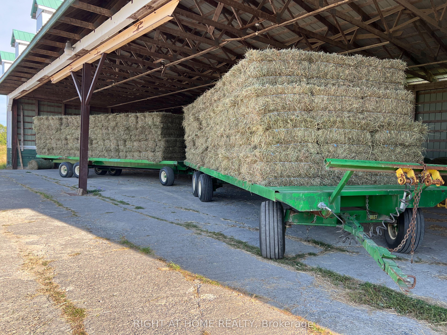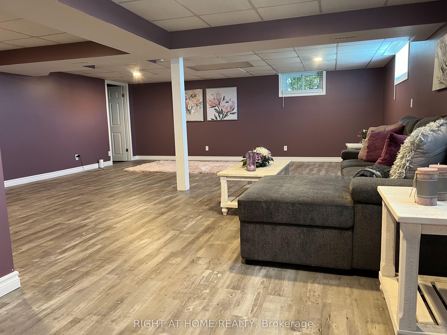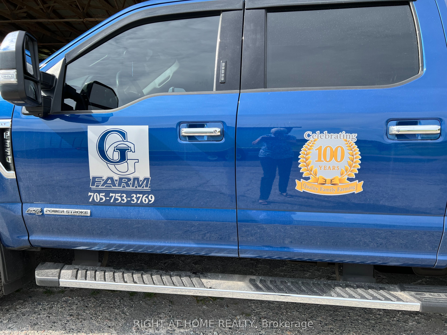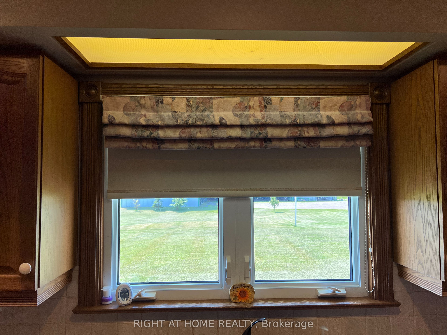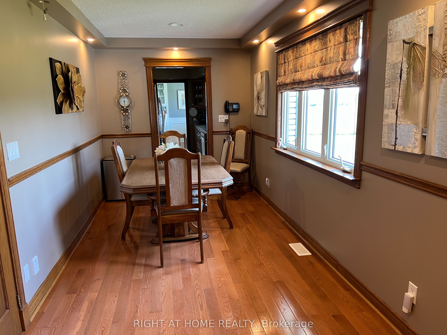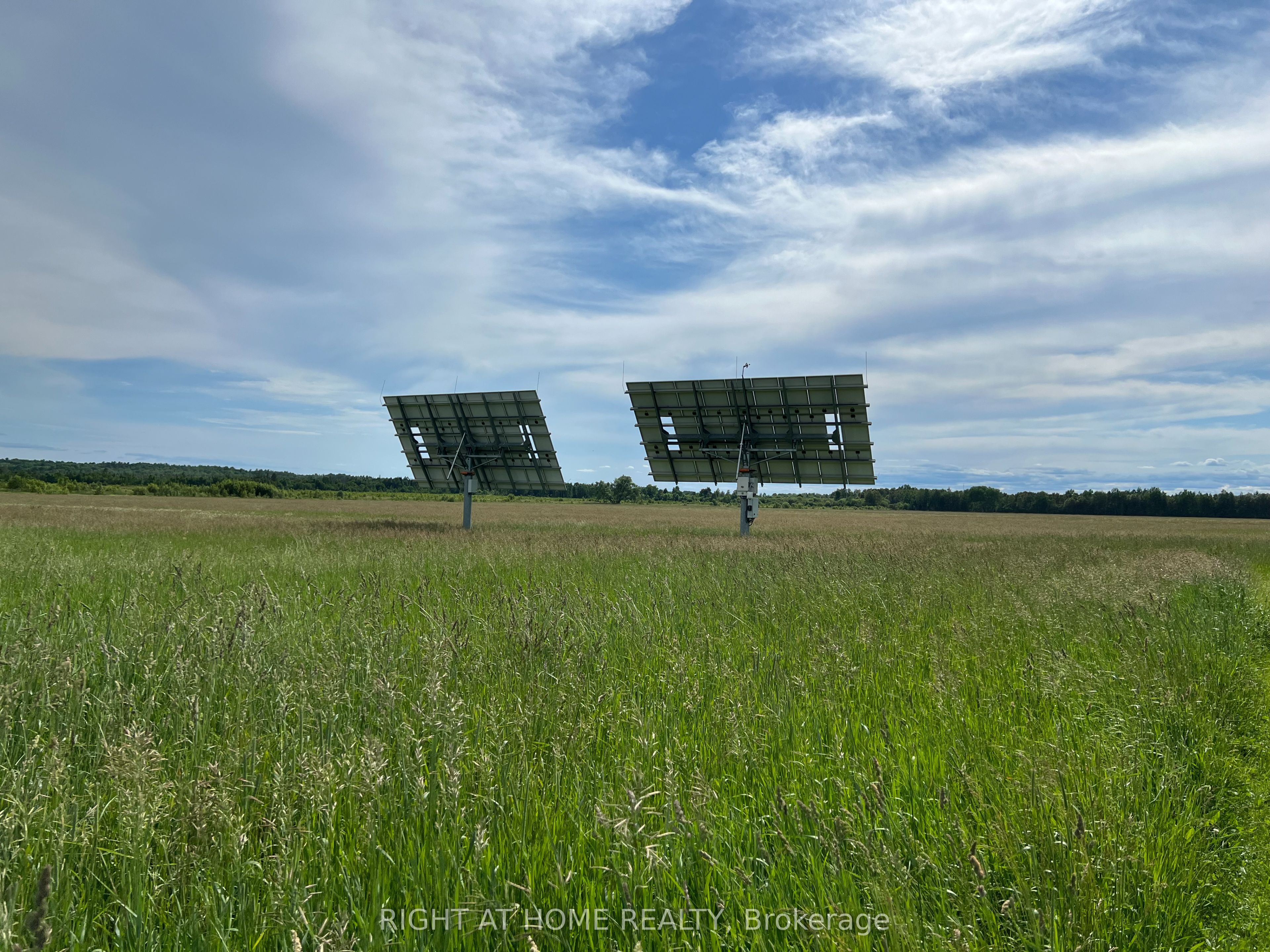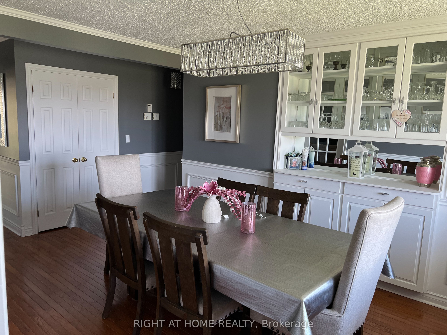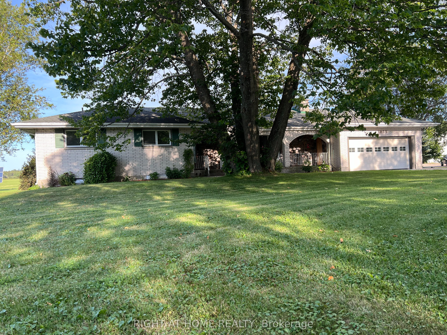
$2,999,000
Est. Payment
$11,454/mo*
*Based on 20% down, 4% interest, 30-year term
Listed by RIGHT AT HOME REALTY
Detached•MLS #X9243423•New
Price comparison with similar homes in West Nipissing
Compared to 4 similar homes
480.0% Higher↑
Market Avg. of (4 similar homes)
$517,075
Note * Price comparison is based on the similar properties listed in the area and may not be accurate. Consult licences real estate agent for accurate comparison
Room Details
| Room | Features | Level |
|---|---|---|
Living Room 7.625 × 5.0524 m | FireplaceLarge WindowFrench Doors | Main |
Dining Room 5.3628 × 3.1262 m | Overlooks BackyardLarge Window | Main |
Kitchen 4.575 × 2.3382 m | BacksplashLarge Window | Main |
Primary Bedroom 3.8124 × 3.5582 m | Large Window | Main |
Bedroom 2 3.0244 × 3.4566 m | Main | |
Bedroom 3 3.4058 × 3.609 m | Main |
Client Remarks
The Gingras Farm is a chapter in the history of West Nipissing. Acquired in 1918, the Gingras family began working the land, growing crops and raising cattle to feed their family of 18 happy children. One of those children is the current owner. He replaced the old farmhouse with the elegant ranch bungalow that we see today having an exterior footprint (not including sunroom) of 76' x 34'. Inside the front door, step onto the rich oak floors and note the oak trim and crown moulding, all installed by a professional craftsman. To the right is a large living room with stone fireplace and large picture window. Ahead is a large formal dining room that may actually accommodate 18 children! The large primary bedroom overlooks the backyard and the two additional bedrooms view the front. The bathroom is generous and well-appointed. Behind the dining room is a stunning galley kitchen with oak cabinetry and stainless steel appliances. A second, more casual dining room connects the kitchen to the large (16' x 20') sunroom, which itself leads to the large (16' x 16') deck. The casual dining room also contains, behind oak doors, the main floor laundry. Down the oak stairs is the farm office, storage and utility rooms, access to the 18'9" x 20'10" garage, and a 3-piece bathroom. Through a hallway (that could be converted to a kitchen or wet-bar) is the huge family room plus two additional bedrooms and a storage room. Walking through the home exudes a sense of wellbeing, and the grounds are equally beautiful. The home is sheltered by rows of mature birch trees and three crabapple trees. The driveway is concrete. A rock/shrub/flower garden adorns the path to the spring-fed pond where the lily-pads grow and the frogs serenade. The vast treed back yard leads to 4 hay/straw storage barns with machine shop and two solar panels. Beyond are the tiled fields which produce the premium hay for which this farm is well known, and woods with ponds up the mountain. See also MLS # X8481978.
About This Property
12061 Hwy 64 North N/A, West Nipissing, P2B 2L8
Home Overview
Basic Information
Walk around the neighborhood
12061 Hwy 64 North N/A, West Nipissing, P2B 2L8
Shally Shi
Sales Representative, Dolphin Realty Inc
English, Mandarin
Residential ResaleProperty ManagementPre Construction
Mortgage Information
Estimated Payment
$0 Principal and Interest
 Walk Score for 12061 Hwy 64 North N/A
Walk Score for 12061 Hwy 64 North N/A

Book a Showing
Tour this home with Shally
Frequently Asked Questions
Can't find what you're looking for? Contact our support team for more information.
See the Latest Listings by Cities
1500+ home for sale in Ontario

Looking for Your Perfect Home?
Let us help you find the perfect home that matches your lifestyle
