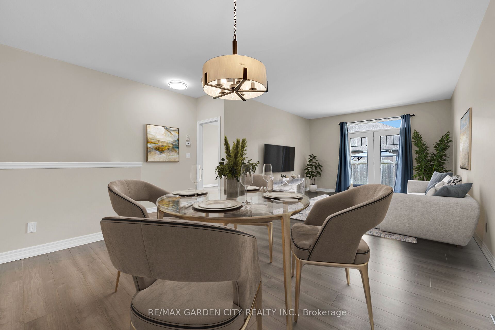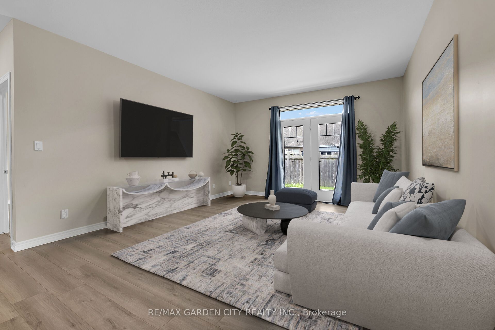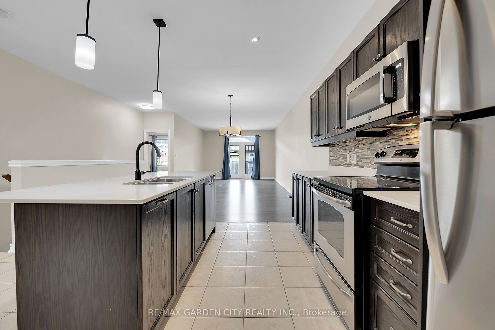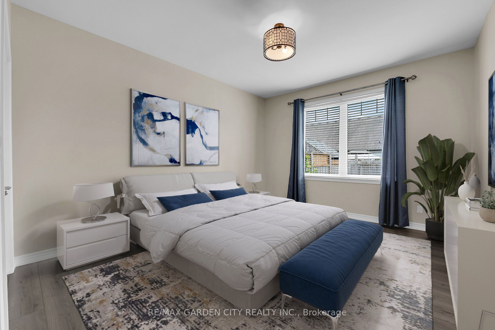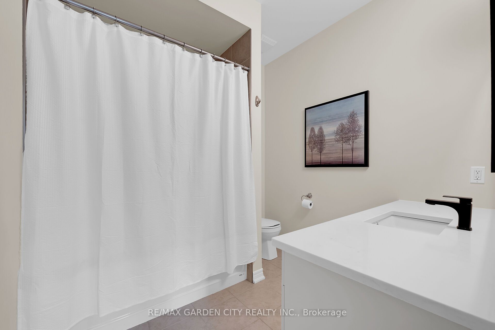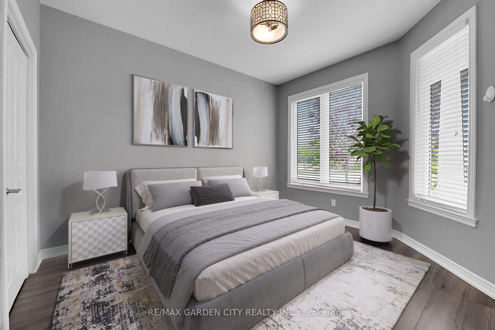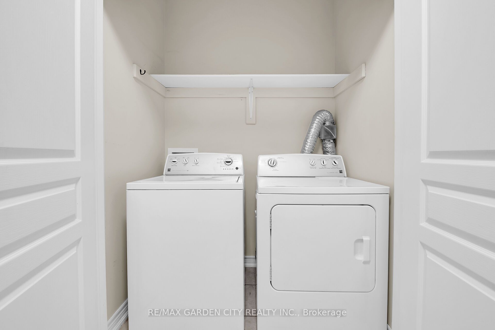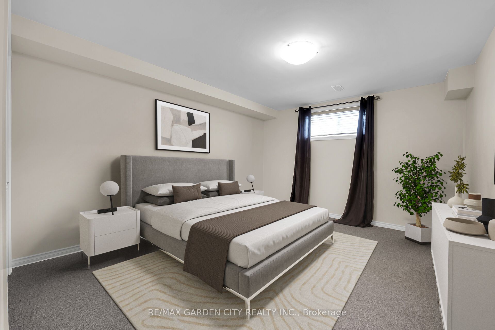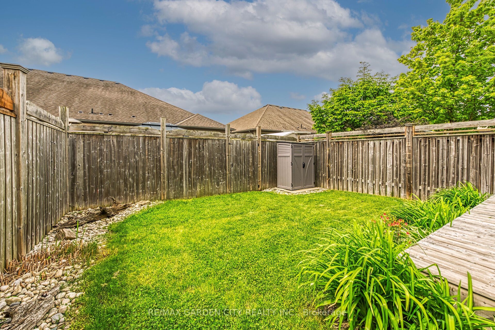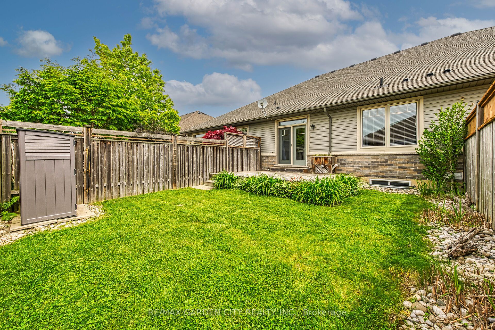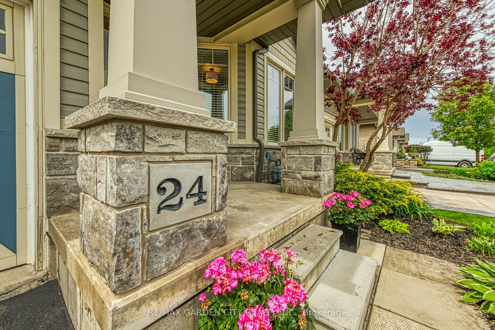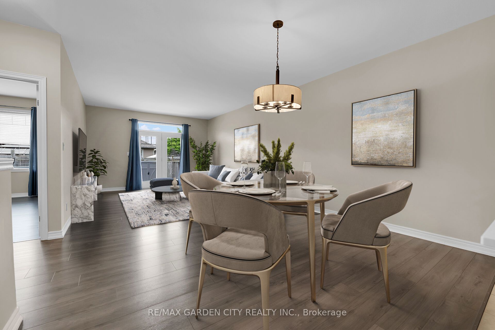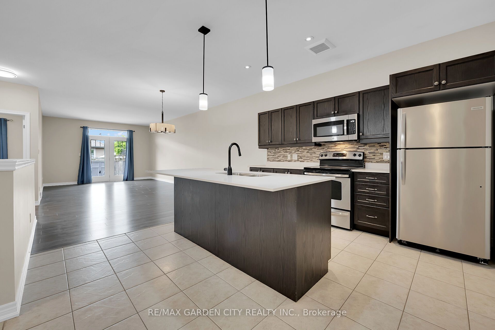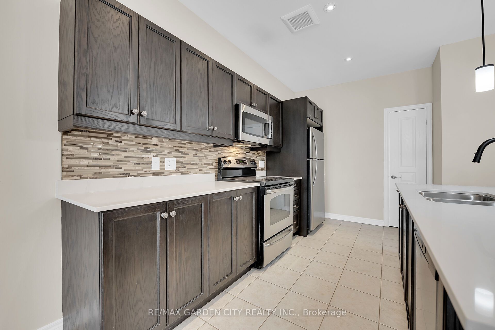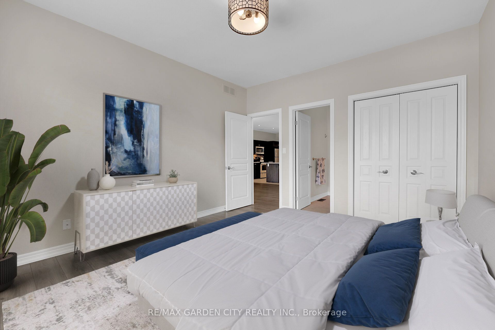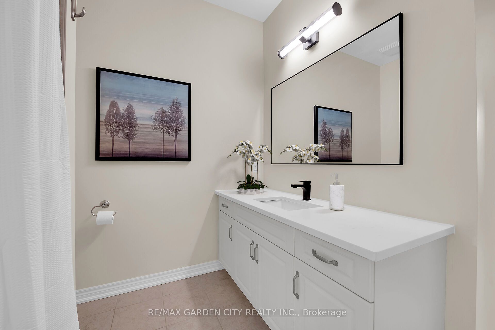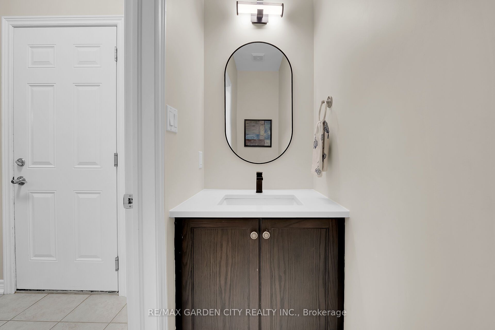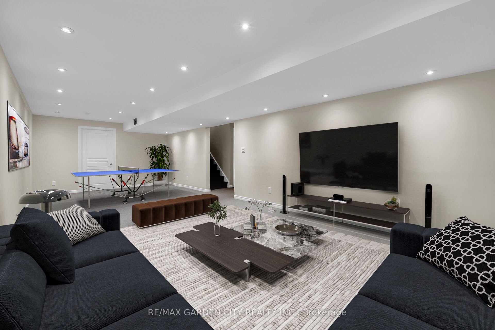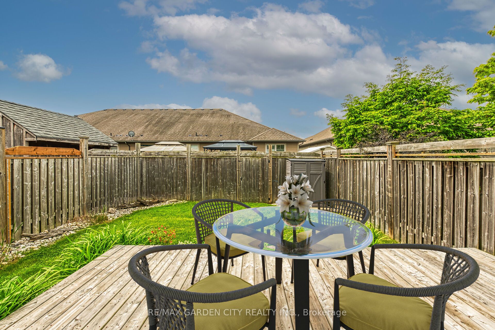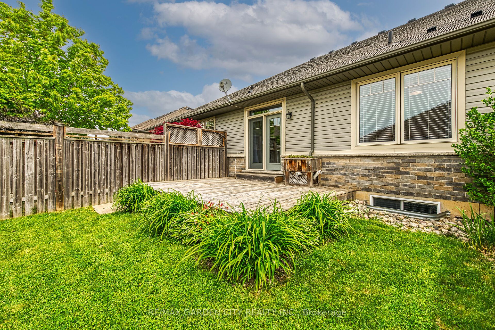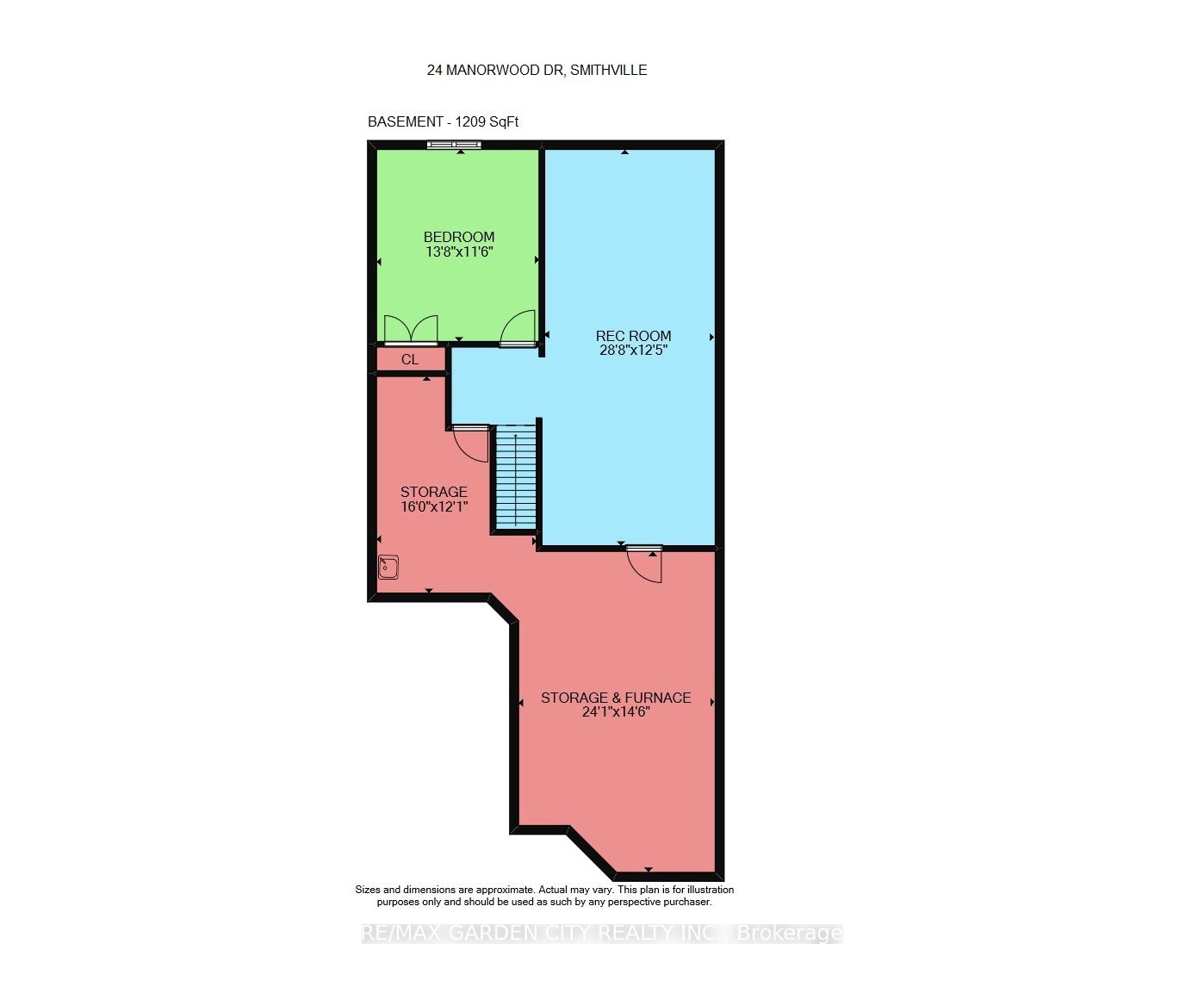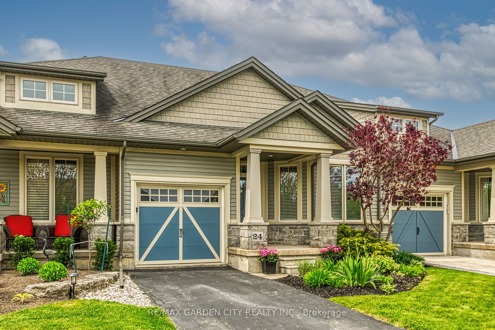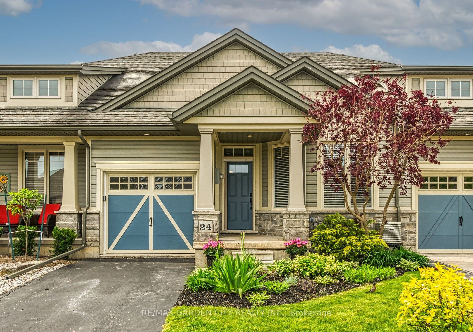
$724,900
Est. Payment
$2,769/mo*
*Based on 20% down, 4% interest, 30-year term
Listed by RE/MAX GARDEN CITY REALTY INC.
Att/Row/Townhouse•MLS #X12192846•New
Room Details
| Room | Features | Level |
|---|---|---|
Kitchen 5.64 × 4.09 m | Eat-in Kitchen | Main |
Primary Bedroom 4.22 × 3.61 m | Main | |
Bedroom 3.58 × 3.05 m | Main | |
Bedroom 4.17 × 3.51 m | Lower |
Client Remarks
Elegant Freehold 2+1 Bedroom Bungalow Townhome with open concept design. Beautifully finished top-to-bottom. Located in quiet upscale neighbourhood. Gourmet kitchen with stainless steel appliances, new quartz counter tops and large island. Spacious main floor family room open to kitchen, with sliding doors to large deck overlooking the gardens, fully fenced backyard with gate for access. Main floor primary bedroom suite with full bath and new quartz counter. Main floor laundry. Open staircase to lower-level leads to bright rec room, additional bedroom, roughed-in bath, and plenty of storage space. OTHER FEATURES INCLUDE: C/AIR, upgraded lighting throughout, auto garage door openers, window coverings, large windows to take in the light. Short stroll to shopping, nature. And 5 minutes to wineries. Easy access to QEW. This is an impeccable home, inside and out. Some photos are virtually staged.
About This Property
24 MANORWOOD Drive, West Lincoln, L0R 2A0
Home Overview
Basic Information
Walk around the neighborhood
24 MANORWOOD Drive, West Lincoln, L0R 2A0
Shally Shi
Sales Representative, Dolphin Realty Inc
English, Mandarin
Residential ResaleProperty ManagementPre Construction
Mortgage Information
Estimated Payment
$0 Principal and Interest
 Walk Score for 24 MANORWOOD Drive
Walk Score for 24 MANORWOOD Drive

Book a Showing
Tour this home with Shally
Frequently Asked Questions
Can't find what you're looking for? Contact our support team for more information.
See the Latest Listings by Cities
1500+ home for sale in Ontario

Looking for Your Perfect Home?
Let us help you find the perfect home that matches your lifestyle
