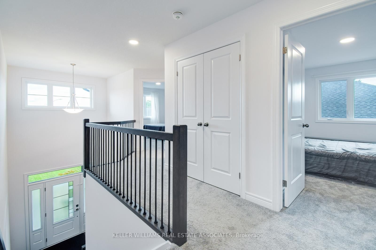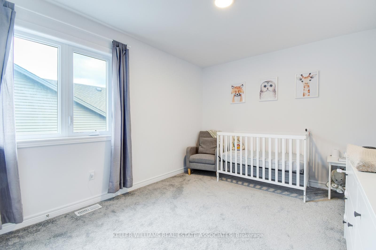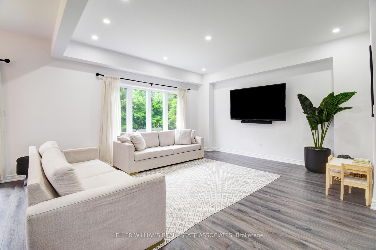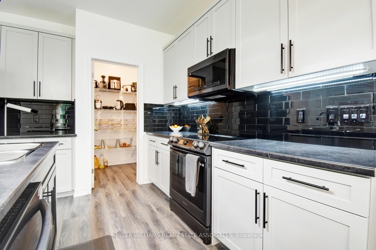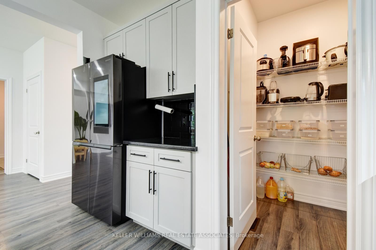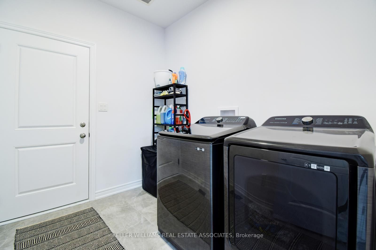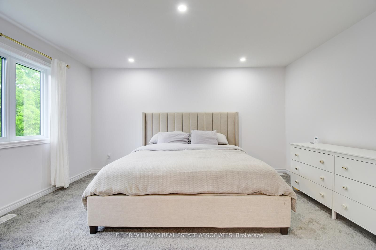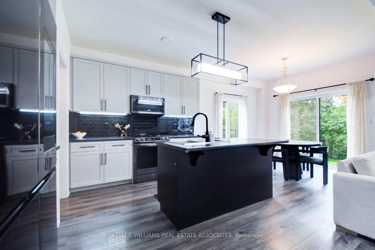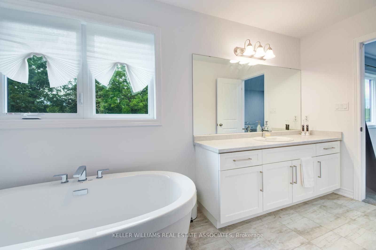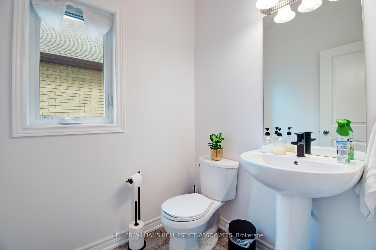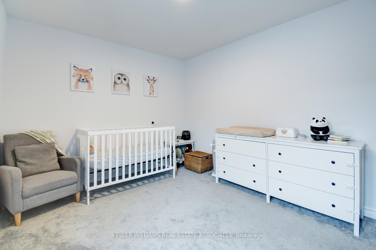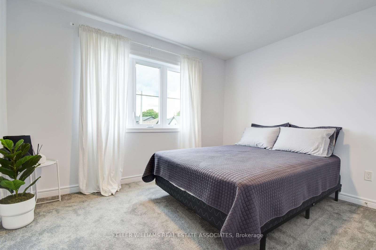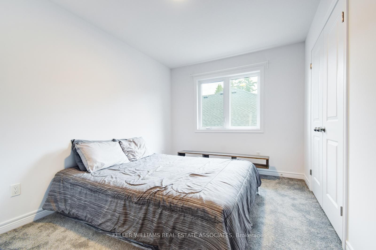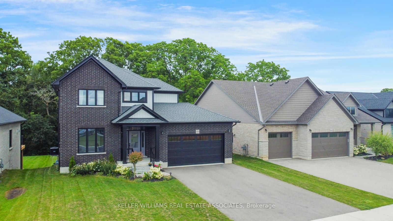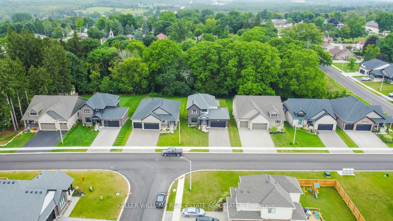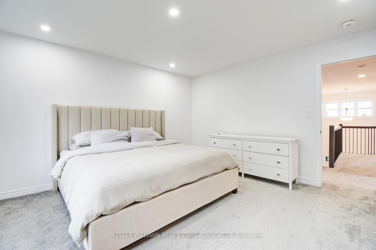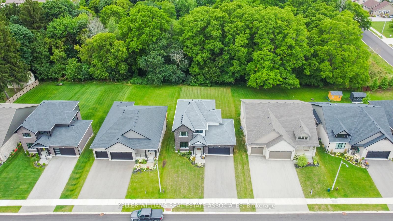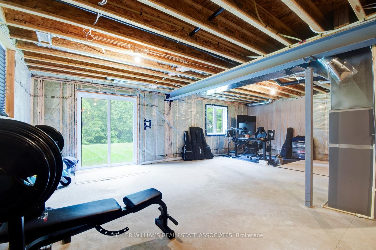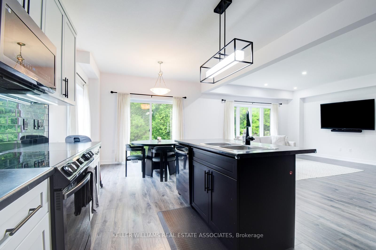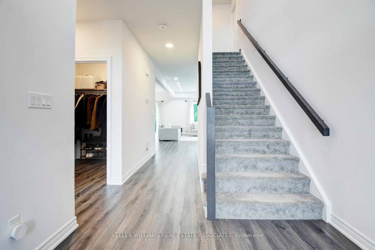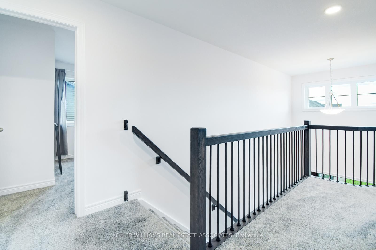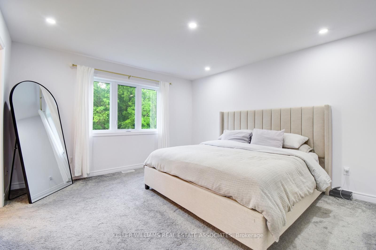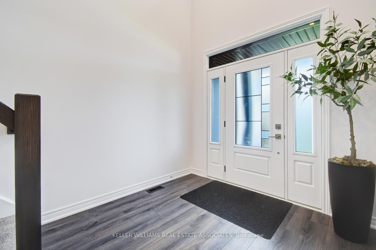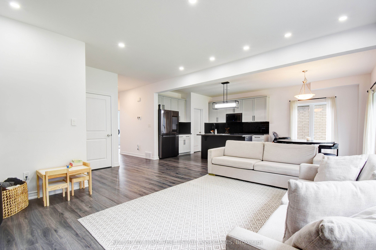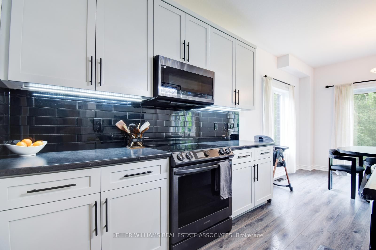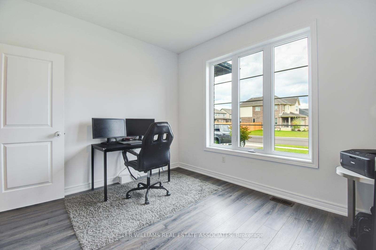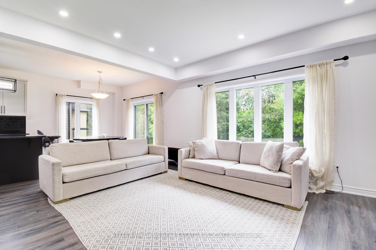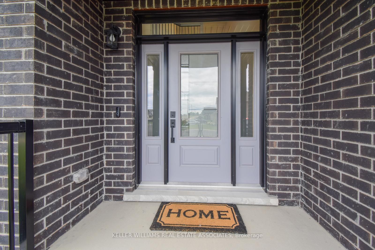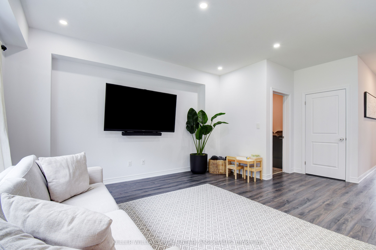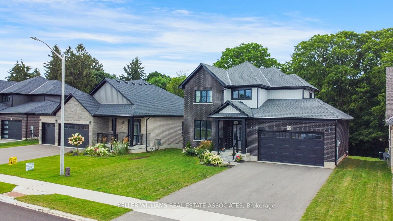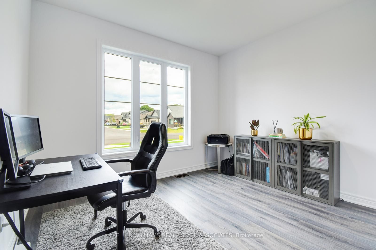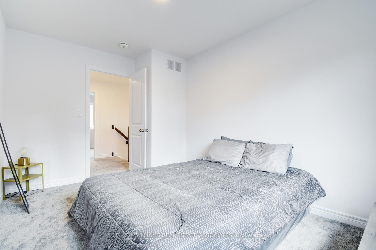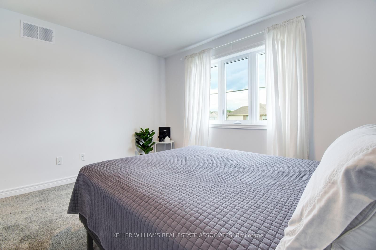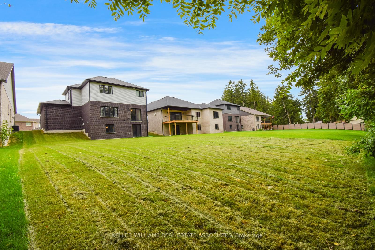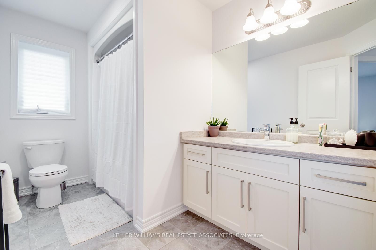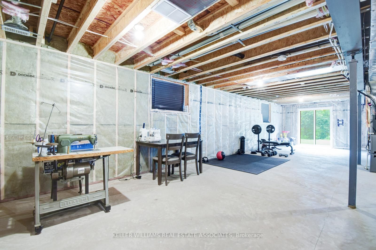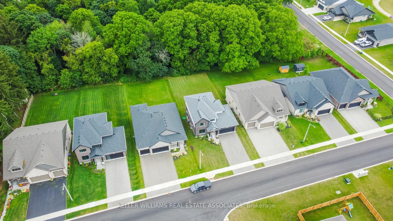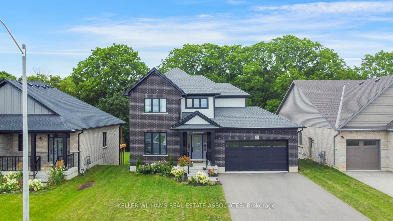
$860,000
Est. Payment
$3,285/mo*
*Based on 20% down, 4% interest, 30-year term
Listed by KELLER WILLIAMS REAL ESTATE ASSOCIATES
Detached•MLS #X12019227•Price Change
Price comparison with similar homes in West Grey
Compared to 2 similar homes
-47.9% Lower↓
Market Avg. of (2 similar homes)
$1,649,950
Note * Price comparison is based on the similar properties listed in the area and may not be accurate. Consult licences real estate agent for accurate comparison
Room Details
| Room | Features | Level |
|---|---|---|
Living Room 4.42 × 4.5 m | Overlooks RavineOpen ConceptLaminate | Ground |
Kitchen 3.45 × 3.43 m | Combined w/DiningOpen ConceptLaminate | Ground |
Dining Room 3.45 × 3.05 m | Overlooks BackyardOpen ConceptLaminate | Ground |
Primary Bedroom 4.48 × 3.96 m | Overlooks Backyard5 Pc EnsuiteBroadloom | Second |
Bedroom 2 3.96 × 2.93 m | ClosetBroadloom | Second |
Bedroom 3 3.66 × 3.05 m | ClosetBroadloom | Second |
Client Remarks
Experience the opportunity to own a distinctive two-storey detached residence situated on a ravine lot within a newly developed subdivision in town of Durham. Home features a Grand Entrance with an open High approx 17 ft ceiling that allows abundant natural light, seamlessly integrating modern conveniences with a cozy living environment. The interior boasts a 9-foot ceiling, an open-concept kitchen equipped with upgraded high-end stainless steel applicances, a pantry closet, and a dining area. The living room provides a view of the ravine, complemented by a special den that can serve as an office/bedroom. The home includes easy access to the garage and a laundry room. The second floor offers a spacious master bedroom with a walk-in closet and a truly exceptional 5-piece ensuite, along with three additional bedrooms. The property features a Walkout Basement, with sliding 12-foot patio doors leading to a ravine backyard. This home blends elegance and functionality, making it an ideal for families. **EXTRAS** OPEN TO BELOW CEILING WITH 17 FT HEIGHT & BRIGHT WINDOWS
About This Property
150 Eccles Avenue, West Grey, N0G 1R0
Home Overview
Basic Information
Walk around the neighborhood
150 Eccles Avenue, West Grey, N0G 1R0
Shally Shi
Sales Representative, Dolphin Realty Inc
English, Mandarin
Residential ResaleProperty ManagementPre Construction
Mortgage Information
Estimated Payment
$0 Principal and Interest
 Walk Score for 150 Eccles Avenue
Walk Score for 150 Eccles Avenue

Book a Showing
Tour this home with Shally
Frequently Asked Questions
Can't find what you're looking for? Contact our support team for more information.
See the Latest Listings by Cities
1500+ home for sale in Ontario

Looking for Your Perfect Home?
Let us help you find the perfect home that matches your lifestyle
