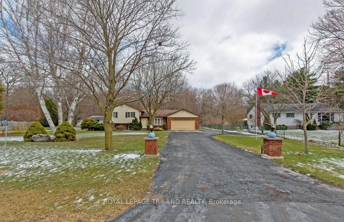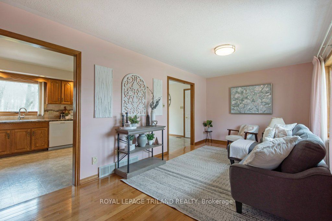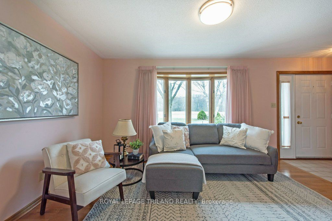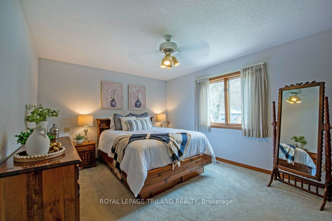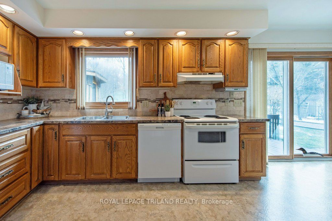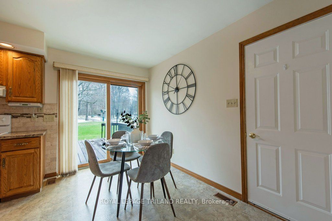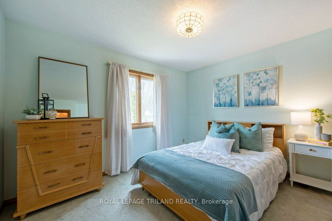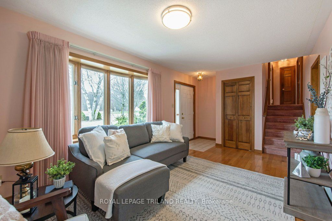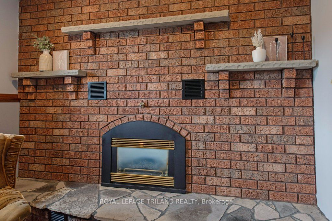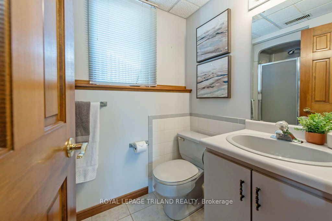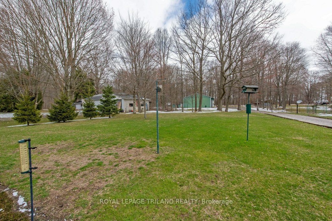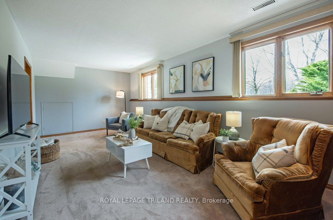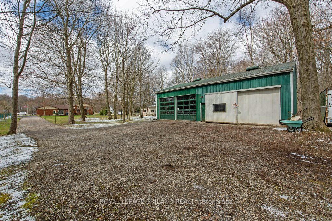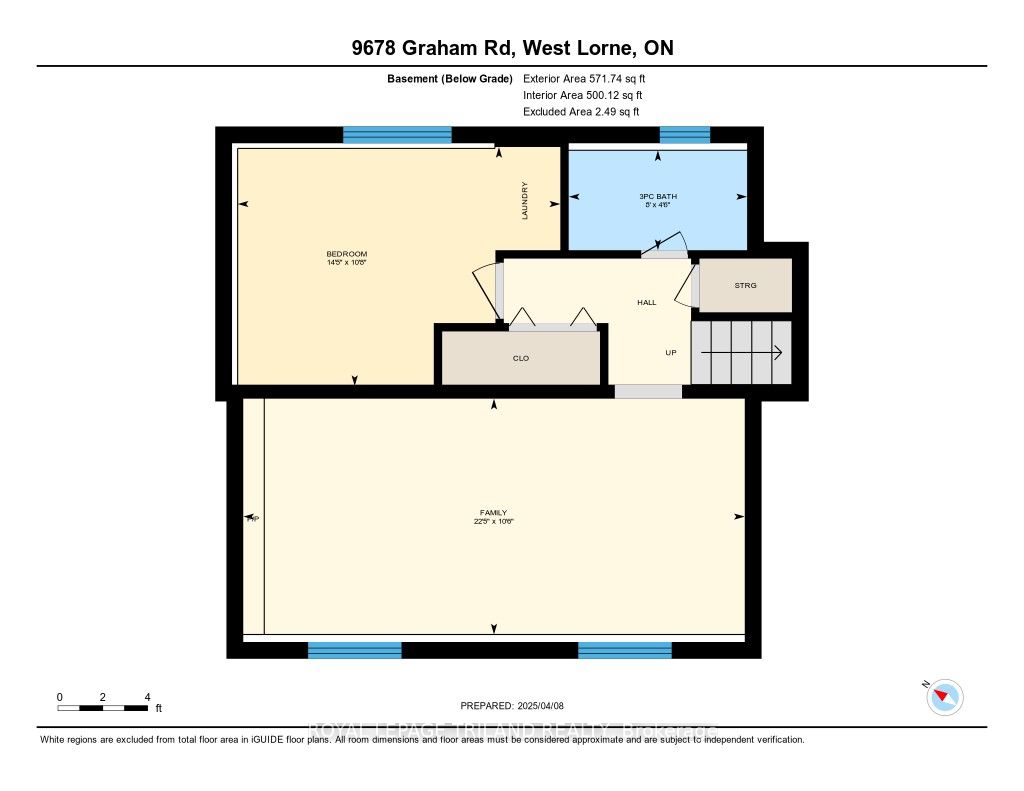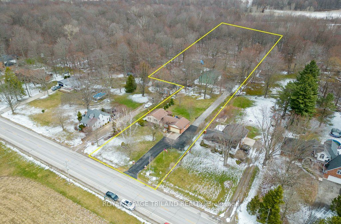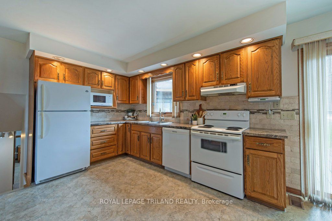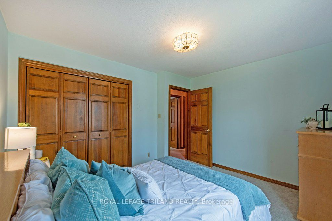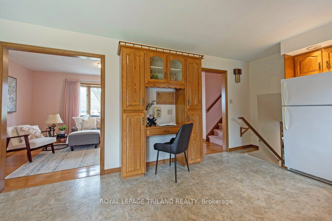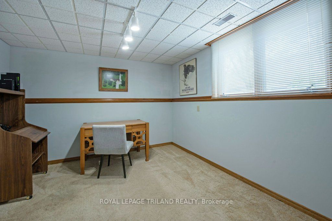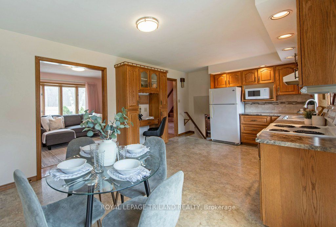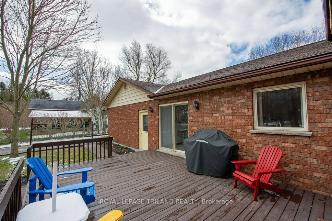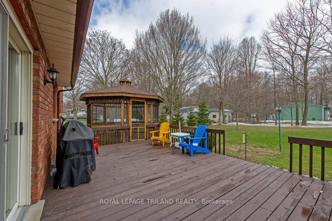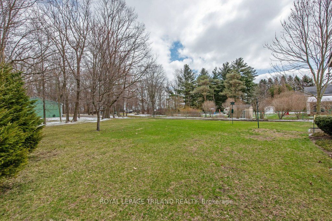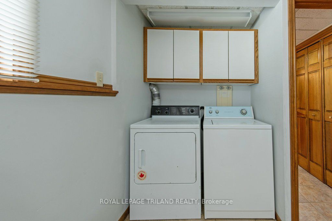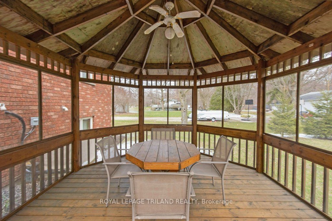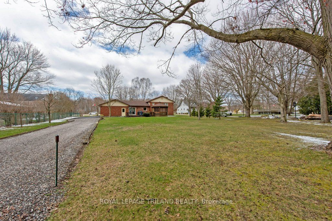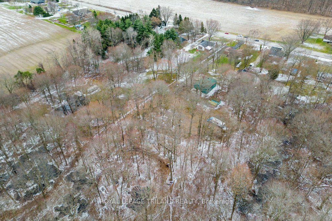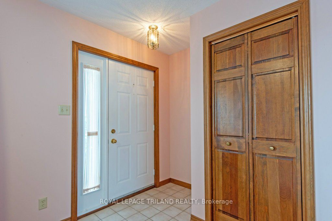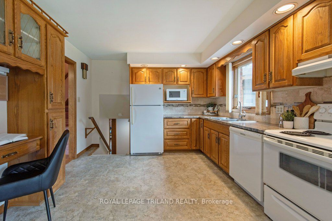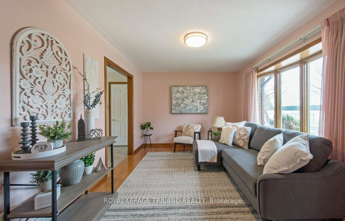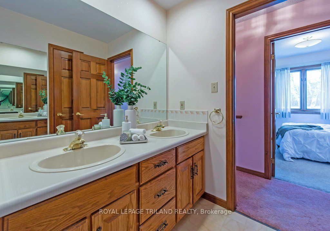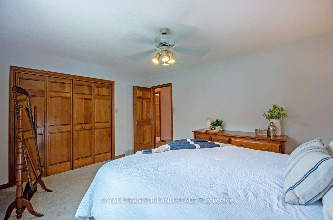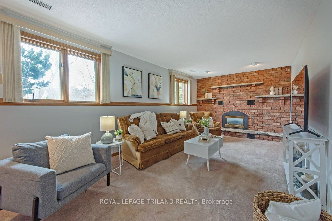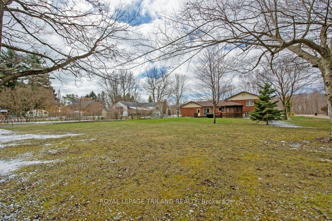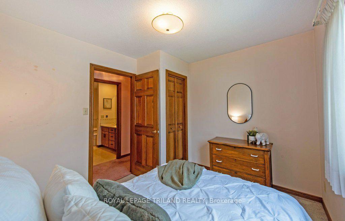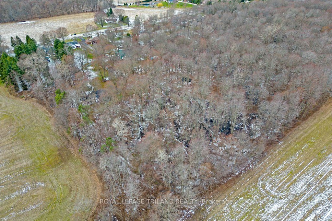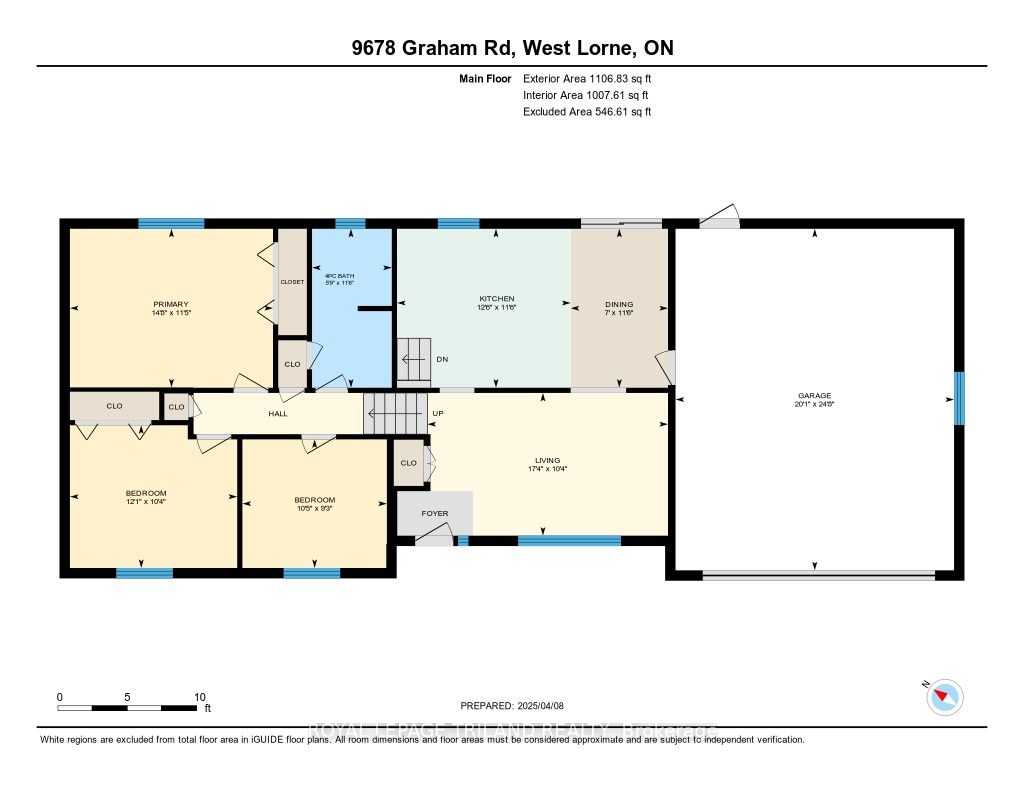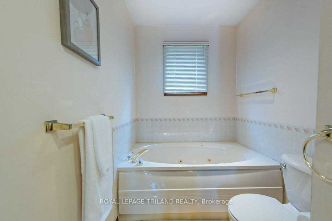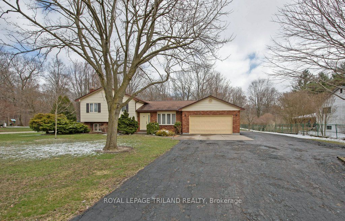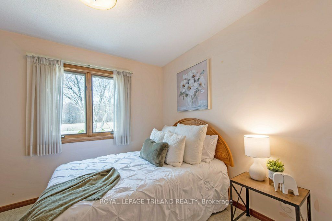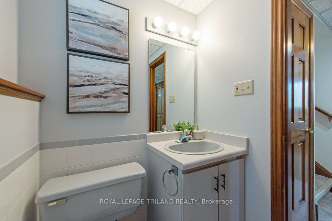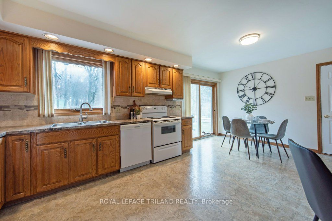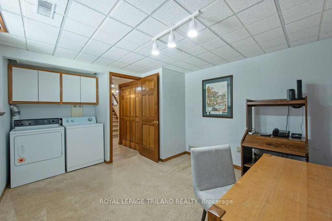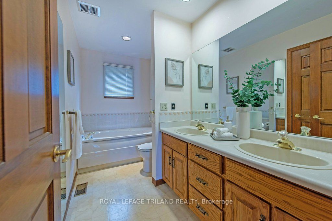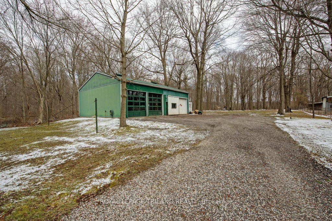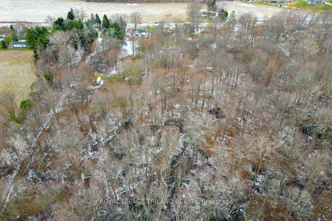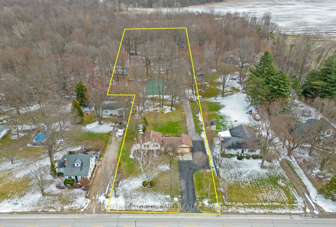
$699,900
Est. Payment
$2,673/mo*
*Based on 20% down, 4% interest, 30-year term
Listed by ROYAL LEPAGE TRILAND REALTY
Detached•MLS #X12071358•New
Price comparison with similar homes in West Elgin
Compared to 4 similar homes
12.9% Higher↑
Market Avg. of (4 similar homes)
$619,725
Note * Price comparison is based on the similar properties listed in the area and may not be accurate. Consult licences real estate agent for accurate comparison
Room Details
| Room | Features | Level |
|---|---|---|
Living Room 3.14 × 5.29 m | Hardwood Floor | Main |
Kitchen 3.49 × 3.82 m | Eat-in KitchenW/O To Sundeck | Main |
Primary Bedroom 3.49 × 4.46 m | Closet | Second |
Bedroom 2 3.14 × 3.68 m | Closet | Second |
Bedroom 3 2.83 × 3.18 m | Second | |
Bedroom 4 3.25 × 4.39 m | ClosetCombined w/Laundry | Lower |
Client Remarks
Take advantage of this opportunity to experience country living! This charming 4-bedroom, 2-bathroom home sits on a scenic 4-acre lot, with forested area and offering plenty of parking space. A standout feature of the property is the large 35ft x 48ft workshop, equipped with hydro, a gas heater, water, a hoist, compressor, and a 220V plug. Located just a 6 minute drive from West Lorne, you'll enjoy easy access to Hwy 401 and local amenities such as Bo Horvat Community Centre/Arena, Home Hardware, small businesses, Miller Park, and elementary and public schools. For outdoor enthusiasts, Port Glasgow and its beautiful marina are just a 9 minute drive away. This quality-built split-level home features an attached garage with inside access to the spacious eat-in kitchen. The kitchen is complete with included appliances and a patio door leading to the deck with a gazebo. The cozy living room boasts hardwood floors, and the front foyer includes a closet for added convenience. Upstairs, you'll find the primary bedroom with a closet and peaceful backyard views, plus two additional bedrooms with closets, two linen closets, and a 4-piece bathroom with a jetted tub, double sinks, and a closet. The lower level offers a rec/family room with a gas fireplace, a flexible bedroom/office space with laundry area, and a 3-piece bathroom with a shower. This home is equipped with a gas-forced air furnace, central air conditioning, municipal water, and the property offers plenty of space for outdoor activities or future projects. Small acreage properties like this are rare to find - don't miss your chance to make it yours!
About This Property
9678 Graham Road, West Elgin, N0L 2P0
Home Overview
Basic Information
Walk around the neighborhood
9678 Graham Road, West Elgin, N0L 2P0
Shally Shi
Sales Representative, Dolphin Realty Inc
English, Mandarin
Residential ResaleProperty ManagementPre Construction
Mortgage Information
Estimated Payment
$0 Principal and Interest
 Walk Score for 9678 Graham Road
Walk Score for 9678 Graham Road

Book a Showing
Tour this home with Shally
Frequently Asked Questions
Can't find what you're looking for? Contact our support team for more information.
See the Latest Listings by Cities
1500+ home for sale in Ontario

Looking for Your Perfect Home?
Let us help you find the perfect home that matches your lifestyle
