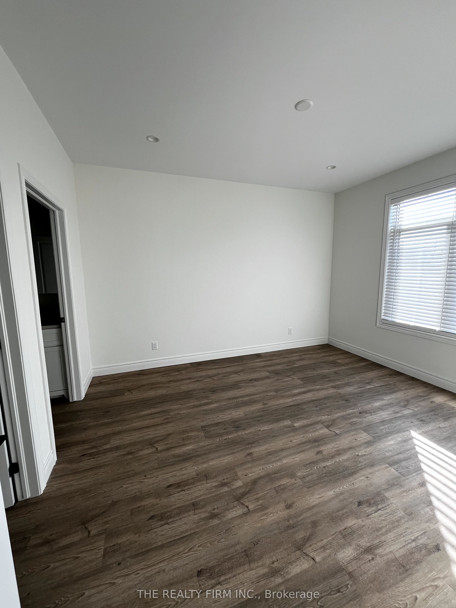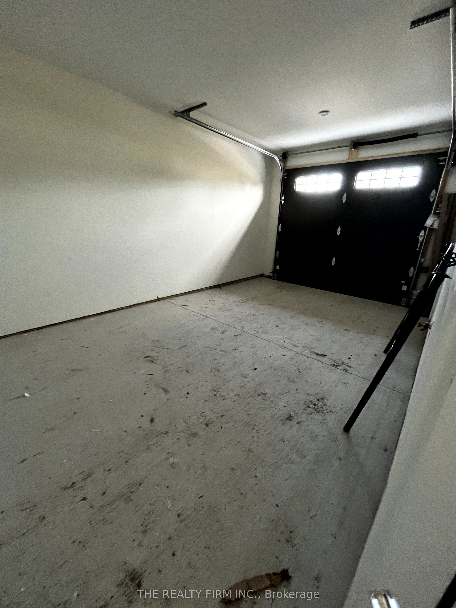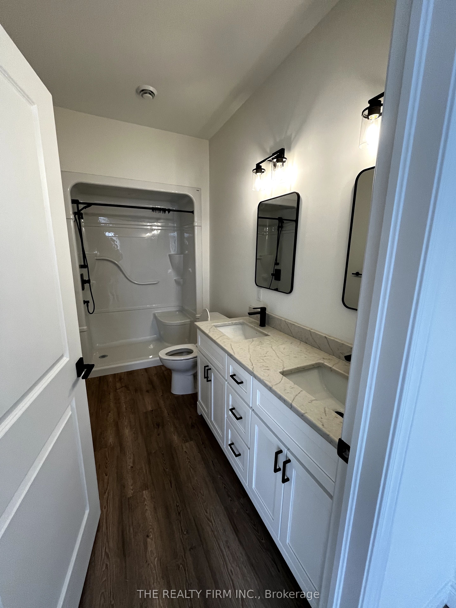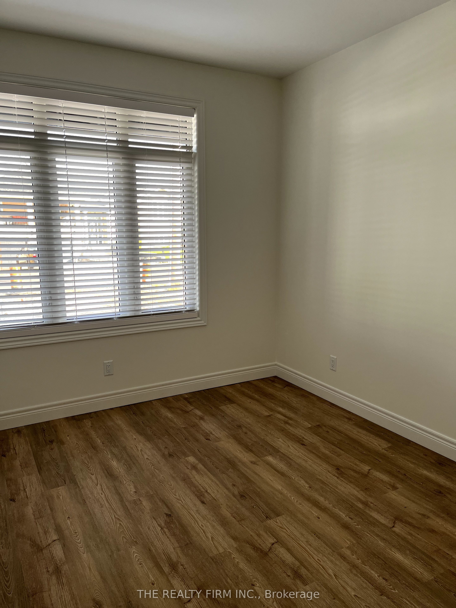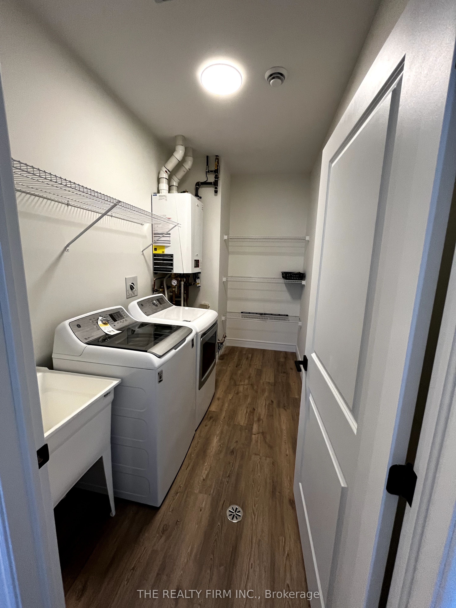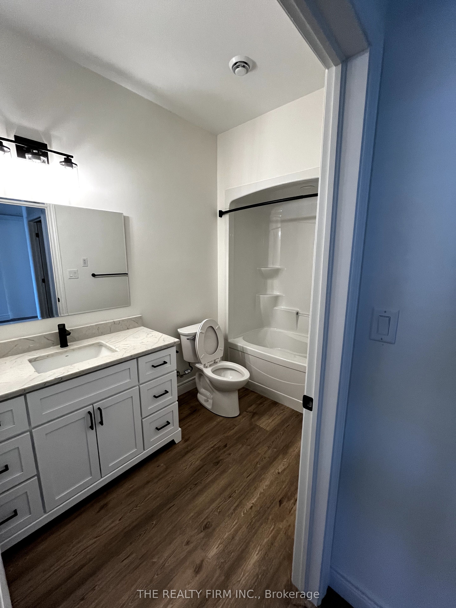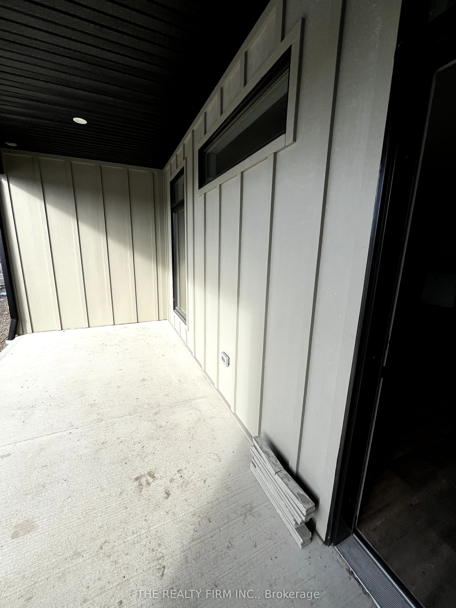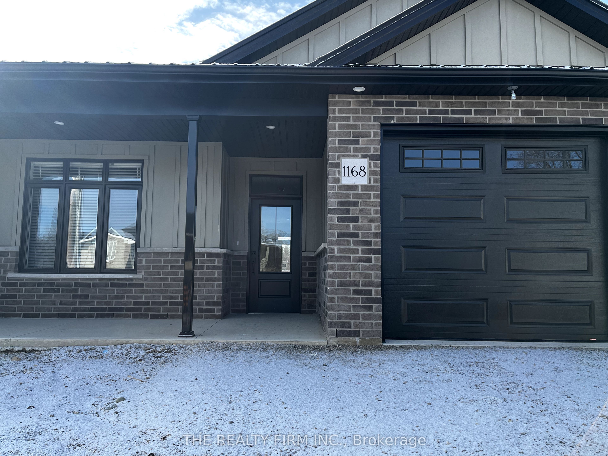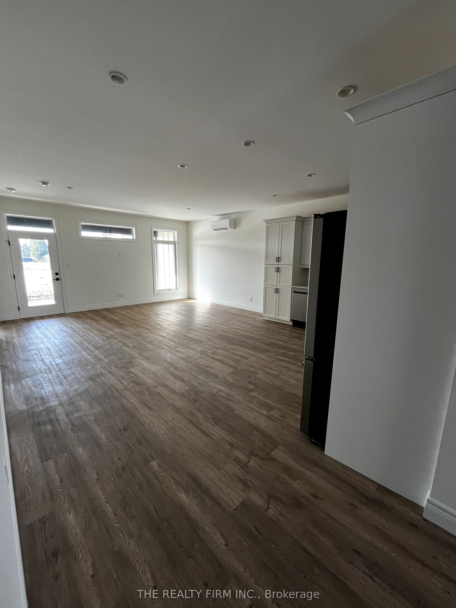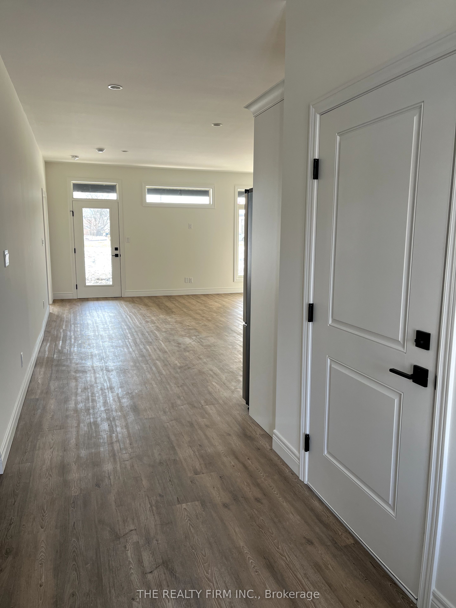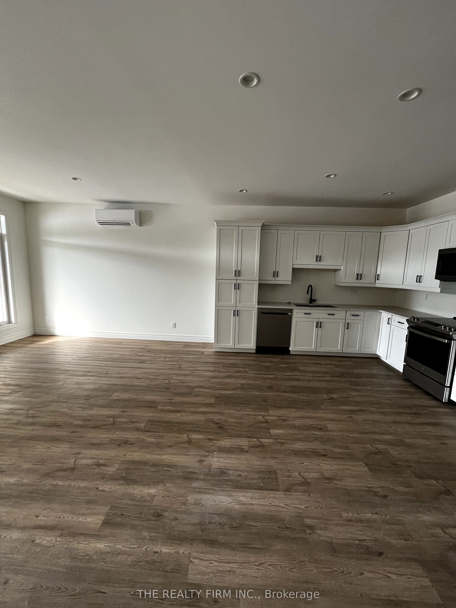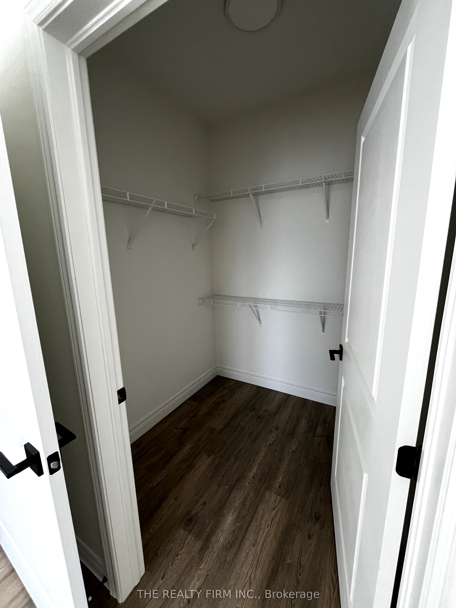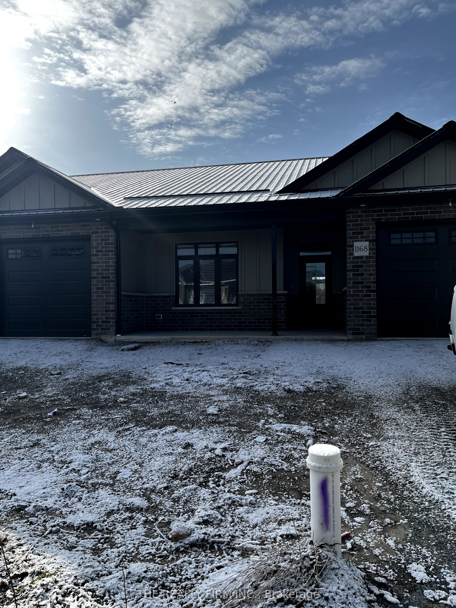
$2,400 /mo
Listed by THE REALTY FIRM INC.
Att/Row/Townhouse•MLS #X12078165•New
Room Details
| Room | Features | Level |
|---|---|---|
Kitchen 5.39 × 3.62 m | Combined w/Dining | Main |
Living Room 5.39 × 3.9 m | Main | |
Primary Bedroom 3.65 × 4.05 m | Main | |
Bedroom 2 3.65 × 4.05 m | Main |
Client Remarks
This attached bungalow townhome offers modern, luxurious living with practical accessibility features. It includes a single-car garage and two full bathrooms, enhancing convenience and comfort. The master suite features a walk-in closet, providing ample storage. It includes a single-car garage and two full bathrooms, enhancing convenience and comfort. The master suite features a walk-in closet, providing ample storage. The home is equipped with heated floors and an on-demand water system for efficiency and comfort. Accessibility is a key feature in this build, with wheelchair / ramp access and two bedrooms, making it ideal for any retiree. Outside, there's a covered concrete patio perfect for relaxing or entertaining, regardless of the weather. The property is finished with luxury modern touches throughout and comes with brand-new appliances. You'll find the town of West Lorne has lots to offer from grocery stores to health-centers, home hardware, Tim Hortons, Banks, and highway 401 in which brings easy access to London, Woodstock, Leamington, Kingsville etc.
About This Property
1166 Jane Street, West Elgin, N0L 2P0
Home Overview
Basic Information
Walk around the neighborhood
1166 Jane Street, West Elgin, N0L 2P0
Shally Shi
Sales Representative, Dolphin Realty Inc
English, Mandarin
Residential ResaleProperty ManagementPre Construction
 Walk Score for 1166 Jane Street
Walk Score for 1166 Jane Street

Book a Showing
Tour this home with Shally
Frequently Asked Questions
Can't find what you're looking for? Contact our support team for more information.
See the Latest Listings by Cities
1500+ home for sale in Ontario

Looking for Your Perfect Home?
Let us help you find the perfect home that matches your lifestyle

