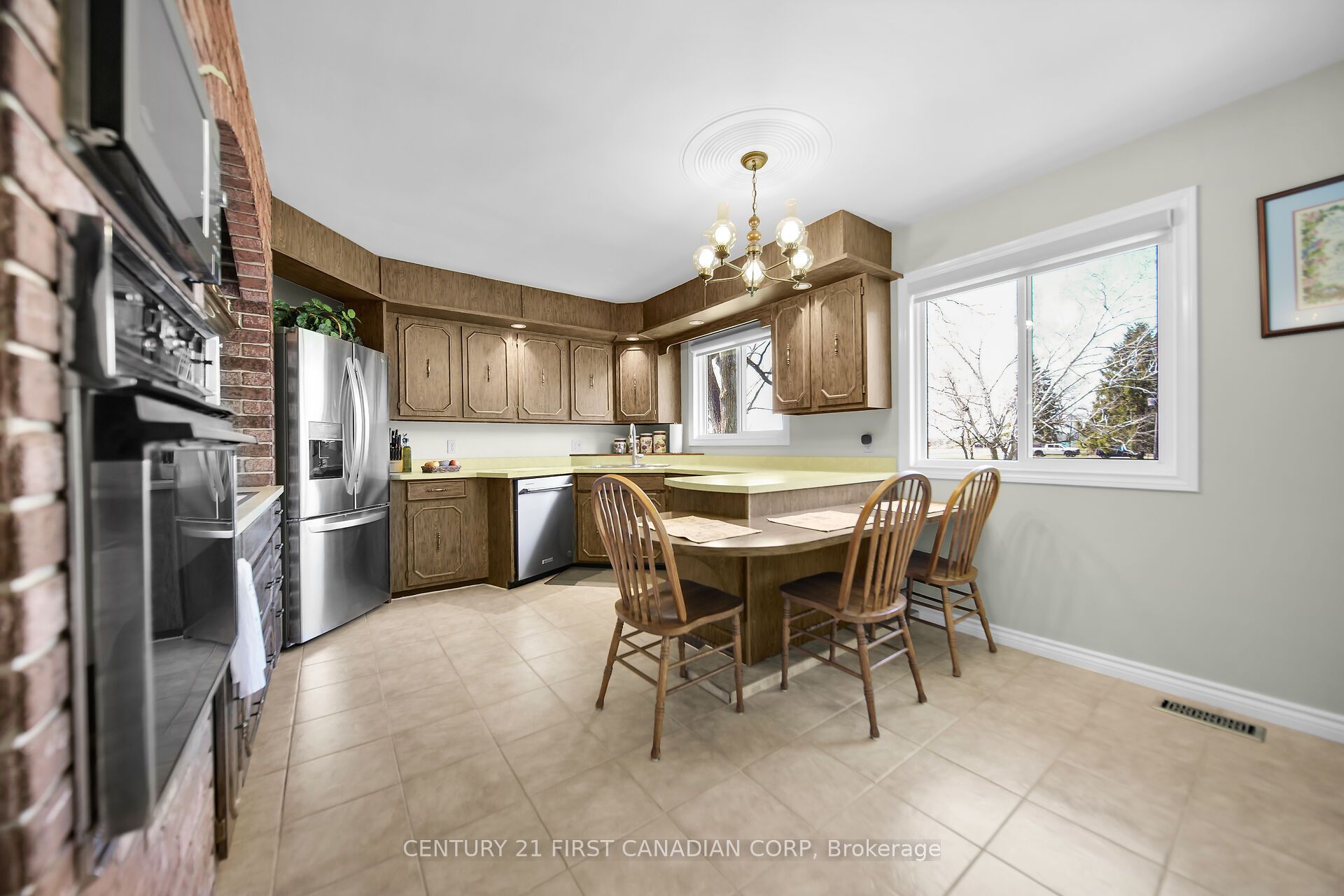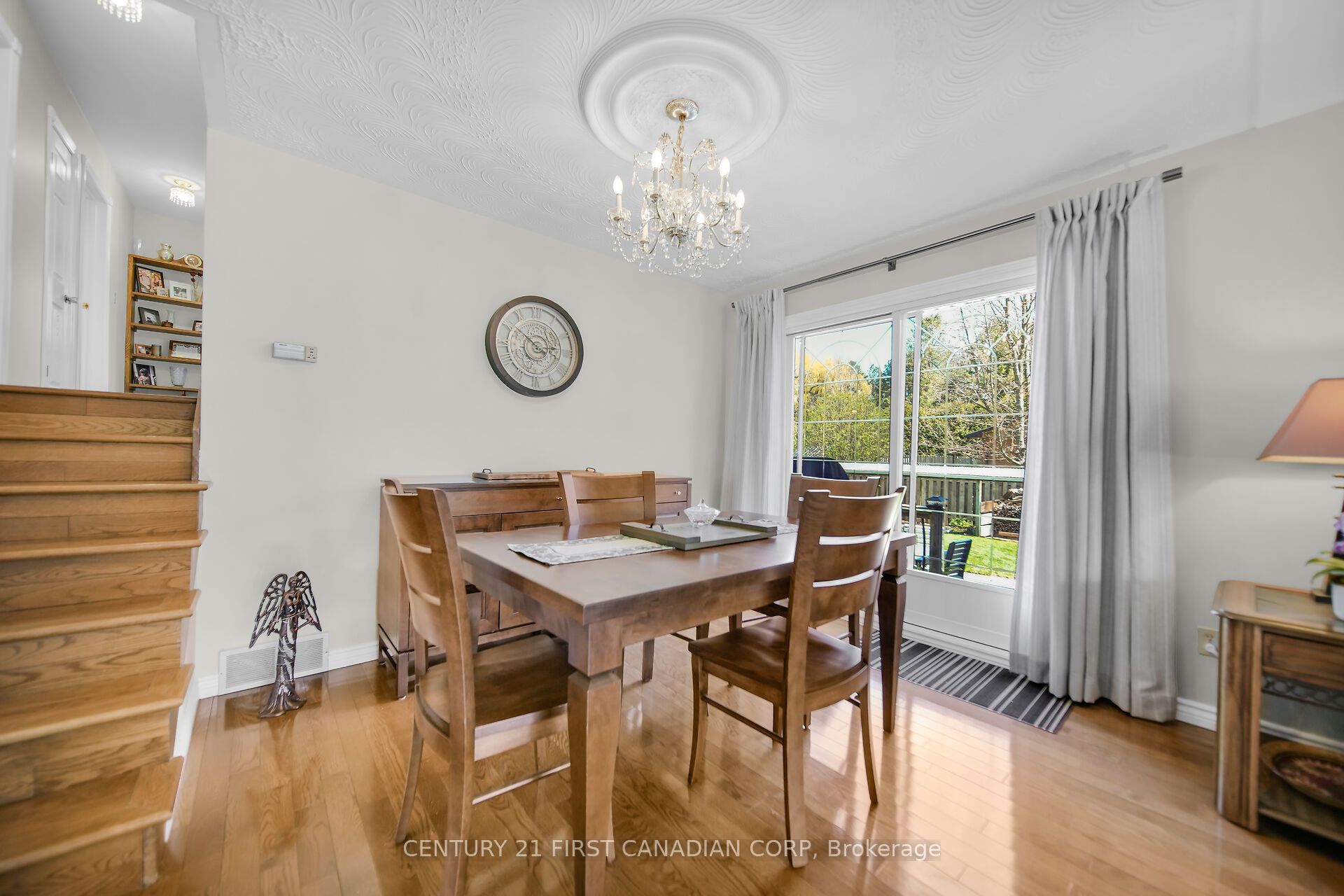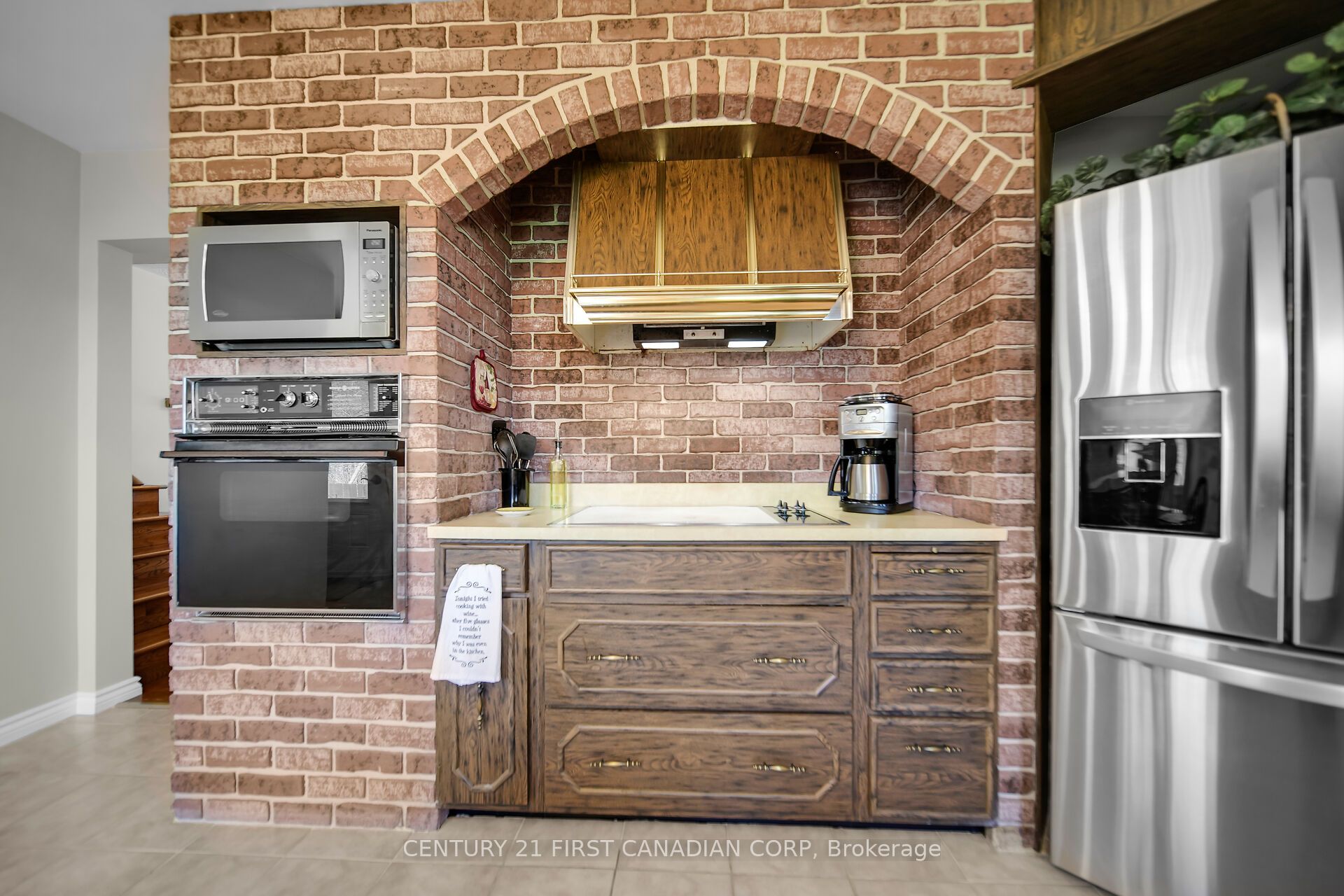
$629,900
Est. Payment
$2,406/mo*
*Based on 20% down, 4% interest, 30-year term
Listed by CENTURY 21 FIRST CANADIAN CORP
Detached•MLS #X12200100•New
Price comparison with similar homes in West Elgin
Compared to 4 similar homes
-23.5% Lower↓
Market Avg. of (4 similar homes)
$822,925
Note * Price comparison is based on the similar properties listed in the area and may not be accurate. Consult licences real estate agent for accurate comparison
Room Details
| Room | Features | Level |
|---|---|---|
Living Room 4.2 × 7.3 m | Main | |
Dining Room 2.1 × 3.7 m | Sliding DoorsW/O To Deck | Main |
Kitchen 4.6 × 3.6 m | Main | |
Primary Bedroom 3.6 × 3.9 m | Upper | |
Bedroom 2 3 × 3.9 m | Upper | |
Bedroom 3 3 × 3 m | Upper |
Client Remarks
Are you wanting to break outside of city limits and enjoy a slower paced lifestyle? If so, this is the home you have been waiting for! This custom built, all brick backsplit is for sale for the first time and in IMMACULATE CONDITION - it doesn't get better than this! Situated on 0.33 of an acre just 5 minutes outside of the charming town of West Lorne. On the main floor you will find the eat-in kitchen that features a show-stopping brick cooktop & range hood surround wall, solid laminate cabinetry, stainless steel appliances, and oversized windows. The dining room is open to the very bright and spacious living room and leads out to the back porch - great for entertaining family & guests. Making your way upstairs, you will find the primary bedroom with wall to wall closet space, and a large window that faces the tranquil backyard. The other two bedrooms on the upper floor are generously sized, and all share a 5pc bathroom down the hallway. Cozy up after a long day in the lower level rec-room beside your wood burning stove and stunning stone feature wall surround (WETT certified 2024). The lower level has a 2PC bathroom, access to your 4-season solarium with panoramic views of the entire property, and a side door with additional access to the backyard. The lowest level has plenty of storage space, laundry, cold cellar, and a workbench area. The backyard is beautifully landscaped with lush gardens and grass, and deck perfect for enjoying those warm, summer days & evenings. Just minutes away from the shores of Lake Erie, and a 30 minute drive to London or St.Thomas! With amazing schools, parks, and local amenities nearby, this is the perfect place to settle in and call home!
About This Property
10016 Graham Road, West Elgin, N0L 2P0
Home Overview
Basic Information
Walk around the neighborhood
10016 Graham Road, West Elgin, N0L 2P0
Shally Shi
Sales Representative, Dolphin Realty Inc
English, Mandarin
Residential ResaleProperty ManagementPre Construction
Mortgage Information
Estimated Payment
$0 Principal and Interest
 Walk Score for 10016 Graham Road
Walk Score for 10016 Graham Road

Book a Showing
Tour this home with Shally
Frequently Asked Questions
Can't find what you're looking for? Contact our support team for more information.
See the Latest Listings by Cities
1500+ home for sale in Ontario

Looking for Your Perfect Home?
Let us help you find the perfect home that matches your lifestyle














































