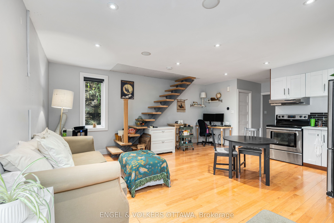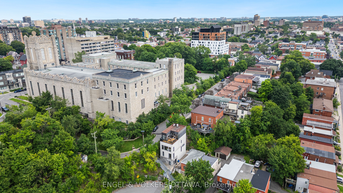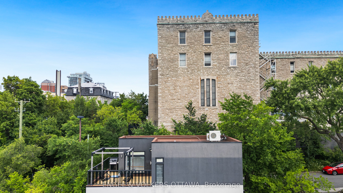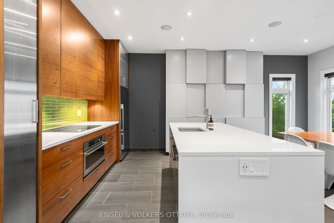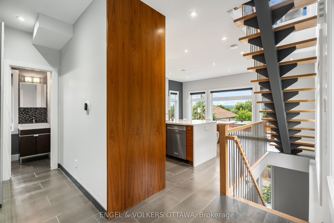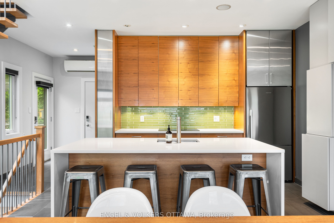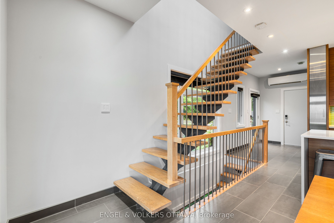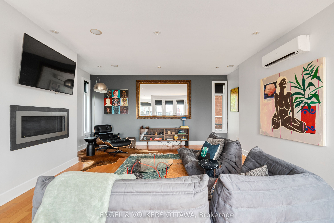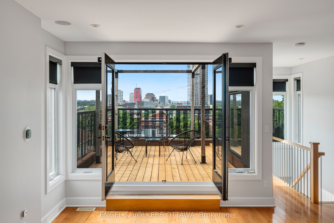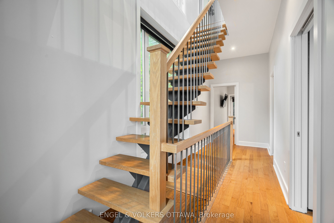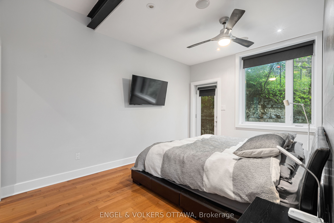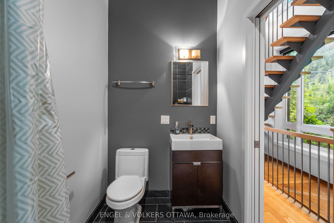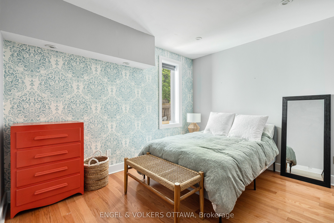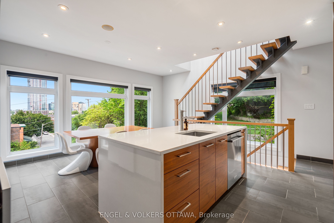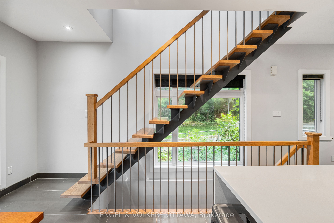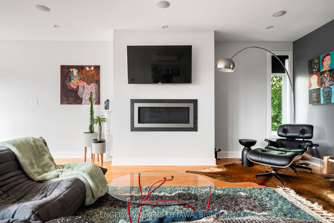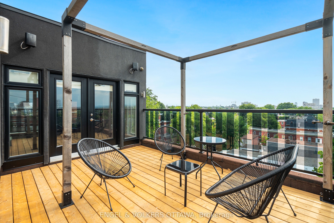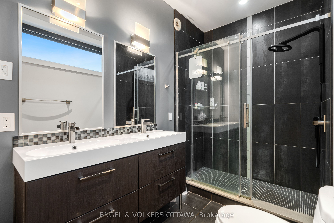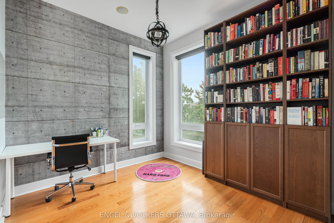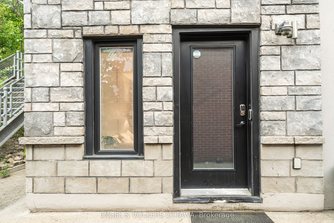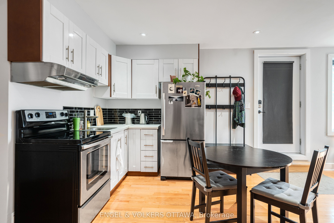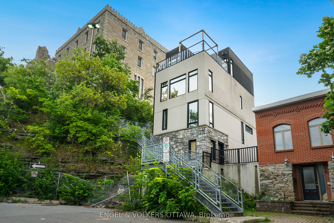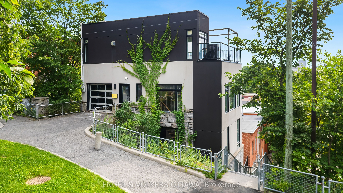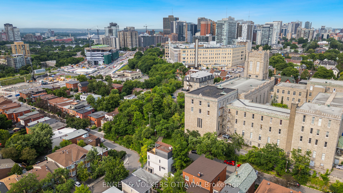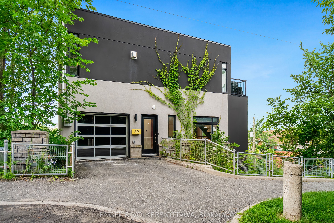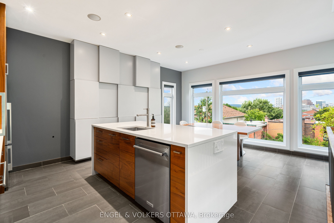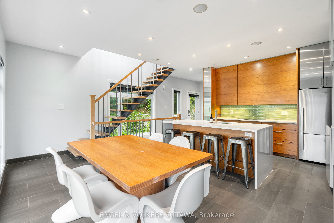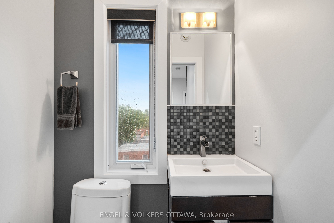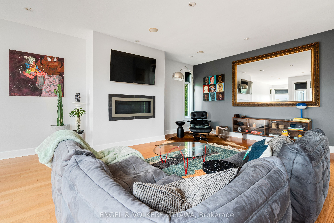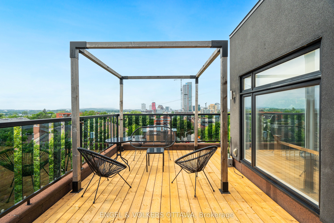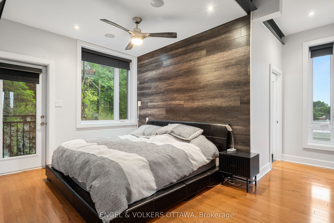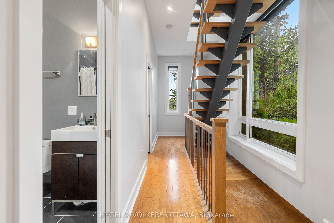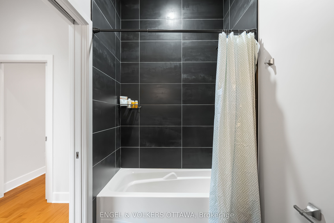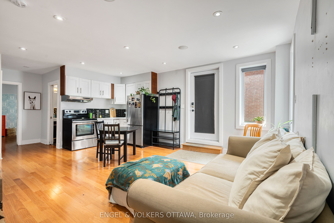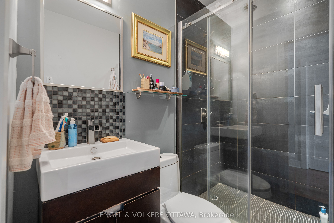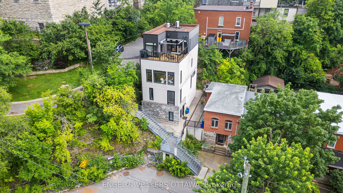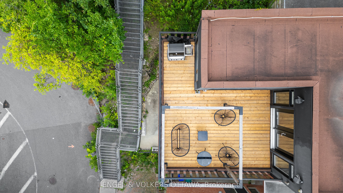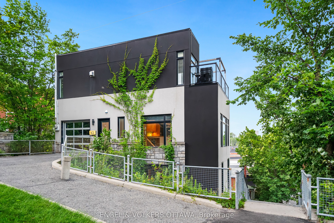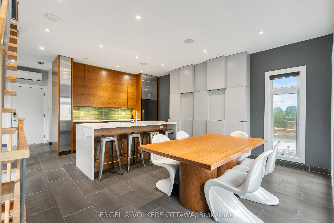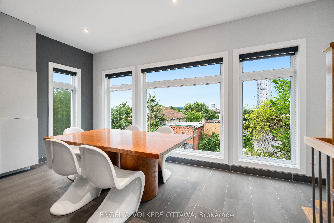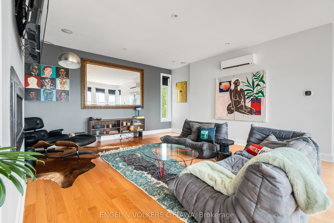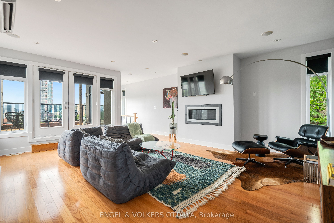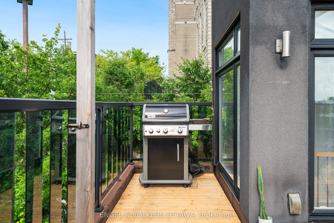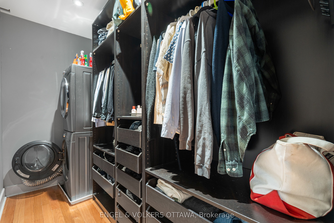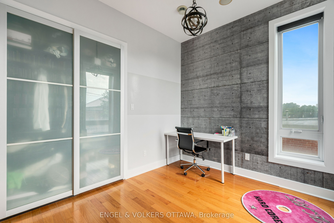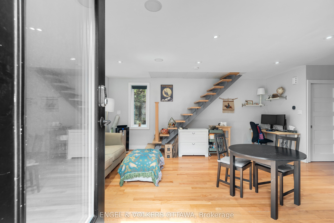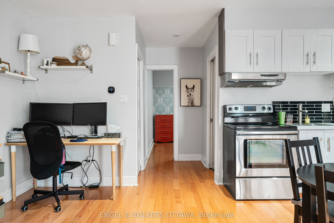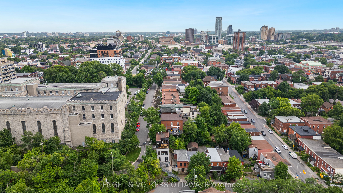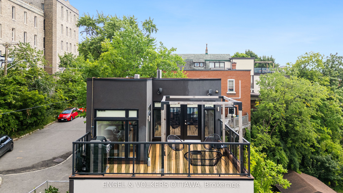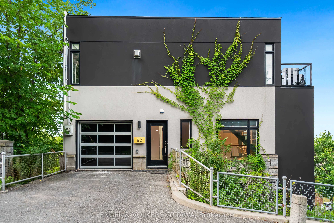
$1,299,900
Est. Payment
$4,965/mo*
*Based on 20% down, 4% interest, 30-year term
Listed by ENGEL & VOLKERS OTTAWA
Detached•MLS #X12046058•Price Change
Client Remarks
Client RemarksBuilt into the cliffside with panoramic views of the city this is one of Ottawa's most unique and luxurious homes. Reminiscent of something you would see in the Hollywood Hills this property is located at the end of a quiet dead end street offering 4 floors of living space WITH income suite. The entrance and spacious garage are on the third level along with the high end custom walnut kitchen, dining space, and powder room. The living room is on the top level taking advantage of the views and roof deck. This space is expansive and a beautiful canvas to showcase art and furniture. Double doors open to the deck, this space is large enough to house a patio set, BBQ and more. Panoramic views of the Ottawa River and all of Northwest Ottawa. Second floor is master suite with walk in and en suite + second bedroom/ office and another full bath. First floor is flex space - income suite or easily converted back into rec room with additional bedroom and bathroom.
About This Property
62 Upper Lorne Place, West Centre Town, K1R 7G9
Home Overview
Basic Information
Walk around the neighborhood
62 Upper Lorne Place, West Centre Town, K1R 7G9
Shally Shi
Sales Representative, Dolphin Realty Inc
English, Mandarin
Residential ResaleProperty ManagementPre Construction
Mortgage Information
Estimated Payment
$0 Principal and Interest
 Walk Score for 62 Upper Lorne Place
Walk Score for 62 Upper Lorne Place

Book a Showing
Tour this home with Shally
Frequently Asked Questions
Can't find what you're looking for? Contact our support team for more information.
See the Latest Listings by Cities
1500+ home for sale in Ontario

Looking for Your Perfect Home?
Let us help you find the perfect home that matches your lifestyle
