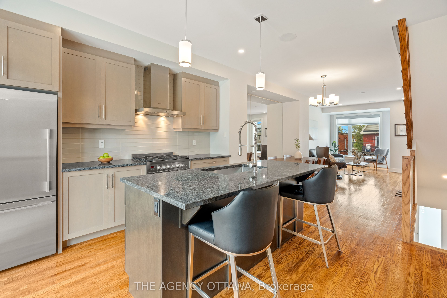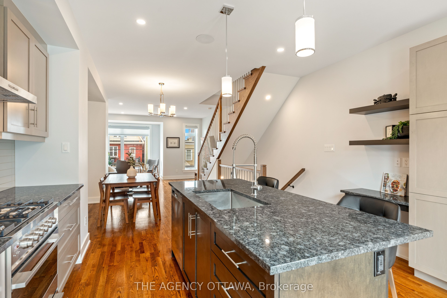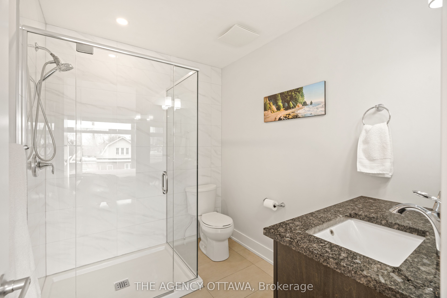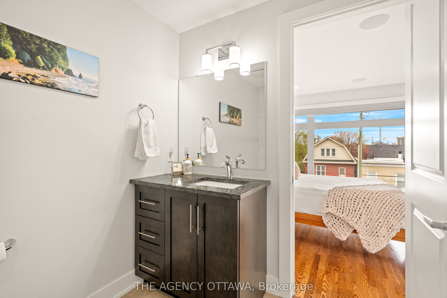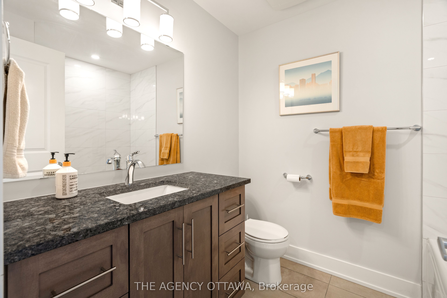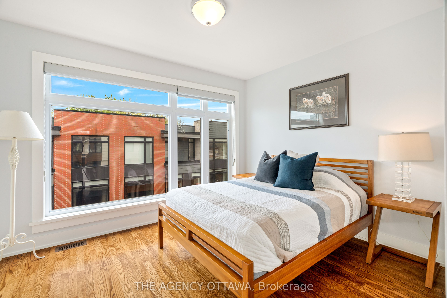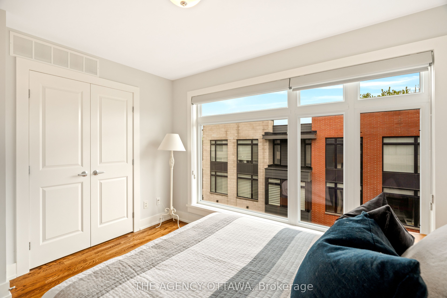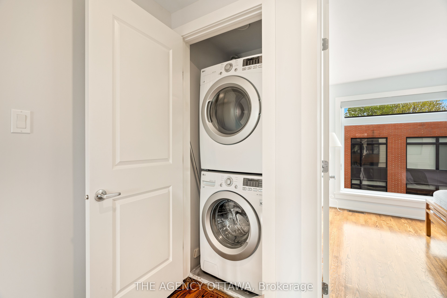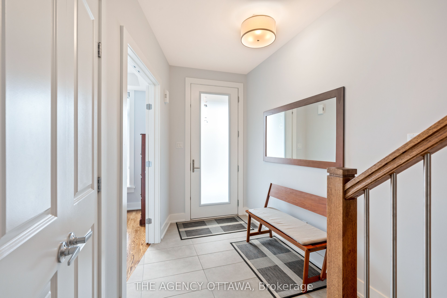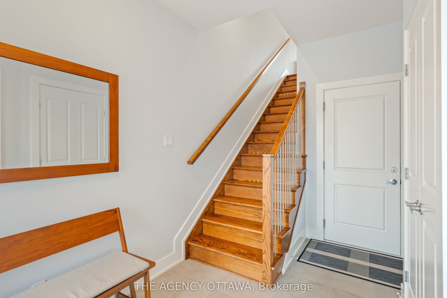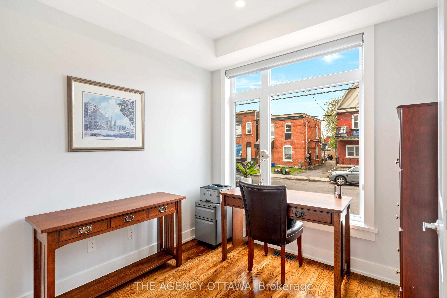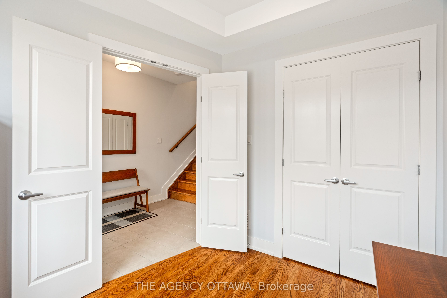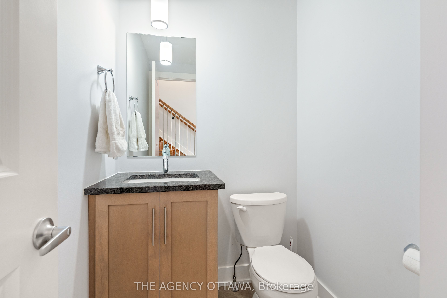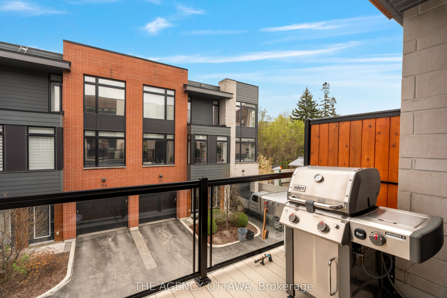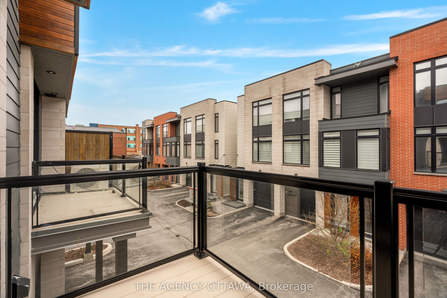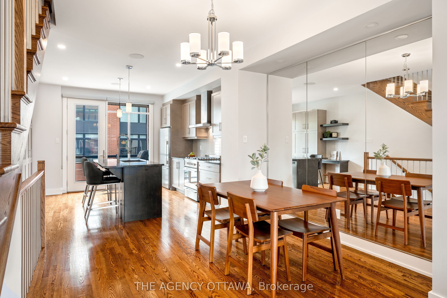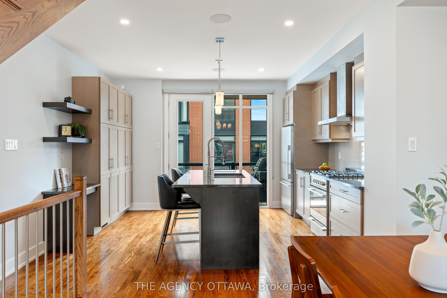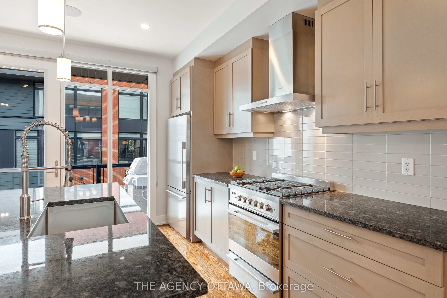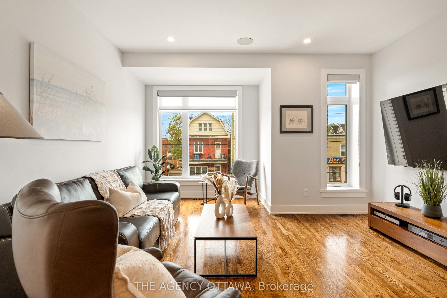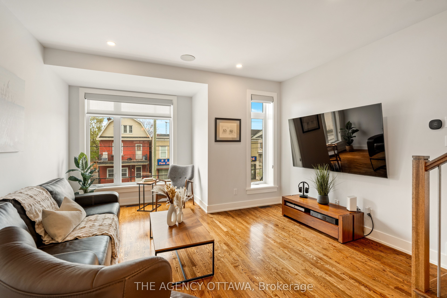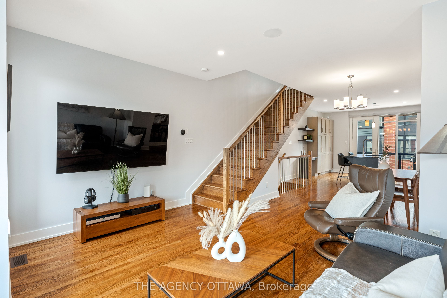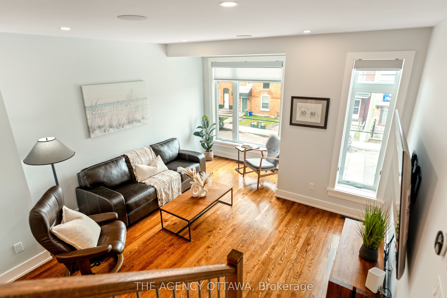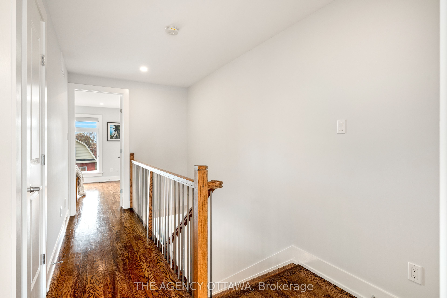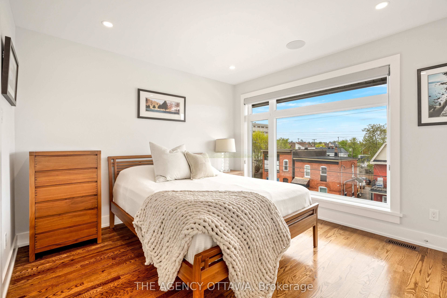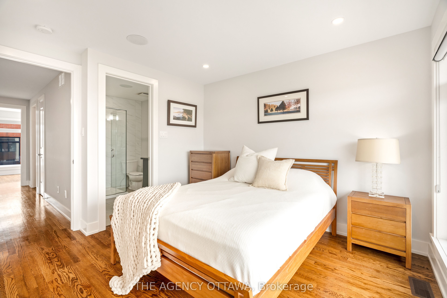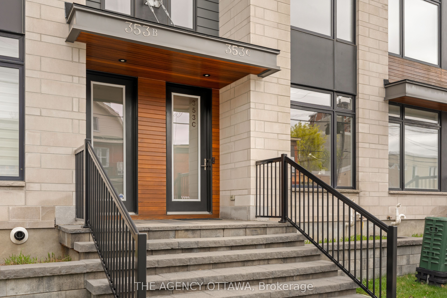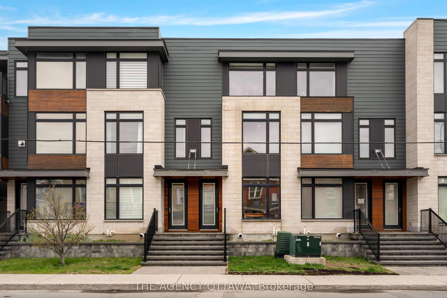
$844,900
Est. Payment
$3,227/mo*
*Based on 20% down, 4% interest, 30-year term
Listed by THE AGENCY OTTAWA
Att/Row/Townhouse•MLS #X12144103•New
Price comparison with similar homes in West Centre Town
Compared to 1 similar home
1.9% Higher↑
Market Avg. of (1 similar homes)
$829,000
Note * Price comparison is based on the similar properties listed in the area and may not be accurate. Consult licences real estate agent for accurate comparison
Room Details
| Room | Features | Level |
|---|---|---|
Bedroom 3 2.59 × 3.17 m | Main | |
Dining Room 3.22 × 2.97 m | Second | |
Kitchen 4.24 × 5.86 m | Second | |
Living Room 4.24 × 4.97 m | Second | |
Bedroom 3.53 × 3.12 m | Third | |
Primary Bedroom 3.5 × 3.65 m | Third |
Client Remarks
Looking for a modern home with no maintenance in an central incredible location? This freehold townhome is located in the highly desirable neighborhood of West Centre Town, within walking distance to popular restaurants of Little Italy and Chinatown, a quick stroll to Dow's Lake, and close to the future redevelopment of LeBreton Flats! The main level features a spacious foyer, a bedroom currently used as a home office, a convenient powder room, and direct access to the garage. The second level boasts a bright, open-concept layout with large windows and an abundance of natural light. The upgraded kitchen includes extended pantry space, sleek European appliances, a gas stove, and a large island with comfortable seating. A patio door off the kitchen leads to your private balcony with a gas hookup, perfect for BBQs and outdoor dining. Upstairs, the primary bedroom offers two closets with convenient automatic lighting, and a modern ensuite with a walk-in glass shower. The third bedroom features ample closet space, while the main bathroom features a tall vanity and a deep soaker tub - ideal for relaxing after a long day. Additional highlights include real hardwood flooring throughout, double-layer blinds on every window, built-in Sonos speakers, and a basement for all your storage needs. Association fees of $185/month include snow clearing and salting of laneway and front porch, lawn maintenance and garbage pick up.
About This Property
353C Booth Street, West Centre Town, K1R 7K1
Home Overview
Basic Information
Walk around the neighborhood
353C Booth Street, West Centre Town, K1R 7K1
Shally Shi
Sales Representative, Dolphin Realty Inc
English, Mandarin
Residential ResaleProperty ManagementPre Construction
Mortgage Information
Estimated Payment
$0 Principal and Interest
 Walk Score for 353C Booth Street
Walk Score for 353C Booth Street

Book a Showing
Tour this home with Shally
Frequently Asked Questions
Can't find what you're looking for? Contact our support team for more information.
See the Latest Listings by Cities
1500+ home for sale in Ontario

Looking for Your Perfect Home?
Let us help you find the perfect home that matches your lifestyle
