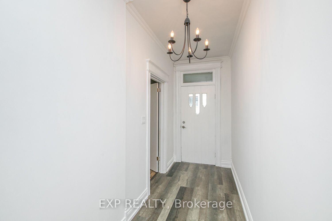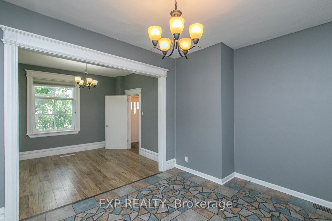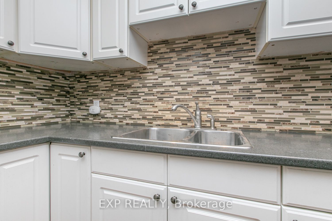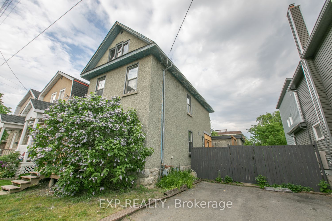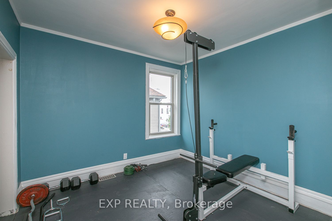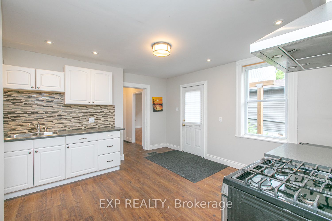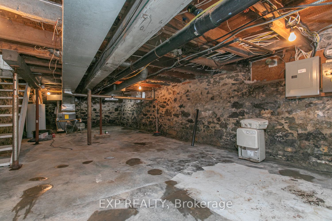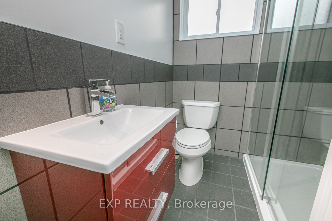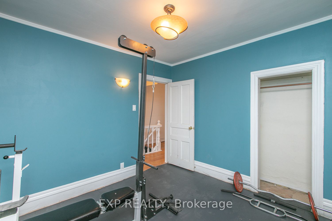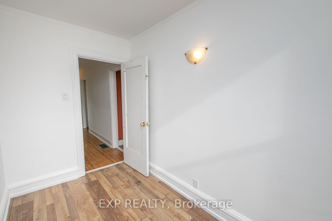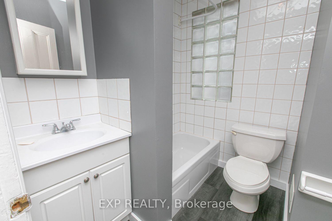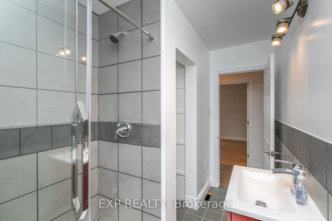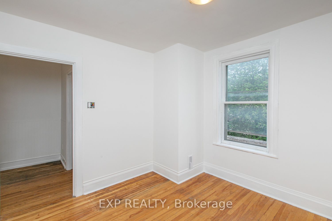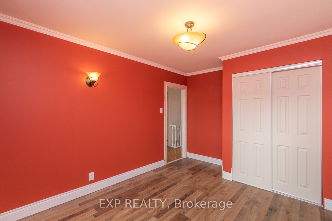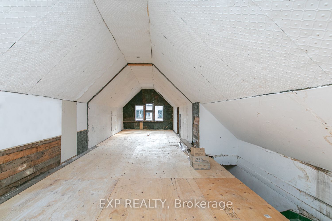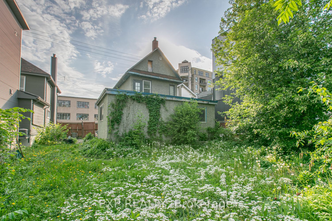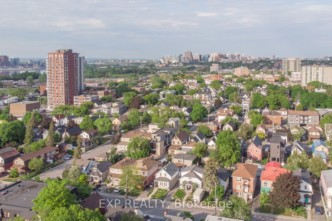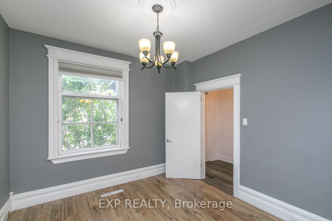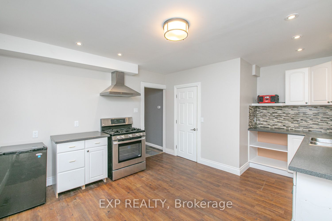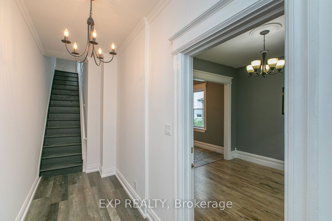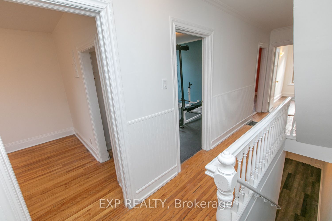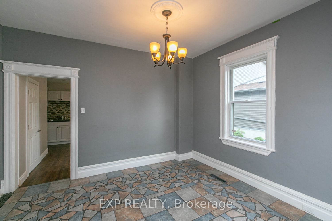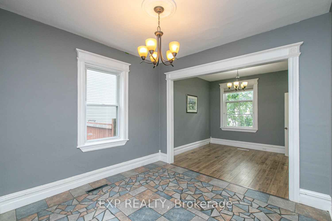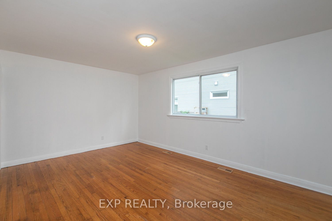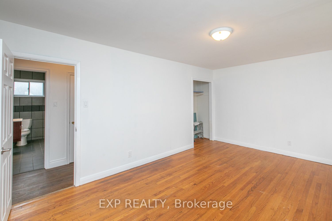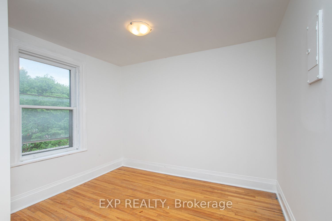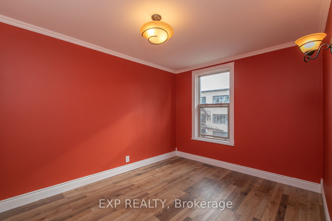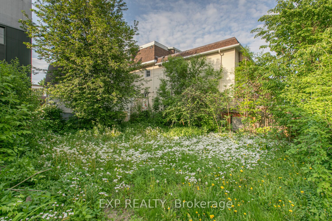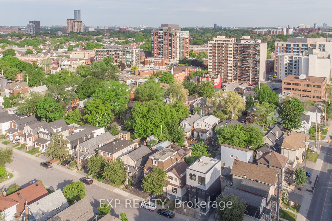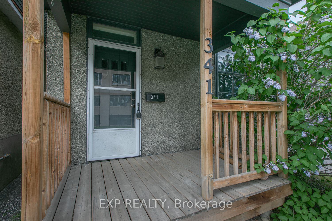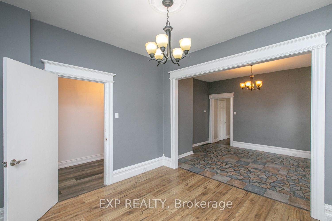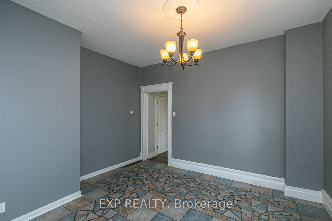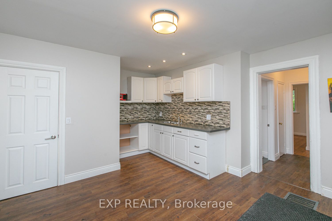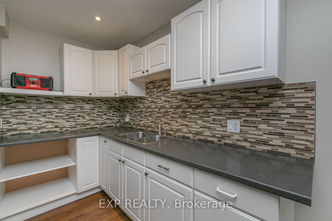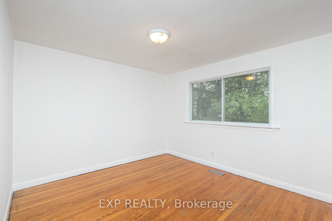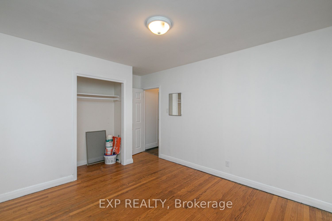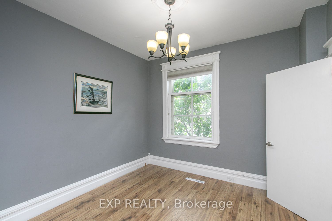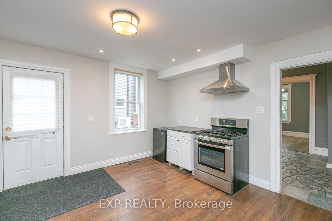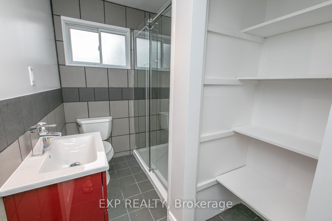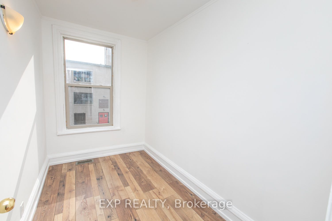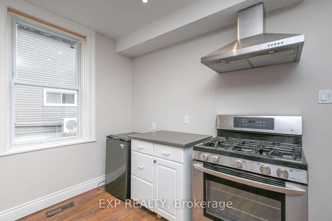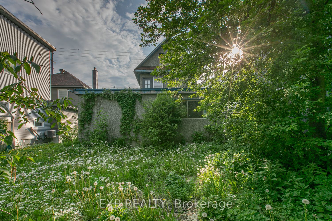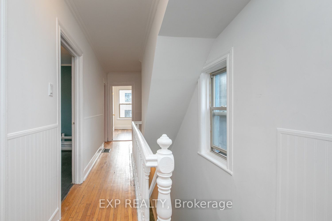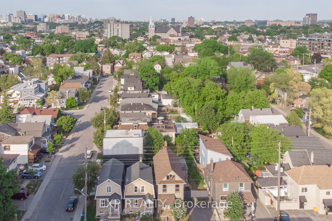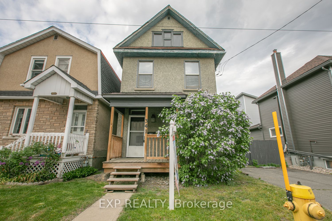
$3,200 /mo
Listed by EXP REALTY
Detached•MLS #X12123676•New
Room Details
| Room | Features | Level |
|---|---|---|
Living Room 3.04 × 3.04 m | Main | |
Dining Room 3.73 × 3.27 m | Main | |
Kitchen 4.26 × 3.65 m | Main | |
Primary Bedroom 5.05 × 3.35 m | Main | |
Bedroom 3.47 × 3.27 m | Main | |
Bedroom 2.89 × 2.84 m | Second |
Client Remarks
Tucked into the vibrant heart of Hintonburg, this deceivingly spacious home sits on a 40x100 ft lot! The main floor features a full dining room, separate living room, functional kitchen, two generous bedrooms, a full bathroom, and in-unit laundry. Upstairs, you'll find four more bedrooms and another full bathroom, ideal for families, shared living, or extra workspace. Hintonburg is one of Ottawa's most dynamic neighbourhoods, known for its creative energy, trendy shops, cafes, art galleries, and local eats. You're just a short walk to Parkdale Market, Wellington Street West, transit lines, Tunney's Pasture LRT, and bike paths along the Ottawa River. Whether you're grabbing a coffee from a local café, hitting up a brewery with friends, or taking a stroll through nearby parks, everything is right at your doorstep.
About This Property
341 PARKDALE Avenue, West Centre Town, K1Y 1G7
Home Overview
Basic Information
Walk around the neighborhood
341 PARKDALE Avenue, West Centre Town, K1Y 1G7
Shally Shi
Sales Representative, Dolphin Realty Inc
English, Mandarin
Residential ResaleProperty ManagementPre Construction
 Walk Score for 341 PARKDALE Avenue
Walk Score for 341 PARKDALE Avenue

Book a Showing
Tour this home with Shally
Frequently Asked Questions
Can't find what you're looking for? Contact our support team for more information.
See the Latest Listings by Cities
1500+ home for sale in Ontario

Looking for Your Perfect Home?
Let us help you find the perfect home that matches your lifestyle
