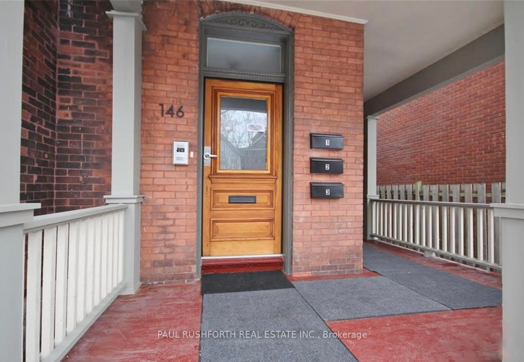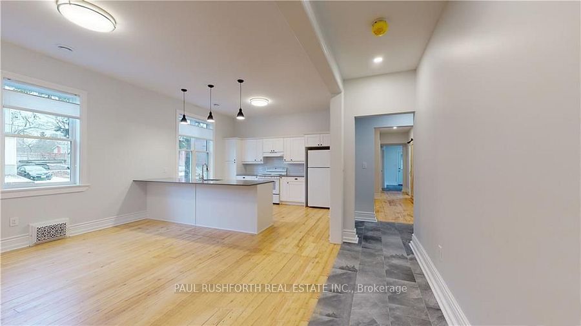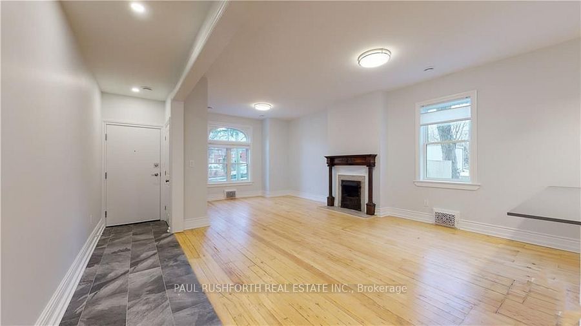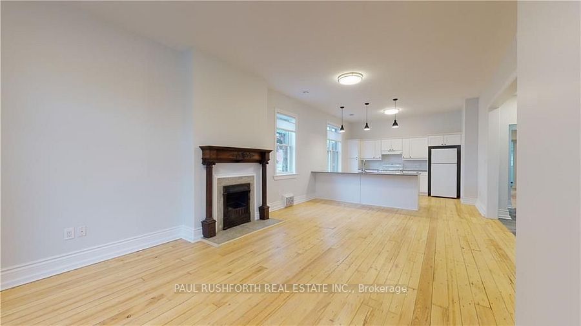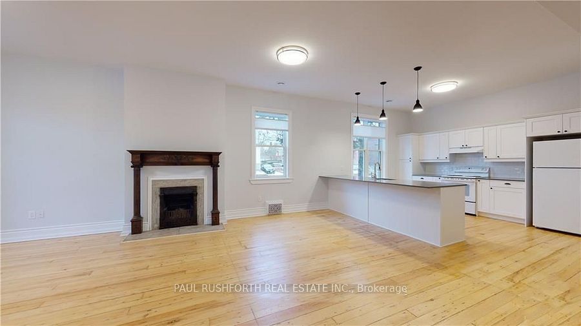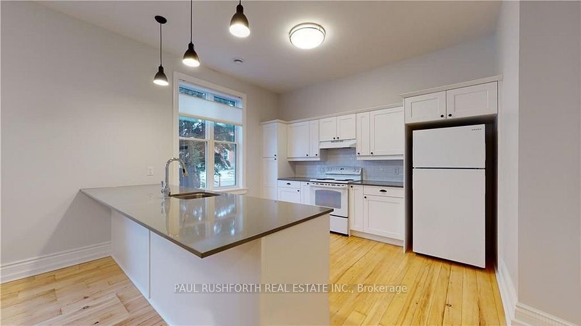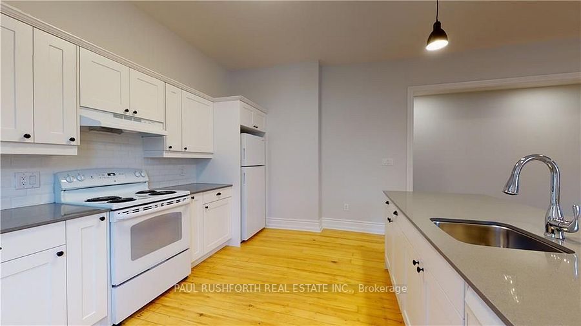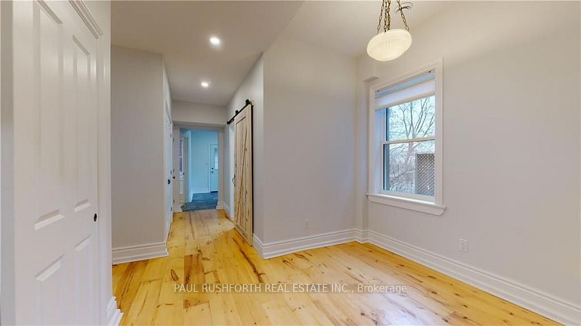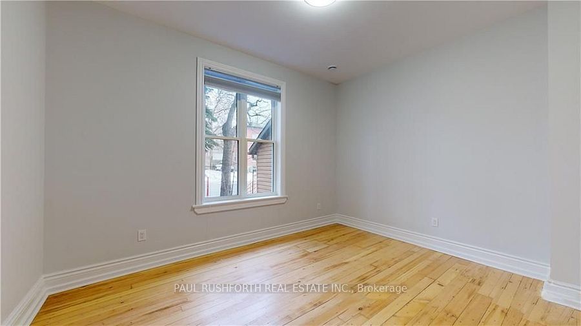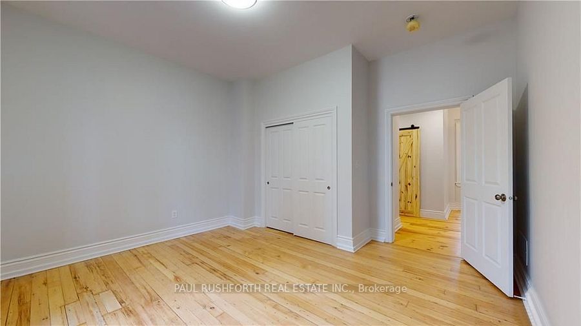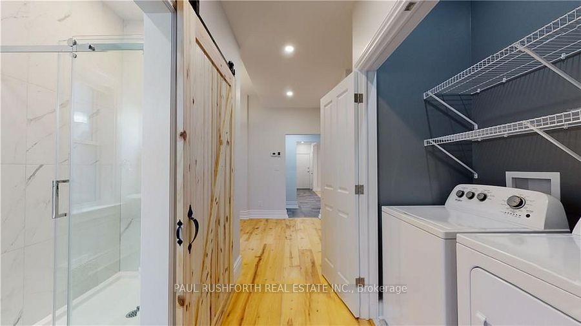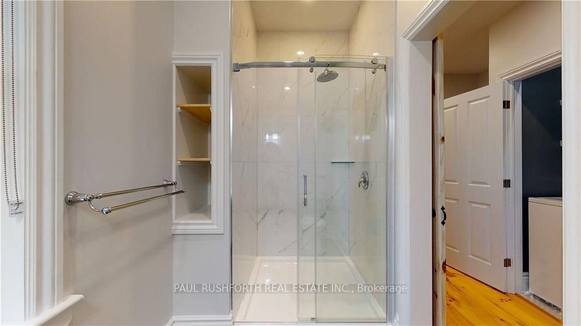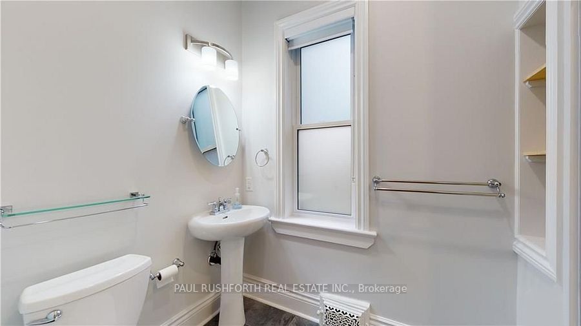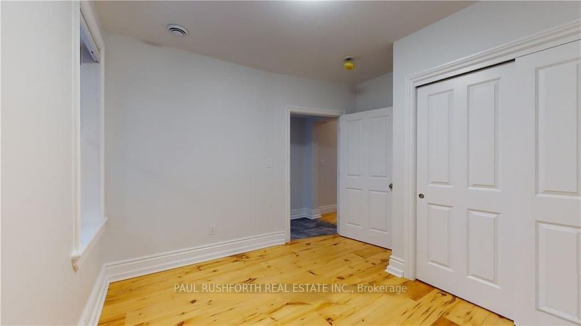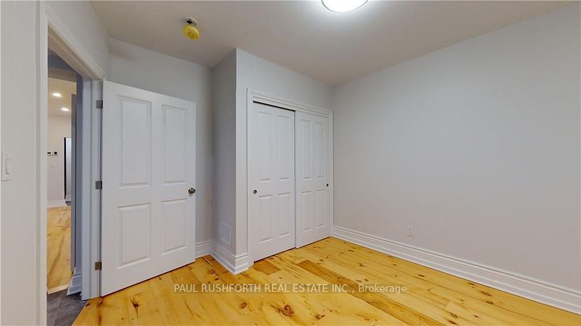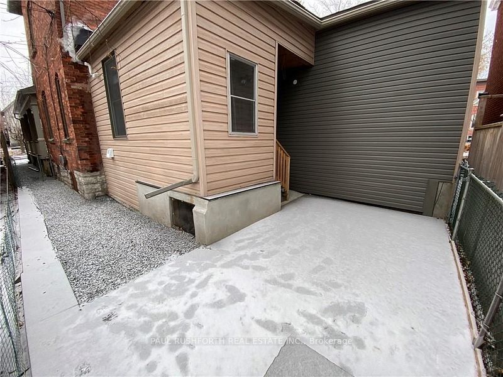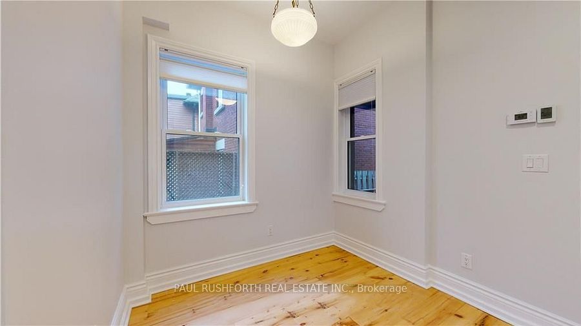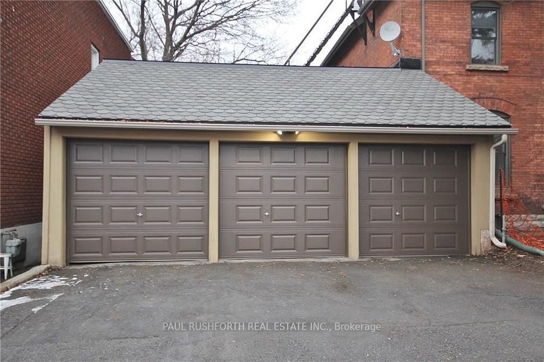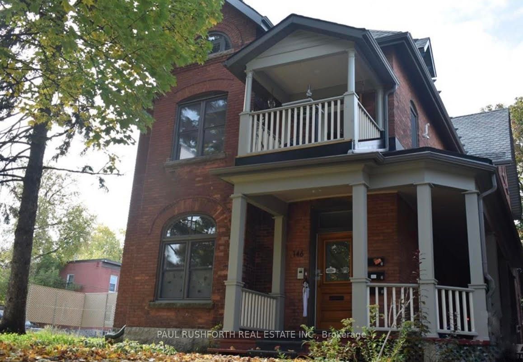
$3,100 /mo
Listed by PAUL RUSHFORTH REAL ESTATE INC.
Triplex•MLS #X12054313•New
Room Details
| Room | Features | Level |
|---|---|---|
Living Room 7.34 × 4.54 m | Main | |
Kitchen 4.34 × 3.7 m | Main | |
Primary Bedroom 4.34 × 4.06 m | Main | |
Bedroom 2 3.47 × 3.37 m | Main |
Client Remarks
One-of-a-kind! Stunning, extensively renovated ground floor suite in heritage adult lifestyle triplex. Old world charm meets new world convenience. Providing a quiet, peaceful and mature atmosphere, this triplex is perfect for professionals or individuals seeking to downsize. Features wraparound porch with separate entrance, private rear terrace and 1 garage space. Inside, this beautiful, homelike space offers loads of natural light, soaring ceilings, two bedrooms and den with original pine floors and period-appropriate details. A huge, open concept living/dining area with original mantle and decorative fireplace flows into the designer kitchen. Quartz counters top the large prep/eating island. The bright bathroom includes a barn door, large custom shower, pedestal sink, built-in storage and slate-like ceramic floors. Individually controlled heat and AC, in-suite laundry. This gorgeous Hintonburg property is an easy stroll to shops and restaurants along the Wellington West corridor and Dows Lake, Little Italy, Experimental Farm, nearby parks and buses/LRT. Photos taken prior to current tenant.
About This Property
146 Bayswater Avenue, West Centre Town, K1Y 2G1
Home Overview
Basic Information
Walk around the neighborhood
146 Bayswater Avenue, West Centre Town, K1Y 2G1
Shally Shi
Sales Representative, Dolphin Realty Inc
English, Mandarin
Residential ResaleProperty ManagementPre Construction
 Walk Score for 146 Bayswater Avenue
Walk Score for 146 Bayswater Avenue

Book a Showing
Tour this home with Shally
Frequently Asked Questions
Can't find what you're looking for? Contact our support team for more information.
See the Latest Listings by Cities
1500+ home for sale in Ontario

Looking for Your Perfect Home?
Let us help you find the perfect home that matches your lifestyle
